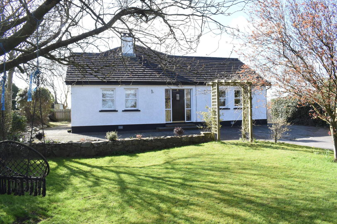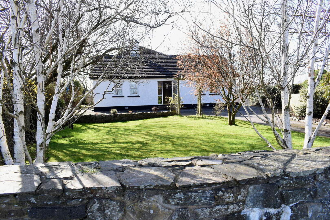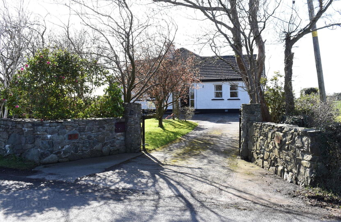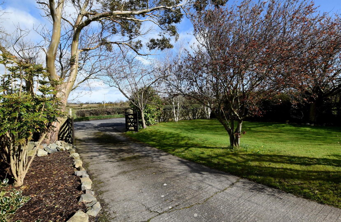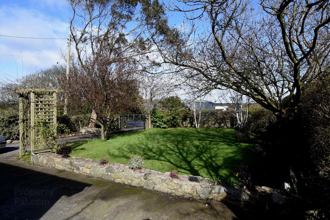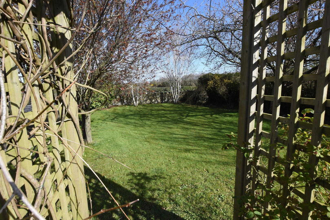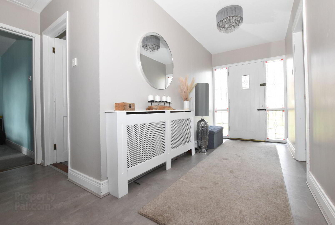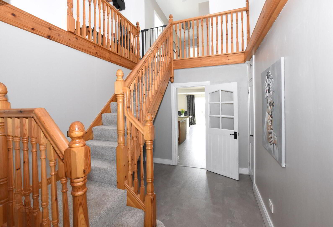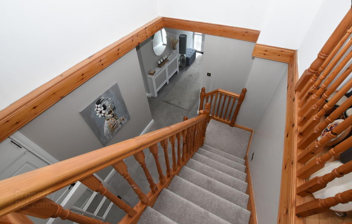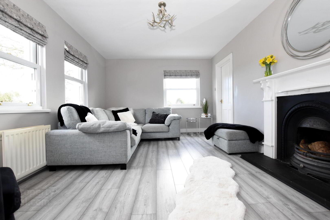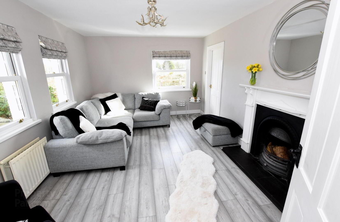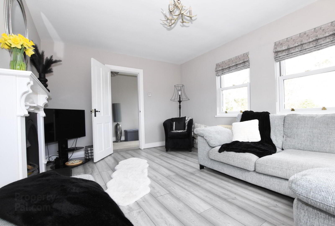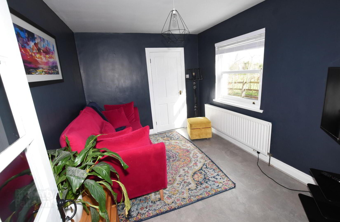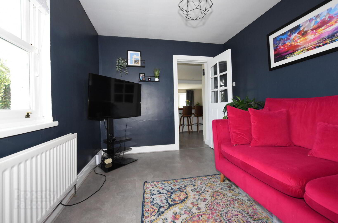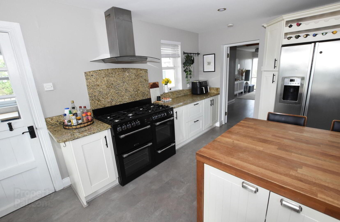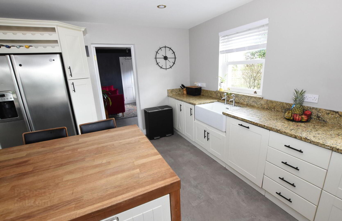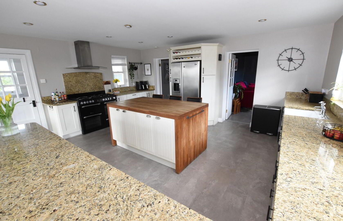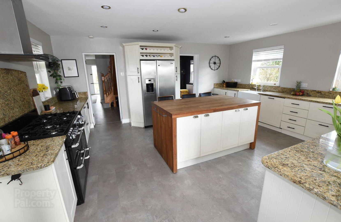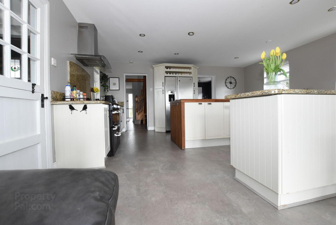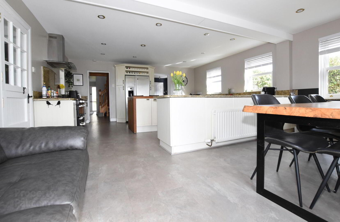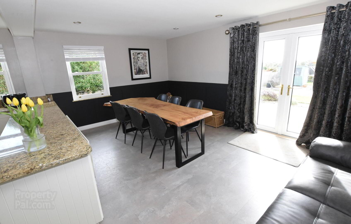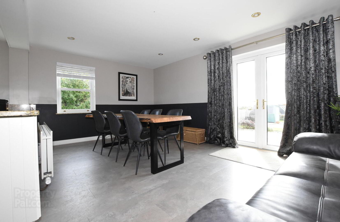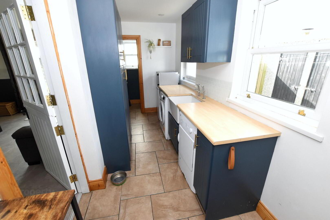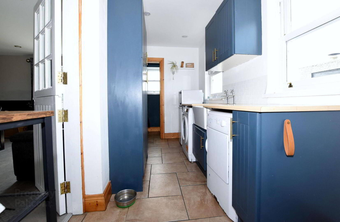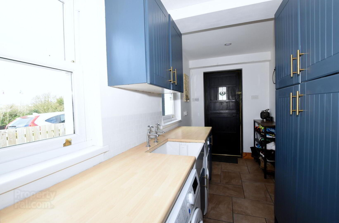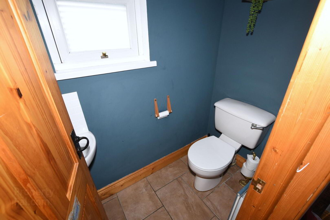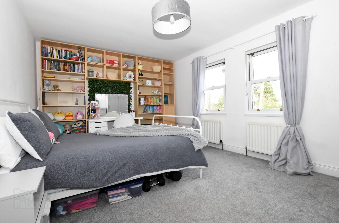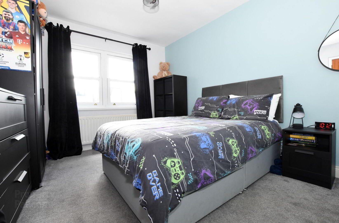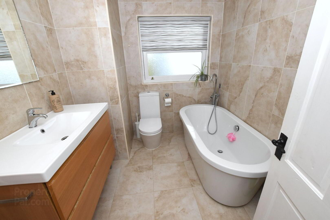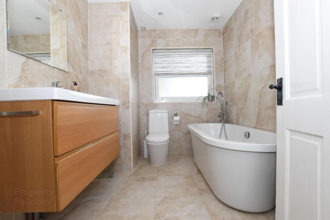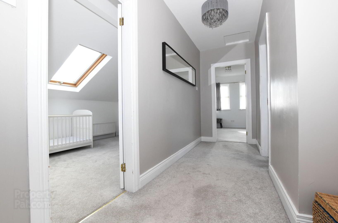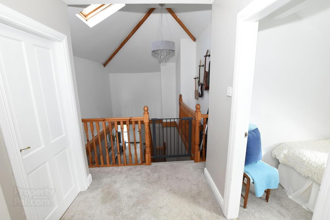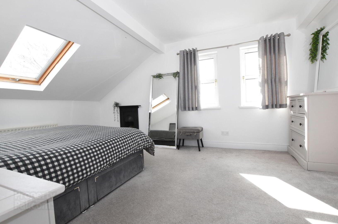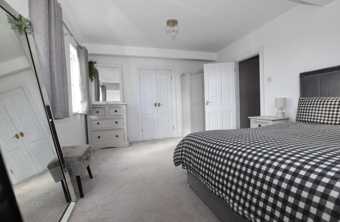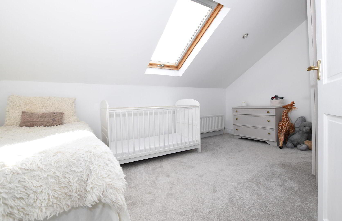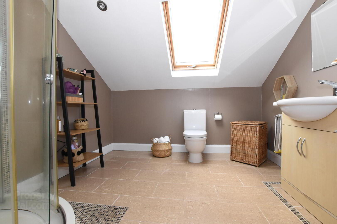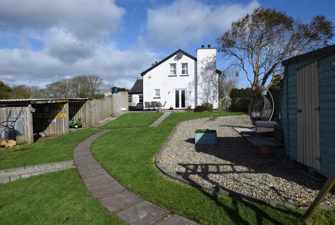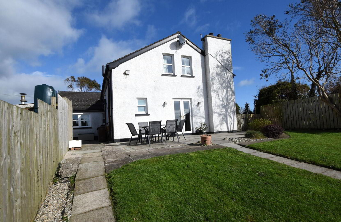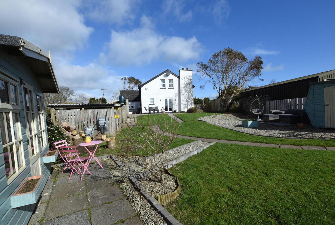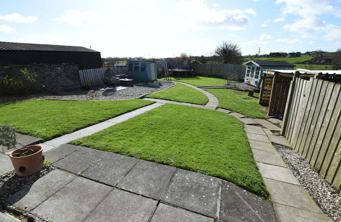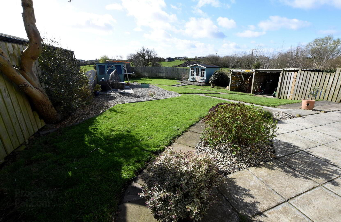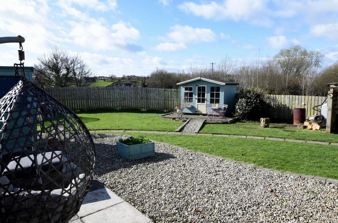3 Glastry Road,
Kircubbin, BT22 2QX
4 Bed Detached Chalet Bungalow
Offers Around £335,000
4 Bedrooms
2 Bathrooms
3 Receptions
Property Overview
Status
For Sale
Style
Detached Chalet Bungalow
Bedrooms
4
Bathrooms
2
Receptions
3
Property Features
Tenure
Not Provided
Energy Rating
Heating
Oil
Broadband
*³
Property Financials
Price
Offers Around £335,000
Stamp Duty
Rates
£1,859.91 pa*¹
Typical Mortgage
Legal Calculator
Property Engagement
Views Last 7 Days
683
Views All Time
4,172

Features
- Beautiful detached home sitting on c.1/3 of an Acre of beautiful gardens offering deceptively spacious family accommodation
- 3 Reception Rooms
- Luxury Gallery style landing
- 4 spacious bedrooms; Master with Walk in robe
- Fabulous Modern equipped kitchen/Family/Dining plus Laundry Room
- Family Bathroom; Shower Room; Cloaks Suite
- Ample enclosed garden space to rear
- OFCH; uPVC Double Glazed
- Gated concrete driveway
We are delighted to bring this Beautiful 4 bedroom home onto the open market. Set in a semi rural location, just minutes from the neighbouring villages where you can make use of the local Restaurants, Bars and Shops. This home absolutely oozes perfection and quality; enjoying Countryside views and offering great accommodation.
Gated concrete driveway this house sits on a c.1/3rd of an acre of site and will suit a wide variety of buyers.
This Countryside dream home boasts Spacious Living accommodation, fully equipped open plan kitchen/dining/family including 'Belfast Sink', 7 ring gas 'Cook Master' with matching Island style breakfast bar; Laundry room; Cloaks suite. ; uPVC double glazed French Doors to rear garden.
Ground Floor Family Bathroom, a beautiful Gallery style landing with vaulted ceiling and velux window
Two Ground Floor bedrooms, Two first floor bedrooms; Master with Open countryside views and generous dressing room. Second Family Bathroom; Shower room to accomodate the first floor bedrooms.
Mature gardens and lawns with trees and hedges and a concrete gated driveway to the front. Driveway extends up the side of the property allowing generous space for parking additional cars.
To the rear there is an enclosed Paved patio/sitting area, mature trees, hedging and extensive lawns, a second paved area with paved pathways and a delightful Summer house. Extra storage.
Early viewings advised as opportunities to own a house of this calibre are few and far between.
Ground Floor
- Entrance Hall
- Hardwood painted door with double glazed window panel and matching side panels. Open gallery; access to roof space, storage cupboard, tiled flooring, double panel radiator.
- Lounge
- 4.72m x 3.4m (15' 6" x 11' 2")
Feature flooring, open fire with tiled hearth and painted surround and horseshoe inset. Double panel radiator, door into 'Snug'. - Snug
- 3.68m x 2.77m (12'1" x 9'1")
Double Panel radiator. Part glazed door to Kitchen/Dining/Family area. - Kitchen
- 8m x 5.33m (26' 3" x 17' 6")
Fantastic range of low level country style units and Island Breakfast bar. Marble worktops, 'Belfast Sink' with marble double drainer and splash back. 7 ring gas cooker; double oven and grill with polished stainless steel fan over. Plumbed for 'American' style fridge/freezer; has integrated dishwasher, an open wine rack, spotlights and feature flooring. - Dining/Family Area
- uPVC double glazed French doors for rear garden access. Part painted/panelled walls, spotlights; double panel radiator.
- Laundry Room
- 4.47m x 1.73m (14' 8" x 5' 8")
Range of high and low level units; round edge worktops, 'Belfast Sink', plumbed for washing machine. Wooden Stable door with glazed panel to access rear garden. Tiled Flooring, spotlights; double panel radiator. - Cloak Suite
- White suite comprising; wall mounted wash hand basin, low flush WC. Tiled splash back. Spotlights; single panel radiator.
- Bedroom 1
- 4.72m x 3.43m (15'6" x 11'3")
Double panel radiator. - Bedroom 2
- 3.68m x 3.07m (12'1 x 10'1)
Double panel radiator. - Bathroom
- 2.62m x 2.18m (8' 7" x 7' 2")
3 piece white suite comprising; free standing bath with chrome mixer taps and shower head, low flush WC, wall mounted wash hand basin with low level beach drawers. Tiled walls floor to ceiling, tiled flooring, chrome wall mounted radiator/towel rail; LED lighting.
First Floor
- Gallery Landing
- Vaulted ceiling, Velux window, eaves storage.
- Bedroom 3
- 4.52m x 2.87m (14'10 x 9'5)
Velux window, spotlights; Double panel radiator. - Bedroom 4 (Master)
- 5.26m x 3.56m (17' 3" x 11' 8")
Beautiful countryside views; walk in dressing area, walk in airing cupboard with pressurised cylinder, Velux window, double panel radiator. - Dressing Room
- Bathroom
- 2.79m x 2.74m (9'2 x 9'0)
Velux Window - Shower Room
- Corner shower cubicle, chrome towel rail/radiator, low flush WC, vanity unit, built in wash hand basin with low level unit.
Outside
- To the front of the property; gated concrete driveway extending to the side with parking, mature gardens and lawns with trees and hedging.
To the rear; an enclosed Paved patio sitting area, private/enclosed extensive lawns with paved pathway and mature trees and hedging. Second paved sitting area with coloured stones; and a summer house.
There is an additional concrete yard and extra outdoor storage.


