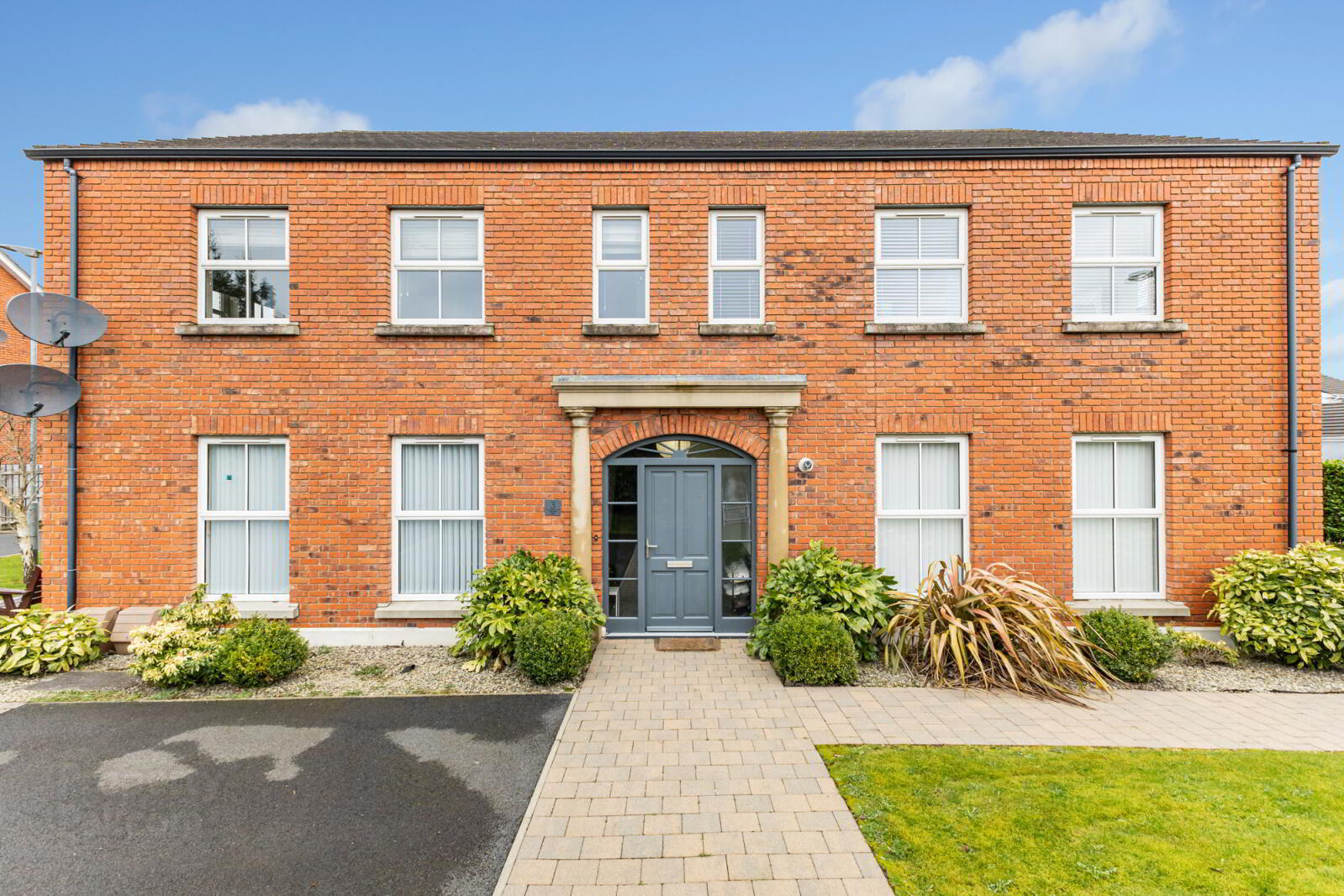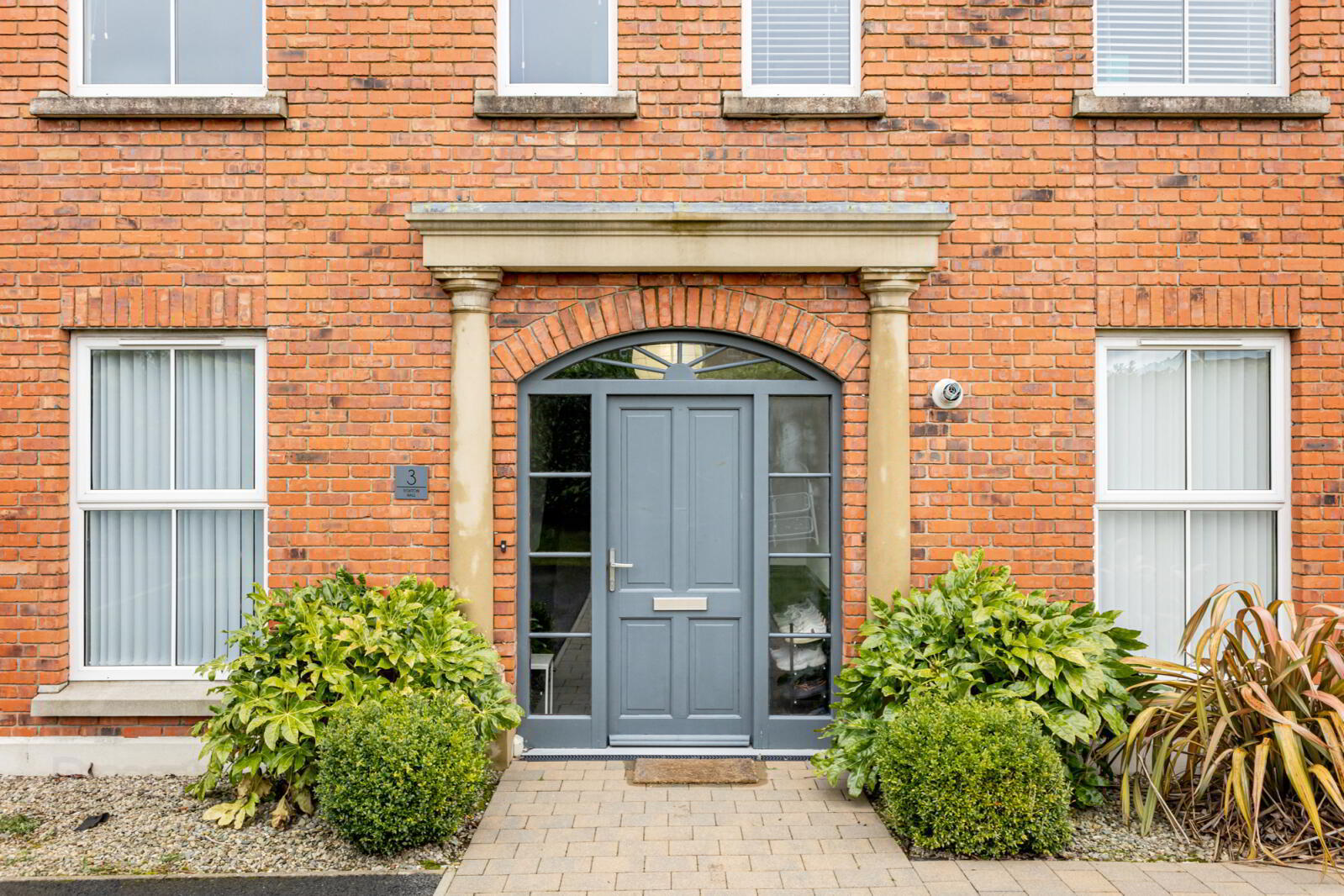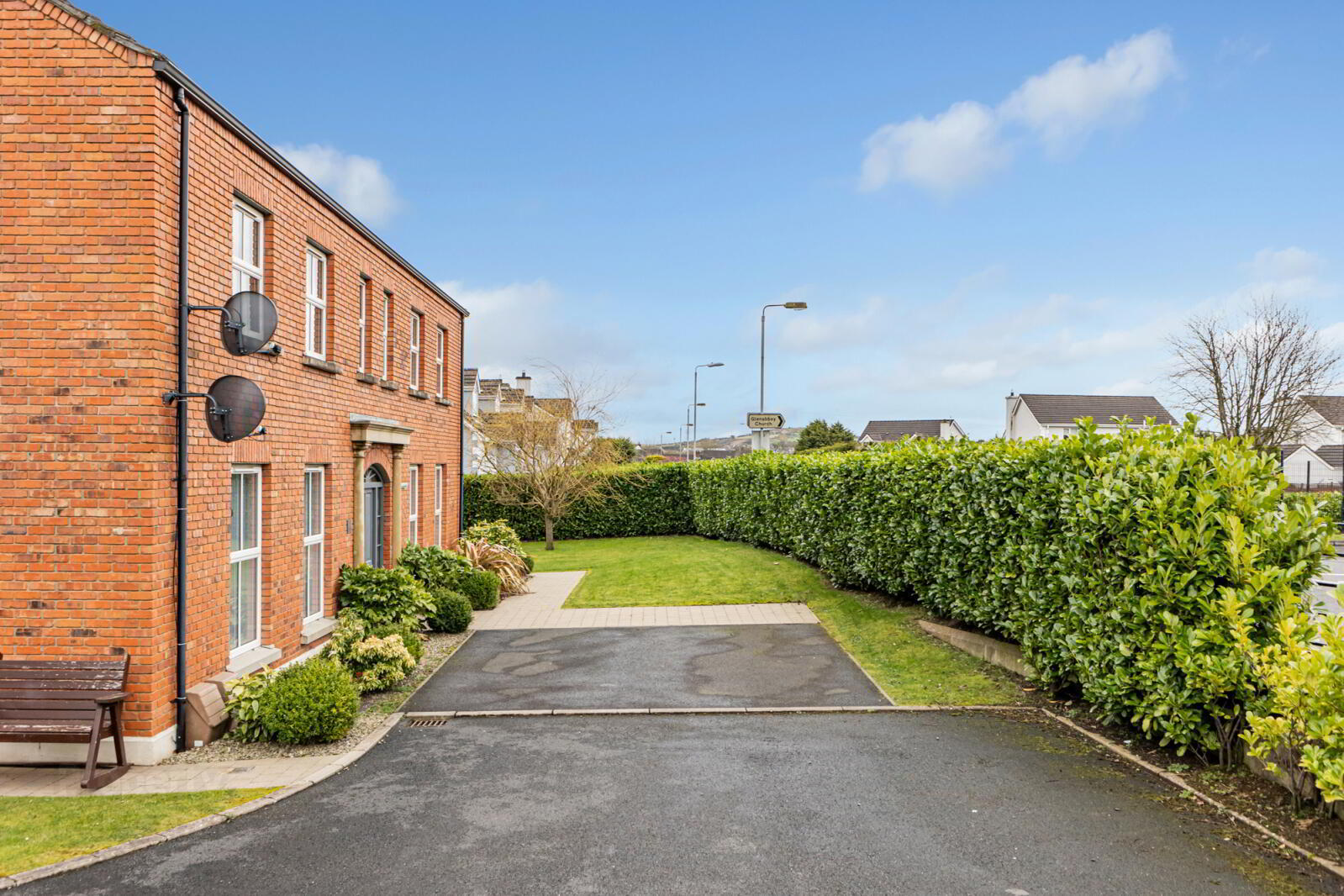


3 Foxton Hall,
Newtownabbey, BT36 5TA
2 Bed Apartment / Flat
Asking Price £165,000
2 Bedrooms
2 Bathrooms
1 Reception
Property Overview
Status
For Sale
Style
Apartment / Flat
Bedrooms
2
Bathrooms
2
Receptions
1
Property Features
Tenure
Not Provided
Energy Rating
Broadband
*³
Property Financials
Price
Asking Price £165,000
Stamp Duty
Rates
£867.92 pa*¹
Typical Mortgage
Property Engagement
Views All Time
2,536

Features
- Two bedroom apartment in popular development
- Own front door access
- Contemporary kitchen with integrated appliances
- Centrepiece island for casual dining and hosting
- Open plan to formal dining and living area
- Two double bedrooms
- Bedroom 1 with ensuite shower room and dressing area
- Family bathroom suite
- Excellent storage throughout
- Private driveway parking and access to gardens
- Gas fired central heating with 2023 boiler
- B82 EPC rating
- Ground Floor
- Entrance
- Wooden front door with glass side panels.
- Entrance Hall
- Tiled floor, dado railing and stairs to first floor.
- Landing
- Dado rail, built in storage space and access to loft with ladder.
- Kitchen/ Living/ Dining
- 6.83m x 6m (22'5" x 19'8")
Excellent kitchen with a range of high and low level gloss units, single bowl sink unit with mixer taps, four ring electric hob with stainless steel overhead extractor unit and under bench oven. Integrated appliances include: Dishwasher, washing machine, fridge and freezer. Center piece island for casual dining and hosting. Open plan to formal dining space and living area, abundance of natural light and recessed lighting. - Bedroom One
- 4.37m x 4.22m (14'4" x 13'10")
Wall paneling, built in sliding wardrobes and shelved units. - Ensuite
- Comprising of enclosed corner shower unit, fully tiled, glass shower screen, ceramic bowl sink unit with mixer tap, tiled splash back and overhead mirror. Low flush WC, chrome heated towel rail, tiled floor, extractor fan and wall mounted storage unit.
- Bedroom Two
- 4.22m x 2.54m (13'10" x 8'4")
- Bathroom
- Paneled bath with overhead shower and glass shower screen, low flush WC, ceramic bowl sink unit with mixer tap and tiled splash back. Tiled floor and partly tiled walls, chrome heated towel rail, recessed lighting and extractor fan.
- Outside
- Owned driveway with parking for two or more cars, communal gardens, bin storage and visitor parking.






