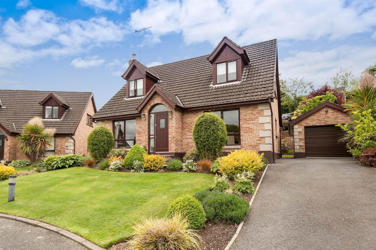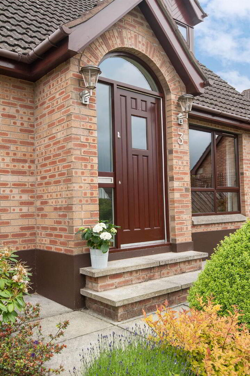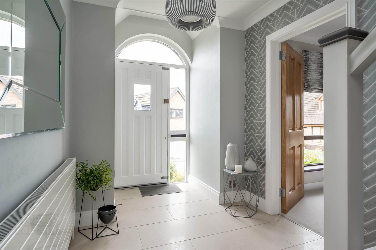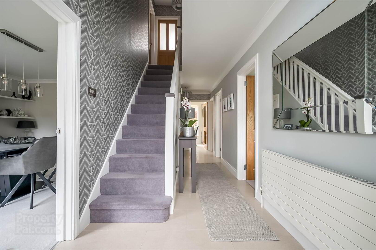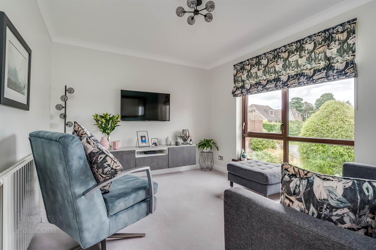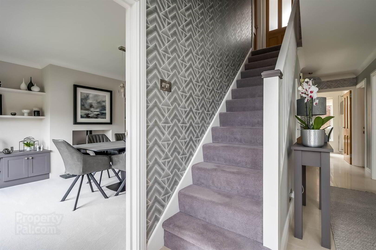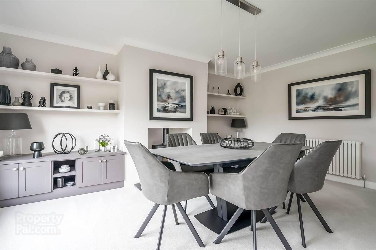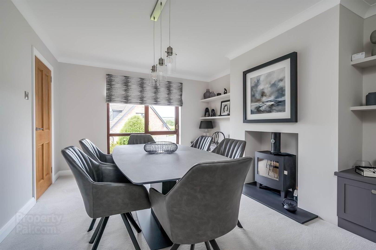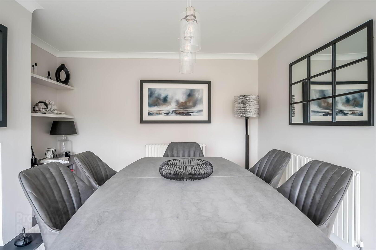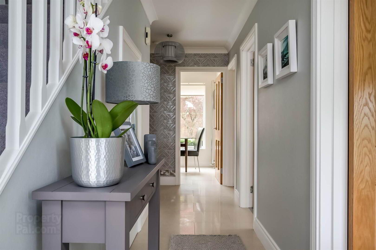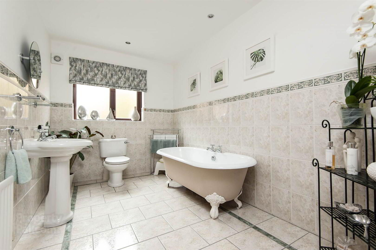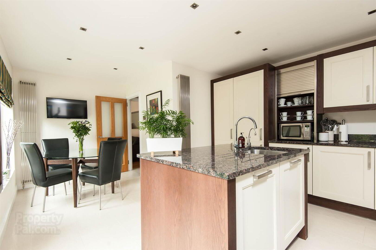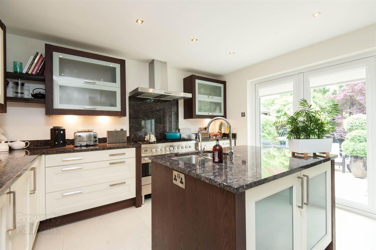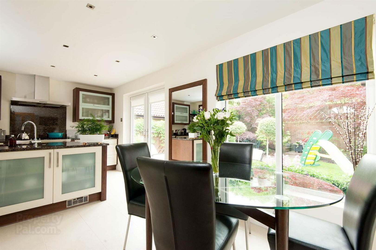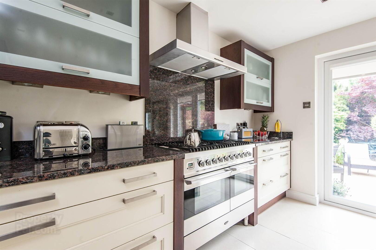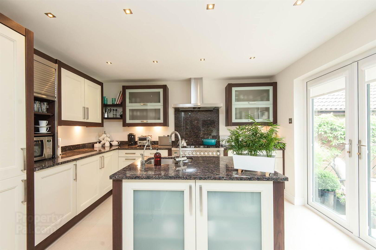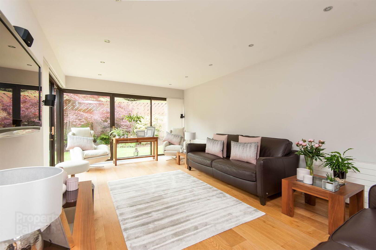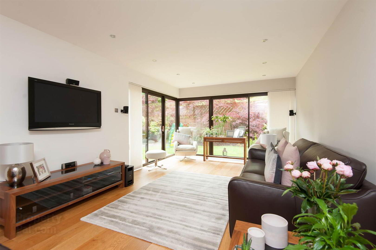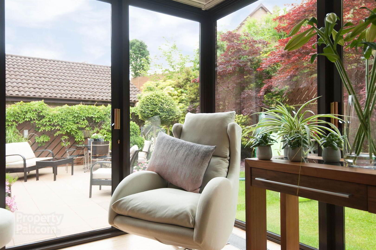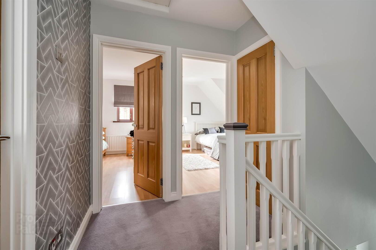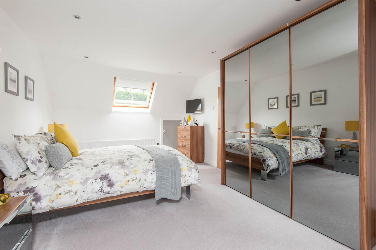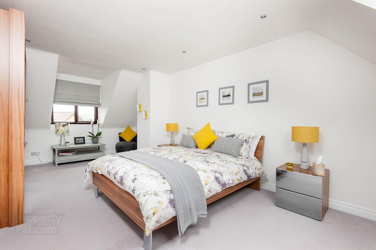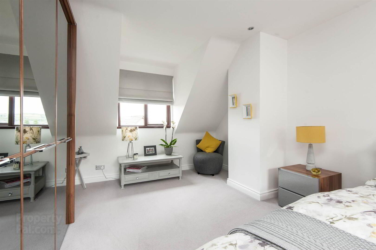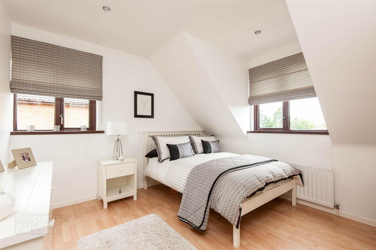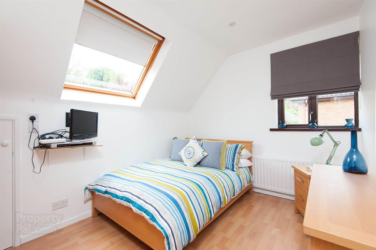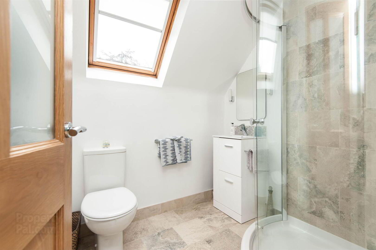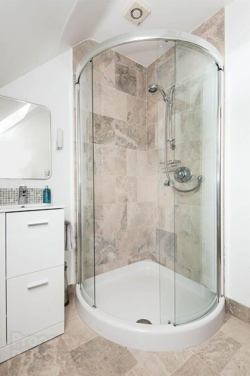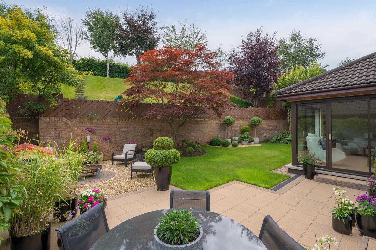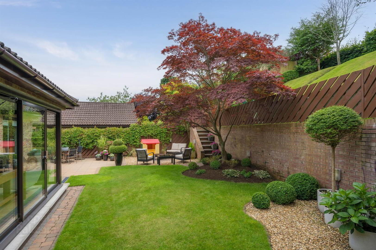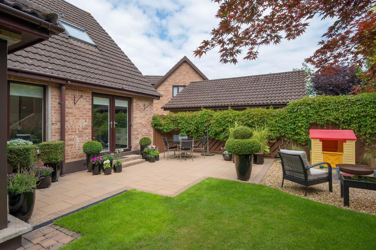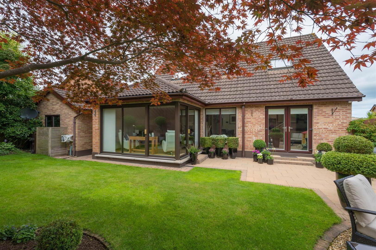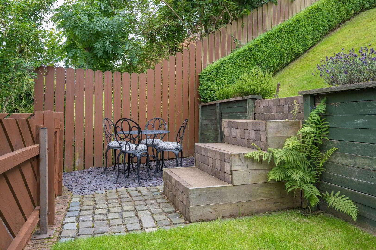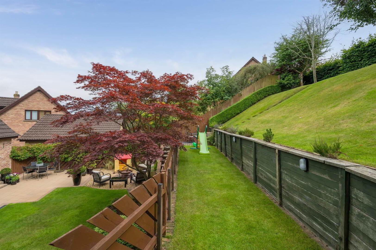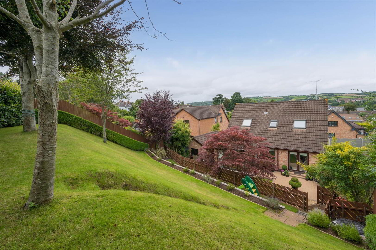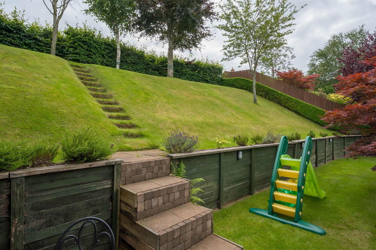3 Fort Hill Close,
Dundonald, Belfast, BT16 1XH
3 Bed Detached House
Offers Around £325,000
3 Bedrooms
3 Receptions
Property Overview
Status
For Sale
Style
Detached House
Bedrooms
3
Receptions
3
Property Features
Tenure
Not Provided
Energy Rating
Heating
Oil
Broadband
*³
Property Financials
Price
Offers Around £325,000
Stamp Duty
Rates
£1,637.64 pa*¹
Typical Mortgage
Legal Calculator
In partnership with Millar McCall Wylie
Property Engagement
Views All Time
2,843
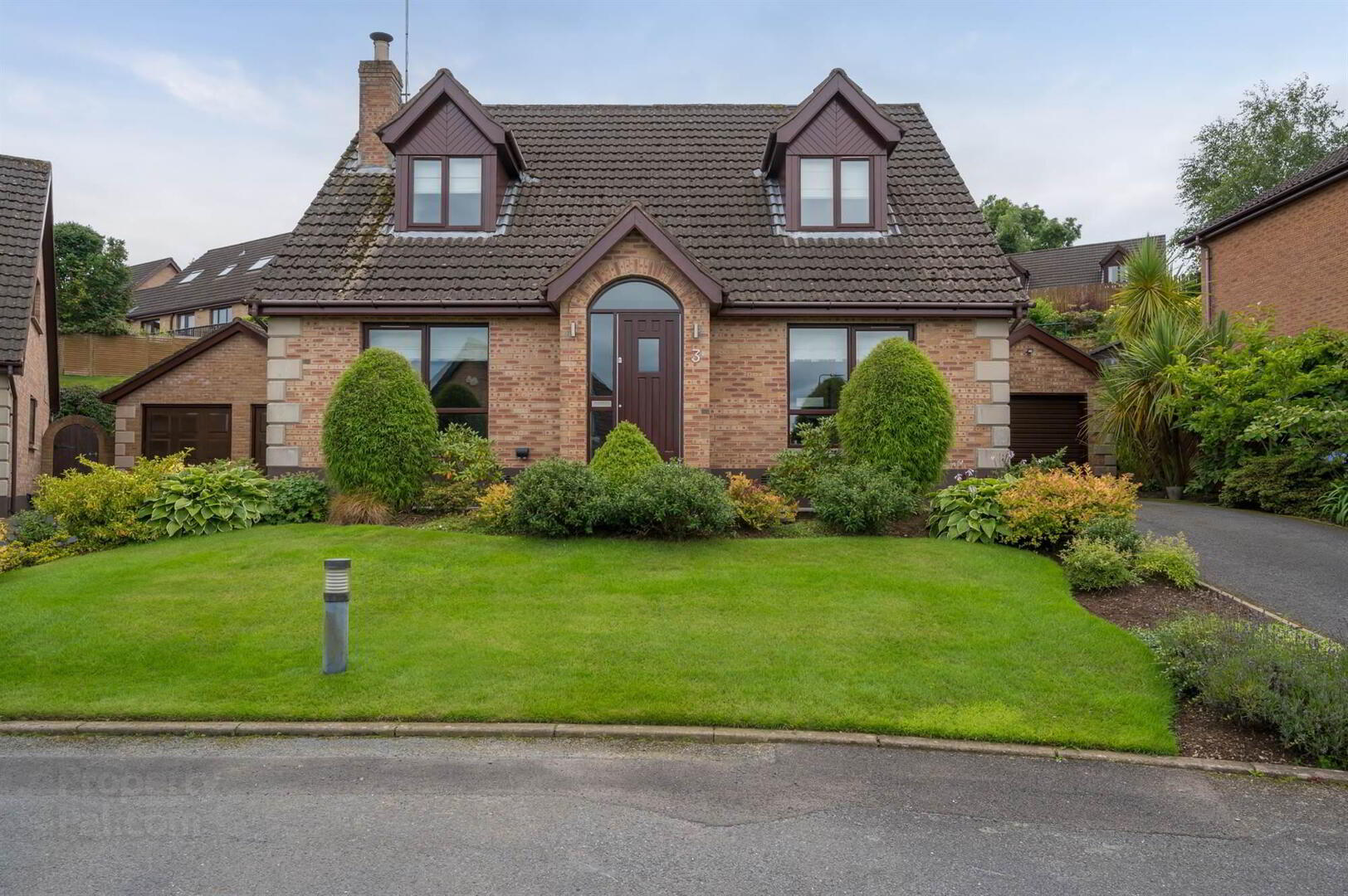
Features
- Immaculate Extended Detached Villa in Cul De Sac Location
- Presented to the Highest Standard Throughout
- Bright Entrance Hall with Ample Storage Cupboards
- Seperate Dining Room with Multi-Fuel Stove
- Additional Sitting Room or Option for 4th Bedroom on Ground Floor
- Ground Floor Luxury Family Bathroom with Clawfoot Tub
- Living Area with Glazed Sunroom Style Extension with Access to Rear Garden
- 'Parkes' Fitted Kitchen with Island Unit and Casual Dining Area
- Three Double First Floor Bedrooms
- Modern Shower Room with Contemporary White Suite
- Fantastic Enclosed South-Facing Rear Garden with Patio Area
- Off-Street Driveway Parking for Multiple Cars / Detached Garage
- Oil fired Central Heating / Fully Double Glazed Throughout
- Host of Amenities and Transport Links Close By
- Primary and Seconday Schools Near at Hand
Immaculately presented throughout, this deceptively spacious detached villa offers excellent accommodation and is set on a generous site in a quiet Cul-De-Sac residential area. Comprising three spacious reception rooms, two bathrooms, three double bedrooms and a luxury ‘Parkes’ kitchen there is plenty for all to suit a range of different needs. Externally there is a exquisite south-facing rear garden maintained to the highest standard and ideal for summer entertaining, garage with power and light and driveway parking.
With very little properties of this level of quality and a shortage of family homes, this property leaves the purchaser very little to do but move in. Early inspection is highly recommended to appreciate all that this fine home has to offer.
Ground Floor
- Wooden front door with glazed inset and glazed side panels.
- RECEPTION HALL:
- Fully tiled cream flooring. Under stairs storage with cloaks area. Hotpress cupboard with shelving and copper cylinder.
- DINING ROOM:
- 4.853m x 3.608m (15' 11" x 11' 10")
Cornice ceiling. Shelving. Built in cupboard space. Multi-fuel burning stove on slate hearth. outlook to front. - SITTING ROOM/4TH BEDROOM
- 3.597m x 3.041m (11' 10" x 9' 12")
Cornice ceiling. Outlook to front. - LIVING ROOM:
- 6.266m x 3.607m (20' 7" x 11' 10")
Solid wooden flooring, chrome low voltage spotlights, underfloor heating. Feature floor to ceiling windows and doors. - KITCHEN:
- 5.785m x 3.828m (18' 12" x 12' 7")
Luxury Parks Interior kitchen with range of high and low level units, solid granite work surfaces. Britannia double range with six ring gas hob, stainless steel extractor above, granite splashback. Integrated fridge, integrated washing machine, integrated dishwaser, island unit with granite work surfaces. Glazed cabinets and power sockets. Underhung sink unit with chrome mixer tap and boiling water tap. Food waste disposal unit, under counter lights. Feature vertical radiator's, chrome low voltage spotlights. Casual dining area. uPVC glazed double doors to rear garden. - BATHROOM:
- Luxury white suite comprising low flush wc, pedestal wash hand basin, clawfoot bath tub with chrome mixer tap. Part tiled walls, fully tiled ceramic floor, chrome low voltage spotlights.
First Floor
- LANDING:
- Access to roofspace, two meter deep storage cupboard with shelving.
- BEDROOM (1):
- 6.24m x 3.622m (20' 6" x 11' 11")
Storage in eaves. Chrome low voltage spotlights, Velux window. - BEDROOM (2):
- 3.602m x 3.336m (11' 10" x 10' 11")
Wood effect flooring, chrome low voltage spotlights. - BEDROOM (3):
- 3.605m x 2.803m (11' 10" x 9' 2")
Wood effect flooring, Velux window. Storage in eaves. Chrome low voltage spotlights. - SHOWER ROOM:
- Luxury white suite comprising dual flush wc, vanity unit with sink and chrome mixer tap. Glazed shower cubicle with chrome thermostatic power shower. Heated towel rail, part tiled walls. Ceramic tiled floor.
Outside
- GARAGE:
- 5.673m x 3.434m (18' 7" x 11' 3")
Power, light and electric, electric roller door, oil fired central heating boiler, space for freezer, space for tumble dryer. - FRONT GARDEN:
- Garden laid in lawn with mature shrubbery and hedging. Front garden light. Off-street driveway parking for multiple cars.
- REAR GARDEN:
- Enclosed south-facing rear gardens laid in lawn. Paved patio area ideal for summer entertaining. Tiered garden area laid in lawn. Surrounding hedging and mature trees. Outside tap, outside lighting. Views from top of garden across Ards Peninsula and beyond.
Directions
From the Old Dundonald Road, turn up the hill onto Ballyhanwood Road and take the first left onto Fort Road. Take the first left onto Fort Hill and continue along into Fort Hill Close. Number 3 is straight ahead.


