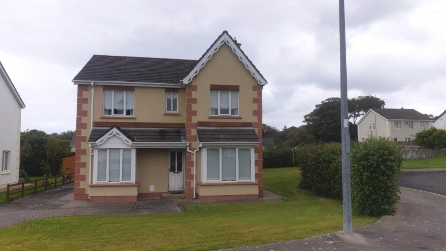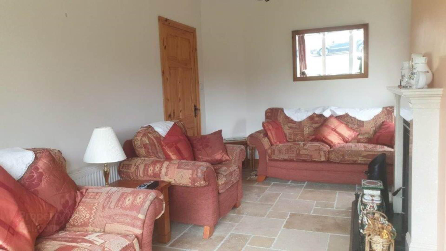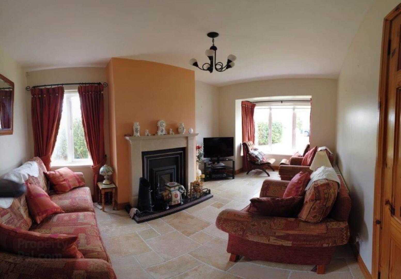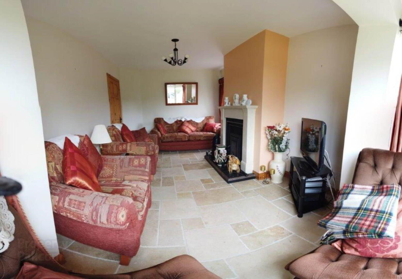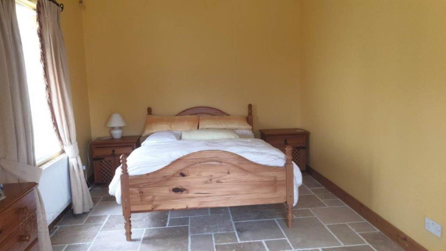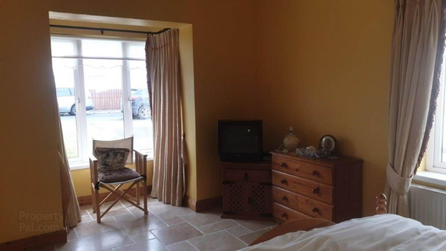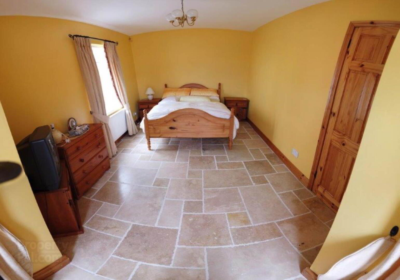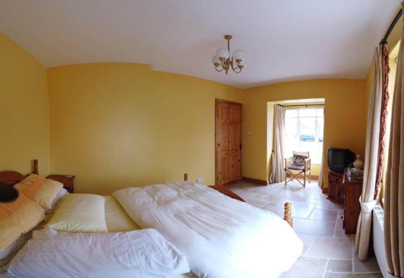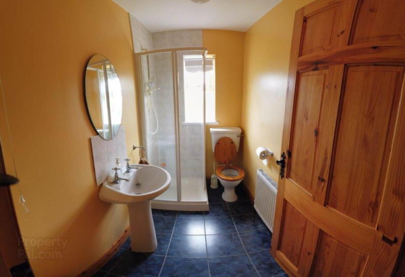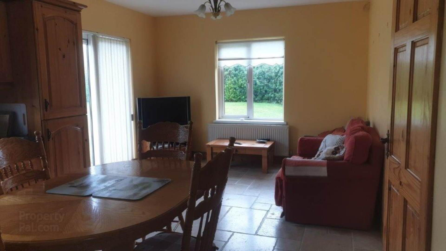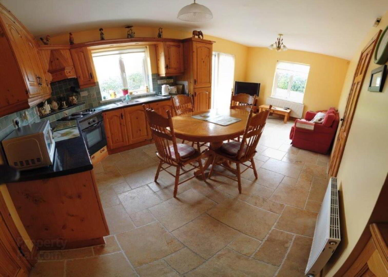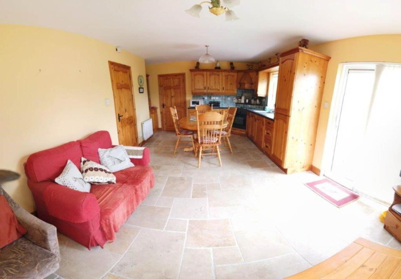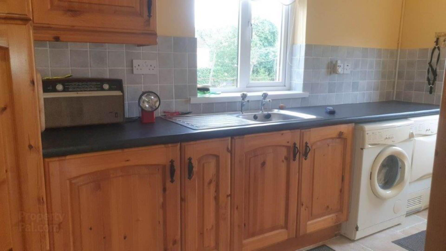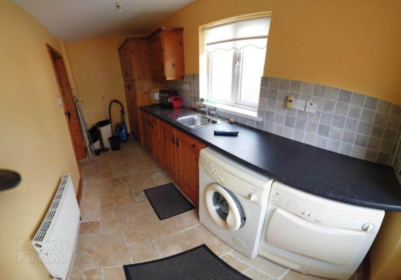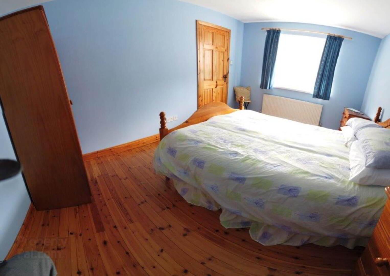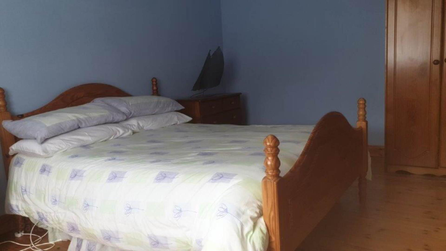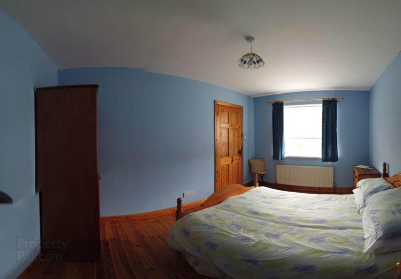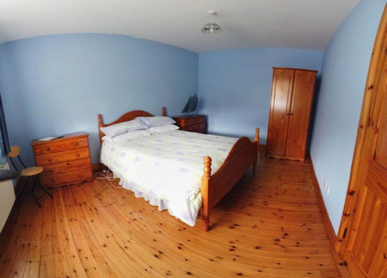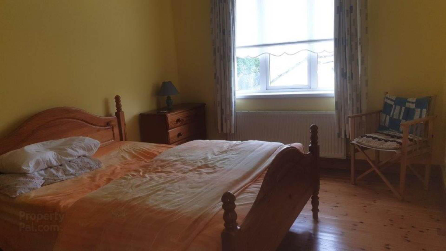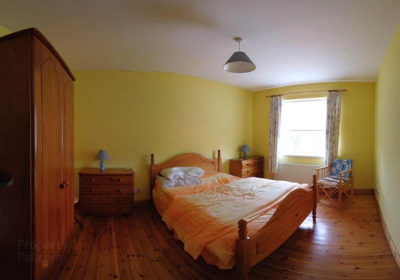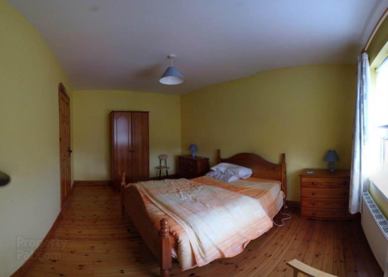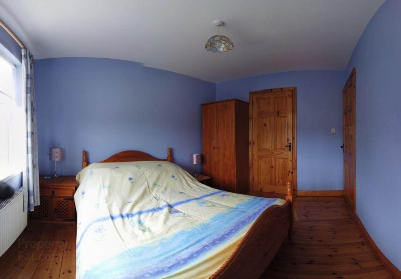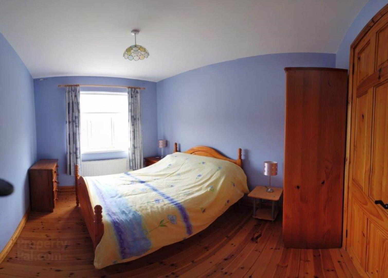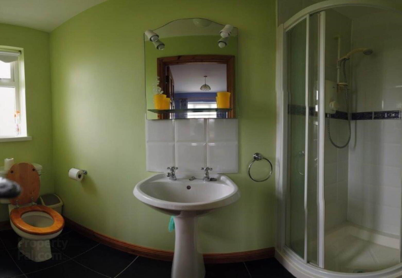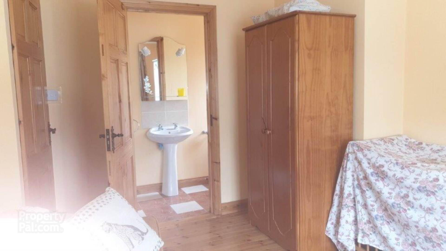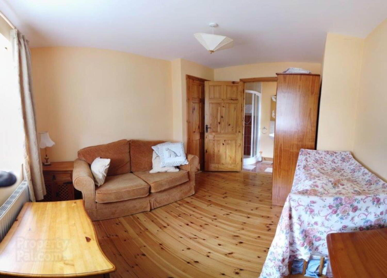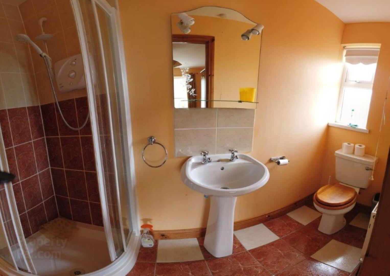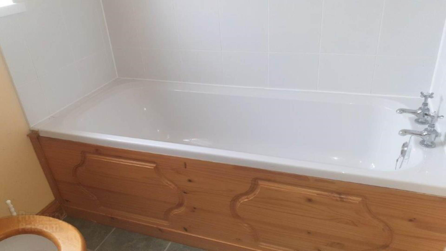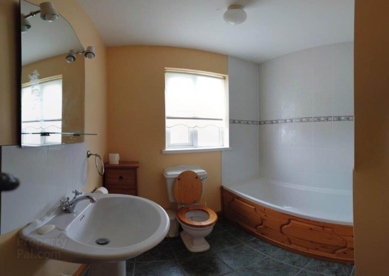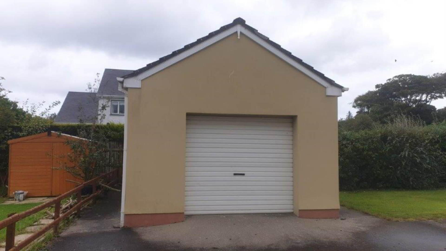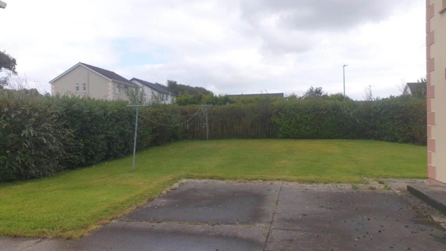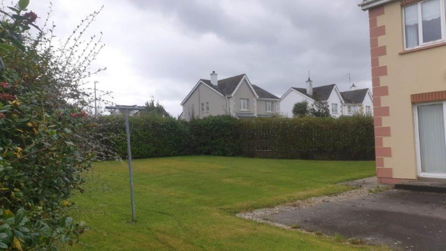3 Dunalainn,
Lifford, F93DP26
5 Bed Detached House
Guide Price €155,000
5 Bedrooms
4 Bathrooms
2 Receptions
Property Overview
Status
For Sale
Style
Detached House
Bedrooms
5
Bathrooms
4
Receptions
2
Property Features
Tenure
Freehold
Energy Rating

Property Financials
Price
Guide Price €155,000
Stamp Duty
€1,550*²
Property Engagement
Views Last 7 Days
115
Views Last 30 Days
580
Views All Time
6,382
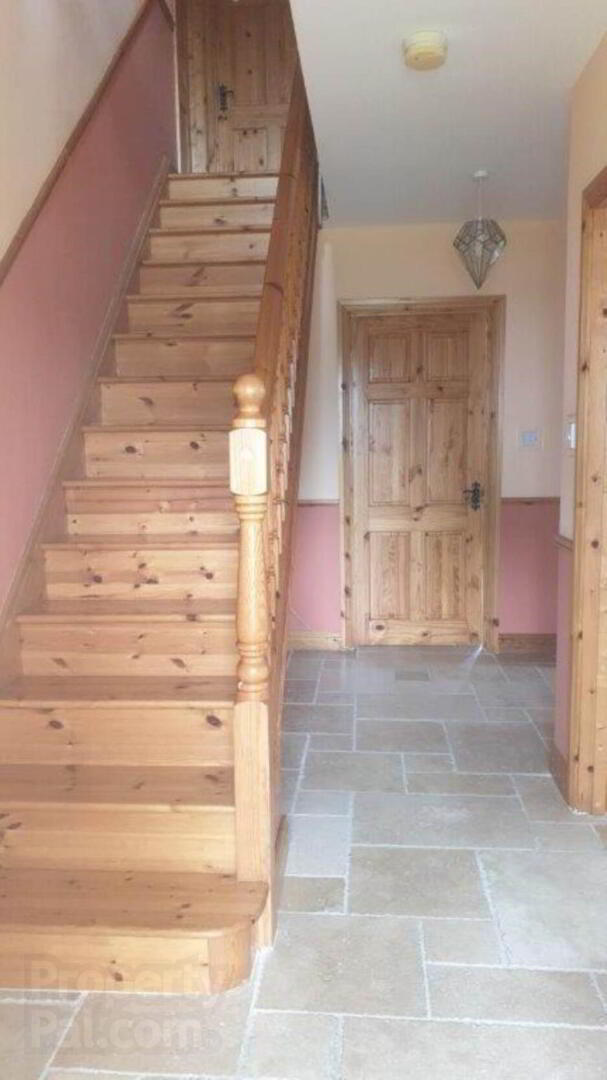
Features
- 2 Km from Blue flag beach
- 3 Min walk to Village centre
- In very good condition
- Detached Garage
- Quiet Cul de Sac
- Circa 30Km from Derry city
Entrance Hallway - 17'2" (5.23m) x 6'2" (1.88m)
Sitting Room - 18'6" (5.64m) x 10'1" (3.07m)
Kitchen Diner - 20'8" (6.3m) x 11'8" (3.56m)
Shower Room - 7'9" (2.36m) x 4'5" (1.35m)
Utility - 14'2" (4.32m) x 5'9" (1.75m)
Bedroom 3 - 11'7" (3.53m) x 9'1" (2.77m)
Bedroom 2 - 13'11" (4.24m) x 9'9" (2.97m)
Bedroom 4 - 10'0" (3.05m) x 9'0" (2.74m)
Bedroom 5 - 14'0" (4.27m) x 9'6" (2.9m)
Bedroom 1 - 14'0" (4.27m) x 8'0" (2.44m)
Bathroom - 7'10" (2.39m) x 7'1" (2.16m)
Ensuite - 9'0" (2.74m) x 3'4" (1.02m)
Ensuite 2 - 9'1" (2.77m) x 3'3" (0.99m)
Garage - 19'5" (5.92m) x 13'0" (3.96m)
what3words /// affirmation.sculptors.directives
Notice
Please note we have not tested any apparatus, fixtures, fittings, or services. Interested parties must undertake their own investigation into the working order of these items. All measurements are approximate and photographs provided for guidance only.

