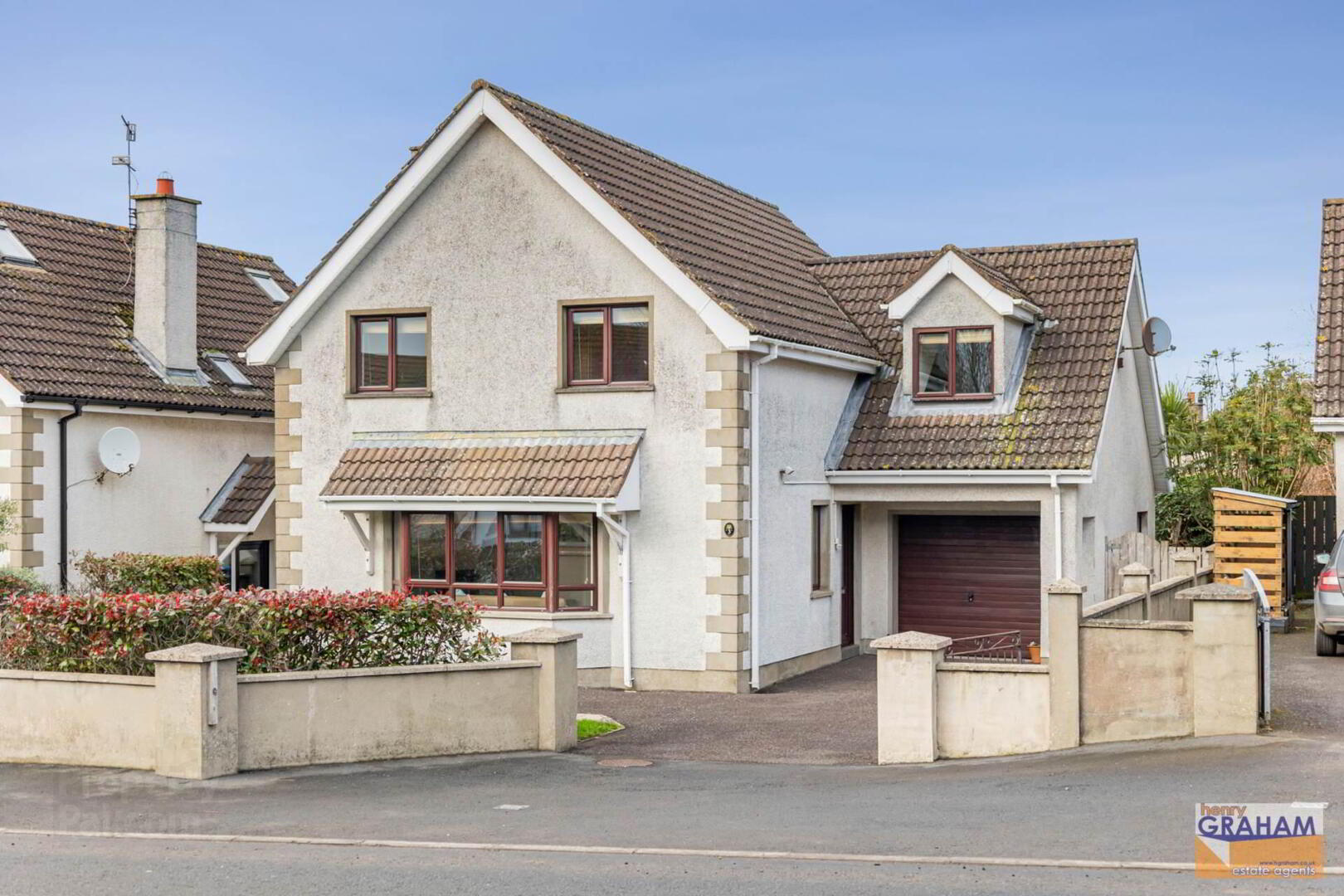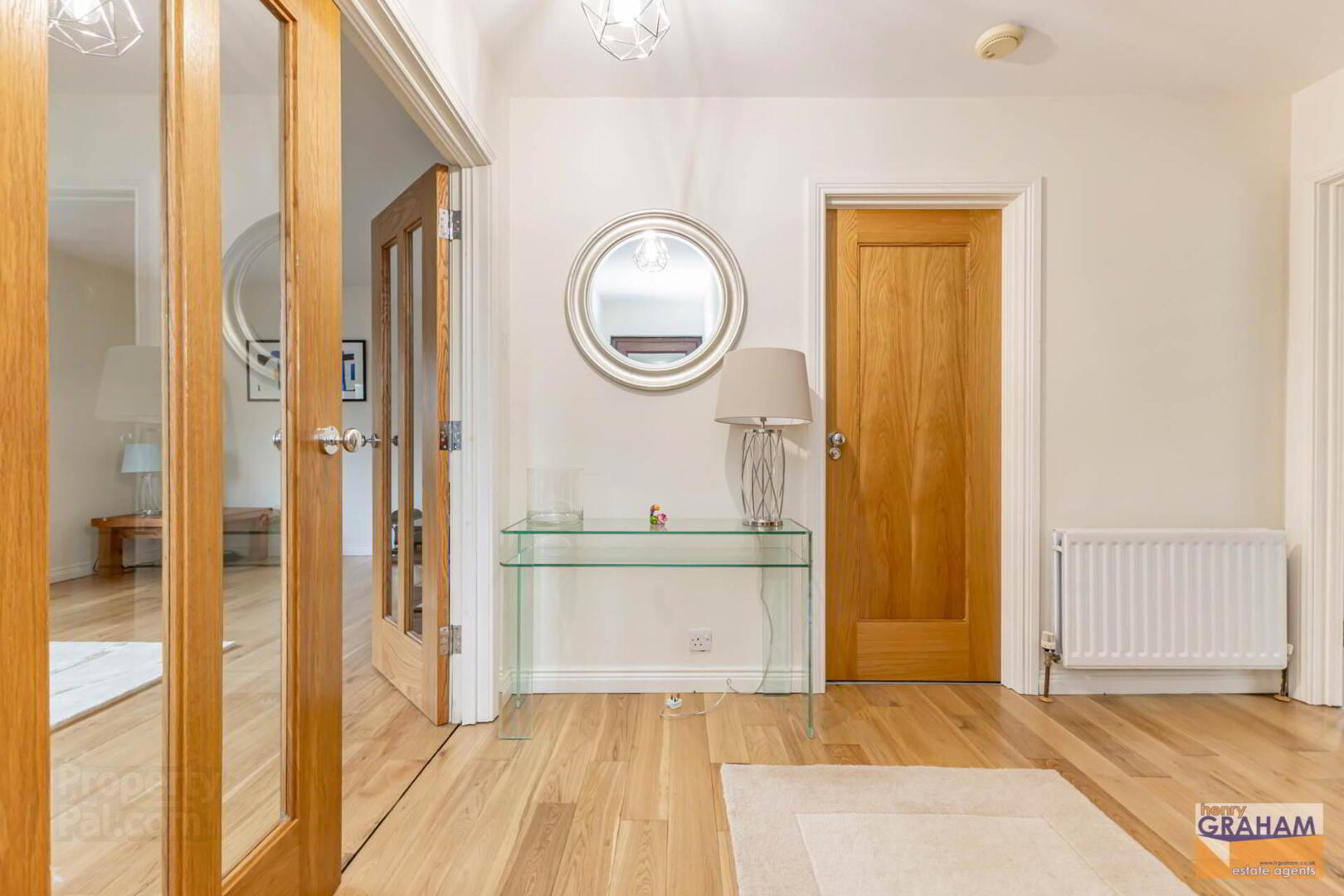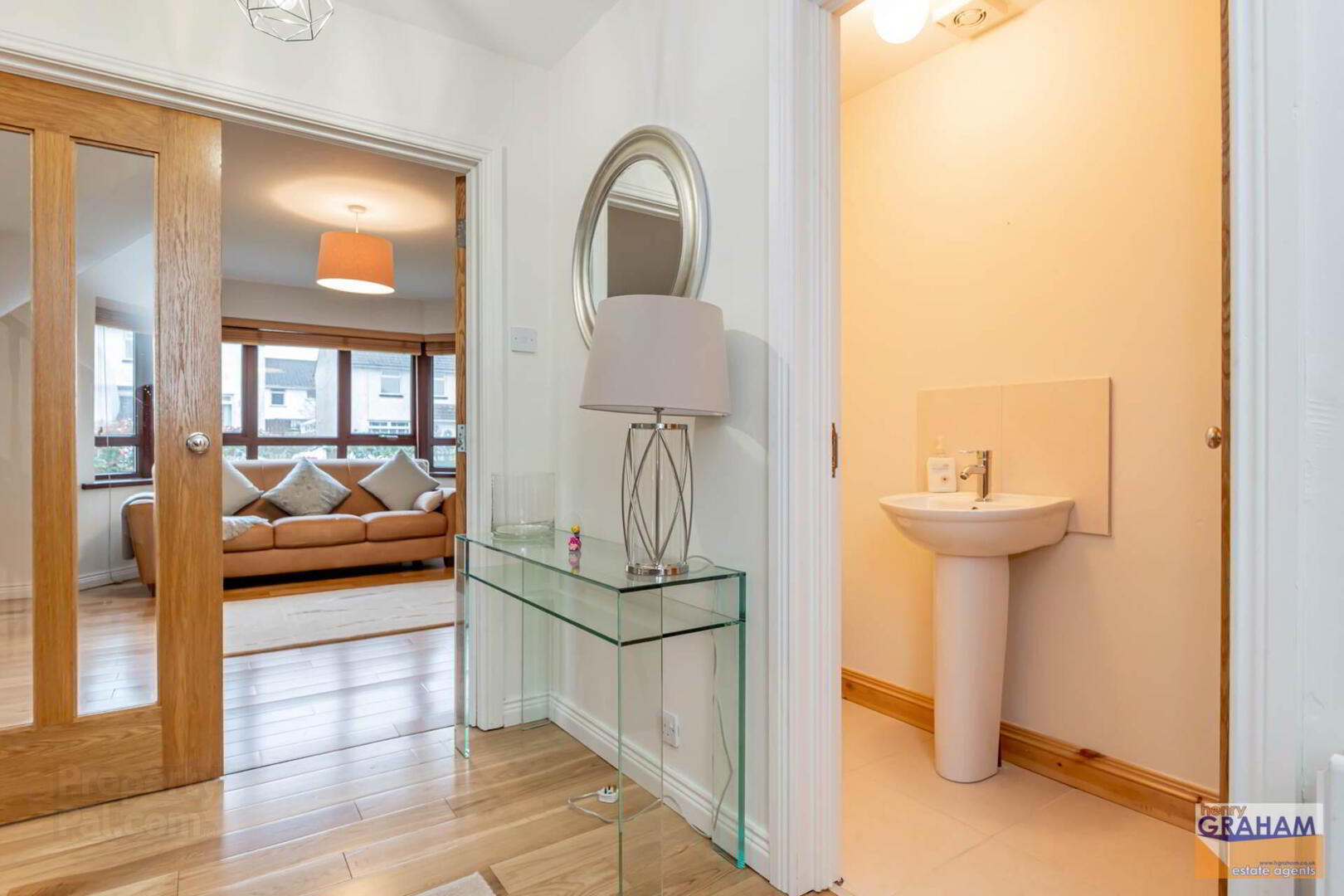


3 Drum Hill,
Drumbo, Lisburn, BT27 5JB
4 Bed Detached House
Offers Around £315,000
4 Bedrooms
2 Bathrooms
2 Receptions
Property Overview
Status
For Sale
Style
Detached House
Bedrooms
4
Bathrooms
2
Receptions
2
Property Features
Tenure
Leasehold
Energy Rating
Heating
Oil
Broadband
*³
Property Financials
Price
Offers Around £315,000
Stamp Duty
Rates
£1,566.00 pa*¹
Typical Mortgage
Property Engagement
Views Last 7 Days
747
Views Last 30 Days
2,671
Views All Time
19,945
 A Most Impressive And Exceptionally Well Presented Detached Four Bedroom Family Home
A Most Impressive And Exceptionally Well Presented Detached Four Bedroom Family Home Highly Desirable Residential Location Close To South Belfast, Carryduff And Lisburn
Spacious Lounge With Contemporary Fireplace And Solid Oak Floor
Luxury Maple Fitted Kitchen And Dining Area / Utility Room / Cloakroom With Low Flush Suite
PVC Double Glazed Conservatory With Pleasant Aspects Over Rear Gardens
Four Spacious Bedrooms With Solid Maple Floors (One With Shower Room En Suite)
Luxury Bathroom With Free Standing Bath And Quadrant Shower Cubicle
Enclosed And Private Rear Gardens Laid In Lawns And Paved Patio Area
Integral Garage With Roller Shutter Door
Oil Fired Central Heating System With Grant Condensing Type Boiler
Majority PVC Double Glazed Windows And External Doors
PVC Fascias And Soffits
Oak Internal Doors
An excellent opportunity to acquire one of these exclusive detached homes within this highly desirable location, we strongly recommend early viewing.
ENTRANCE HALL:
PVC double glazed entrance door. Solid oak floor.
CLOAKROOM:
Low flush suite. Close couple low flush wc. Pedestal wash hand basin. Mono style mixer tap. Tiled splash back. Tiled floor.
SPACIOUS LOUNGE: - 6.17m (20'3") x 4.22m (13'10")
Measurement taken into large bay window. Solid oak floor. Corner fireplace with slate surround and slate hearth.
LUXURY MAPLE FITTED KITCHEN/DINING AREA: - 6.17m (20'3") x 3.46m (11'4")
Measurement taken to widest points. Excellent range of high and low level units. Round edge work surfaces. Bowl and a half single drainer stainless steel sink unit with mixer tap. Integrated dishwasher, fridge and freezer. Tiled floor. Double glazed sliding doors leading to conservatory. Recessed spotlights.
PVC DOUBLE GLAZED CONSERVATORY: - 3.49m (11'5") x 2.66m (8'9")
Tiled floor. Double panelled radiator.
UTILITY ROOM:
Range of high and low level built in units. Round edge work surfaces. Single drainer stainless steel sink unit with mixer tap. Plumbed for washing machine. PVC double glazed back door.
FIRST FLOOR
BEDROOM (1): - 3.83m (12'7") x 3.1m (10'2")
Measurement taken into sloping ceiling and dormer window. Excellent range of built in robes with sliding doors. Solid maple floor.
SHOWER ROOM EN SUITE:
Large shower cubicle. Aqualisa quartz shower. Pedestal wash hand basin. Mono style mixer tap. Close couple wc. Tiled walls. Tiled floor.
BEDROOM (2): - 3.58m (11'9") x 3.31m (10'10")
Solid maple floor.
BEDROOM (3): - 4.7m (15'5") x 2.77m (9'1")
Solid maple floor.
BEDROOM (4): - 3.49m (11'5") x 2.66m (8'9")
Solid maple floor.
LUXURY BATHROOM:
Free standing bath tub. Quadrant shower cubicle with Aqualisa quartz shower. Pedestal wash hand basin. Mono style mixer tap. Close couple low flush wc. Tiled floor. Separate hot press. Aluminium ladder to partly floored roof space with light.
OUTSIDE:
Front garden laid in lawn and mature shrubs. Tarmac driveway. Enclosed and private rear gardens laid in lawns with mature shrubs. Paved patio area.
INTEGRAL GARAGE: - 5.27m (17'3") x 3.1m (10'2")
Roller shutter door. Grant condensing type oil fired boiler. Light and power.
RATES PAYABLE:
For period 2023 to 2024 £1,505.88
TENURE:
We have been advised the tenure for this property is leasehold and the annual ground rent is £50, we recommend the purchaser and their solicitor verify the details.
Please note, we have not tested any systems in this property, we recommend the purchaser checks all the systems are working prior to completion.
Directions
Whilst travelling through Drumbo Village, Drum Hill is on the left.
Notice
Please note we have not tested any apparatus, fixtures, fittings, or services. Interested parties must undertake their own investigation into the working order of these items. All measurements are approximate and photographs provided for guidance only.






