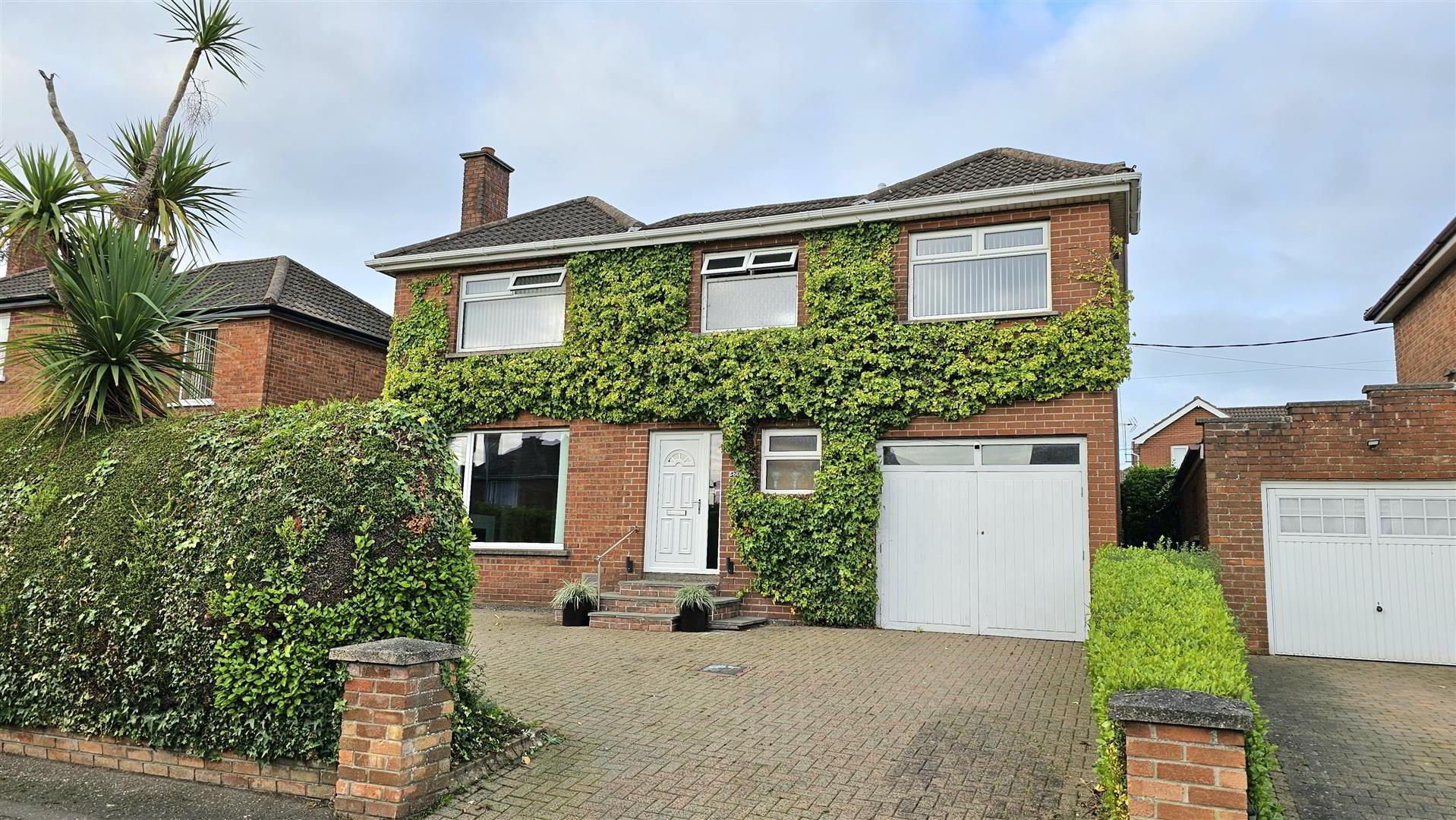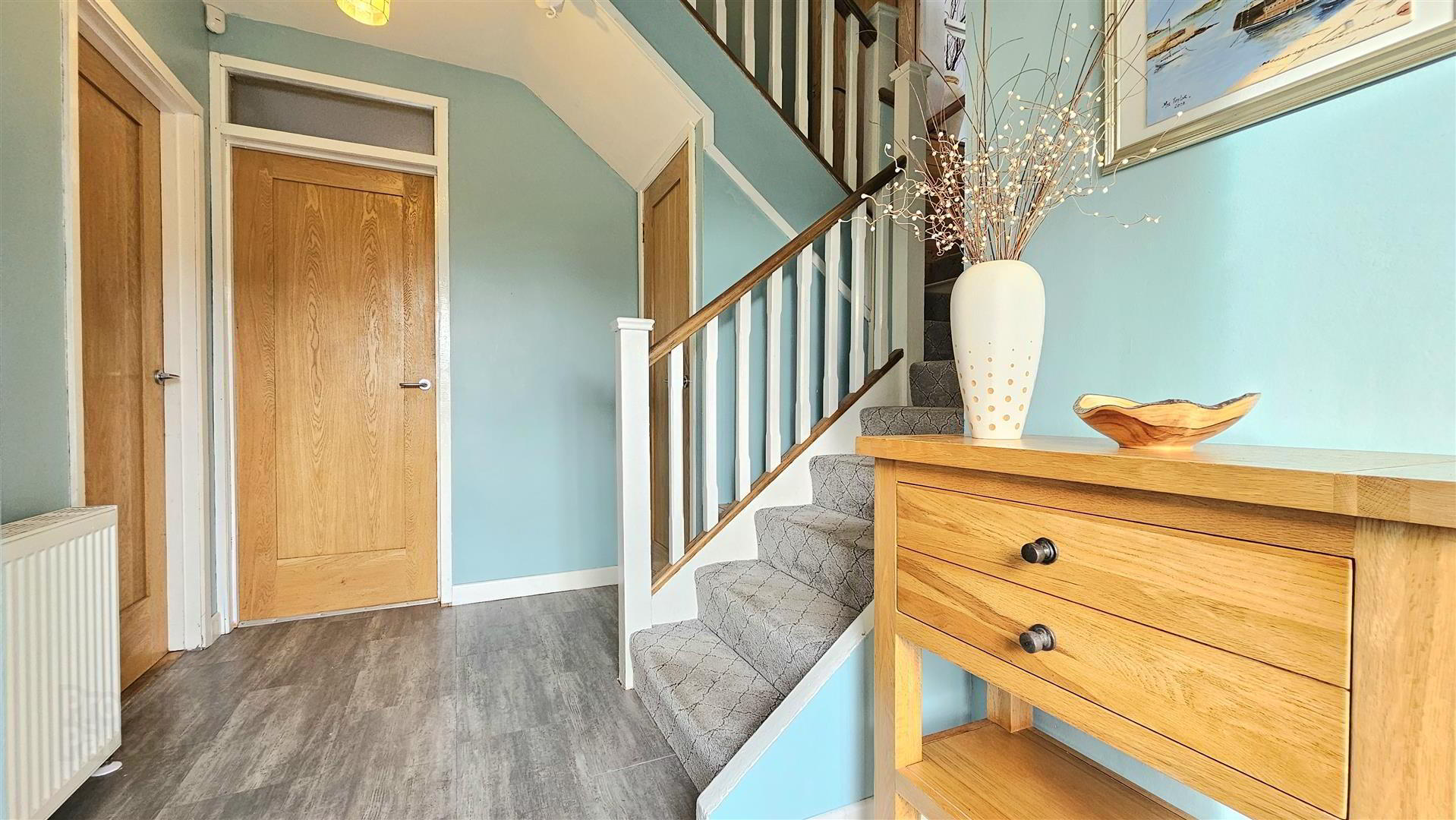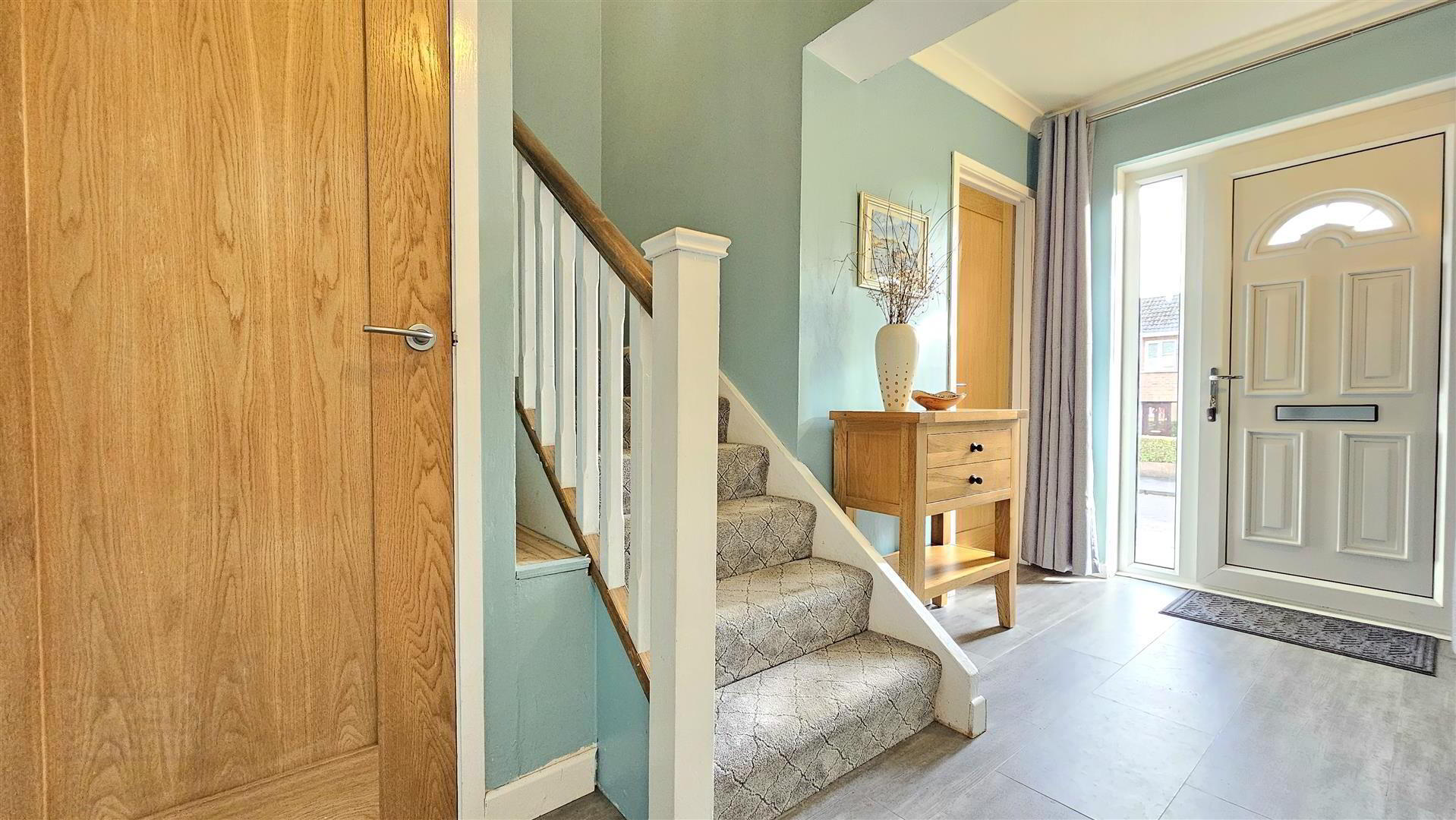


3 De Courcy Avenue,
Carrickfergus, BT38 7LJ
4 Bed Detached House
Offers Around £264,950
4 Bedrooms
3 Bathrooms
3 Receptions
Property Overview
Status
For Sale
Style
Detached House
Bedrooms
4
Bathrooms
3
Receptions
3
Property Features
Tenure
Leasehold
Energy Rating
Broadband
*³
Property Financials
Price
Offers Around £264,950
Stamp Duty
Rates
£1,343.81 pa*¹
Typical Mortgage
Property Engagement
Views Last 7 Days
679
Views Last 30 Days
3,062
Views All Time
14,302
 Red brick detached house
Red brick detached houseFour bedrooms
Ensuite shower room off the master bedroom
Lounge with a feature fireplace
Family room open plan to separate dining room/ family room
Kitchen incorporating an extensive range of walnut style shaker units
Built in fridge freezer, dishwasher, microwave, oven, hob and stainless steel extractor
Family bathroom with a white suite and separate downstairs Wc
Oak internal doors, oil fired heating and upvc double glazing
Gardens at the rear laid to lawn and drive way at the front
Tandem style garage extending to circa 51feet
Utility room at rear of the garage
Highly sought after Downshire location
Convenient to Transport links, Downshire beach and town centre
Ideal family accommodation
No ongoing chain
- .
- This red-brick detached house is located in the highly desirable Downshire area and offers spacious family living in a convenient, family focused neighborhood. It features four generous bedrooms, including a master with an ensuite shower room, and reception rooms including a lounge with a fireplace, and an open-plan family room also with a fireplace which flows into a dining area / sunroom. Double Oak doors link the kitchen and family areas and is well-equipped with walnut-style shaker units and built-in appliances.
Additional features include a family bathroom, downstairs WC, oak internal doors, oil-fired heating, and UPVC double glazing.Outside, there is a rear garden, while the front driveway leads to a tandem-style garage extending to approximately 51 feet with a utility room at the rear.
Close to transport, Downshire Beach, and the town centre , this home is ideal for families seeking both comfort and convenience. With no onward chain, viewings are highly recommended. - Entrance Hall
- Double glazed door, radiator, doors to.
- Downstairs Wc
- Double glazed window to front aspect, white suite comprising pedestal sink, radiator.
- Lounge 3.91m x 3.78m (12'10 x 12'5)
- Double glazed window to front aspect, fireplace with oak style wood surround, radiator
- Kitchen 3.43m x 3.33m (11'3 x 10'11)
- Double glazed window to rear aspect, double glazed door to rear garden, range of walnut shaker style units with roll edge work tops, inset 1.5 bowl sink & drainer with mixer tap over, built in double oven & four ring hob with stainless steel chimney style extractor fan over, integrated fridge freezer & dishwasher, radiator, ceramic tiled floor, double doors to family room.
- Family Room 3.91m x 3.30m (12'10 x 10'10)
- Fireplace with wood surround, tiled inset & hearth, radiator, open plan to dining room.
- Dinning Room 3.56m x 3.53m (11'8 x 11'7)
- Double glazed windows to rear and side aspects, radiator.
- Stairs and Landing
- Storage cupboard, airing cupboard, radiator, doors to
- Bedroom One 3.94m x 3.78m (12'11 x 12'5 )
- Double glazed window to front aspect, radiator, door to en-suite.
- En-suite
- Double glazed window to front aspect, white suite comprising,low flush WC, wash hand basin set on vanity unit, shower cubicle, radiator.
- Bedroom Two 7.32m x 2.59m (24'0 x 8'6)
- Double glazed window to front and rear aspects, radiator x2, laminate wood floor
- Bedroom Three 3.45m x 2.77m (11'4 x 9'1 )
- Double glazed window to rear aspect, radiator.
- Bedroom Four 3.30m x 2.62m (10'10 x 8'7 )
- Double glazed window to rear aspect, radiator, laminate wood flooring.
- Bathroom
- Double glazed window to rear aspect, white suite comprising, low flush WC , pedestal sink & tiled enclosed bath, radiator, ceramic tiled floor
- Garage 15.85m x 2.59m (52'0 x 8'6)
- Accessed via double doors, power & light, utility room at the rear of garage with stainless steel sink & drainer, plumbed for washing machine, power and light
- Garden and Grounds
- At the rear there is a garden laid to lawn with a patio area, part enclosed by fencing and hedging At the front there is a driveway providing off road parking for three cars.
- Floor Plan
- .
- THINKING OF SELLING ?
ALL TYPES OF PROPERTIES REQUIRED
CALL US FOR A FREE NO OBLIGATION VALUATION
UPS CARRICKFERGUS



