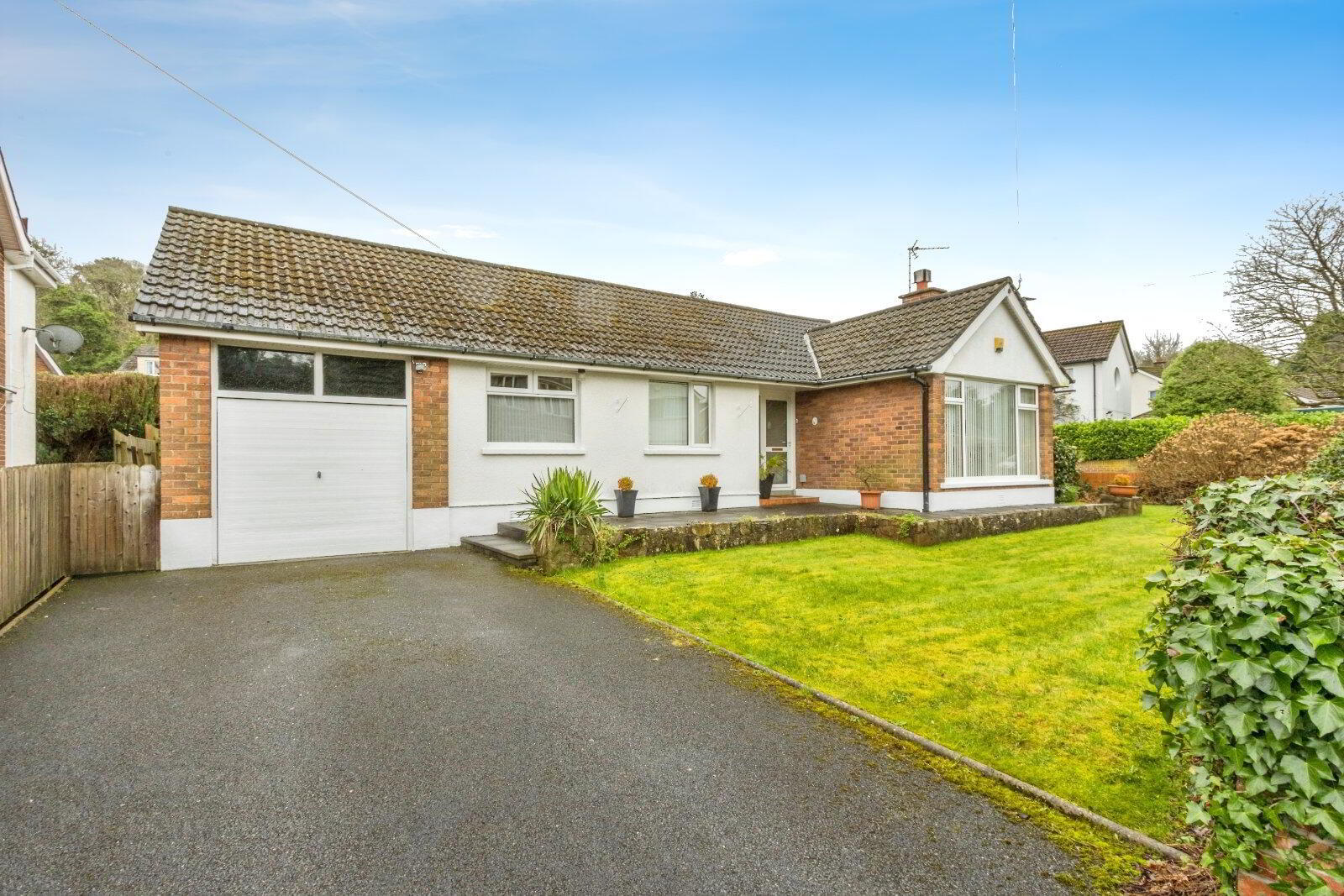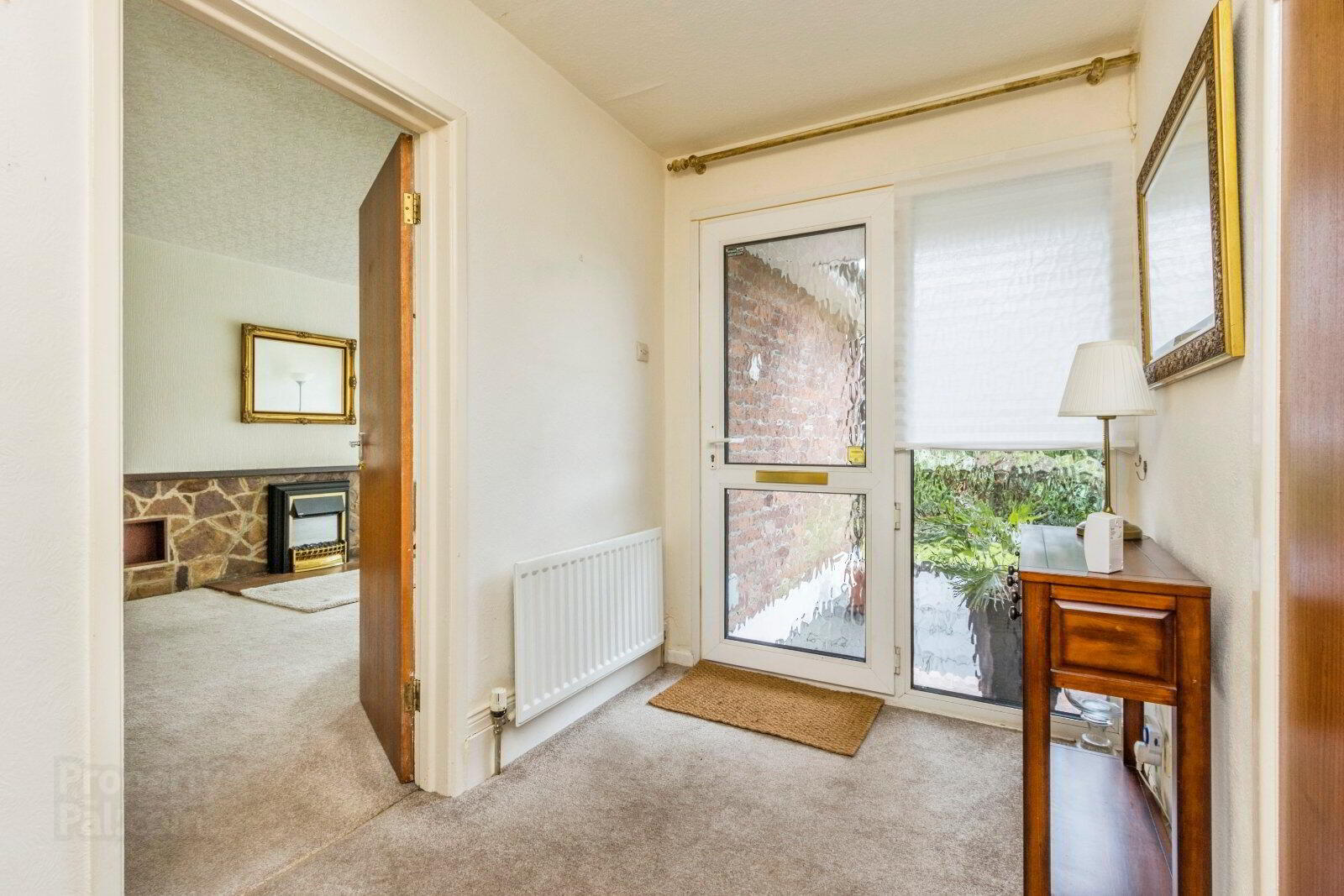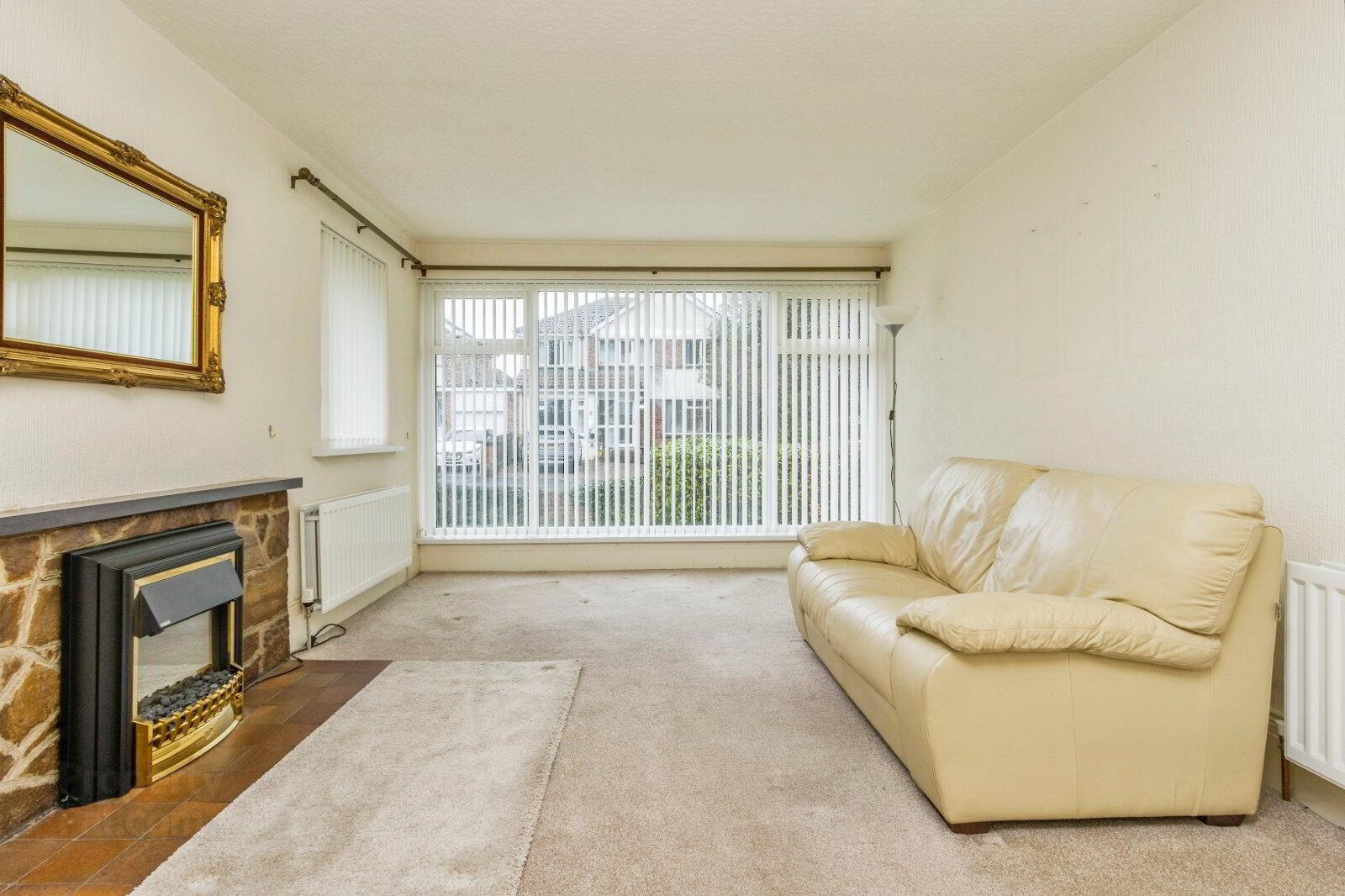


3 Craigowen Road,
Holywood, BT18 0DL
3 Bed Detached Bungalow
Asking Price £290,000
3 Bedrooms
1 Bathroom
2 Receptions
Property Overview
Status
For Sale
Style
Detached Bungalow
Bedrooms
3
Bathrooms
1
Receptions
2
Property Features
Tenure
Not Provided
Energy Rating
Broadband
*³
Property Financials
Price
Asking Price £290,000
Stamp Duty
Rates
£1,598.98 pa*¹
Typical Mortgage

Features
- Detached Bungalow
- 3 Bedrooms
- Large Lounge
- Shower room with white suite
- Attached Garage
- Oil fired heating
- Double Glazing Throughout
- Corner Site
- No onward chain
Seahill, Craigavad, is a popular residential address conveniently located to Holywood and Bangor and has particular appeal to those of retirement age who are seeking a quiet coastal setting.
- Description
- Seahill, Craigavad, is a popular residential address conveniently located to Holywood and Bangor and has particular appeal to those of retirement age who are seeking a quiet coastal setting. The accommodation comprises of 3 bedrooms and 2 separate reception rooms. A fitted kitchen and contemporary shower room completes the internal layout. The property is double glazed throughout and benefits from oil fired heating. The roof space has been partly floored and well insulated and may be suitable for conversion subject to obtaining all statutory approvals. The property occupies a mature corner site with gardens front and side in lawns and enclosed to the rear in private brick paved patio area. There is also ample car parking space and an integral garage. Priced to allow for sympathetic updating and offered to the market chain free, early viewing is highly recommended.
- Covered Entrance Porch
- uPVC double glazed front door.
- Reception Hall
- Built in cloaks cupboard. Hot press with Willis type immersion heater. Access to roof space.
- Roof Space
- Accessed via slingsby type ladder, recently insulated, part floored and light.
- Lounge
- 5.23m x 3.48m (17'2" x 11'5")
Feature stone fireplace with tiled hearth, mahogany mantle and display plinth. - Dining Room
- 3.7m x 2.62m (12'2" x 8'7")
Rear Apect - Kitchen
- 2.82m x 2.64m (9'3" x 8'8")
Single drainer stainless steel sink unit with mixer taps, excellent range of high and low level units with laminated work surfaces, space for cooker, fridge and freezer, fully tiled walls, uPVC double glazed door to rear garden. - Bedroom 1
- 3.8m x 2.64m (12'6" x 8'8")
- Bedroom 2
- 3.7m x 2.41m (12'2" x 7'11")
Double built in robes with storage above. - Bedroom 3
- 2.77m x 2.67m (9'1" x 8'9")
Storage recess. - Contemporary Shower room
- Modern white suite comprising: Walk in shower with thermostatically controlled shower unit , panelled walls, dual flush WC, semi pedestal wash hand basin, fully tiled walls, ceramic tiled floor, shaver point, heated towel rail,
- Outside
- Tarmac driveway leading to Integral garage.
- Integral Garage
- 6.4m x 2.67m (20'12" x 8'9")
Up and over door, power and light, oil fired boiler. - Gardens
- The property occupies a corner site with gardens to front side and rear. The front and side gardens are in lawns and mature shrubs. The rear of the property offers a private brick paved patio area with outside tap and light. The property also benefits from uPVC Fascia, soffits and guttering.
- NB
- CUSTOMER DUE DILIGENCE As a business carrying out estate agency work, we are required to verify the identity of both the vendor and the purchaser as outlined in the following: The Money Laundering, Terrorist Financing and Transfer of Funds (Information on the Payer) Regulations 2017 - https://www.legislation.gov.uk/uksi/2017/692/contents To be able to purchase a property in the United Kingdom all agents have a legal requirement to conduct Identity checks on all customers involved in the transaction to fulfil their obligations under Anti Money Laundering regulations. We outsource this check to a third party and a charge will apply of £20 + Vat for each person.




