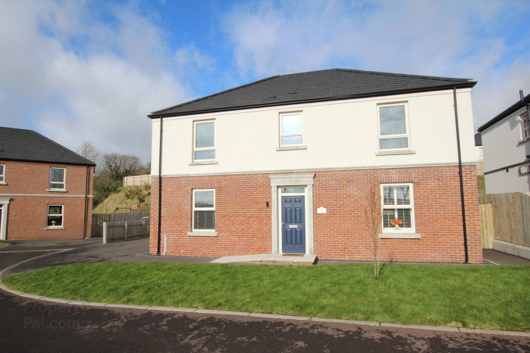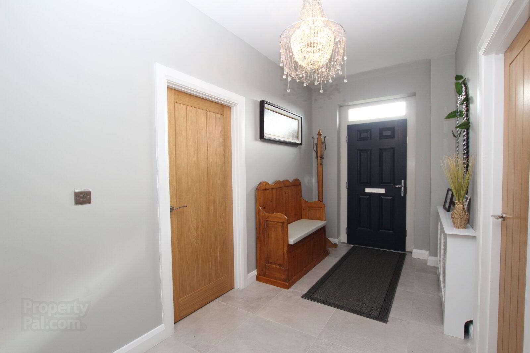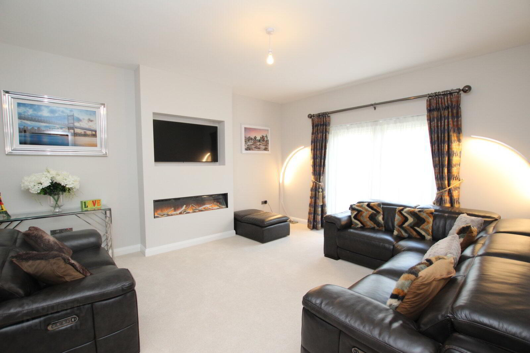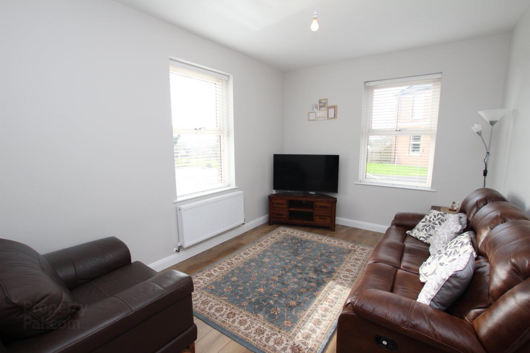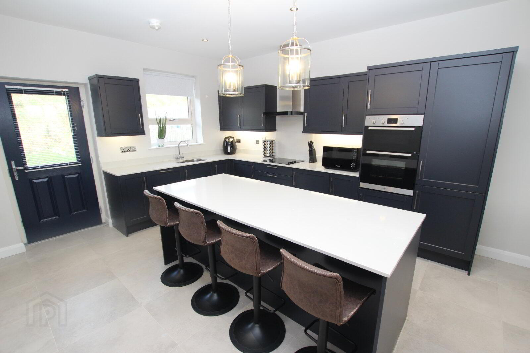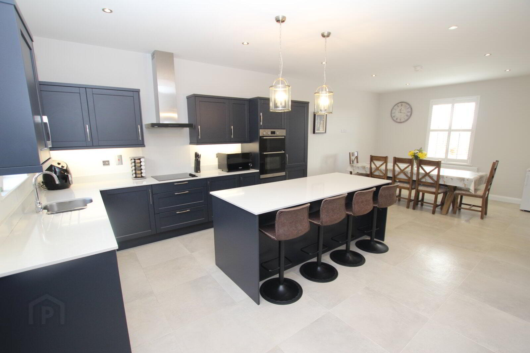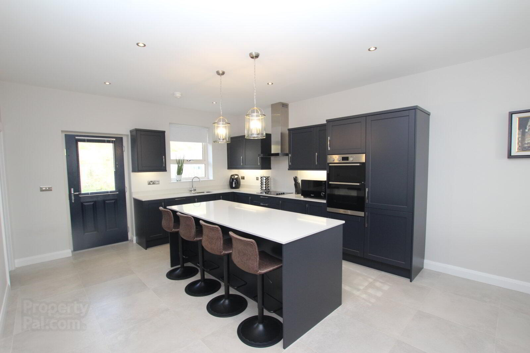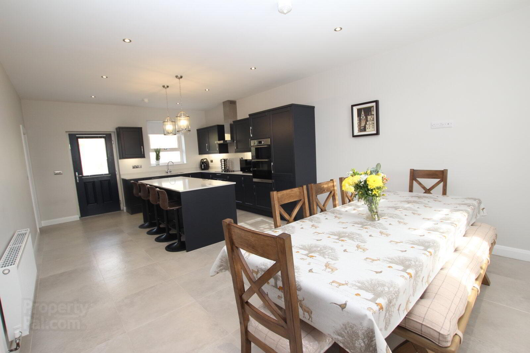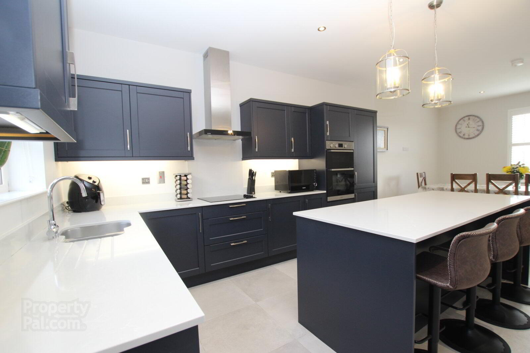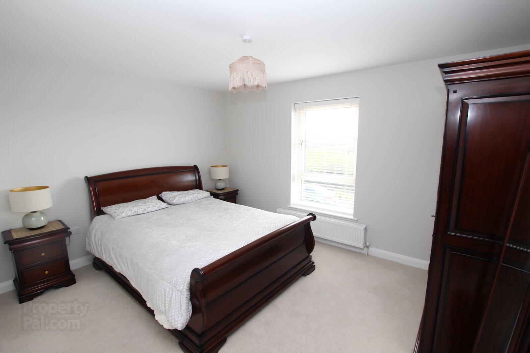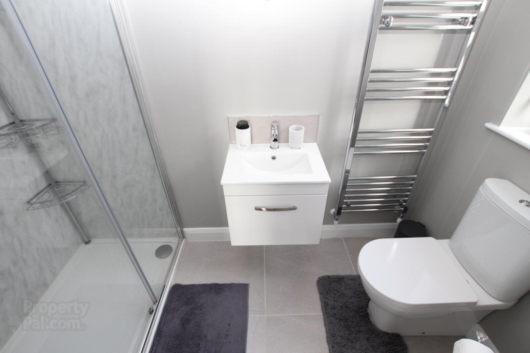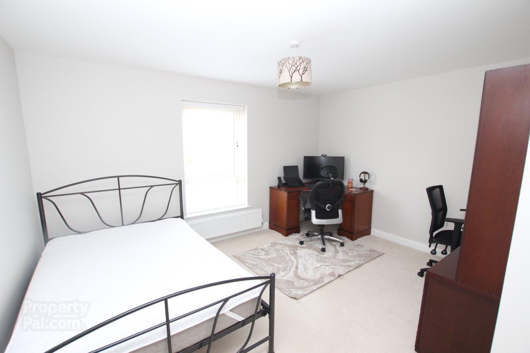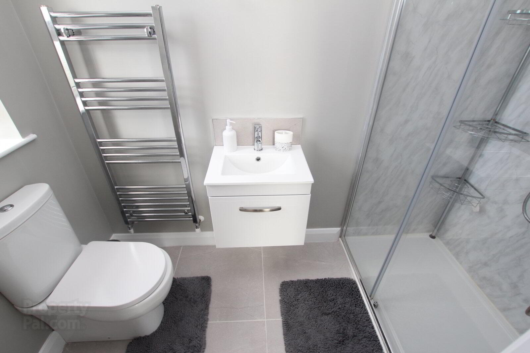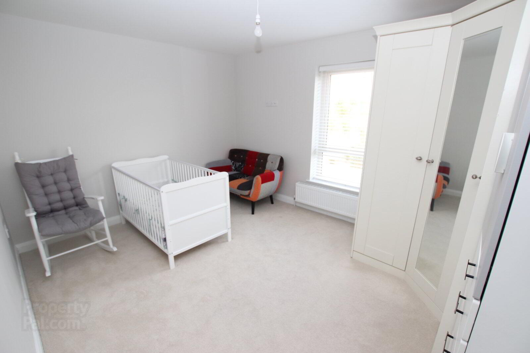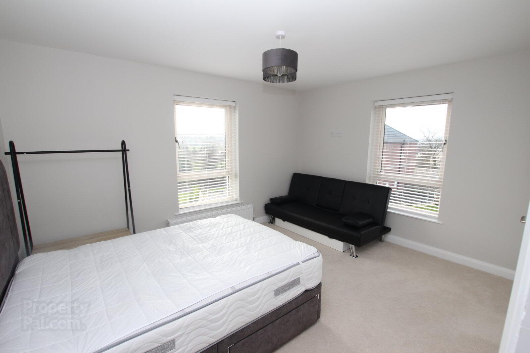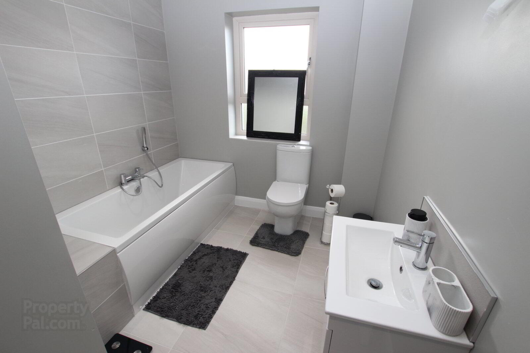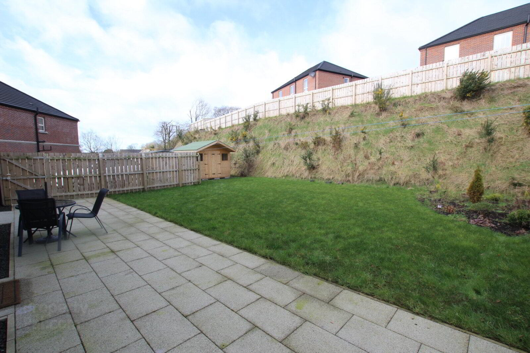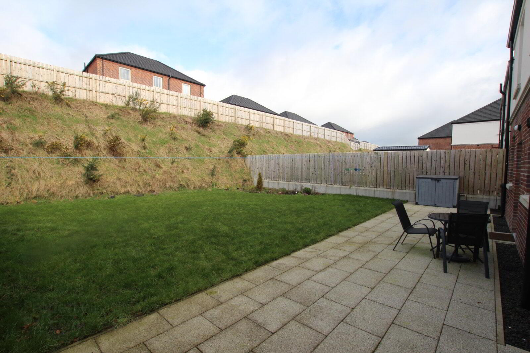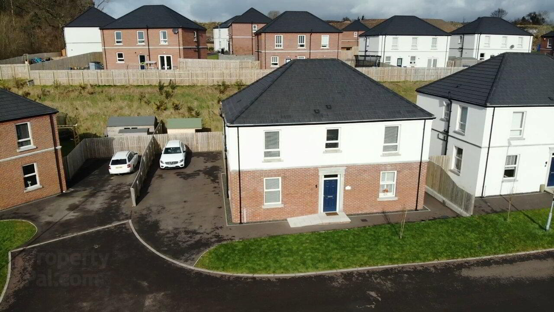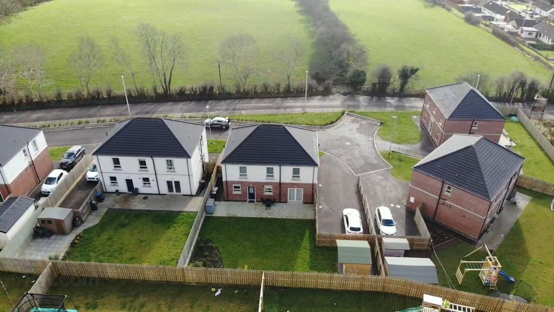3 Craighill Manor,
Ballyclare, BT39 9QA
4 Bed Detached House
Offers Around £325,000
4 Bedrooms
2 Bathrooms
2 Receptions
Property Overview
Status
For Sale
Style
Detached House
Bedrooms
4
Bathrooms
2
Receptions
2
Property Features
Tenure
Not Provided
Energy Rating
Property Financials
Price
Offers Around £325,000
Stamp Duty
Rates
£1,870.25 pa*¹
Typical Mortgage
Legal Calculator
In partnership with Millar McCall Wylie
Property Engagement
Views Last 7 Days
494
Views Last 30 Days
1,617
Views All Time
5,770
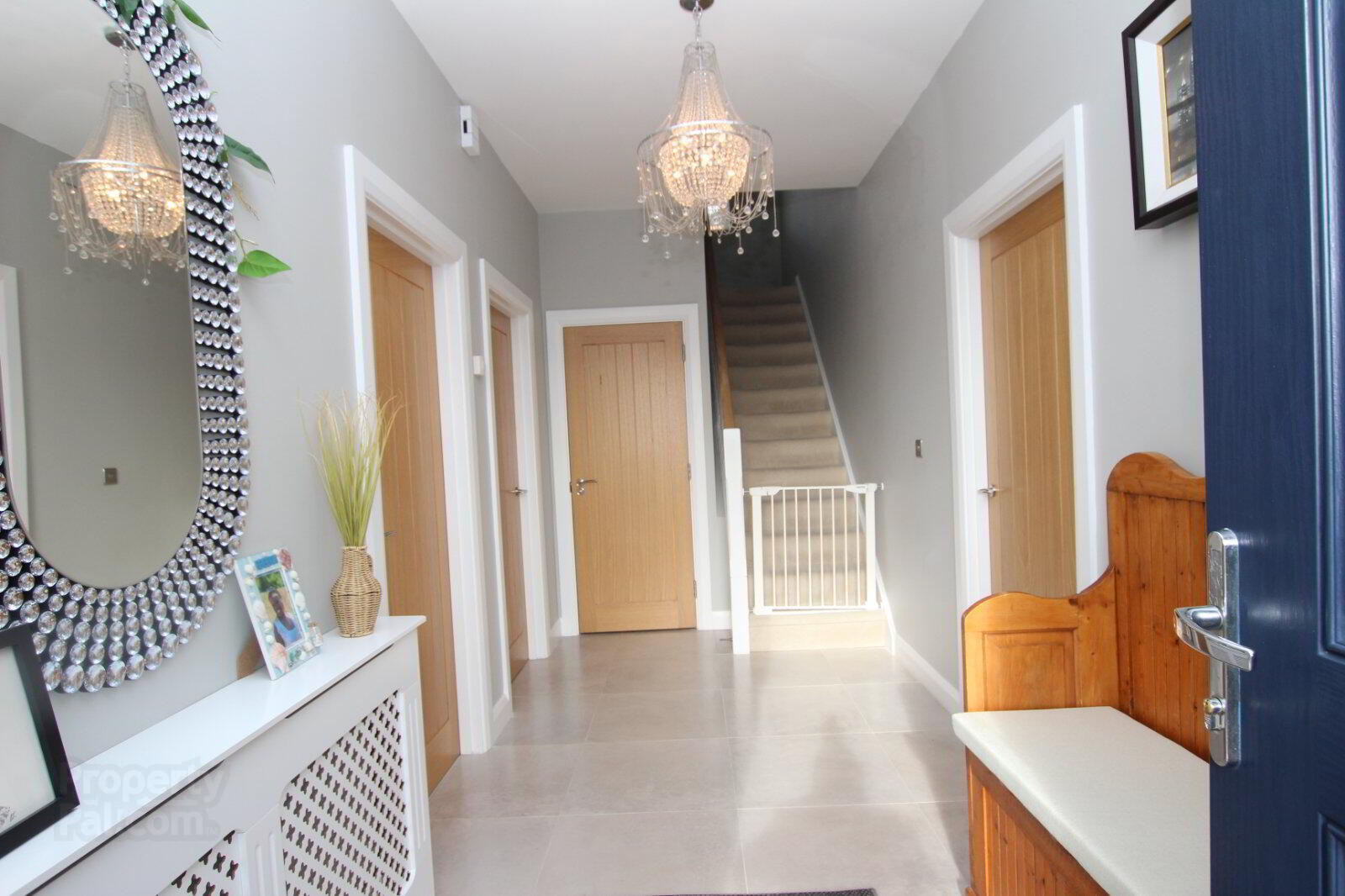
Features
- Stunning Detached Family Home
- Two Spacious Reception Rooms
- Open Plan Kitchen And Dining Area
- Four Bedrooms (Multiple Ensuites)
- Deluxe Fitted Bathroom
- Gas Central Heating And Double Glazed
- Enclosed Rear Garden And Off Street Parking
Viewing Strictly By Appointment!
- Description
- Reeds Rains are delighted to present for sale this immaculate and recently constructed detached family home located in the ever popular Craighill Manor development just off the Ballycorr Road, Ballyclare. Standing at almost 1900sq foot this home comprises lounge, family room, kitchen with dining and utility room to the ground floor. Upstairs there are four good sized bedrooms (two with ensuite) and family bathroom. Further features include gas heating and double glazing. Externally this home boasts enclosed rear garden and off street parking. This detached home has been finished to an exacting standard throughout by the current owners and internal viewing is a must to appreciate all this beautiful home has to offer!.
- Entrance Hall
- Welcoming and spacious entrance hall complete with ceramic tiled flooring. Solid oak internal doors are an added feature throughout this home.
- Downstairs WC
- Low flush WC and wash hand basin. Tiled flooring.
- Formal Lounge
- 4.83m x 4.24m (15'10" x 13'11")
Naturally bright and spacious lounge complete with feature entertainment wall allowing wall mounted TV and complete withrecessed fire. Recently installed carpeted flooring. - Family Room
- 4.24m x 3.1m (13'11" x 10'2")
Additional family or dining area if required. Complete with wooden flooring and front and side window aspects. - Kitchen Open To:
- 8.53m x 4.27m (27'12" x 14'0")
Superb range of high and low level units complete with complimentary Silstone worktops and upstands. One and half bowl recessed sink with mixer tap. Built in electric hob with extractor fan overhead. Integrated appliances to include twin ovens, dishwasher and fridge freezer. Matching breakfast island complete with Silstone worktop and suspended lighting offering ample casual dining space. Complete with ceramic tiled flooring and low voltage recessed lighting. - Dining Area
- Ample casual dining space at the end of the kitchen with large window aspect to the front of the property.
- Utility Room
- 1.98m x 1.5m (6'6" x 4'11")
Range of high and low level units with matching worktop surfaces. Plumbed for additional kitchen appliances. Tiled flooring. - Stairs To First Floor Landing
- Master Bedroom
- 4.1m x 3.33m (13'5" x 10'11")
Spacious double bedroom complete with recently installed carpeted flooring. - Ensuite Shower Room
- Stylish Ensuite complete with wall mounted sink with vanity unit and dual flush WC. Separate walk in shower cubicle with mains thermostatic shower with twin attachments. Tiled flooring and spotlights. Chrome heated towel rail
- Bedroom Two
- 4.1m x 3.33m (13'5" x 10'11")
Spacious double bedroom complete with recently installed carpeted flooring. - Ensuite Shower Room
- Stylish Ensuite complete with wall mounted sink with vanity unit and dual flush WC. Separate walk in shower cubicle with mains thermostatic shower with twin attachments. Tiled flooring and spotlights. Chrome heated towel rail.
- Bedroom Three
- 4.27m x 3.07m (14'0" x 10'1")
Spacious double bedroom complete with recently installed carpeted flooring. - Bedroom Four
- 4.27m x 3.07m (14'0" x 10'1")
Spacious double bedroom complete with recently installed carpeted flooring. - Family Bathroom
- Modern and stylish bathroom suite complete with paneled bath and mixer tap, wall mounted sink with vanity unit and dual flush WC. Tiled flooring and spotlights.
- Externally
- Off Street Parking
- Tarmac driveway to the front with ample off street parking.
- Enclosed Garden To The Rear
- Extensive rear garden with paved patio area and generous garden laid in lawn.
- CUSTOMER DUE DILIGENCE
- CUSTOMER DUE DILIGENCE As a business carrying out estate agency work, we are required to verify the identity of both the vendor and the purchaser as outlined in the following: The Money Laundering, Terrorist Financing and Transfer of Funds (Information on the Payer) Regulations 2017 - https://www.legislation.gov.uk/uksi/2017/692/contents To be able to purchase a property in the United Kingdom all agents have a legal requirement to conduct Identity checks on all customers involved in the transaction to fulfil their obligations under Anti Money Laundering regulations. We outsource this check to a third party and a charge will apply of £20 + Vat for each person.


