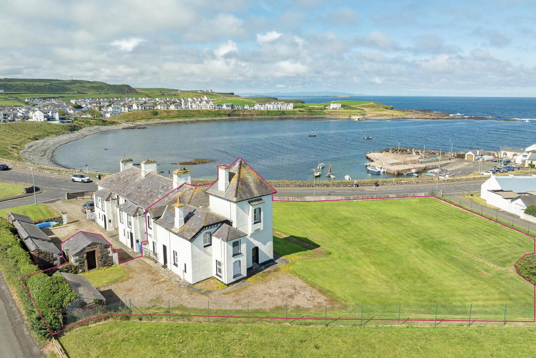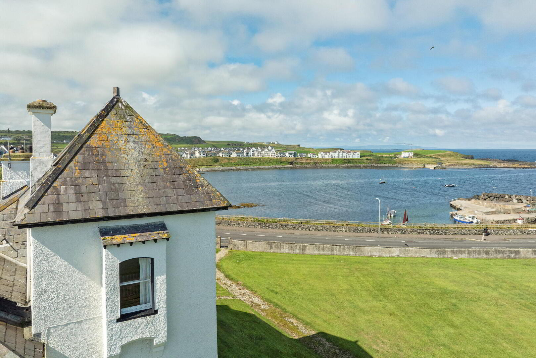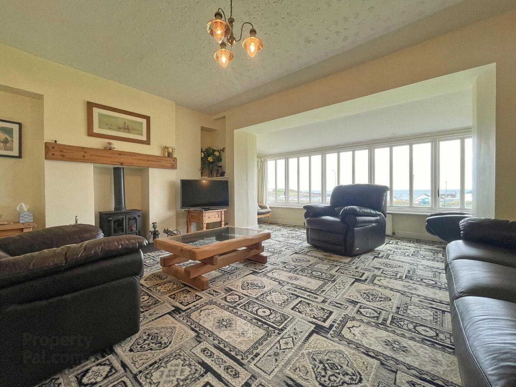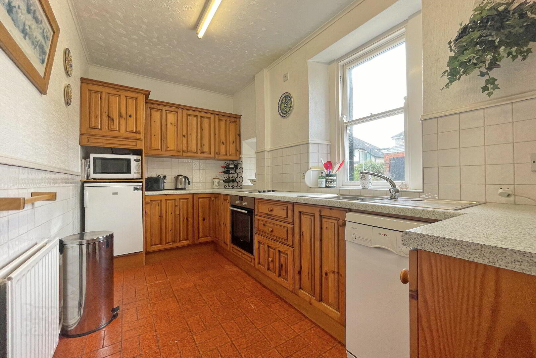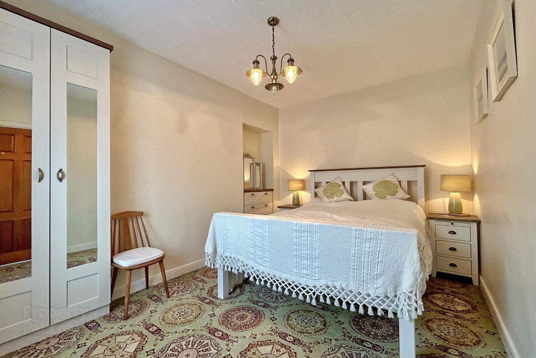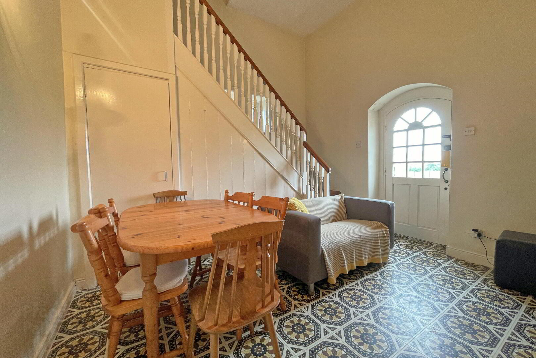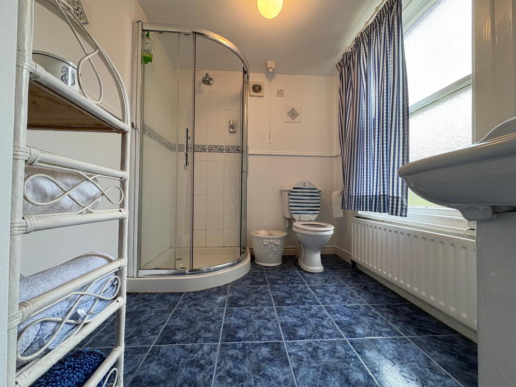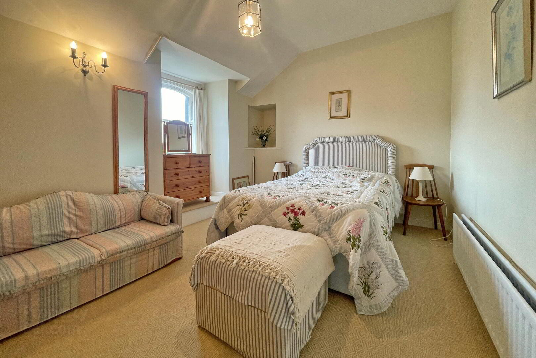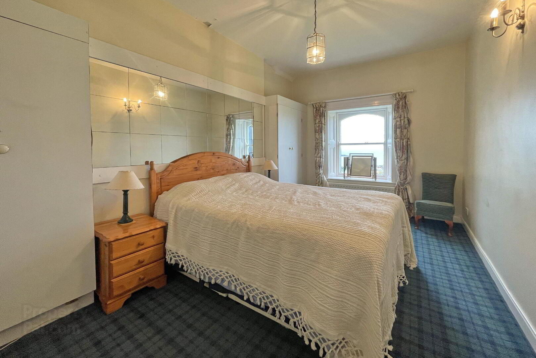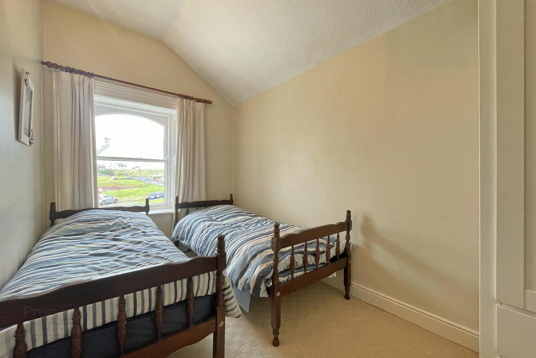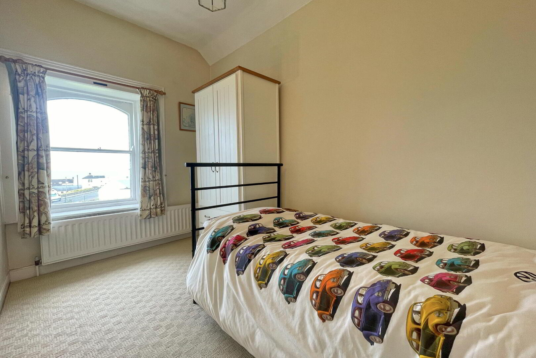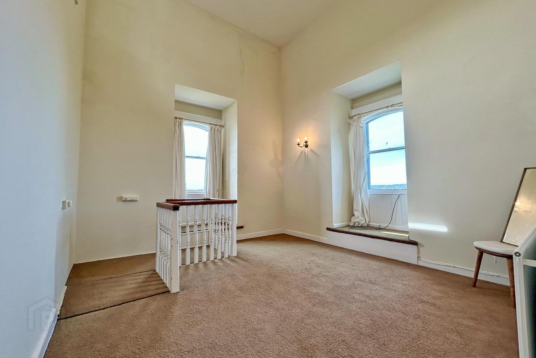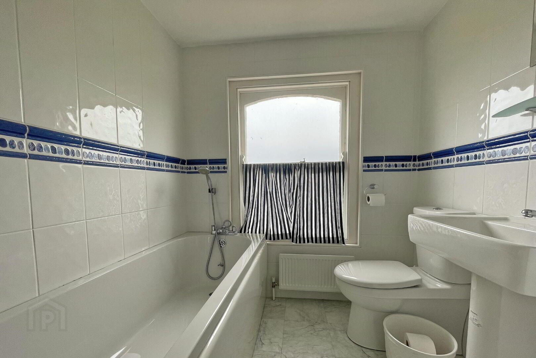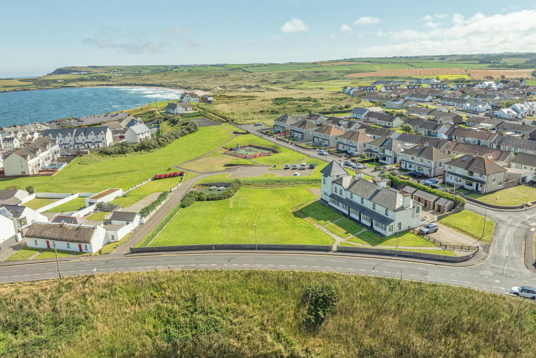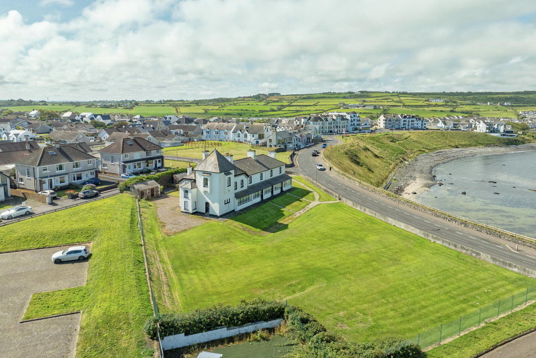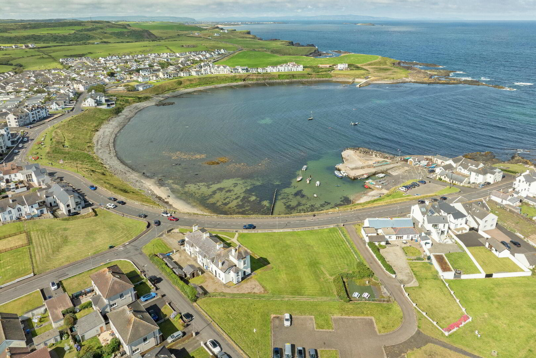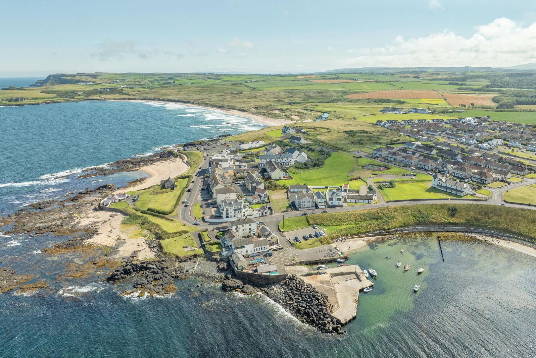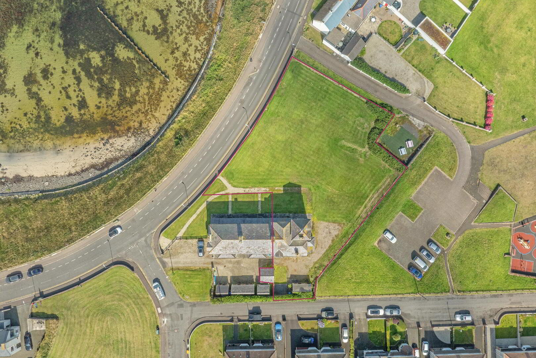3 Coastguard Cottages,
Beach Road, Portballintrae, BT57 8RF
5 Bed End-terrace House
Price Not Provided
5 Bedrooms
2 Bathrooms
3 Receptions
Property Overview
Status
For Sale
Style
End-terrace House
Bedrooms
5
Bathrooms
2
Receptions
3
Property Features
Size
0.5 acres
Tenure
Not Provided
Energy Rating
Heating
Oil
Broadband
*³
Property Financials
Price
Price Not Provided
Rates
£2,864.40 pa*¹
Legal Calculator
Property Engagement
Views Last 7 Days
1,078
Views Last 30 Days
2,466
Views All Time
23,311
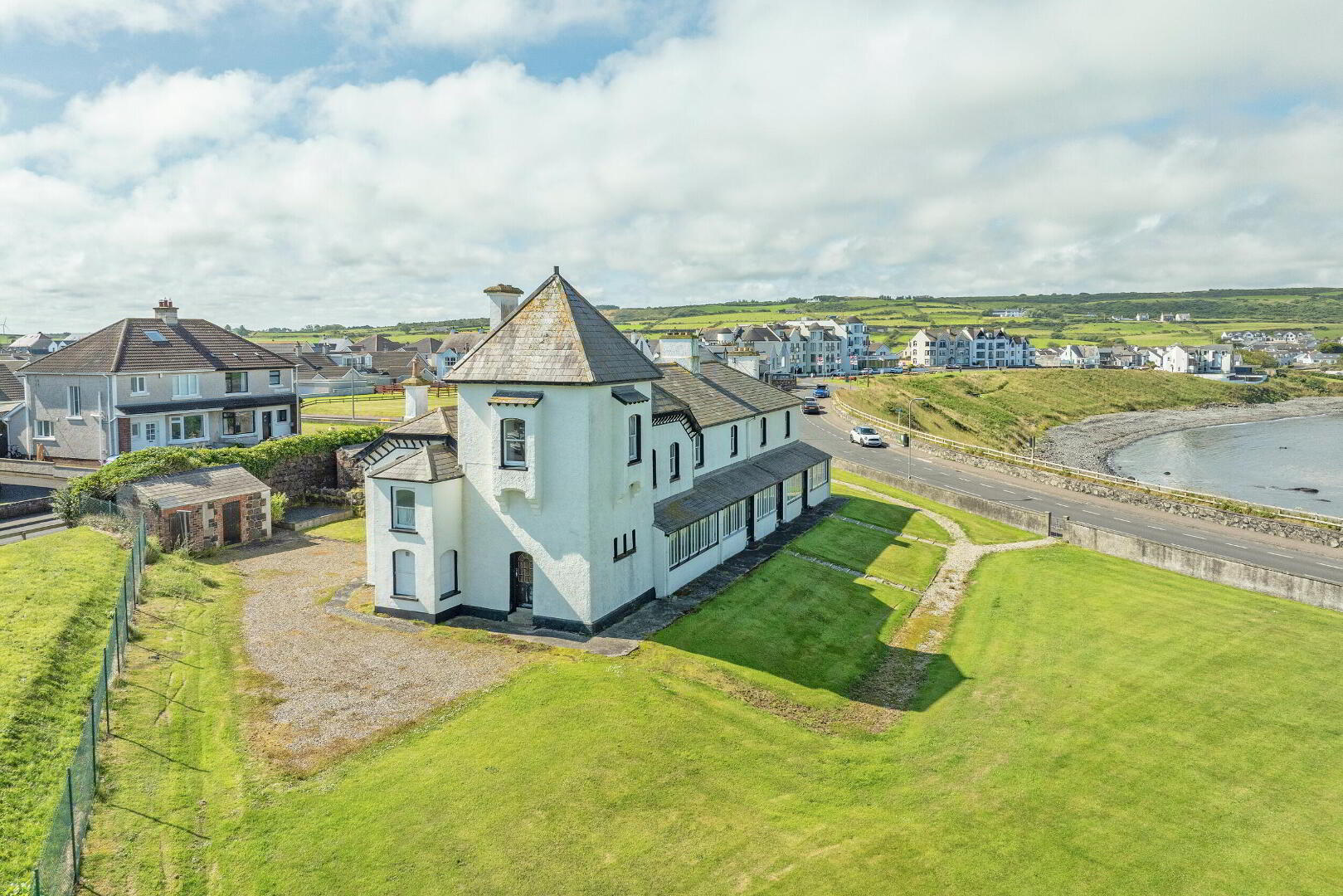
Features
- Oil fired central heating system
- Traditional single glazed timber framed windows.
- Expansive gardens extending to approximately 0.5 acres.
- Gravel driveway and ample parking area.
- Range of original blackstone outbuildings for storage and utility.
- Stunning, unobstructed views overlooking the harbour.
This rare opportunity allows you to own a piece of maritime history in the charming fishing village of Portballintrae. This distinctive Grade B1 listed property is set on a spacious site with extensive gardens, offering breathtaking views of the harbour from its elevated position.
Dating back to the late 1800s, this property was originally part of the Portballintrae Coastguard Station and retains much of its historical charm, incorporating the original watchtower as a unique feature.
The interior, whilst well presented, offers potential for further modernisation. It provides spacious accommodation with five bedrooms and three well proportioned reception areas. Externally, the property boasts a large seafront garden (approx. 0.5 acres) and the original blackstone toilet blocks now offer additional storage and utility space.
This property is a testament to maritime heritage and Victorian architecture, ideal for those passionate about history and coastal living. Whether as a family home or a unique retreat, it promises an exceptional living experience.
- ENTRANCE HALL
- KITCHEN 2.11m x 4.04m
- Range of fitted units; laminate work surfaces; electric oven & hob; space for fridge; plumbed for dishwasher; tiled floor.
- BEDROOM 1 4.15m x 2.89m
- Double bedroom to the rear.
- LOUNGE 5.37m x 5.11m into bay.
- Wood burning stove on tiled hearth with wooden mantle; box bay window to the front.
- SHOWER ROOM 1.95m x 2.08m
- Tiled shower cubicle; toilet; wash hand basin; tiled floor.
- DINING HALL 2.99m x 3.63m
- Original stairs to first floor (closed off); glass panelled door to the side garden.
- FIRST FLOOR
- LANDING
- TOWER ROOM 3.91m x 3.6m
- Feature double height ceiling.
- BEDROOM 2 3.73m x 2.11m
- Single bedroom to the front.
- BEDROOM 3 4.7m x 2.89m
- Double bedroom to the front.
- BEDROOM 4 4.19m x 3.12m
- Double bedroom to the rear.
- BEDROOM 5 2.16m x 4.04m
- Double bedroom to the rear.
- BATHROOM 1.89m x 2.03m
- Panel bath with shower attachment; toilet; wash hand basin; shelved hot press; chrome towel radiator; vinyl flooring.
- EXTERIOR
- UTILITY ROOM
- Plumbed for washing machine; oil boiler; power & light.
- STORE 1
- STORE 2
- OUTSIDE FEATURES
- - Extensive garden in lawn to the front (approx. 0.5 acres).
- Gravel driveway and parking area.
- Concrete patio area.
Outside light & tap.


