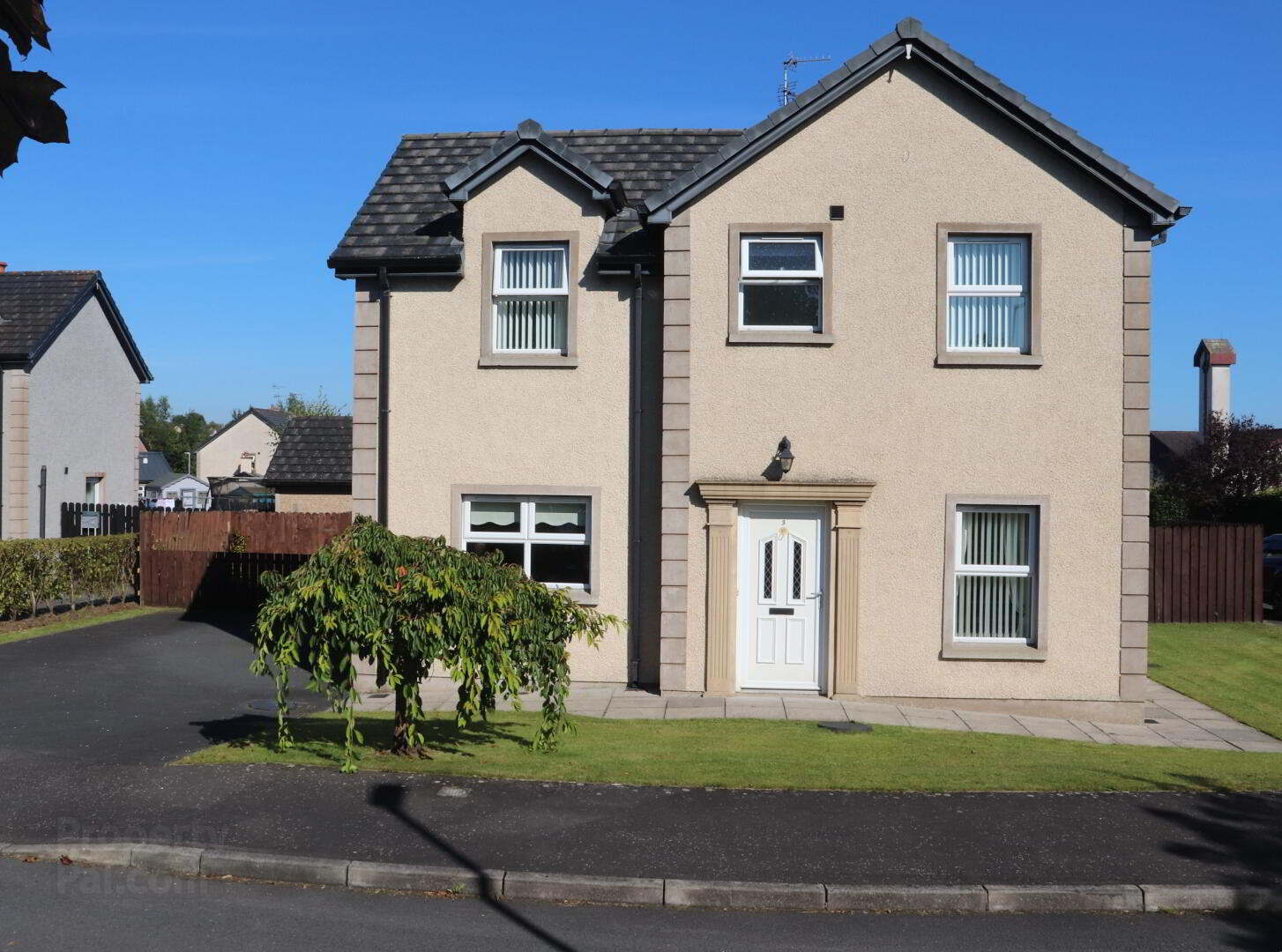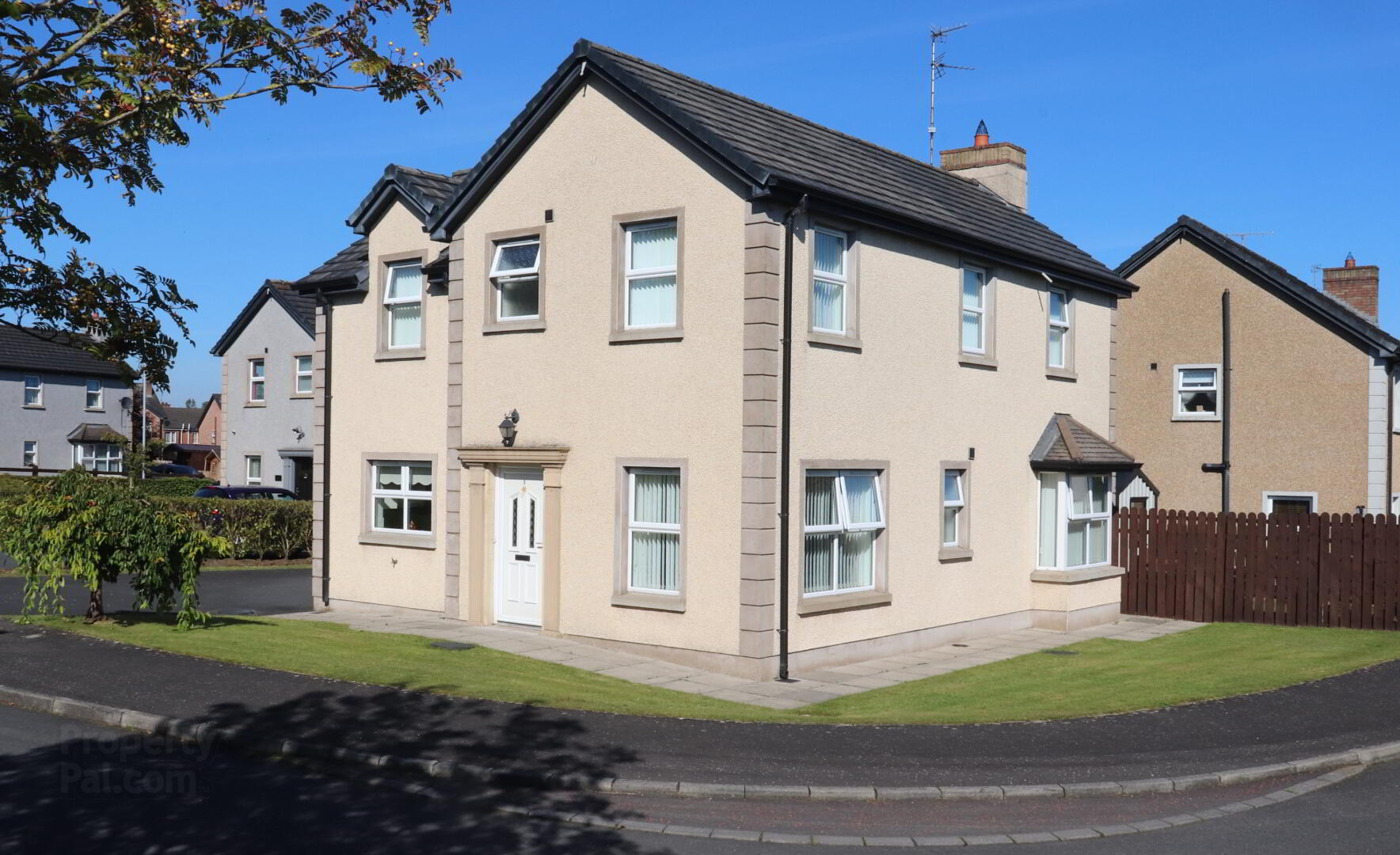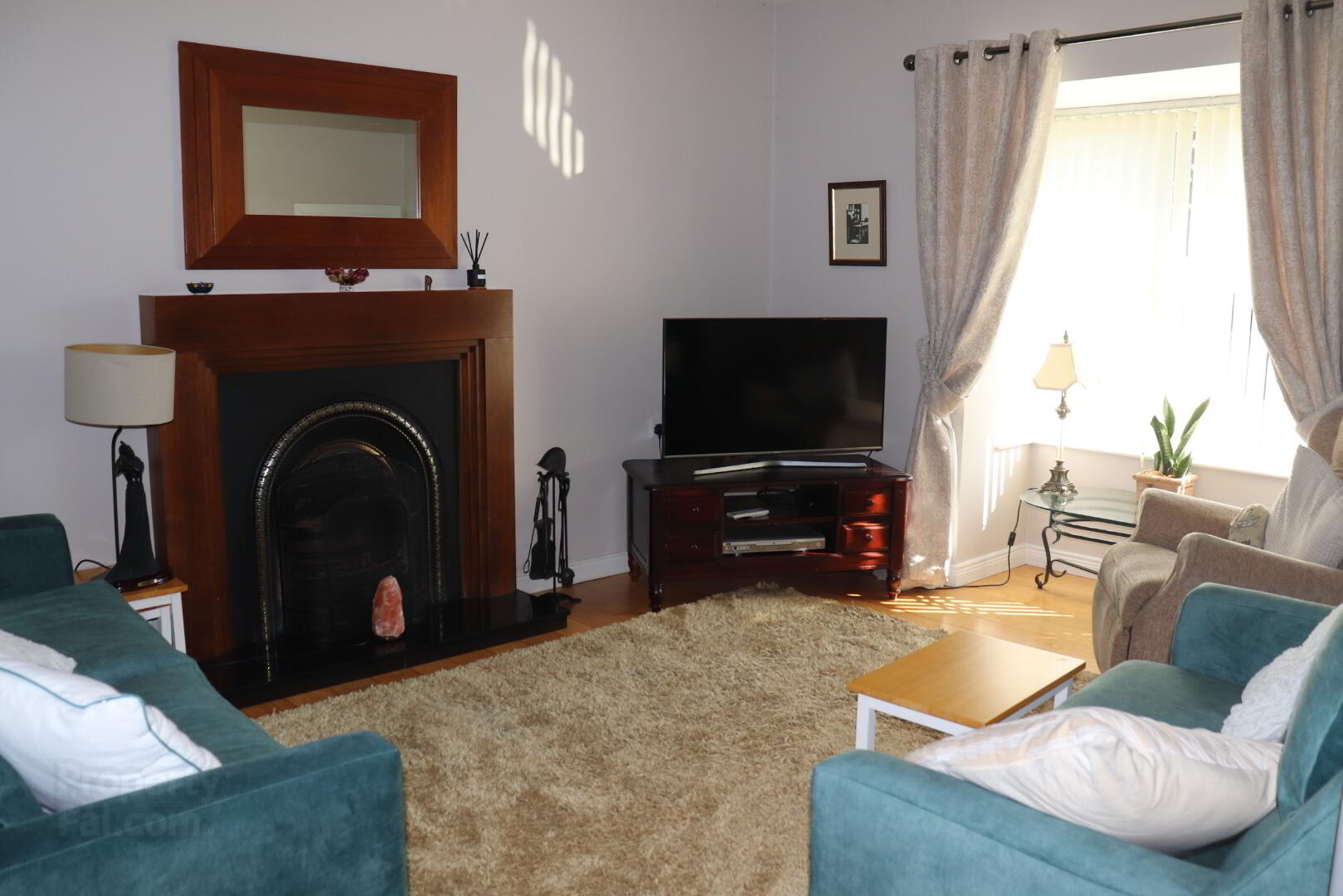


3 Cluaneo Meadows,
Coalisland, Dungannon, BT71 5EN
4 Bed Detached House
Sale agreed
4 Bedrooms
3 Bathrooms
2 Receptions
Property Overview
Status
Sale Agreed
Style
Detached House
Bedrooms
4
Bathrooms
3
Receptions
2
Property Features
Tenure
Freehold
Heating
Oil
Broadband
*³
Property Financials
Price
Last listed at Offers Over £195,000
Rates
£1,128.13 pa*¹
Property Engagement
Views Last 7 Days
53
Views Last 30 Days
278
Views All Time
5,720

McGlone & McCabe are delighted to bring to the market this superb four bedroom detached property located in the much sought after development of Cluaneo Meadows. Situated on a large site within the development, the property benefits from off street parking and enclosed good sized gardens. The property is convenient to neighbouring Coalisland & Stewartstown and has quick & easy access to the M1 Motorway. The property consists of four good sized bedrooms, 2 receptions, large kitchen & dining area, family bathroom and ensuite. An excellent opportunity to purchase a beautiful family home in a consistently popular residential location.
Viewing is highly recommended.
PROPERTY DESCRIPTION
GROUND FLOOR
ENTRANCE HALLWAY: 5.8m x 1.6m Hardwood plank flooring. White doors and architrave throughout. White wooden staircase with carpet.
LIVING ROOM: 3.6m x 4.5m Spacious room with hardwood plank flooring. Open fire with mahogany fireplace surround. Featured bay window with vertical blinds.
KITCHEN & DINING AREA: 5.5m x 3.5m Cream high and low level units with stainless sink. Integrated fridge freezer, free standing dishwasher and cooker. Hardwood plank flooring. Patio doors leading to rear with side door access aswell.
RECEPTION ROOM: 3.5m x 2.7m Hardwood plank flooring. Vertical blinds
W.C: 2.5m x 1m Two piece suite to include wash hand basin and w.c. Tiled flooring.
FIRST FLOOR
LANDING: 4.2m x 2.1m Carpet flooring to match carpet on stairs.
BATHROOM: 2.5m x 2m Four piece suite to include shower, bath, wash hand basin & w.c. Tiled flooring.
MASTER BEDROOM: 4.4m x 3.6m Spacious room with carpet flooring. Vertical blinds. ENSUITE: 2.6m x 1m Three piece suite to include electric shower, wash hand basin and w.c. Tiled flooring.
BEDROOM TWO: 3.4m x 3.1m Laminate flooring. Vertical blinds.
BEDROOM THREE: 3.5m x 2.4m Laminate flooring. Vertical blinds.
BEDROOM FOUR: 3.4m x 1.9m Laminate flooring. Vertical blinds.
EXTERNAL: This property is set on a corner site within the development, with a small garden area to front and private enclosed garden area to the rear. Off street parking to the side of the property.




