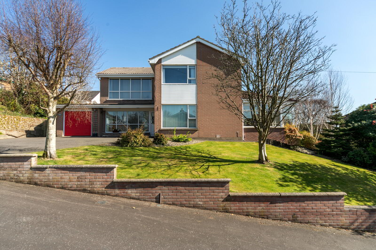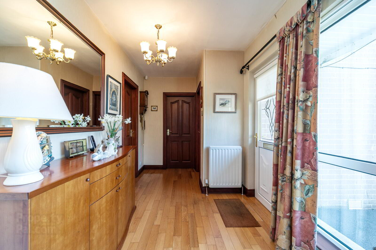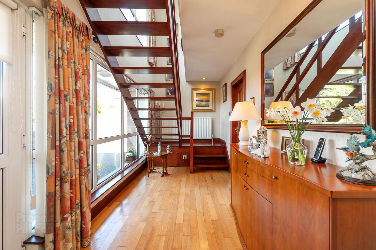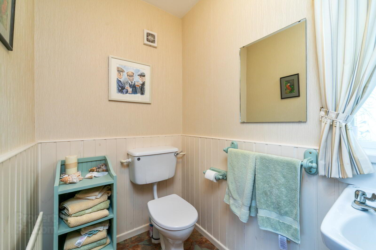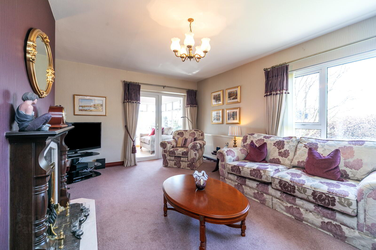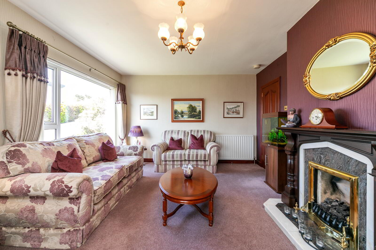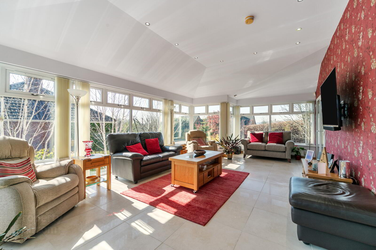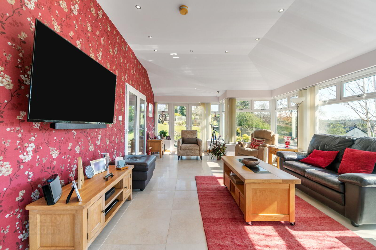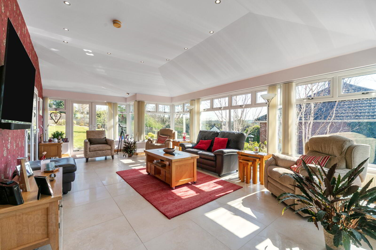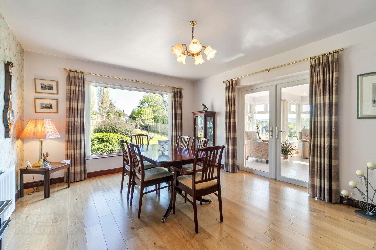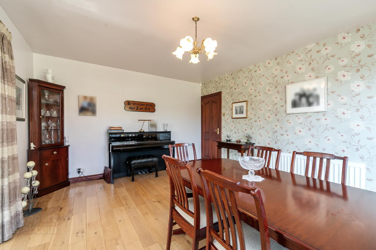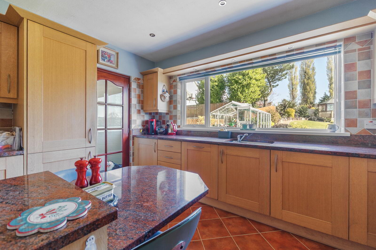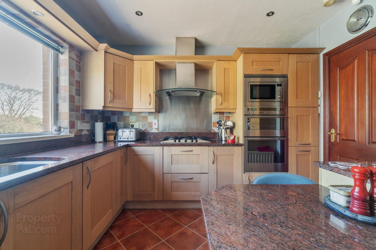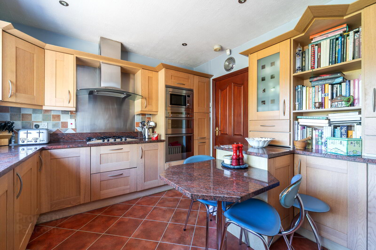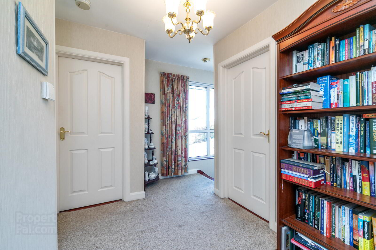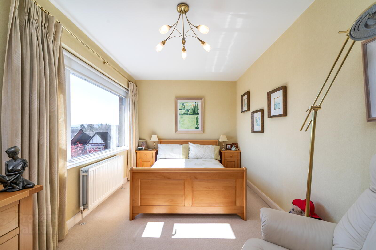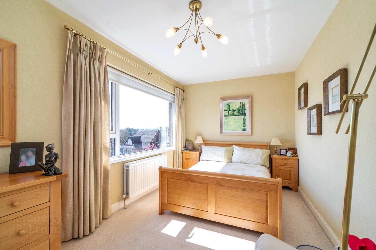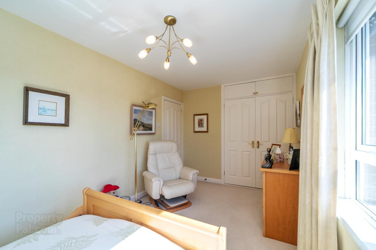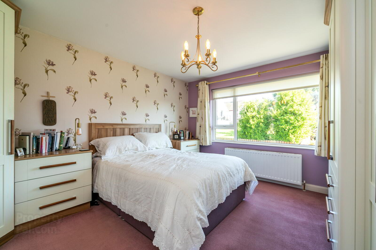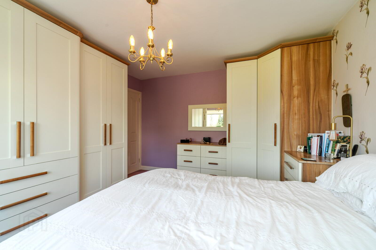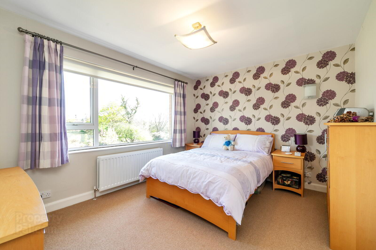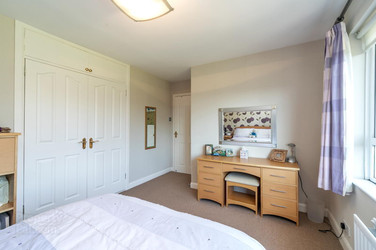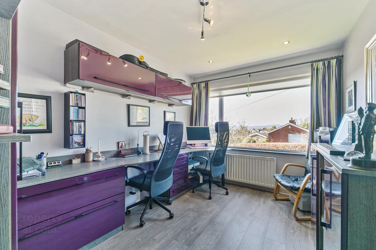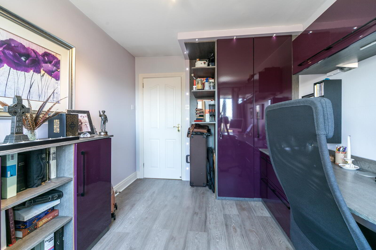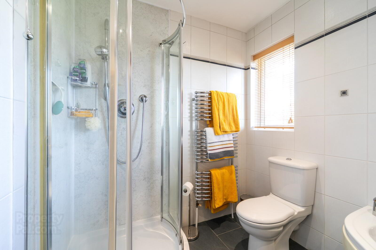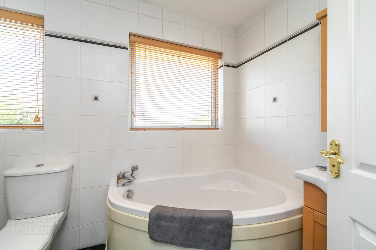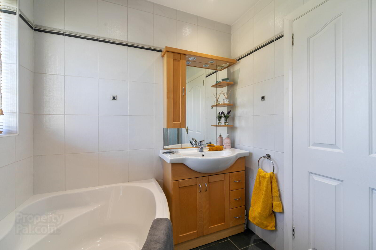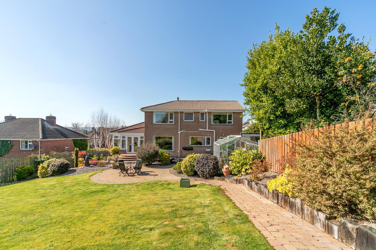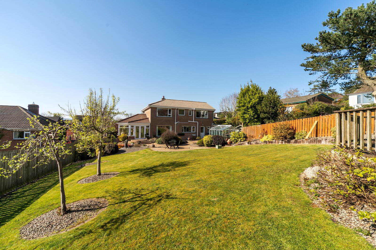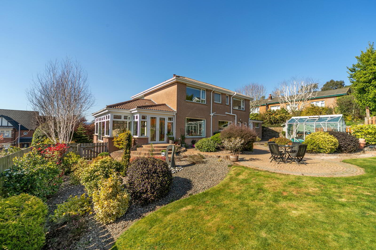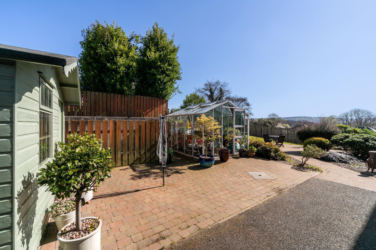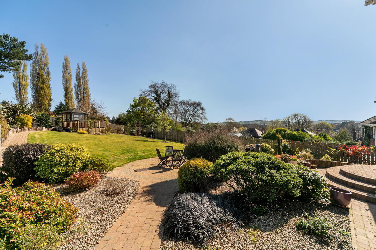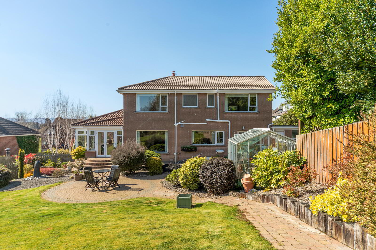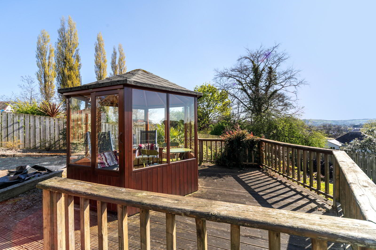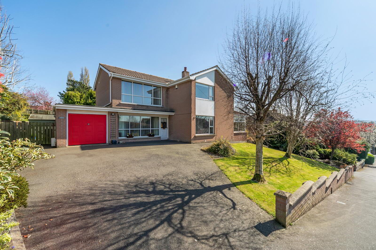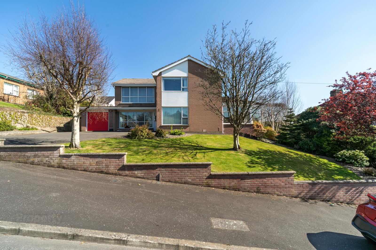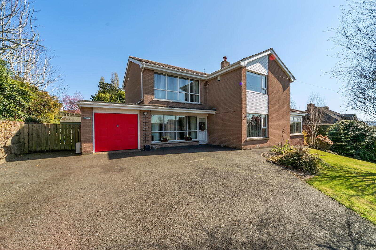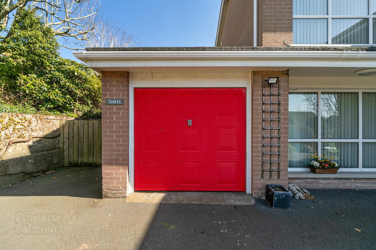3 Cloverhill Gardens,
Belfast, BT4 2LH
4 Bed Detached House
Asking Price £595,000
4 Bedrooms
3 Receptions
Property Overview
Status
For Sale
Style
Detached House
Bedrooms
4
Receptions
3
Property Features
Tenure
Not Provided
Energy Rating
Broadband
*³
Property Financials
Price
Asking Price £595,000
Stamp Duty
Rates
£3,453.48 pa*¹
Typical Mortgage
Legal Calculator
In partnership with Millar McCall Wylie
Property Engagement
Views All Time
1,972
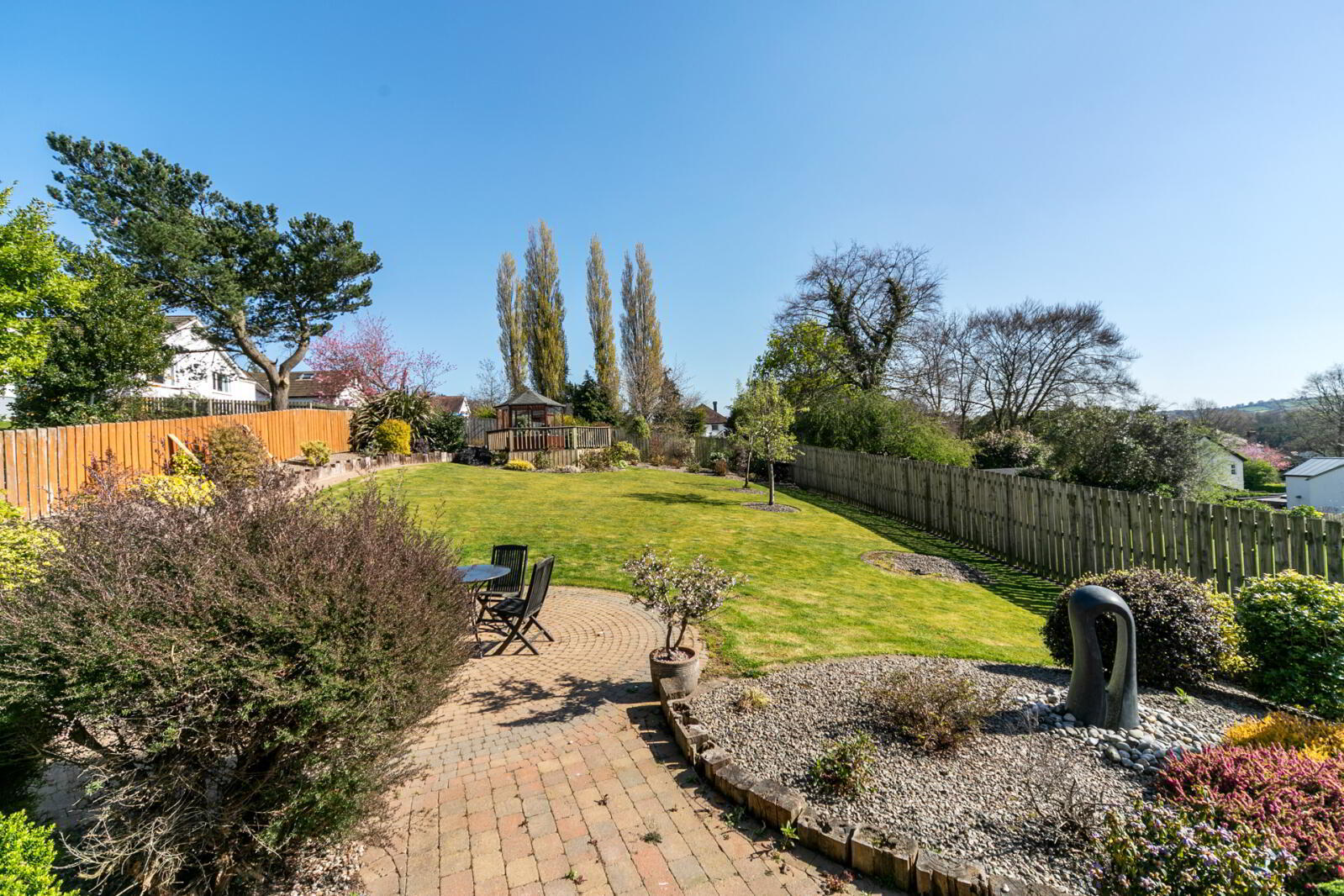
Features
- Beautifully Appointed Detached Family Home
- 4 Generous Bedrooms
- Three Separate Reception Rooms
- Kitchen with Casual Dining Area
- Modern Family Bathroom With White Suite
- Utility Cupboard
- Ground Floor Cloakroom with WC
- Gas Heating
- uPVC Double Glazed Window Frames & Doors
- Driveway To Ample Car Parking With Integral Garage
- Landscaped Enclosed Gardens To Rear
- Well Presented Throughout
- Highly Regarded Residential Location
- Ground Floor
- Entrance door.
- Entrance Hall
- Wooden floor.
- Cloakroom
- Low flush WC, pedestal wash hand basin.
- Living Room
- 5.33m x 3.78m (17'6" x 12'5")
Granite fireplace, gas inset and mahogany surround, glazed door with side panel to Sun Room. - Sun Room
- 8.15m x 4.3m Into bay. (26'9" x 14'1")
Ceramic tiled floor, French double doors to rear and Dining Room. - Dining Room
- 4.72m x 3.8m (15'6" x 12'6")
Oak floor. - Kitchen With Casual Dining Area
- 3.9m x 3.15m (12'10" x 10'4")
Full range of high and low level units with polished granite work surfaces, 5 ring stainless steel gas hob, stainless steel eye level double oven and integrated microwave, glazed display cupboards, stainless steel 1.5 bowl sink unit with mixer taps, built in dishwasher, partly tiled walls, vinyl tiled floor. - Utility Cupboard
- 1.52m x 1.02m (4'12" x 3'4")
Plumbed for washing machine. - First Floor
- Landing
Access to shelved hotpress. - Principal Bedroom
- 4.83m x 2.51m (15'10" x 8'3")
Fitted furniture. - Bedroom 2
- 4.27m x 3.68m (14'0" x 12'1")
Built in wardrobes. - Bedroom 3
- 3.76m x 3.1m (12'4" x 10'2")
Built in wardrobes. - Bedroom 4
- 3.78m x 2.64m (12'5" x 8'8")
Wood laminate floor. - Bathroom
- White suite comprising: Corner bath with mixer taps and shower fitting, low flush WC, vanity sink unit with mixer taps, panelled shower cubicle with Aqualisa thermostatic shower, fully tiled walls, ceramic tiled floor, chrome towel radiator.
- Outside
- to the front is a tarmac driveway and ample parking with garden laid in lawn. To the rear is a paved patio with large garden laid in lawn.
- Summer House
- Attached Garage
- 6.22m x 2.95m (20'5" x 9'8")
Up and over door, power and light.


