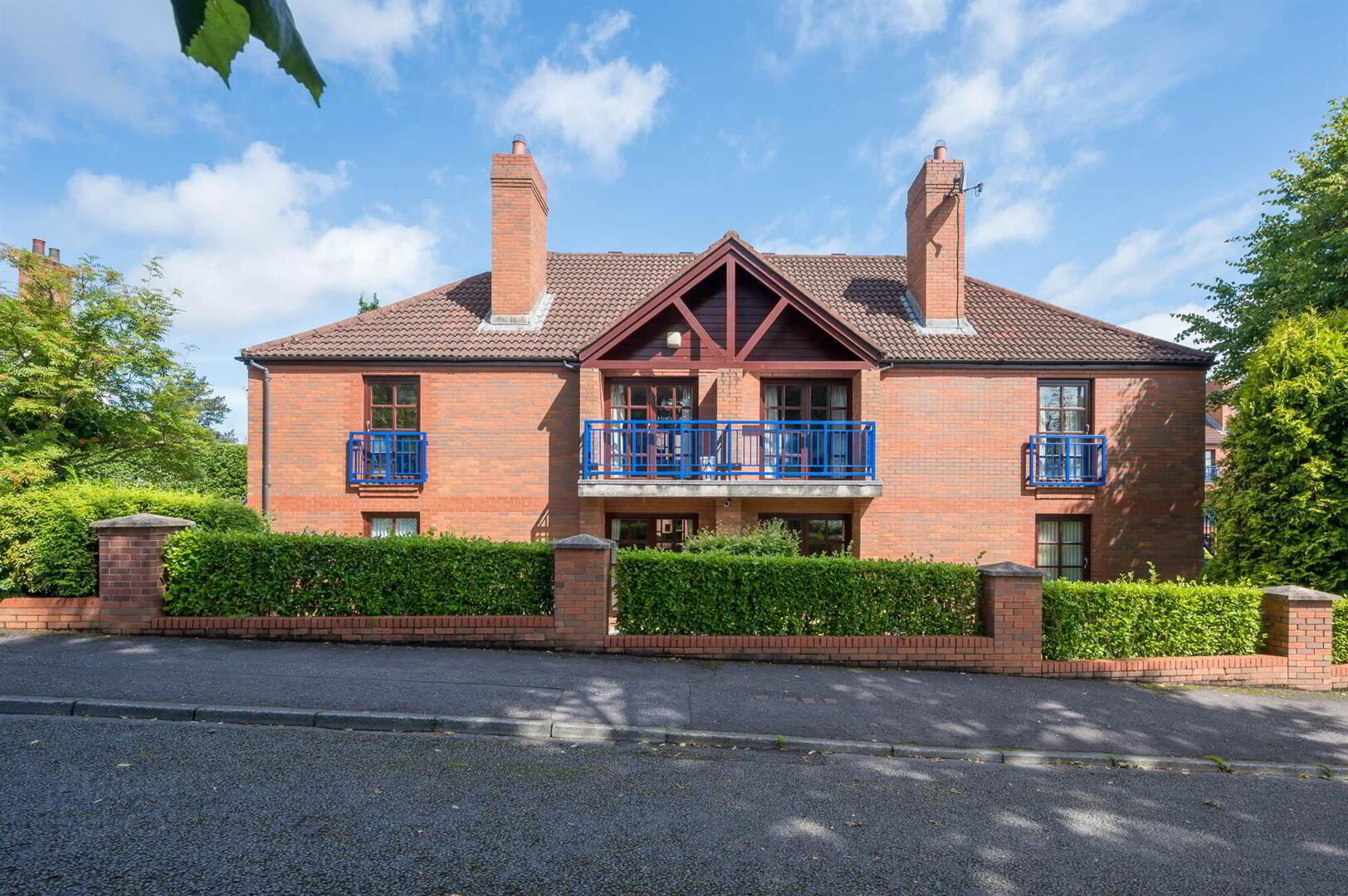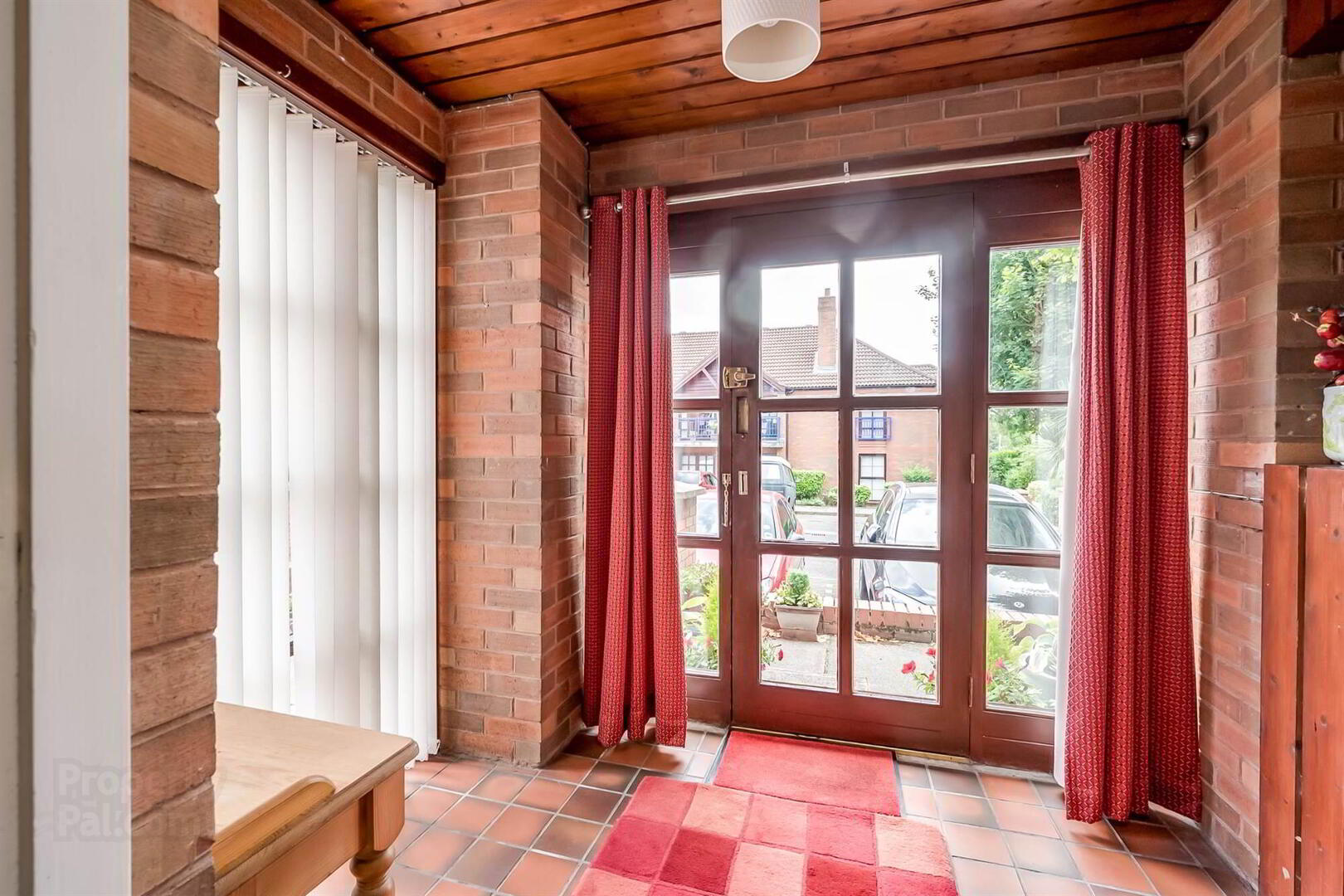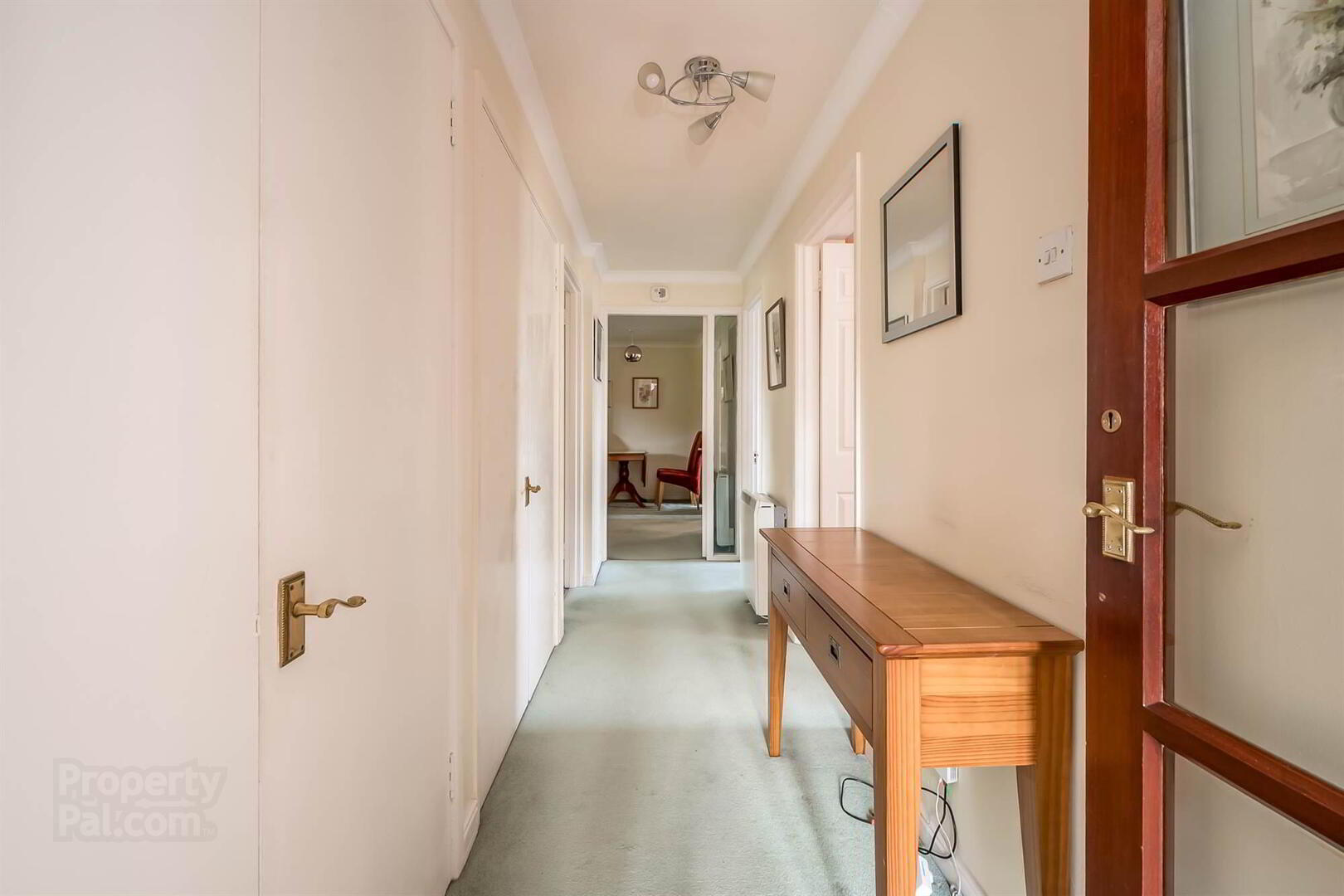


3 Cleaver Court,
Belfast, BT9 5LX
2 Bed Apartment
Offers Over £285,000
2 Bedrooms
1 Reception
Property Overview
Status
For Sale
Style
Apartment
Bedrooms
2
Receptions
1
Property Features
Tenure
Leasehold
Energy Rating
Heating
Electric Heating
Broadband
*³
Property Financials
Price
Offers Over £285,000
Stamp Duty
Rates
£1,182.74 pa*¹
Typical Mortgage
Property Engagement
Views Last 7 Days
356
Views Last 30 Days
1,866
Views All Time
9,699

Features
- Spacious, Two Bedroom Ground Floor Apartment with South Facing Side Communal Gardens Adjacent to the Apartment
- Entrance Porch and Hall with Storage Cupboards
- Good Sized Lounge with Dining Area and Access to Garden
- Modern Fitted Kitchen
- Two Excellent Bedrooms, with Storage
- Modern Bathroom
- Electric Heating / Hard Wood Double Glazing
- Resident and Visitor Parking, Outside Store
- Popular Residential Location Close to Local Amenities including Belfast City Hospital, Queen's University Belfast & Bus Route to the City Centre
The location continues to be an area of high demand due to the proximity of a wide range of amenities including the bars and restaurants found on the Lisburn, Malone and Stranmillis Roads, City Hospital and Queen's University Belfast as well as access to the city centre.
The property is further enhanced by double glazing, electric heating, resident parking one allocated space and communal gardens.
With so much to offer in a desirable and convenient location we encourage your earliest appointment so not to miss out.
Ground Floor
- Hardwood front door to . . .
- ENTRANCE PORCH:
- Ceramic tiled floor. Hardwood door and glazing to . . .
- ENTRANCE HALL:
- Twin cupboards.
- LOUNGE:
- 5.79m x 4.52m (19' 0" x 14' 10")
(at widest points). Fireplace with cast iron inset and granite hearth, cornice ceiling, sliding door to communal paved patio. - MODERN FITTED KITCHEN:
- 2.95m x 2.64m (9' 8" x 8' 8")
(at widest points). Range of high and low level units, work surfaces, single drainer sink unit, integrated oven and hob with extractor fan above, space for fridge freezer, plumbed for washing machine, part tiled walls, ceramic tiled floor. - BEDROOM (1):
- 4.57m x 3.96m (15' 0" x 13' 0")
Range of built-in robes, door to communal patio. - BEDROOM (2):
- 3.63m x 2.95m (11' 11" x 9' 8")
(at widest points). Range of built-in robes, cornice ceiling. - SHOWER ROOM:
- White suite comprising low flush wc, pedestal wash hand basin, uPVC sheeted shower cubicle with electric shower, part tiled walls, extractor fan, low voltage spotlights.
Outside
- South facing communal paved sun terrace, adjacent to the apartment. One allocated car parking space.
Management company
- Charterhouse.
Service Charge
- £65 per month service charge, £250 per annum building insurance.
Directions
Leaving the city centre on the Malone Road take the fifth left after the BP garage into Cleaver Park, Cleaver Court is then shortly on your left.



