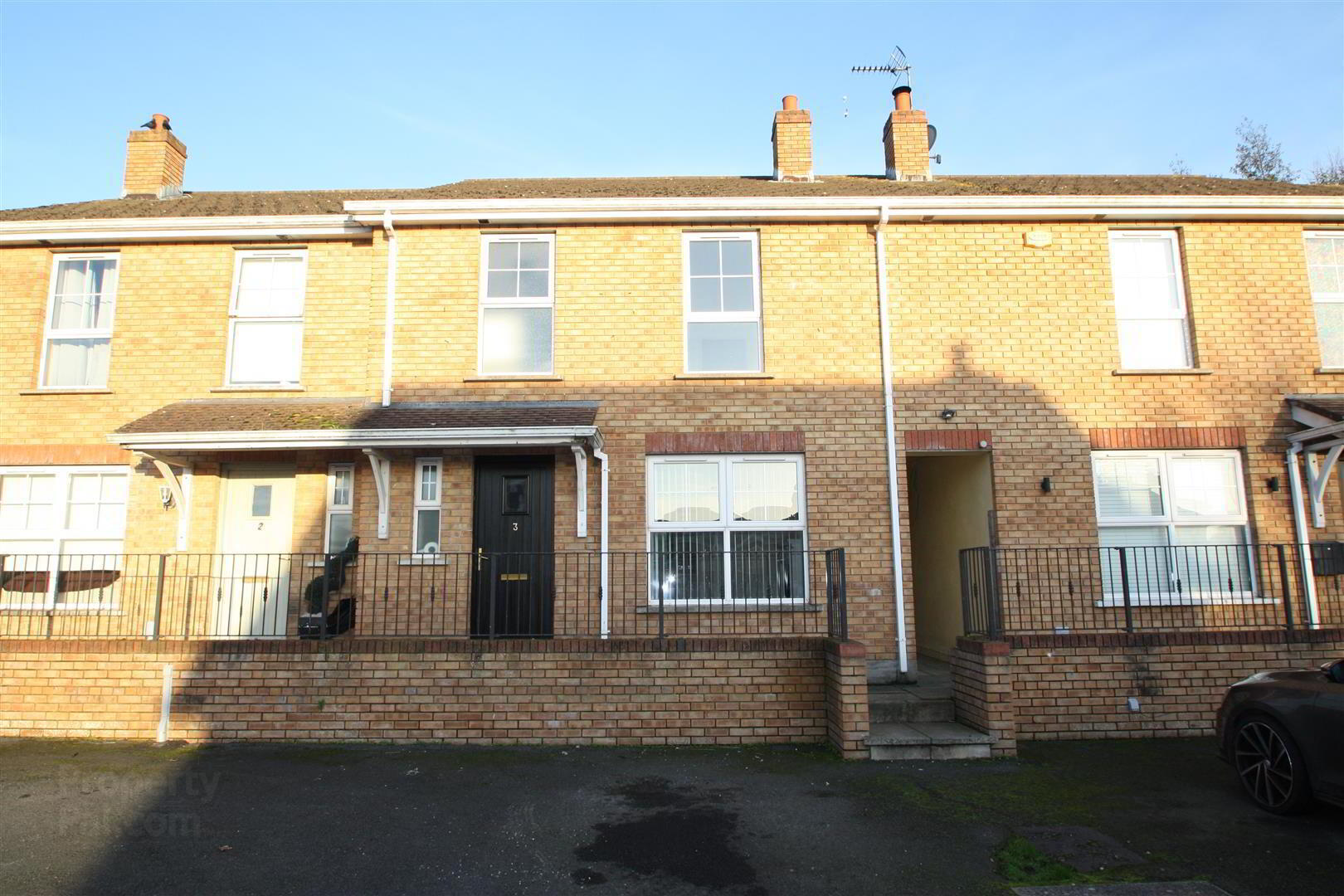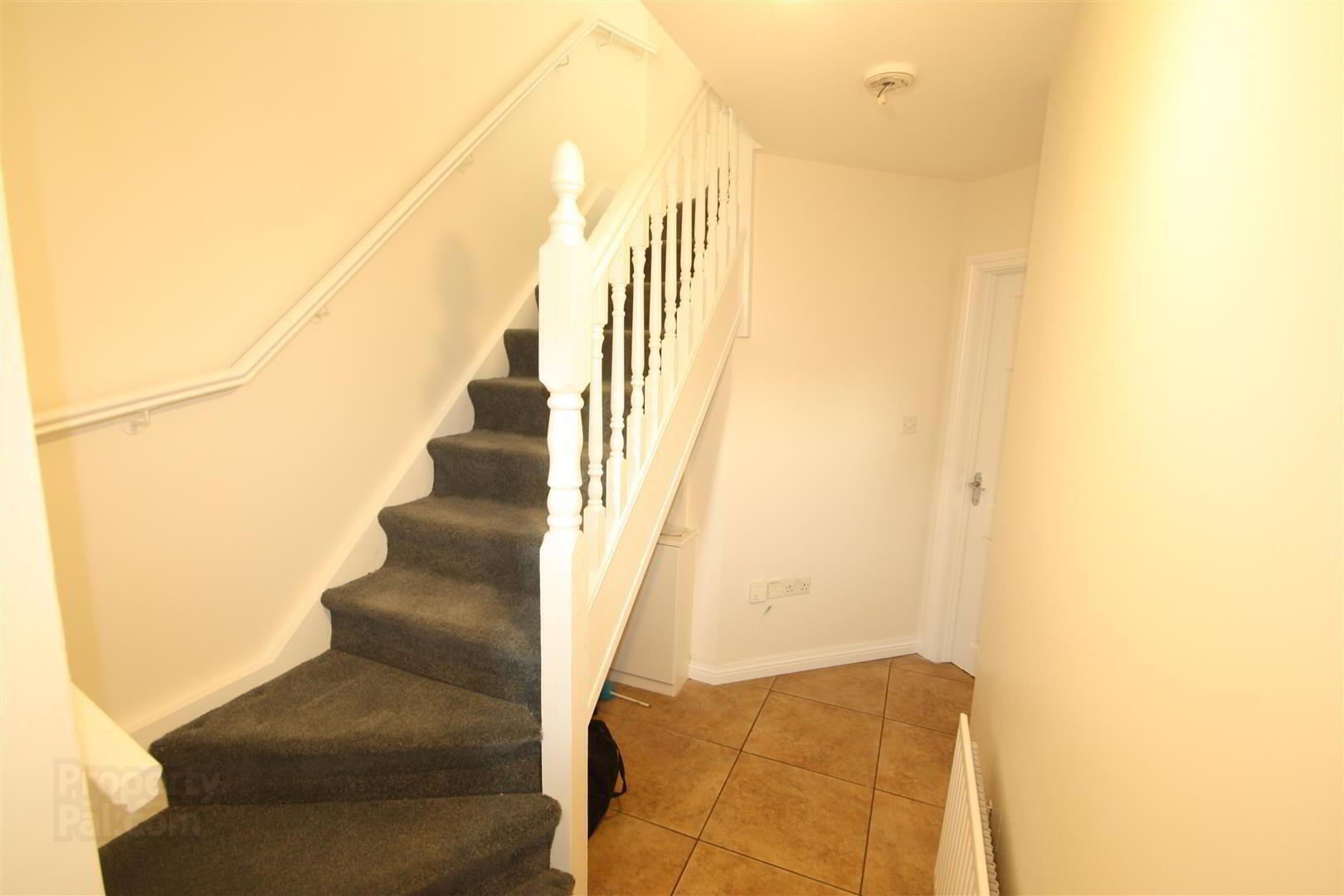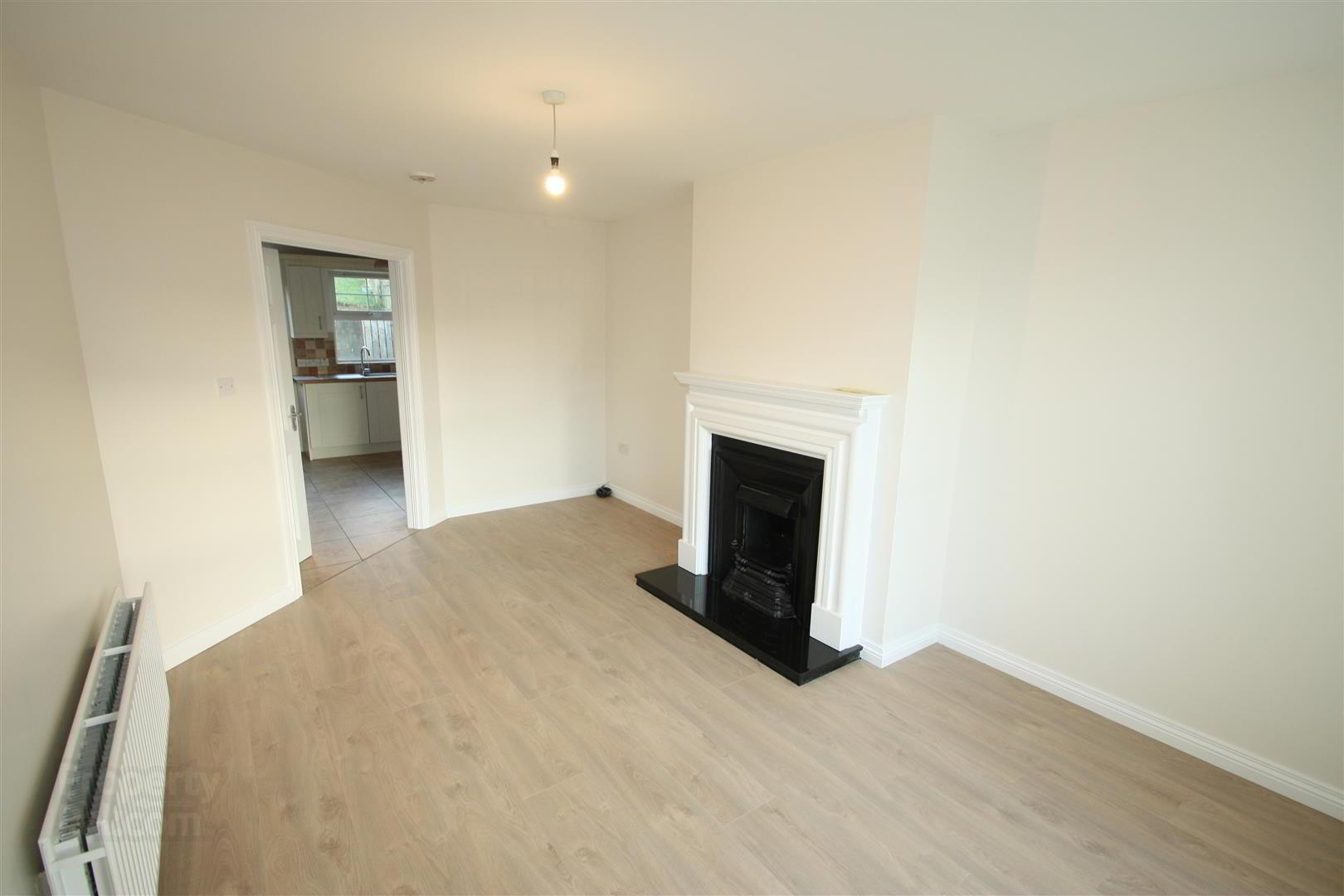


3 Cathedral Gardens,
Downpatrick, BT30 6FF
3 Bed Terrace House
Sale agreed
3 Bedrooms
3 Bathrooms
1 Reception
Property Overview
Status
Sale Agreed
Style
Terrace House
Bedrooms
3
Bathrooms
3
Receptions
1
Property Features
Tenure
Freehold
Energy Rating
Broadband
*³
Property Financials
Price
Last listed at Offers Around £154,950
Rates
£1,117.57 pa*¹
Property Engagement
Views Last 7 Days
431
Views Last 30 Days
2,123
Views All Time
5,145

Features
- Fully refurbished town house
- Three bedrooms
- Living room with fireplace
- Kitchen/ dining area
- Downstairs w.c
- Master bedroom with ensuite
- Family bathroom
- Popular location
- Beautifully finished
- Great first time buy or investment opportunity
Cathedral View is ideally located and a short distance from the various shops, restaurants and amenities of Downpatrick. Early viewing is recommended.
- Entrance Hall 2.00m x 2.13m (6'7" x 7'0")
- PVC door into bright entrance hall with tiled floor. Access to w.c and stairs, door to kitchen/ dining room.
- Living Room 5.41m x 3.30m (17'9" x 10'10")
- Window to front, feature fireplace. Wooden laminate flooring. Door to kitchen/ dining area.
- Kitchen/Dining Room 2.34m x 5.36m (7'8" x 17'7")
- Range of high and low level units with integrated stainless steel sink and drainer, integrated hob, oven and extractor fan. Integrated fridge/freezer. Tiled flooring. Two windows to rear, door to utility room.
- Utility Room 1.98m x 0.84m (6'6" x 2'9")
- Range of high and low rise units with bench. Recess for washing machine and tumble dryer. Tiled flooring.
- WC 1.69m x 0.84m (5'7" x 2'9")
- White suite comprising low rise w.c. and wash hand basin. Tiled flooring and splash area. Window to front.
- Landing 2.25m x 2.00m (7'5" x 6'7")
- Bedroom 1 2.00m x 4.65m (6'7" x 15'3")
- Window to front. Carpeted flooring, door to en-suite.
- En-suite
- White suite comprising low rise w.c, walk in shower, wash hand basin and heated towel rail. Tiled flooring and splash.
- Bedroom 2 3.28m x 4.29m (10'9" x 14'1")
- Carpeted flooring. Window to rear.
- Bedroom 3 3.58m x 2.31m (11'9" x 7'7")
- Carpeted flooring. Window to rear.
- Bathroom 1.75m x 1.96m (5'9" x 6'5")
- White suite comprising low rise w.c, wash hand basin and bath. Tiled flooring and part tiled walls. Hot press. Window to front.
- Outside
- Enclosed rear garden area. Paved patio area leading to stone area which leads to gate and steps to lawned garden.




