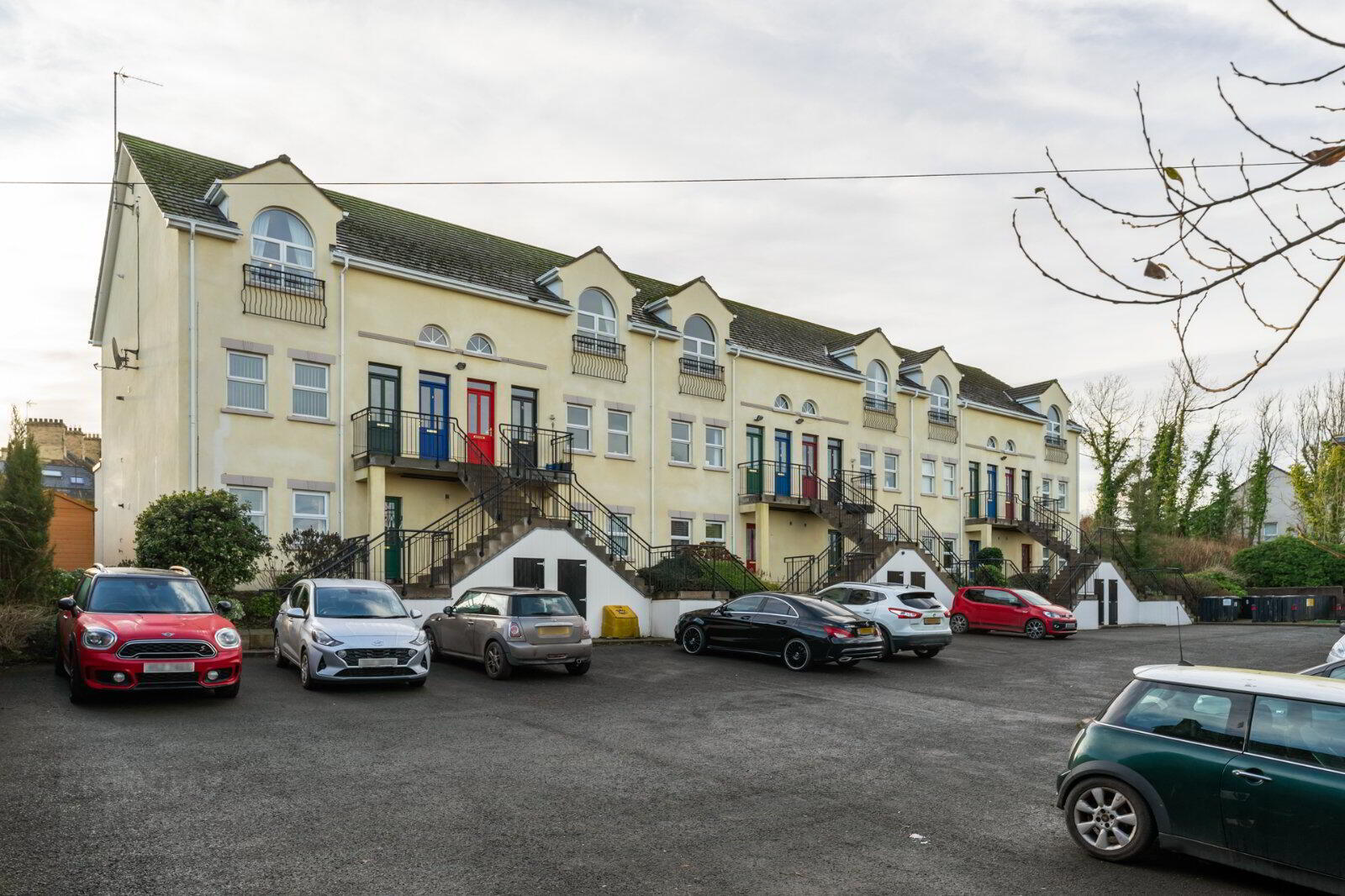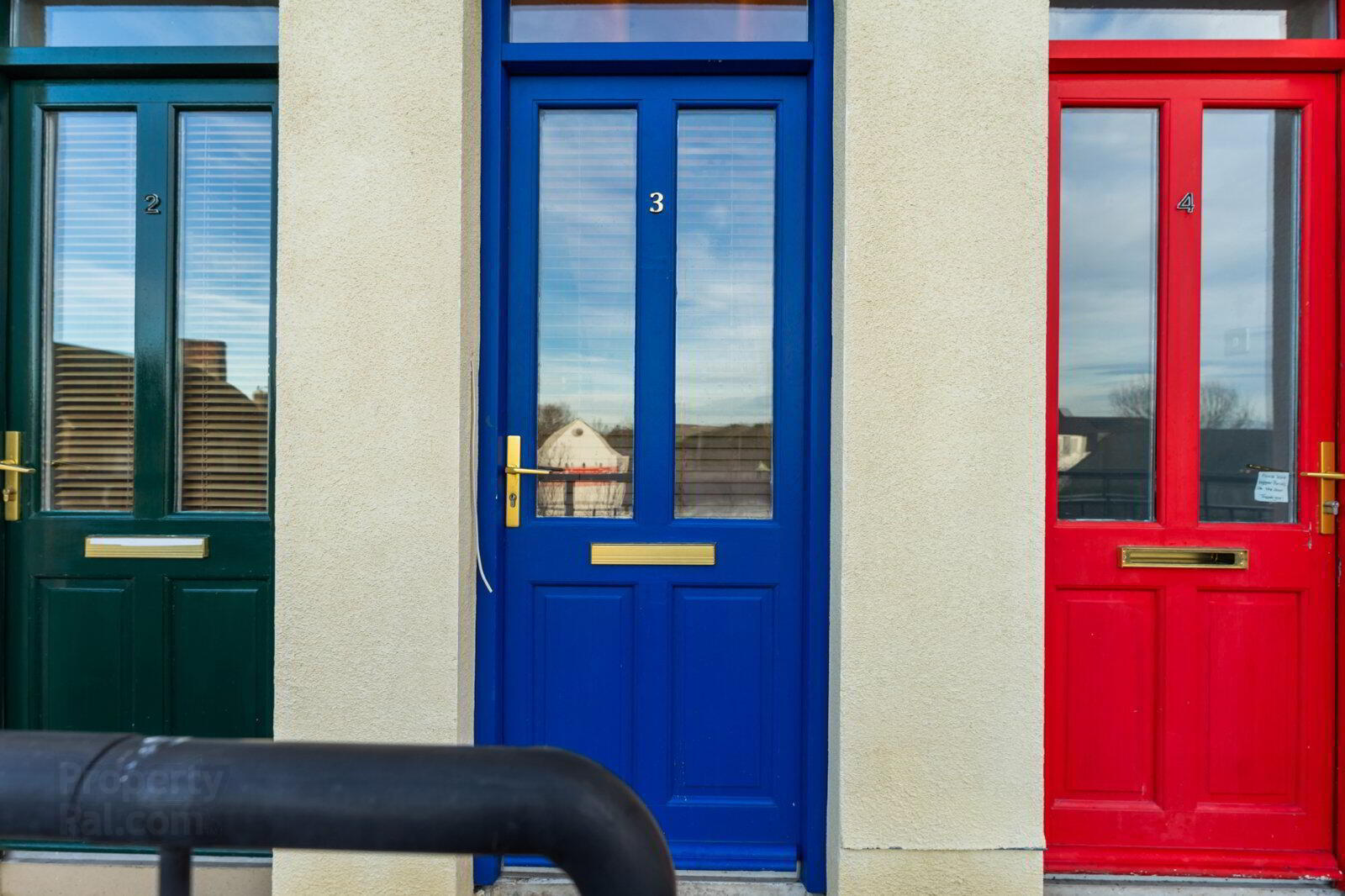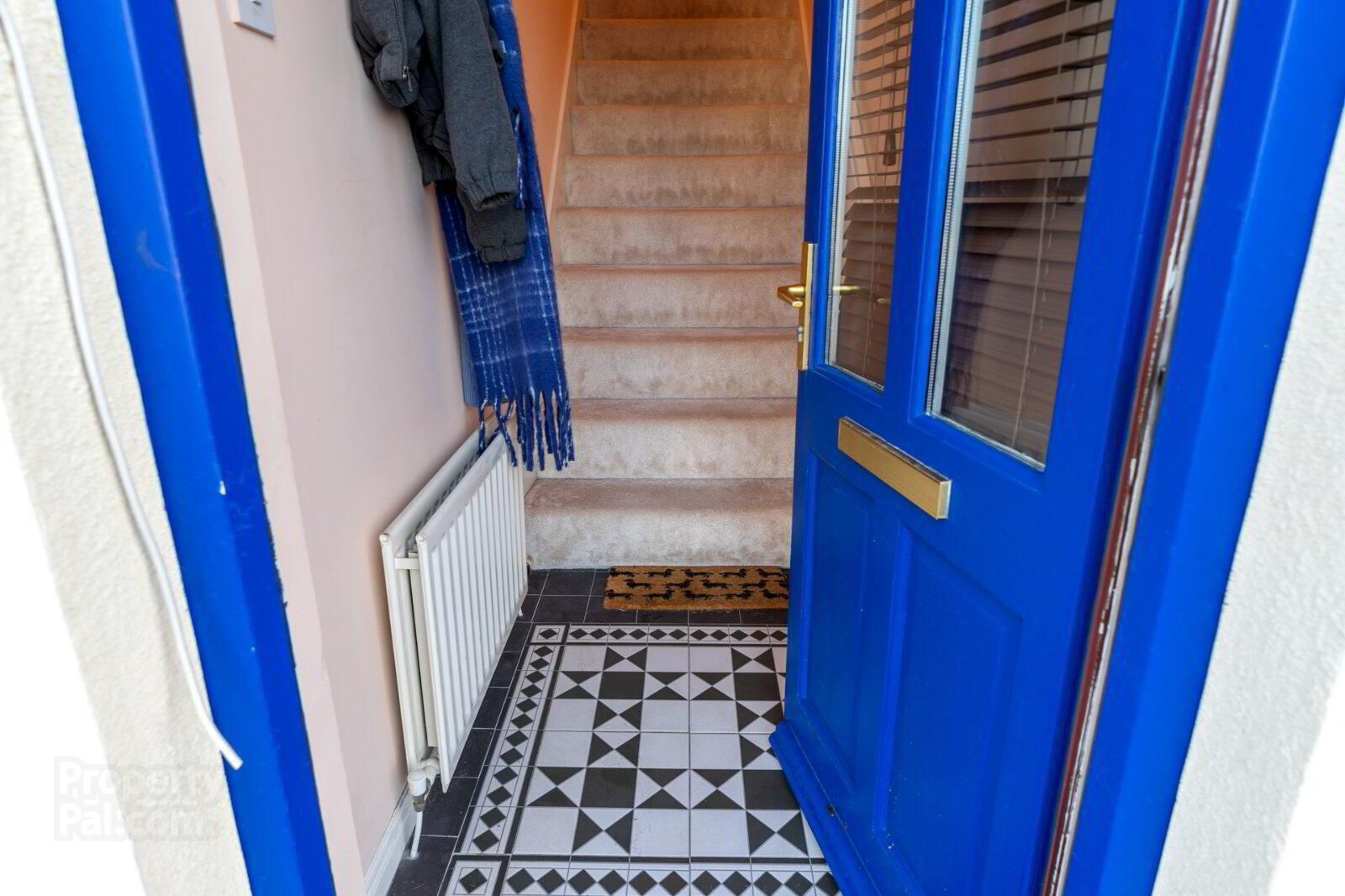


3 Castle Street Court,
Comber, Newtownards, BT23 5FT
2 Bed Apartment / Flat
Asking Price £120,000
2 Bedrooms
1 Bathroom
1 Reception
Property Overview
Status
For Sale
Style
Apartment / Flat
Bedrooms
2
Bathrooms
1
Receptions
1
Property Features
Tenure
Not Provided
Energy Rating
Broadband
*³
Property Financials
Price
Asking Price £120,000
Stamp Duty
Rates
£822.33 pa*¹
Typical Mortgage
Property Engagement
Views Last 7 Days
487
Views Last 30 Days
2,513
Views All Time
3,716

Features
- A most impressive second floor apartment
- Located just off Castle Street in the heart of Comber
- A quiet and secure gated development off resident parking
- Offering a bright and modern interior with a well-proportioned layout
- Entrance hall with LED lighting and roof space access for additional storage
- Large living/ dining space with attractive mock fireplace with period cast iron surround
- Recently installed kitchen in Cream cottage style units, Mahogany Herring Bone tops and gorgeous vintage style tiling
- Two double bedrooms, bedroom two with excellent range of custom-built integrated robes
- Recently installed luxury shower room comprising modern White suite
- Gas fired central heating system
- uPVC double glazed
- Far reaching views from living space over Comber to Scrabo Tower
- Management Charge of £50 per month
- Annual Land and Property Services Rates are currently £860
- Ground Floor
- Double glazed timber front door to Stairwell.
- Entrance Hall
- Period style ceramic tiled floor, double height ceiling.
- Hall
- Access to roofspace via integral ladder, LED recessed spotlighting.
- Lounge/Dining
- 4.9m x 4.5m (16'1" x 14'9")
Attractive mock chimney breast with feature period cast iron fireplace surround. Wired for wall mounted TV, TV and telephone points, far reaching views over Comber to Scrabo Tower, open to Kitchen. - Luxury Fitted Kitchen
- 3m 2.5m
White enamel sink with mixer taps, range of high and low level grey cottage style units, feature herringbone style Mahogany effect worktops, 4 ring gas hob unit, built in oven, extractor hood, concealed recess for washing machine, vintage style wall tiling, concealed 'Vaillant' gas boiler. - Bedroom 1
- 3.28m x 2.97m (10'9" x 9'9")
- Bedroom 2
- 3.02m x 2.4m (widening into robe to 3m) (9'11" x 7'10")
Custom built wardrobes. - Luxury Shower Room:
- Traditional style white suite comprising: Large separate fully tiled shower cubicle, rain head and telephone hand shower, vanity sink unit with mixer taps, low flush WC, feature wall tiling, extractor fan.
- Outside
- No outdoor space.






