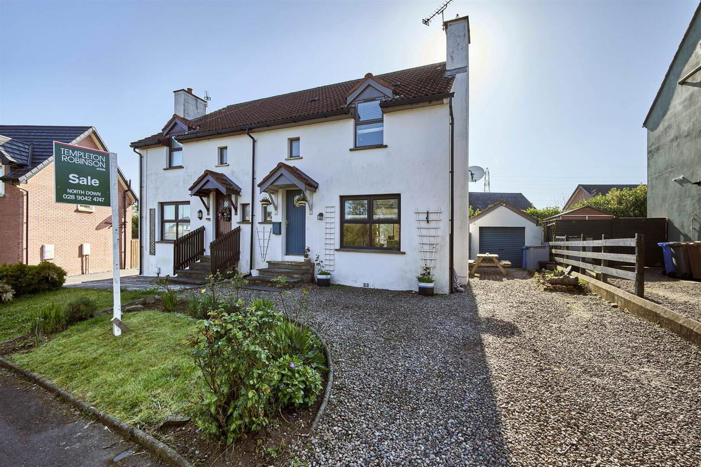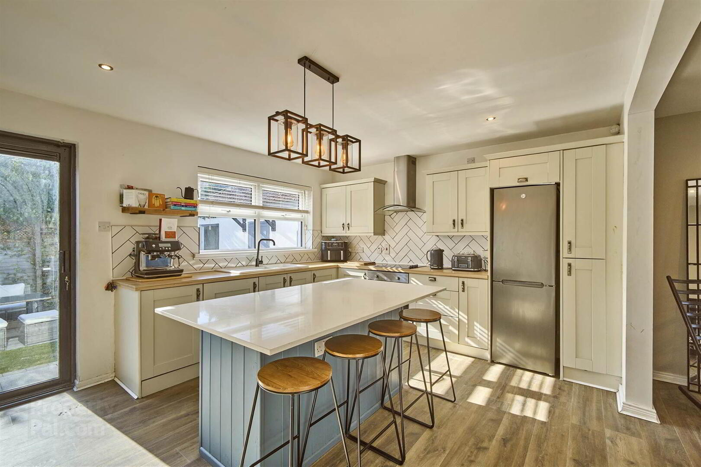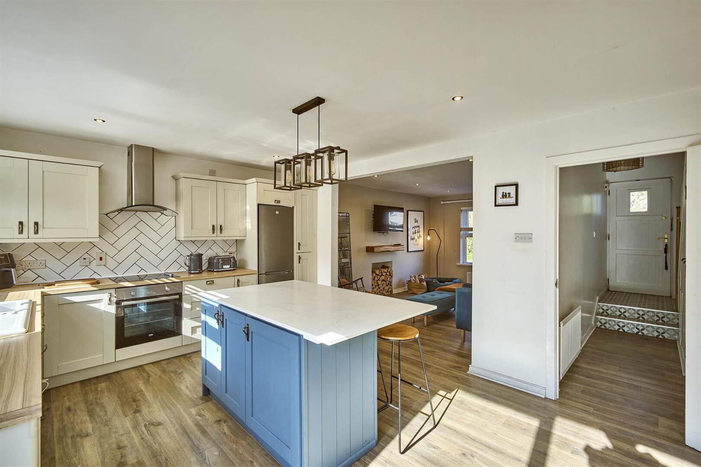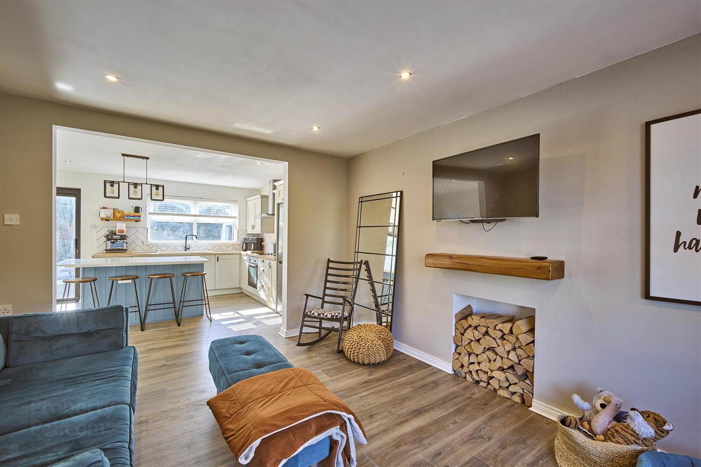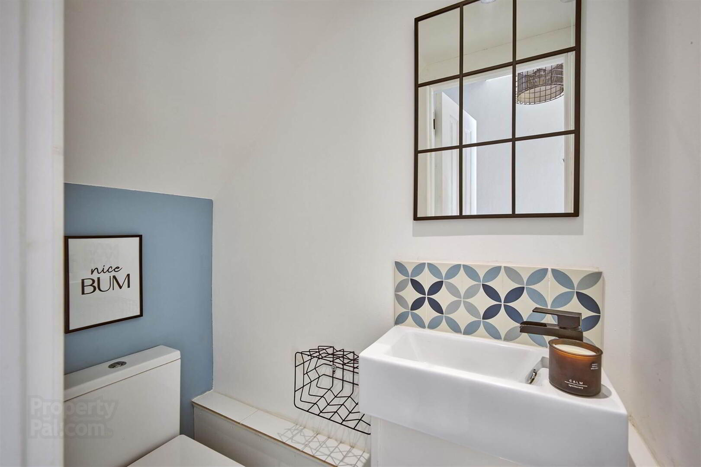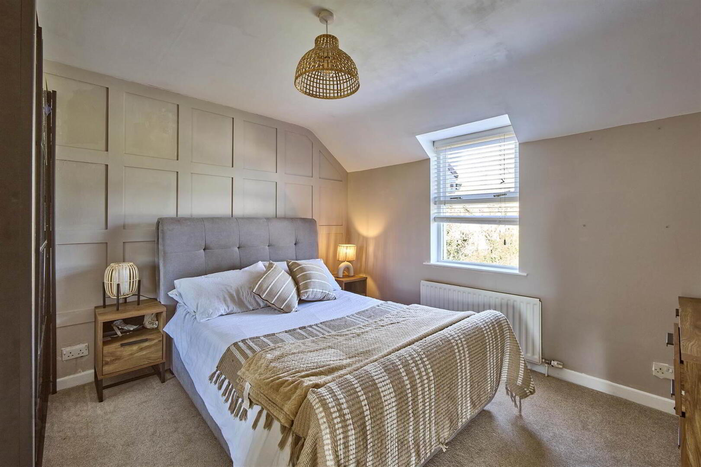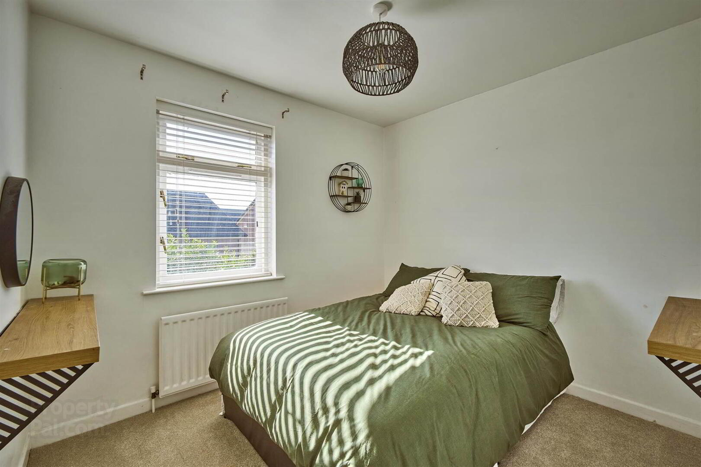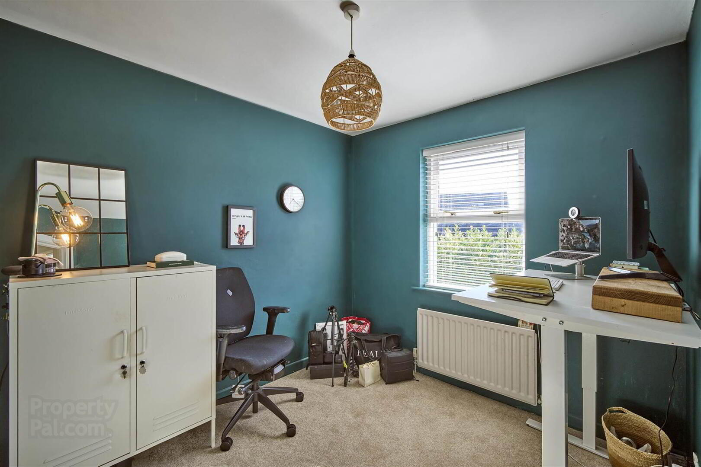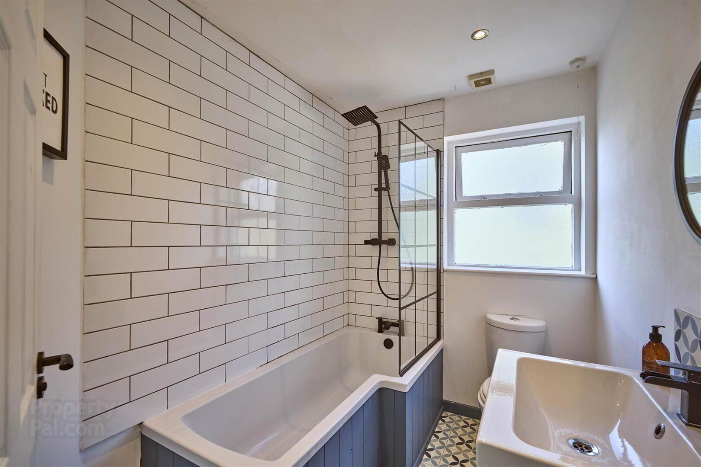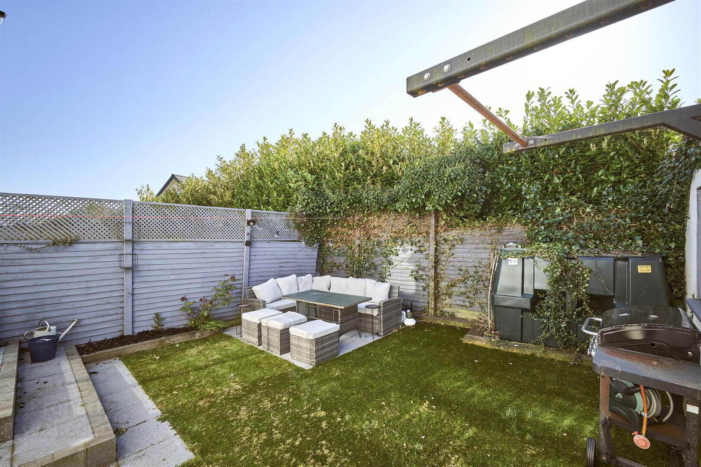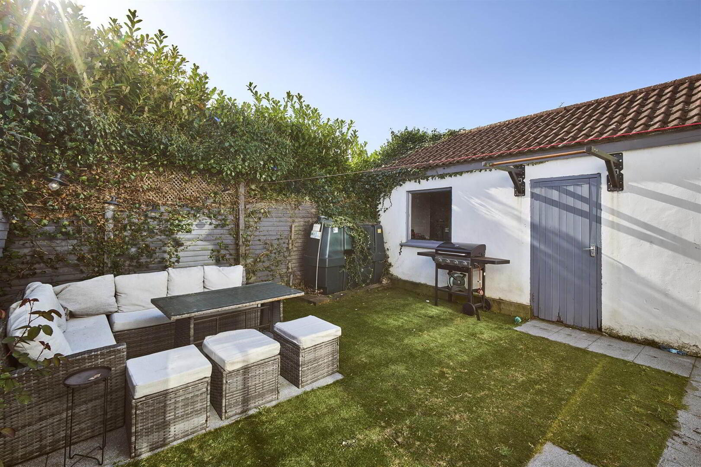3 Brook Lane,
Bangor, BT19 1ST
3 Bed Semi-detached House
Offers Around £185,000
3 Bedrooms
1 Reception
Property Overview
Status
For Sale
Style
Semi-detached House
Bedrooms
3
Receptions
1
Property Features
Tenure
Not Provided
Energy Rating
Heating
Oil
Broadband
*³
Property Financials
Price
Offers Around £185,000
Stamp Duty
Rates
£1,096.87 pa*¹
Typical Mortgage
Legal Calculator
In partnership with Millar McCall Wylie
Property Engagement
Views All Time
2,434
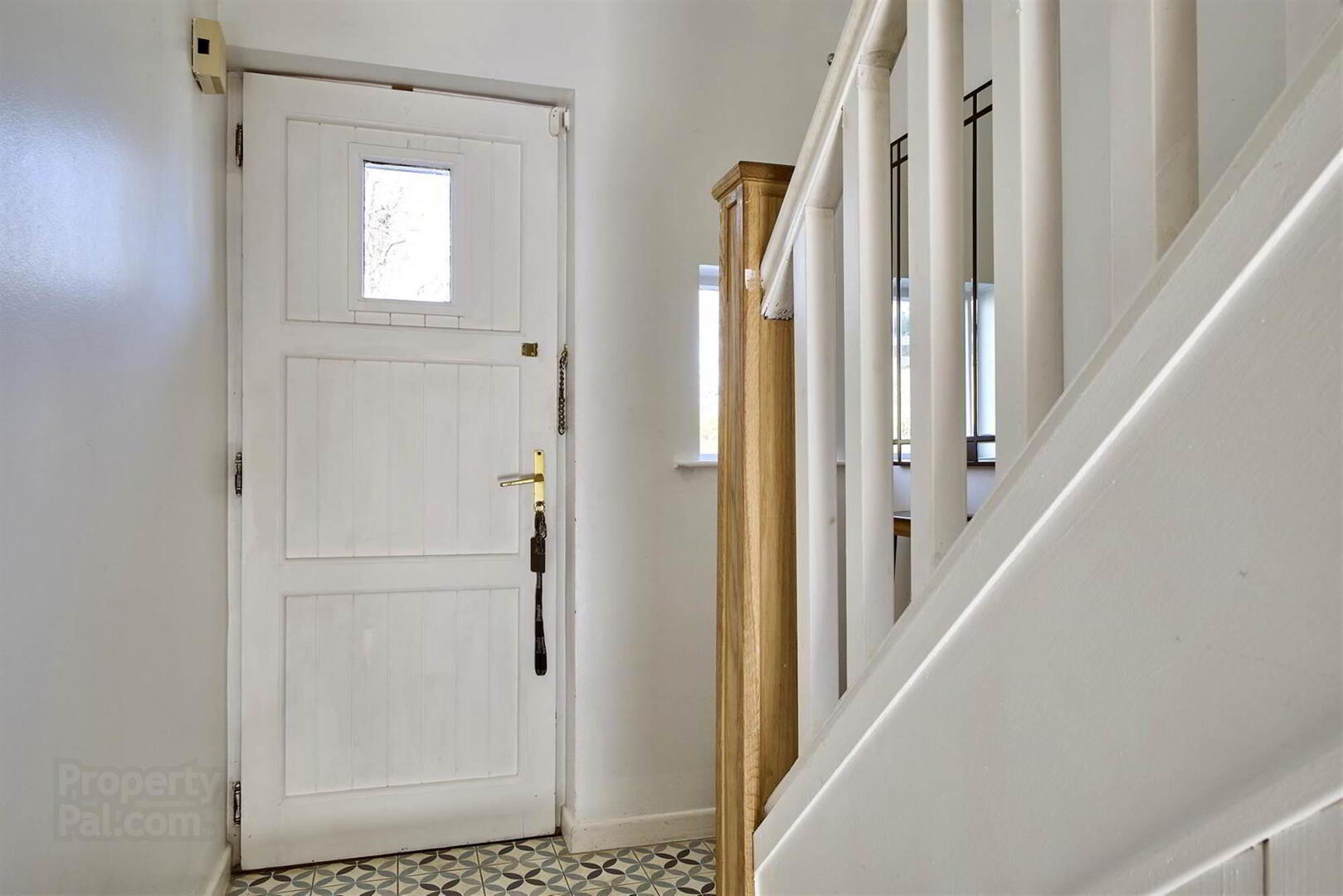
Features
- Attractive Semi Detached Villa
- Extremely Well Presented Throughout
- Spacious Living Room Open Plan to Kitchen
- New Modern Kitchen with Large Island with Dining Area and Sliding Doors to Garden
- Ground Floor Cloaks with low Flush Suite
- Three First Floor Bedrooms
- Luxury Contemporary White Bathroom Suite
- Detached Garage with additional driveway parking
- Front & Fully Enclosed Rear Garden in Astro Turf
- Double Glazed Windows / Oil Heating
- Popular & Sought After Location
Internally the property has been finished to a most exacting specification. Of particular note is the living room open plan to luxury new kitchen with superb island with dining area benefiting from sliding patio doors to a rear garden which enjoys a sunny aspect, and on the first floor three well proportioned bedrooms, all complemented by a contemporary white bathroom suite.
Brook Lane enjoys a convenient location with local shops and amenities close at hand, therefore early viewing is a must to avoid disappointment.
Ground Floor
- Hardwood front door to . . .
- ENTRANCE HALL:
- Ceramic tiled floor.
- CLOAKS
- Low flush WC, wash hand basin, ceramic tiled floor, extractor fan, LED lighting.
- LIVING ROOM:
- 4.27m x 3.61m (14' 0" x 11' 10")
Sleeper mantle, open plan to... - KITCHEN/DINING:
- 5.46m x 3.66m (17' 11" x 12' 0")
Mussel painted kitchen with excellent range of high and low level units, laminate work surface, plumbed for dish washer, 1.5 ceramic sink unit with mixer tap, Beko 4 ring hob, oven with extractor fan and canopy, space for fridge/freezer, island with granite, breakfast bar, laminate wooden floor, feature tiles, LED lighting, sliding doors to outside.
First Floor
- LANDING:
- Hotpress with built-in storage, access to roofspace.
- BEDROOM (1):
- 3.58m x 3.56m (11' 9" x 11' 8")
Feature wood panelled wall. - BEDROOM (2):
- 2.87m x 2.59m (9' 5" x 8' 6")
- BEDROOM (3):
- 2.92m x 2.54m (9' 7" x 8' 4")
- BATHROOM:
- White suite comprising panelled bath with mixer tap, thermostatic shower unit with rain shower head and shower screen, low flush WC, wash stand, feature ceramic tiled floor, LED lighting, extractor fan.
Outside
- Pebbled driveway leading to . . .
- DETACHED GARAGE:
- 5.03m x 2.74m (16' 6" x 9' 4")
Plumbed for washing machine and tumble dryer, oil fired boiler, light and power, up and over door. - Front and enclosed rear garden laid in lawn, flower beds with a variety of shrubs.
Directions
Travelling from the Rathgael Road roundabout, continue onto the Rathgael Road, turn left into Brook Lane. The property is on the left hand side.


