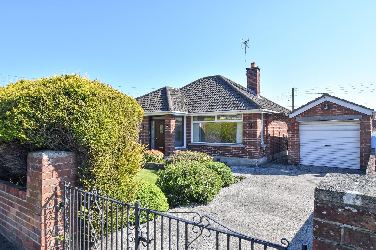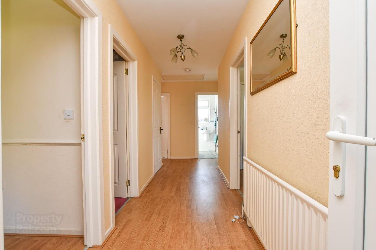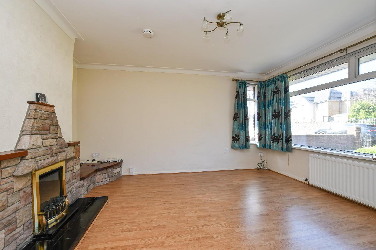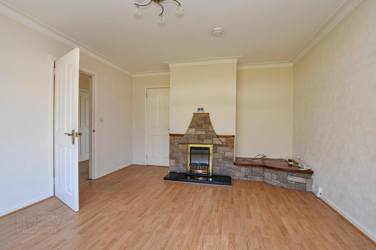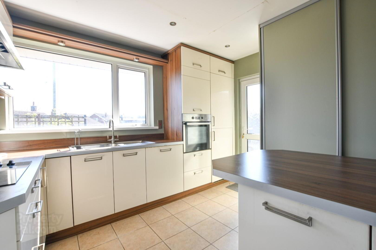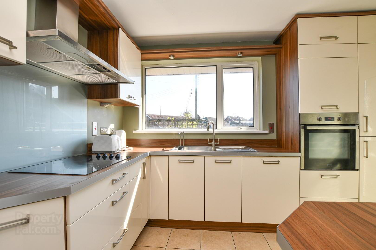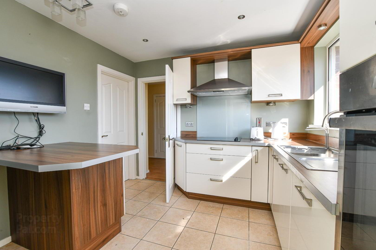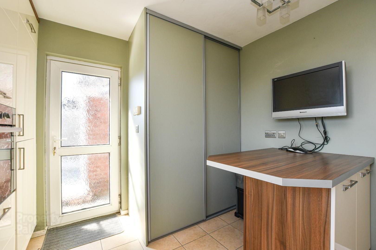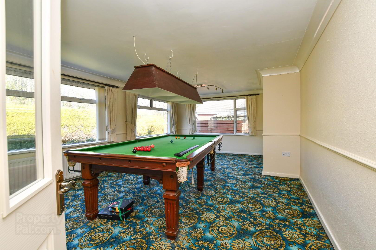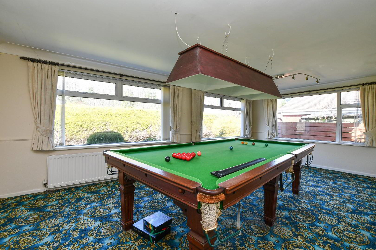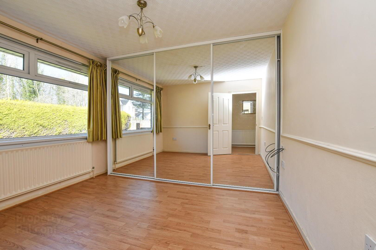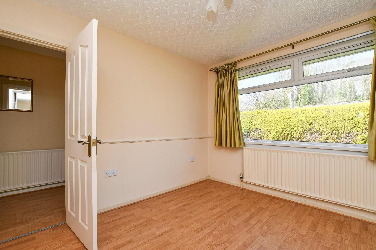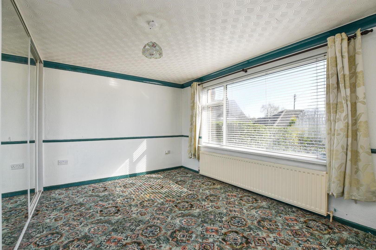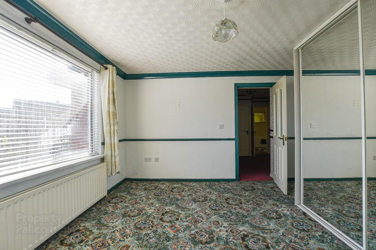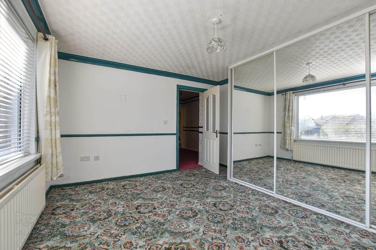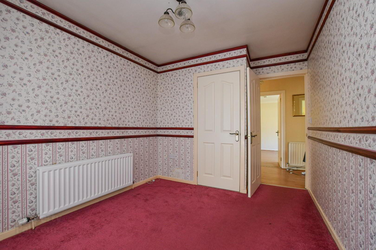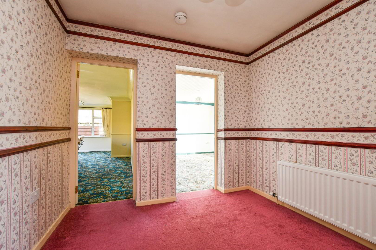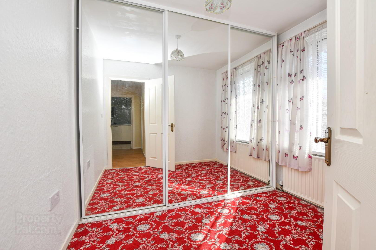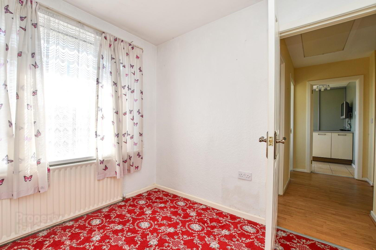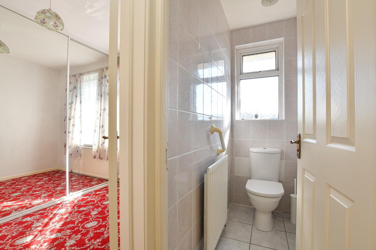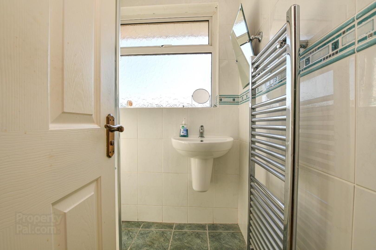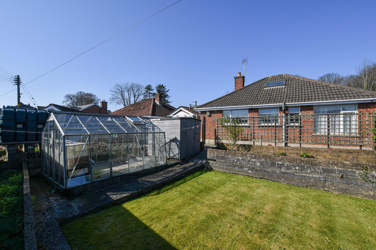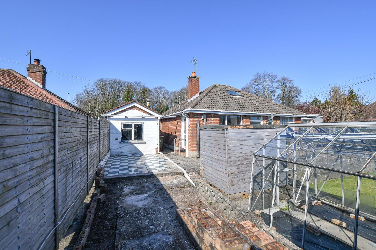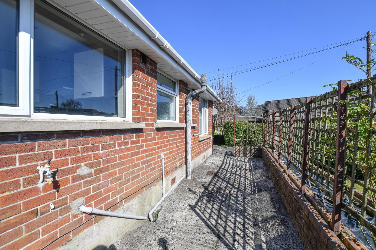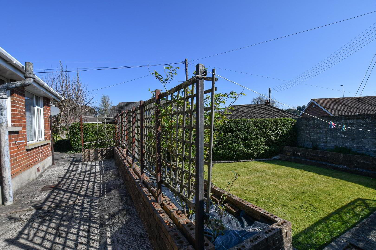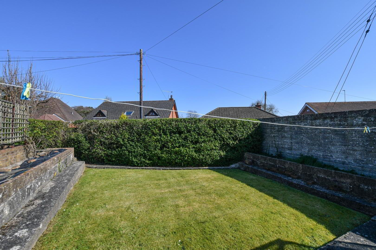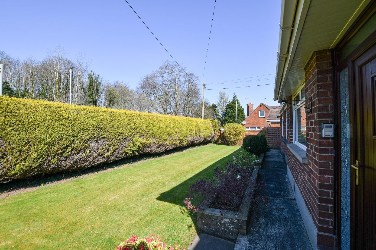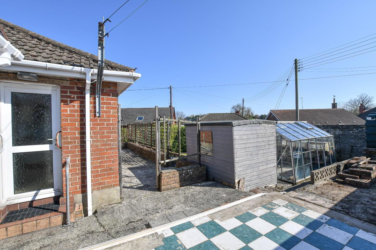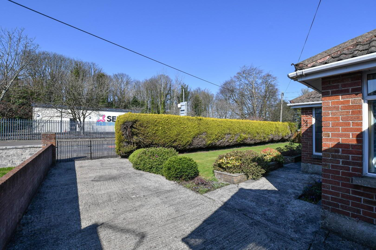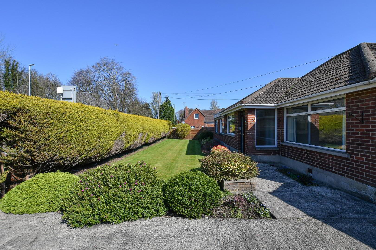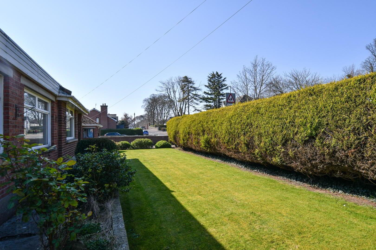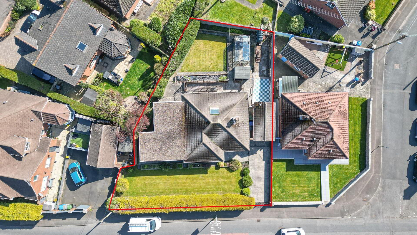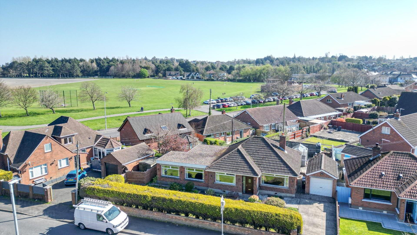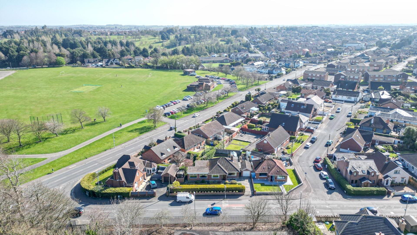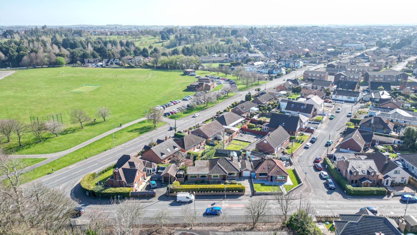3 Bloomfield Road,
Bangor, BT20 4UH
4 Bed Bungalow
Offers Around £300,000
4 Bedrooms
Property Overview
Status
For Sale
Style
Bungalow
Bedrooms
4
Property Features
Tenure
Freehold
Broadband
*³
Property Financials
Price
Offers Around £300,000
Stamp Duty
Rates
£1,764.53 pa*¹
Typical Mortgage
Legal Calculator
In partnership with Millar McCall Wylie
Property Engagement
Views Last 7 Days
849
Views All Time
6,135
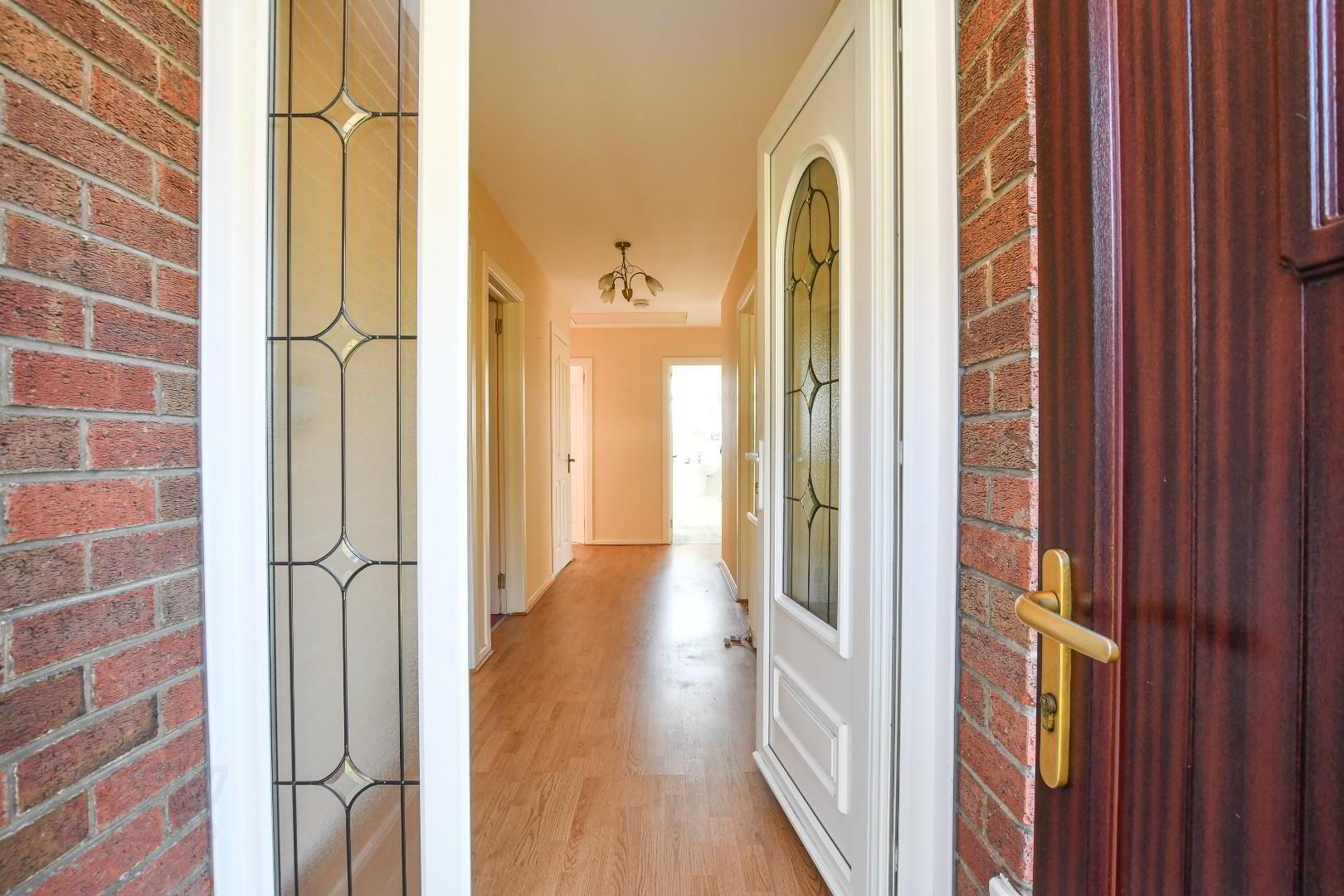
Features
- Detached Bungalow In Prime City Centre Location
- Generous Sized Living Room With Feature Electric Fire
- Modern Kitchen With Range Of Integrated Appliances
- Four Bedrooms, Three With Built In Robes
- Bathroom With Shower Cubicle And Separate WC
- Floored Roofspace With Power And Velux Window
- Detached Garage And Concrete Driveway
- Enclosed Rear Garden With Patio And Lawn Area
- Oil Fired Central Heating And uPVC Double Glazing
- Chain Free Property
Spacious four Bedroom Detached Home with Flexible Living, Detached Garage, and Prime Location Near Bangor Centre and Ward Park
This spacious four bedroom detached home offers exceptional flexibility, with one of the reception rooms easily adaptable as a second living area—ideal for an elderly relative or an older child seeking independence.While the property would benefit from cosmetic updating, it presents an exciting opportunity to create a bespoke family home. The generous lounge provides a comfortable retreat, while the well-proportioned kitchen boasts ample space for dining, making it perfect for family meals and entertaining. The expansive roof space offers excellent storage or potential for future development (subject to approvals). A detached garage adds valuable practicality, and the driveway provides convenient off-street parking. Ideally situated within walking distance of Bangor’s vibrant centre and just a stone’s throw from the picturesque Ward Park, this home combines convenience with tranquillity.
With its sought-after location and endless potential, this property is a fantastic opportunity for buyers looking to put their own stamp on a home.
- Porch 1.35m x 1.27m (4'5" x 4'2")
- Hallway 5.79m x 1.42m (19' x 4'8")
- Storage 0.56m x 0.79m (1'10" x 2'7")
- Living Room 4.55m x 3.78m (14'11" x 12'5")
- Kitchen 3.45m x 3.00m (11'4" x 9'10")
- Bathroom 1.55m x 1.68m (5'1" x 5'6")
- Toilet 0.79m x 1.68m (2'7" x 5'6")
- Middle Hall 3.30m x 2.69m (10'10" x 8'10")
- Storage 0.79m x 0.56m (2'7" x 1'10")
- Bedroom 1 6.38m x 4.19m (20'11" x 13'9")
- Bedroom 2 4.11mx 3.68m (13'6"x 12'1")
- Bedroom 3 3.30m x 3.33m (10'10" x 10'11")
- Bedroom 4 2.54m x 2.74m (8'4" x 9')
- Garage 2.69m x 5.82m (8'10 x 19'1")
- Directions
- REQUIRED INFO UNDER TRADING STANDARDS GUIDANCE
- Tenure - TBC
Ground Rent - TBC.
Rates - Understood to be approx £1,690.35 per annum.


