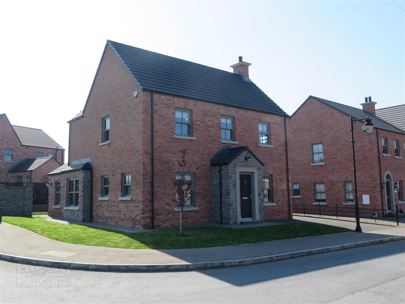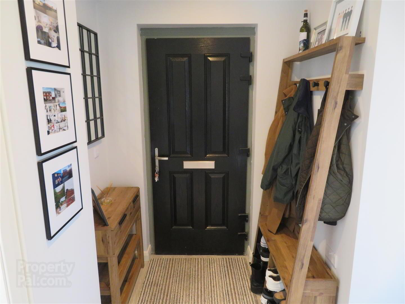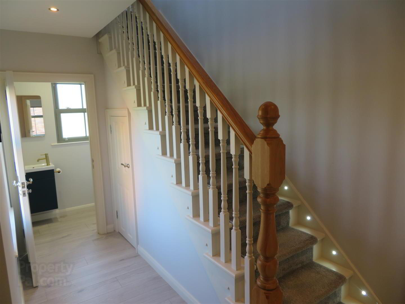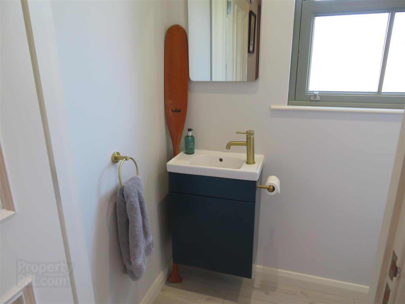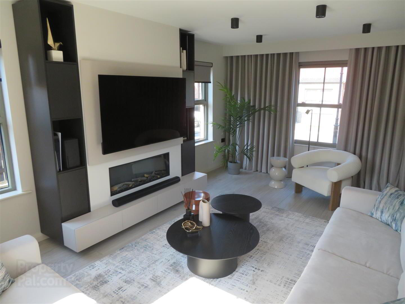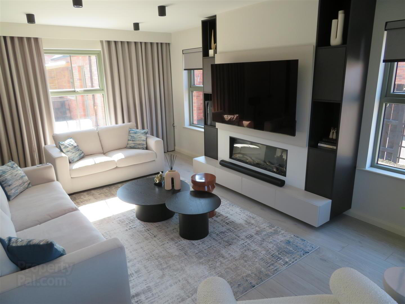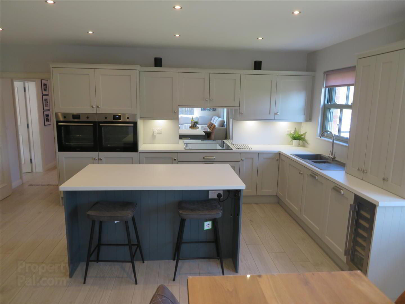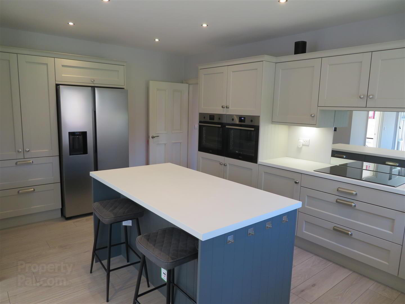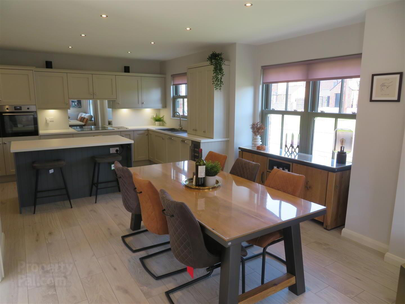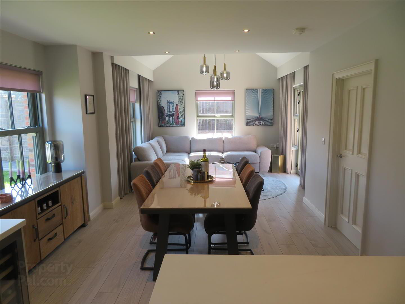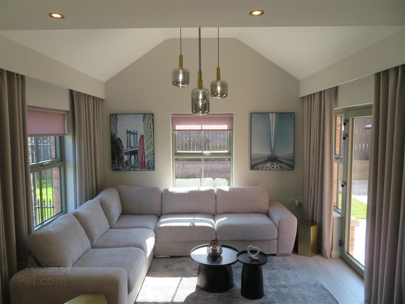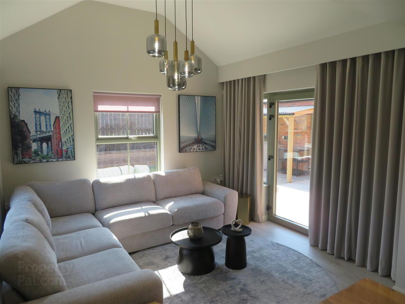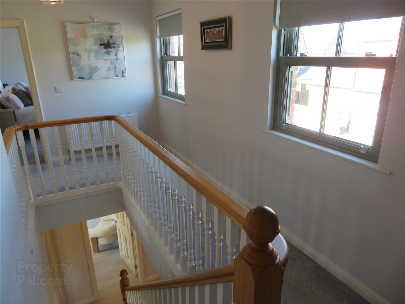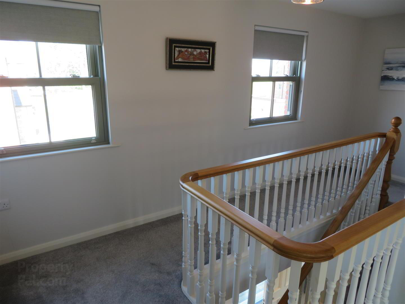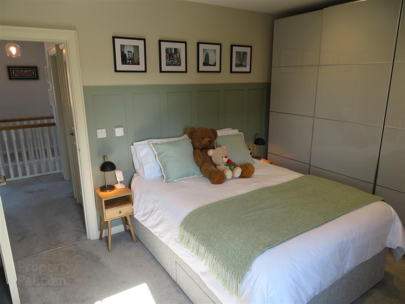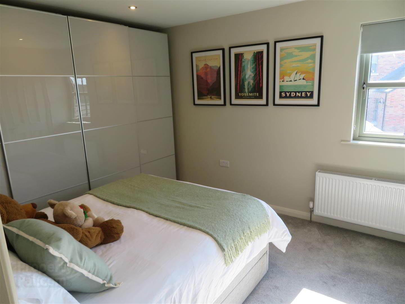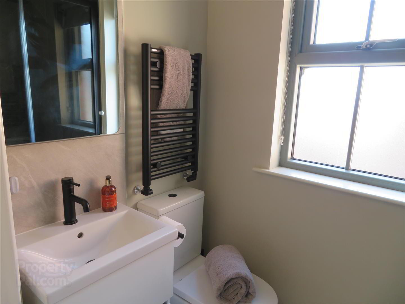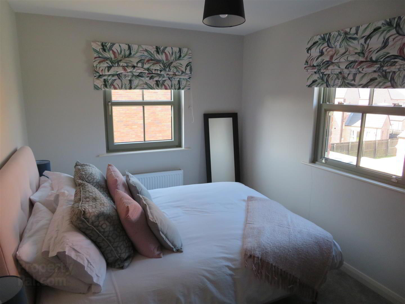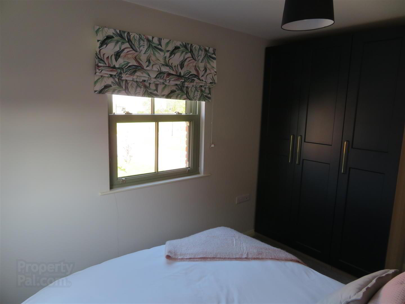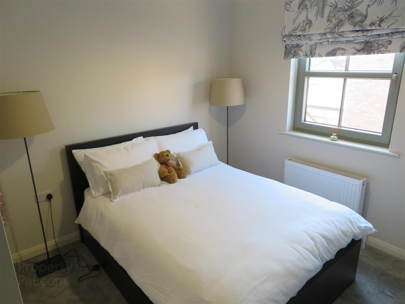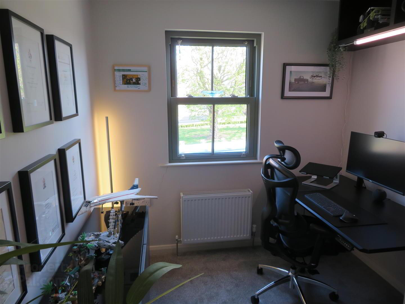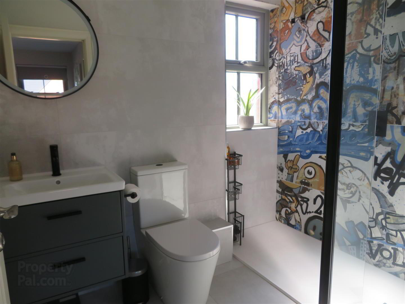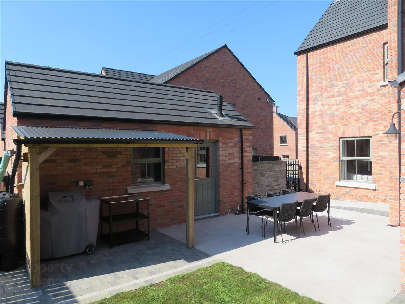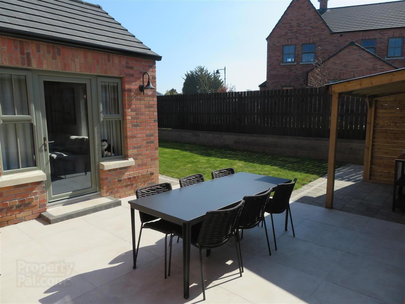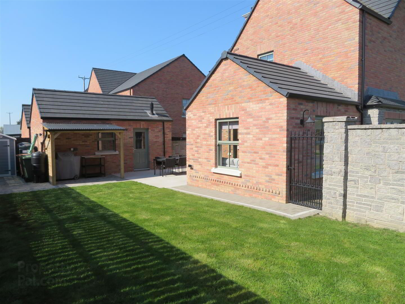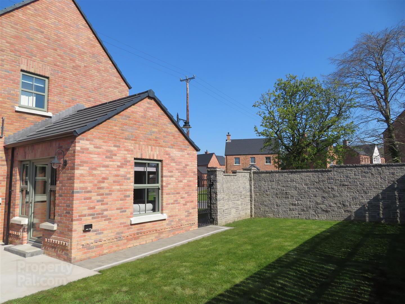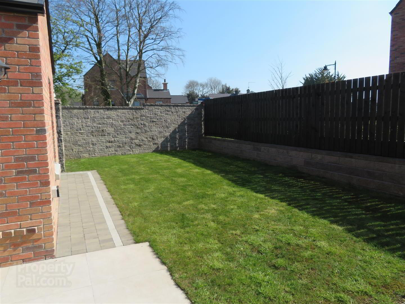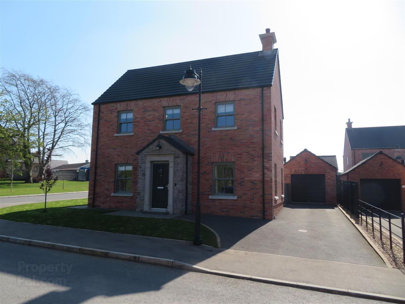3 Blackthorn Manor,
Bleary, BT66 8FN
4 Bed House
Offers Over £350,000
4 Bedrooms
2 Bathrooms
2 Receptions
Property Overview
Status
For Sale
Style
House
Bedrooms
4
Bathrooms
2
Receptions
2
Property Features
Tenure
Freehold
Energy Rating
Broadband
*³
Property Financials
Price
Offers Over £350,000
Stamp Duty
Rates
£1,795.03 pa*¹
Typical Mortgage
Legal Calculator
In partnership with Millar McCall Wylie
Property Engagement
Views All Time
2,248
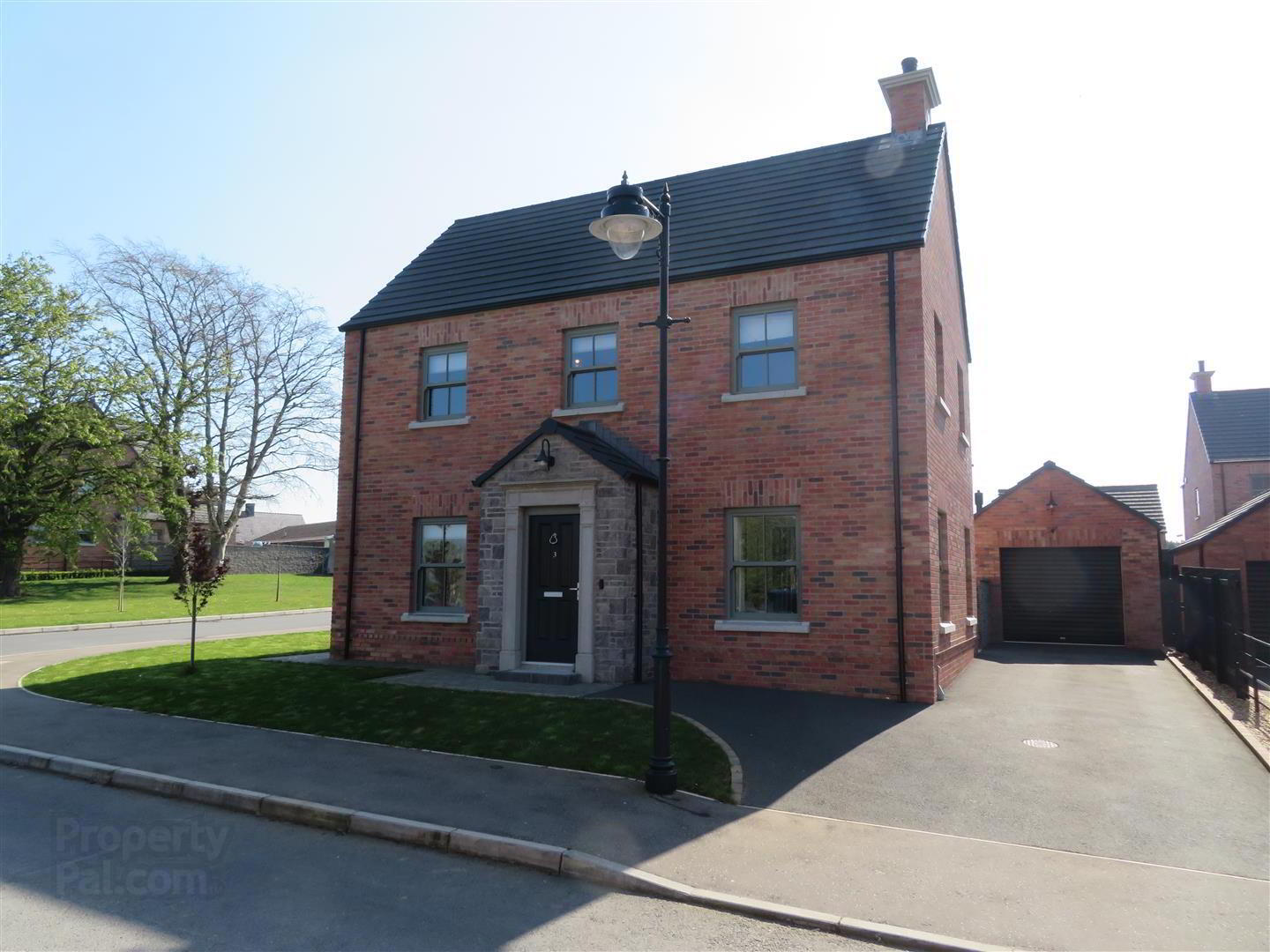
Features
- Luxurious detached family home with garage finished to high standard
- Four good bedrooms, master with ensuite
- Interior designed lounge with bespoke fitted furniture
- Quality fitted kitchen with contrasting island and integrated appliances
- Bright sunroom with attractive vaulted ceiling
- Ground floor WC
- Utility room
- Contemporary first floor family bathroom
- Pressurised oil fired central heating
- Underfloor heating on ground floor and individual room thermostats
As expected from a JH Price & Sons home, this property is brimming with high quality features and finished to the highest of standards. Literally too many to list, but include; sliding sash windows throughout, solid bison floors upstairs, underfloor heating and high quality kitchen and bathrooms.
At the heart of this home is an enviable open plan kitchen/dining which flows through to an impressive vaulted ceiling sunroom which opens out to the patio. A fabulous space for entertaining all year round.
Viewing comes highly recommended to truly appreciate this impressive home.
- Entrance Hall
- Accessed via composite front door, wood effect tiled flooring, built in storage under stairs and recessed lights.
- Living Room 5.99m x 3.81m (19'8 x 12'6)
- Interior designed reception room boasting bespoke media unit, feature panelled wall wood effect tiled flooring and feature lighting.
- Ground Floor WC
- Modern WC and wash hand basin with vanity, wood effect tiled flooring.
- Kitchen Dining/ Sunroom 9.45m x 5.31m (deepest point) (31' x 17'5 (deepest
- Quality fitted kitchen with great range of high and low level units, contrasting island offering further storage and breakfast bar, integrated induction hob with feature mirrored splash back, double built in eye level ovens, plumbed space for American style fridge freezer, integrated dishwasher, Blanco kitchen sink with mixer tap, built in wine cooler, tiled flooring through to sunroom with vaulted ceiling and patio door to rear.
- Utility 2.39m x 1.73m (7'10 x 5'8)
- Plumbed space for washing machine and space for tumble dryer, stainless steel sink unit, range of high and low fitted cupboard, tiled flooring and glazed door to patio.
- Landing
- Staircase with oak newel post and handrail to first floor gallery style landing, carpet on stairs and landing, built in hot press and access to roof partially floored roof space with slingsy ladder.
- Bedroom 1 4.01m x 3.23m (13'2 x 10'7)
- Rear aspect ensuite master bedroom with feature panelled wall and carpet flooring.
- Ensuite 2.11m x 1.24m (6'11 x 4'1)
- Modern suite comprising wash hand basin with vanity, dual flush WC, large walk in shower, contrasting black heated towel rail and fittings, tiled flooring, partially tiled walls and recessed lights.
- Bedroom 2 3.94m x 2.77m (12'11 x 9'1)
- Front aspect double bedroom with carpet flooring.
- Bedroom 3 3.91m x 3.10m (deepest point) (12'10 x 10'2 (deepe
- Side aspect double bedroom with carpet flooring.
- Bedroom 4 2.84m x 2.46m (9'4 x 8'1)
- Currently used as a home study. Fitted office furniture and carpet flooring.
- Bathroom 2.44m x 1.78m (8' x 5'10)
- Generous walk in shower, wash hand basin with vanity, dual flush WC, contrasting black heated towel rail and fittings, tiled floor and partially tiled walls, recessed lights.
- Garage 5.64m x 3.48m (18'6 x 11'5)
- Roller door and side access door, houses boiler.
- Outside
- Front and side garden laid in lawn, generous tarmac driveway to garage. Fully enclosed rear, comprising generous lawn and paved patio.


