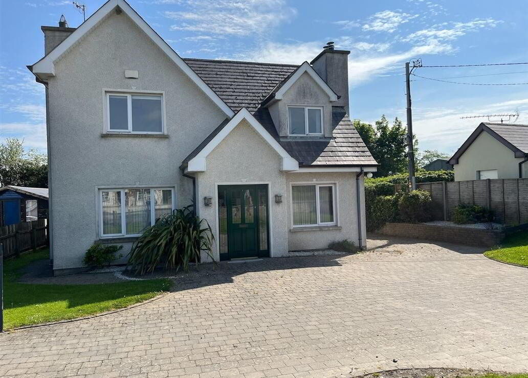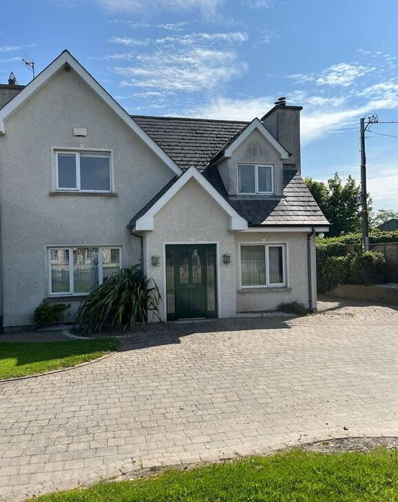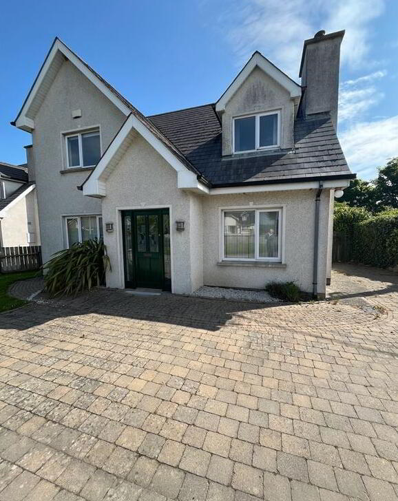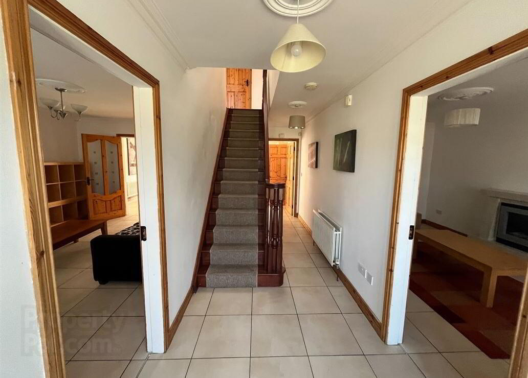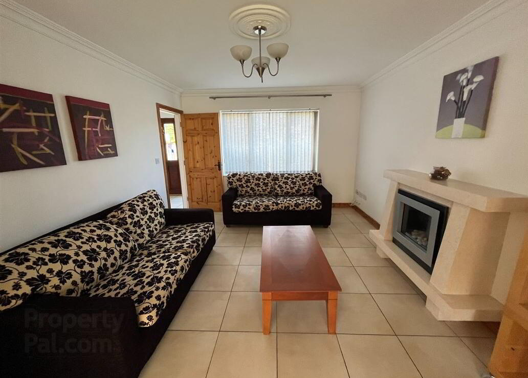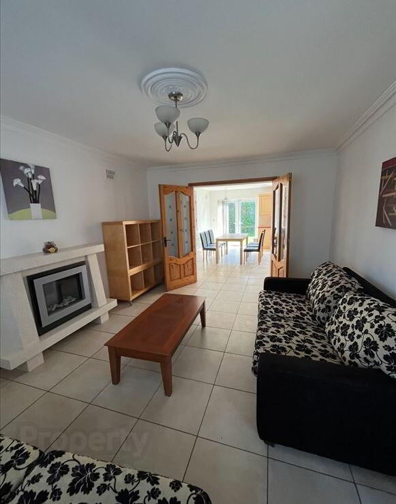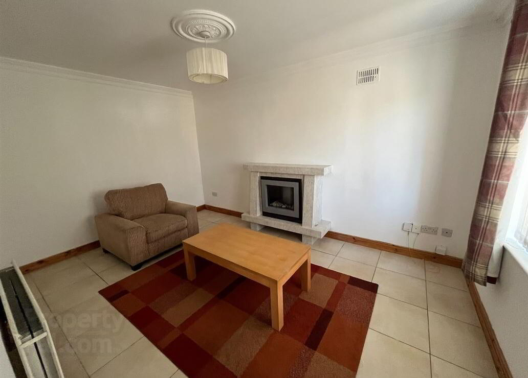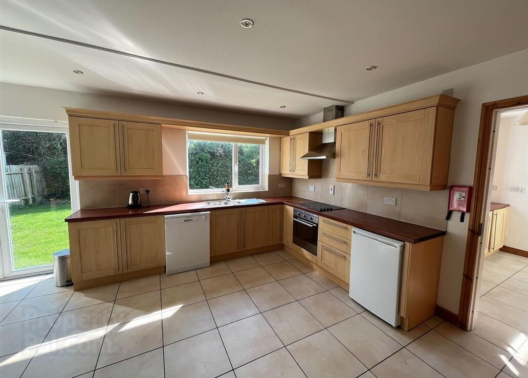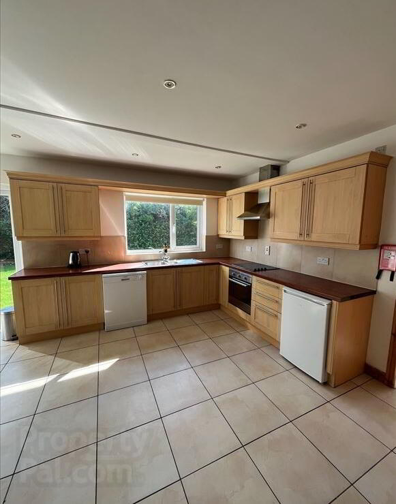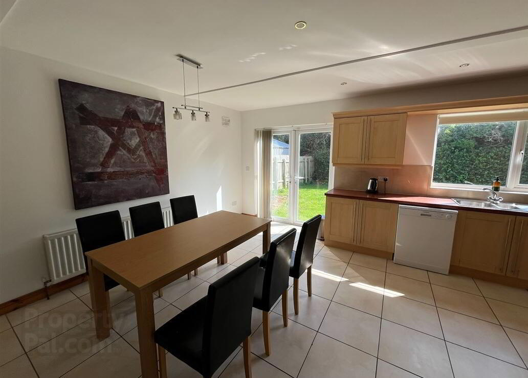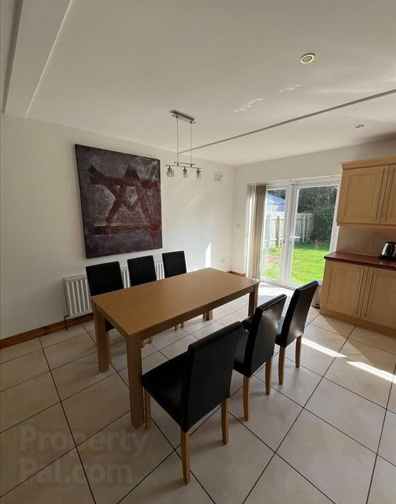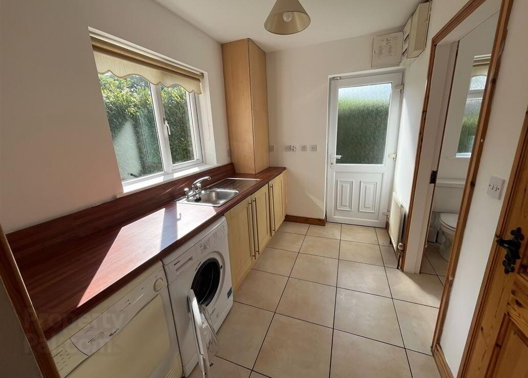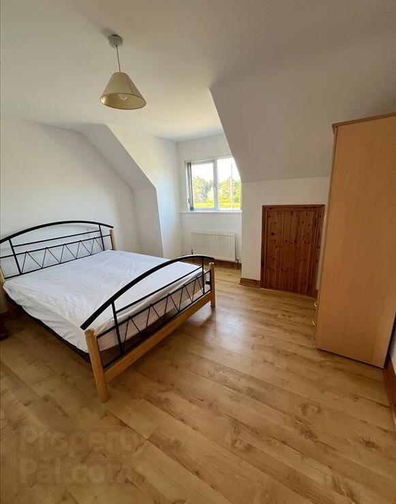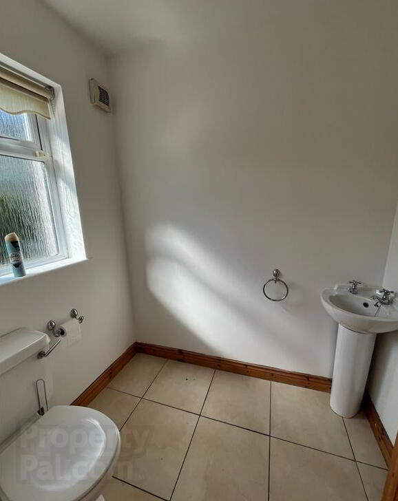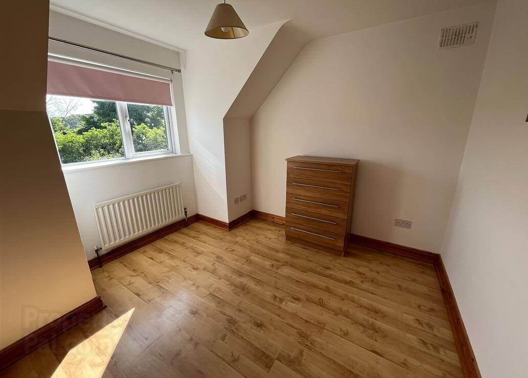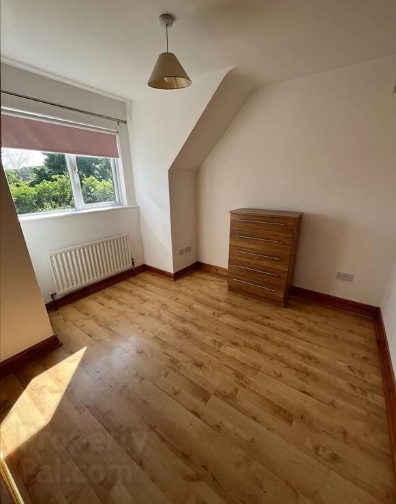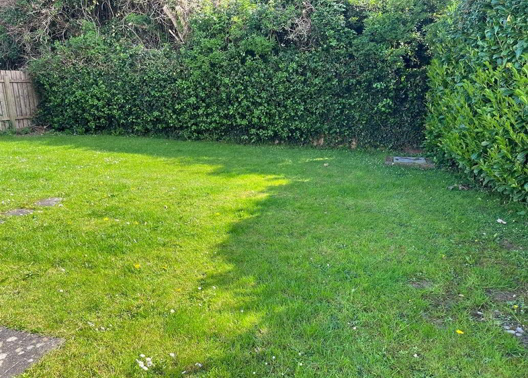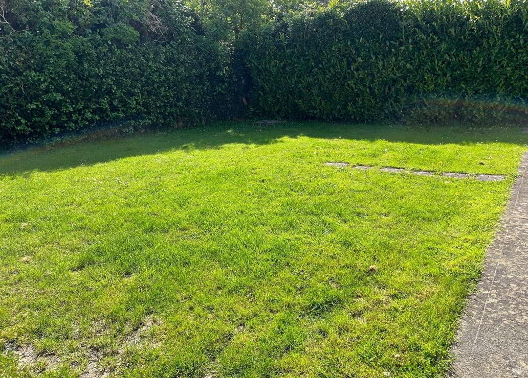3 Blackberry Way,
Dublin Road, Haggardstown, Dundalk, Louth, A91WF74
4 Bed Detached House
POA
4 Bedrooms
Property Overview
Status
For Sale
Style
Detached House
Bedrooms
4
Property Features
Tenure
Not Provided
Energy Rating

Property Financials
Price
POA
Property Engagement
Views Last 7 Days
40
Views Last 30 Days
181
Views All Time
2,042
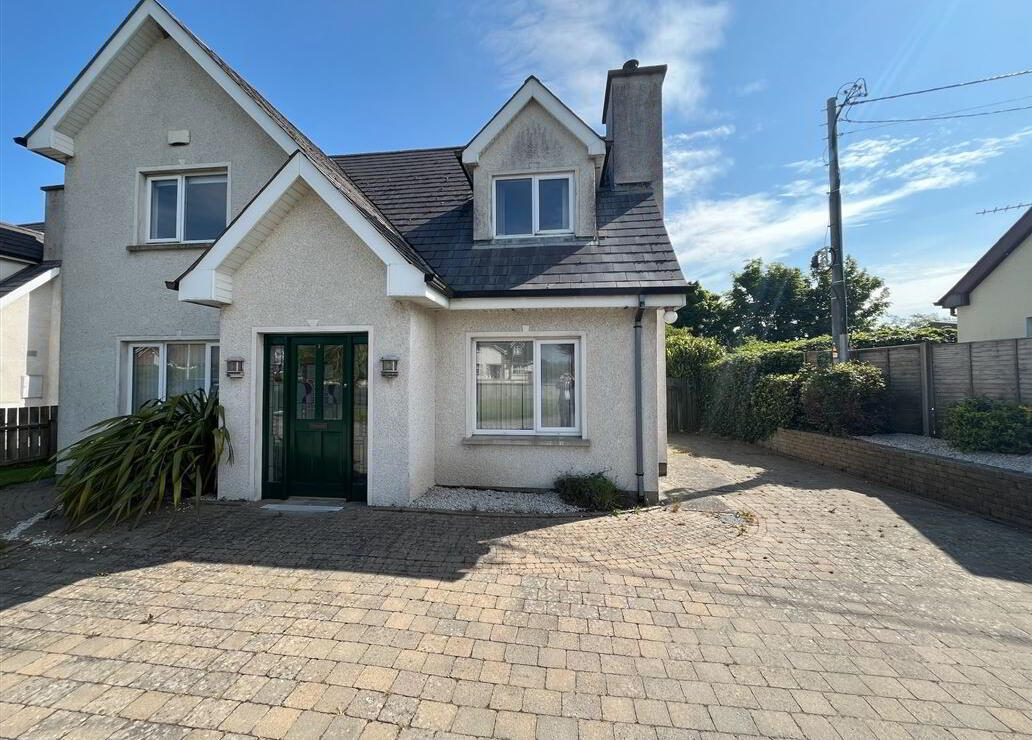
New to the Market number 3 Blackberry Way, Dublin Road, Haggardstown, Dundalk.
3 Blackberry Way comprises a 4 bedroom detached 2 storey home on a corner site and has the benefit of gardens to the front and rear. Offering bright and well laid out accommodation the property briefly comprises: entrance hall, 2 reception rooms, kitchen/dining area, utility, guest wc and cloakroom. The overhead accommodation comprises 4 bedrooms, master bedroom en suite and family bathroom.
The property is approached by a cobble-lock driveway and offers a desirable, convenient and much sought after location. A short drive from the M1 motorway and Dundalk`s Town Centre with its host of amenities including shops, service stations, DKIT, schools, The Gateway Hotel, Fairways Hotel and Felda Leisure Centre all within close proximity.
The sale of number 3 Blackberry Way offers an ideal opportunity to acquire a detached 4 bedroom family home in a convenient and sought after location.
Room Details
Entrance Hall - 5.97m x 1.83m
Tiled Floor
Livingroom - 4.98m x 3.66m
Tiled Floor, Electric Fire, Ceiling cornices, Double doors to kitchen/dining area
Kitchen/Dining Area - 5.63m x 5.14m
Tiled Floor, Fitted Units, Integrated Oven and Hob, Patio doors to rear garden
Utility Area - 3.12m x 2.06m
Tiled Floor, Fitted Units, Sink Unit
Guest WC - 1.88m x 1.68m
WC, WHB, Tiled Floor
Cloakroom - 1.79m x 0.98m
Sittingroom - 4.37m x 3.09m
Tiled Floor, Electric Fire
Bedroom One - 3.67m x 3.5m
Bedroom Two - 4.38m x 4.17m
Ensuite - m x m
WC, WHB, Triton Shower
Bedroom Three - 3.92m x 3.73m
Bedroom Four - 3.11m x 2.94m
Storage Area - 1.55m x 1.17m
Bathroom - 2.45m x 1.94m
WC, WHB and Bath

