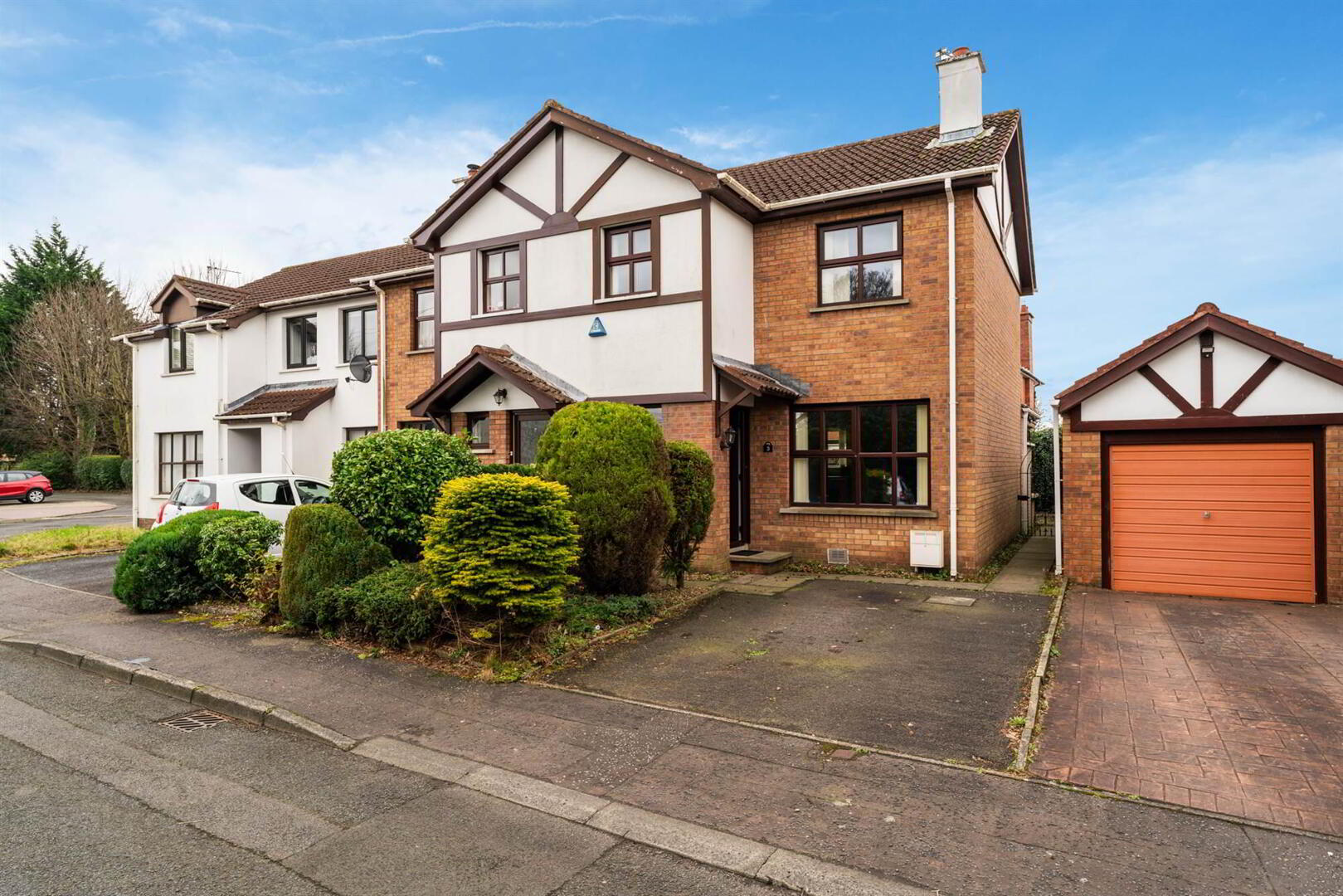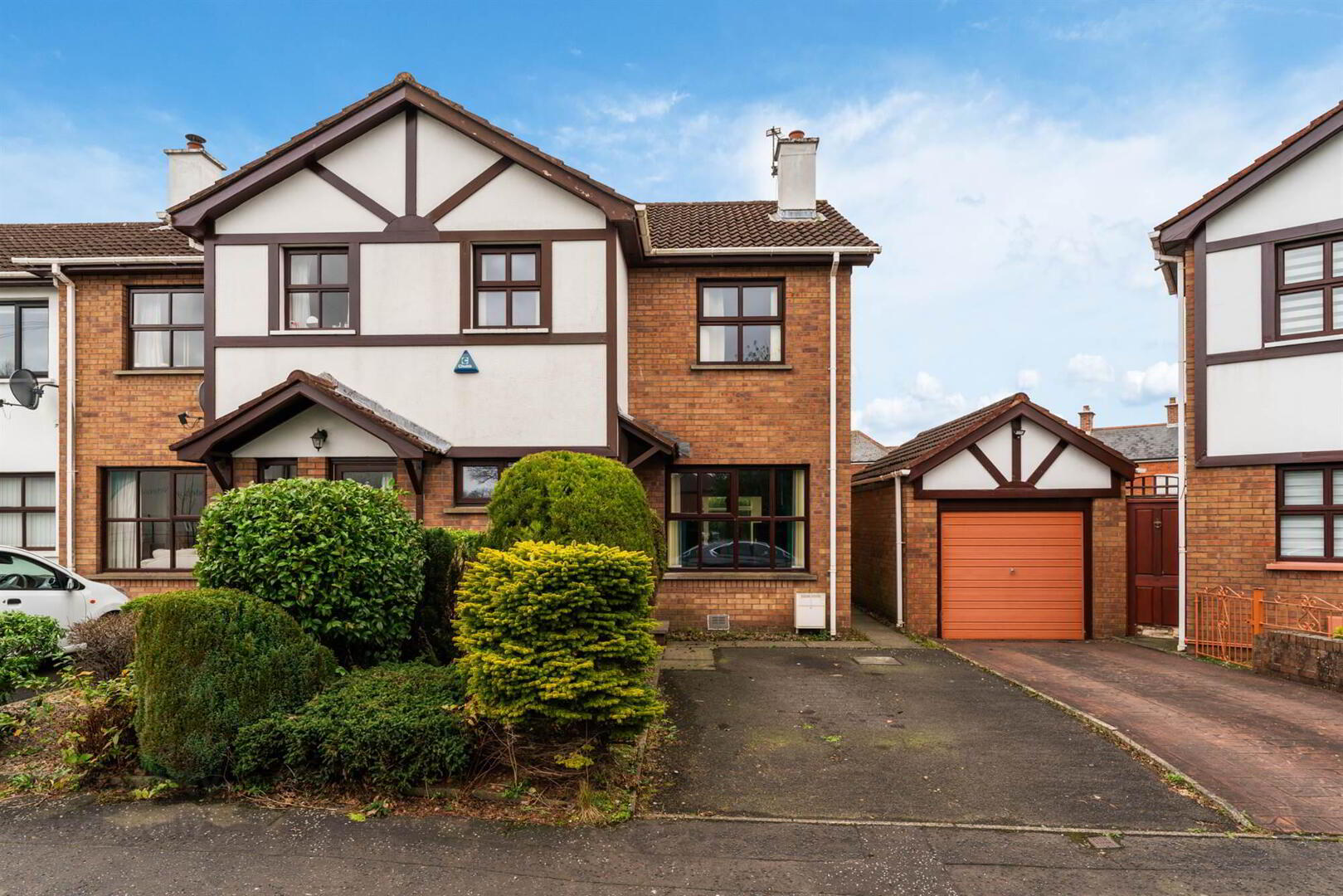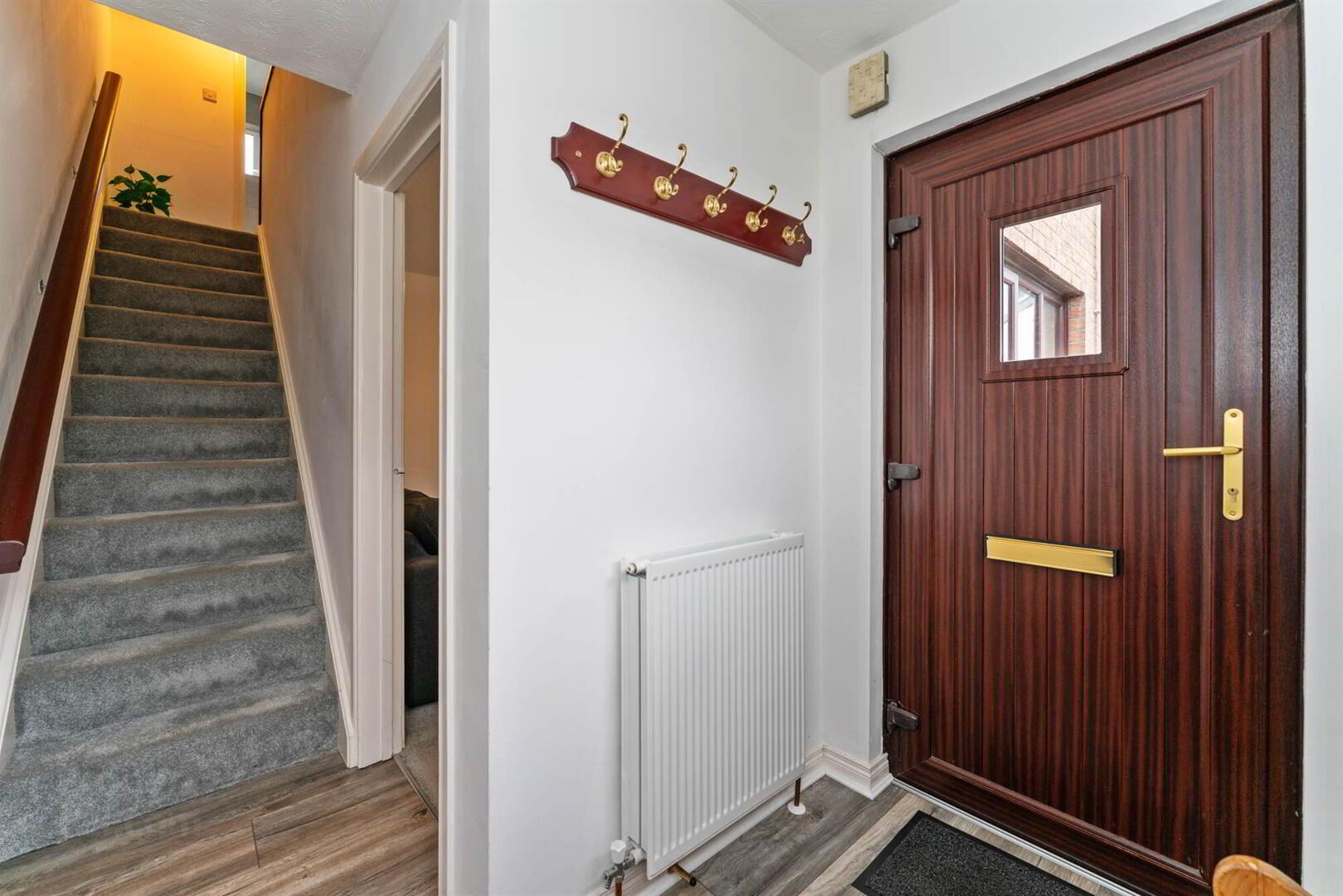


3 Belmont Grange,
Belfast, BT4 2AF
3 Bed End-terrace House
Sale agreed
3 Bedrooms
2 Receptions
Property Overview
Status
Sale Agreed
Style
End-terrace House
Bedrooms
3
Receptions
2
Property Features
Tenure
Not Provided
Energy Rating
Broadband
*³
Property Financials
Price
Last listed at Offers Around £210,000
Rates
£1,228.23 pa*¹
Property Engagement
Views Last 7 Days
30
Views Last 30 Days
127
Views All Time
7,487

Features
- Attractive End Townhouse
- Three Bedrooms
- Through Lounge / Dining Area
- Sun Room
- Modern Fitted Kitchen
- Shower Room In Contemporary White Suite
- Gas Fired Central Heating
- uPVC Double Glazed Window Frames
- Off Street Parking
- Convenient To Public Transport Links, Schools & Shops
- Close To Belfast City Centre, Stormont Estate & Ballyhackamore
On the first floor, there are three bedrooms, and a contemporary white shower room.
Outside, the property benefits from an enclosed rear garden and off-street parking to the front.
Convenient to Stormont Estate, leading primary and secondary schools as well as Ballyhackamore and the Comber Greenway, we anticipate a high level of interest in this well-presented property.
Entrance
- ENTRANCE HALL:
- uPVC double glazed front door to reception hall with laminate wood floor.
Ground Floor
- LOUNGE/DINING:
- 6.63m x 4.19m (21' 9" x 13' 9")
Stone fire place and hearth - KITCHEN:
- 3.25m x 2.97m (10' 8" x 9' 9")
Range of modern high and low level units, single drainer stainless steel sink unit with mixer taps, four ring electric hob, under bench oven and extractor fan. Plumbed for washing machine, ceramic tiled floor, wine rack. Double glazed French doors to: - SUN ROOM:
- 3.48m x 3.05m (11' 5" x 10' 0")
Ceramic tiled floor.
First Floor
- LANDING:
- Access to roofspace.
- SHOWER ROOM:
- Contemporary white suite, walk in shower cubicle, thermosatic control valve, pedestal wash hand basin, fully tiled walls, chrome towel radiator, ceramic tiled floor and built in storage cupboard.
- BEDROOM (1):
- 3.56m x 3.m (11' 8" x 9' 10")
- BEDROOM (2):
- 3.18m x 2.97m (10' 5" x 9' 9")
- BEDROOM (3):
- 3.35m x 2.06m (11' 0" x 6' 9")
Built in storage cupboard
Directions
Off Belmont Road, between Earlswood Road and Belmont Park.





