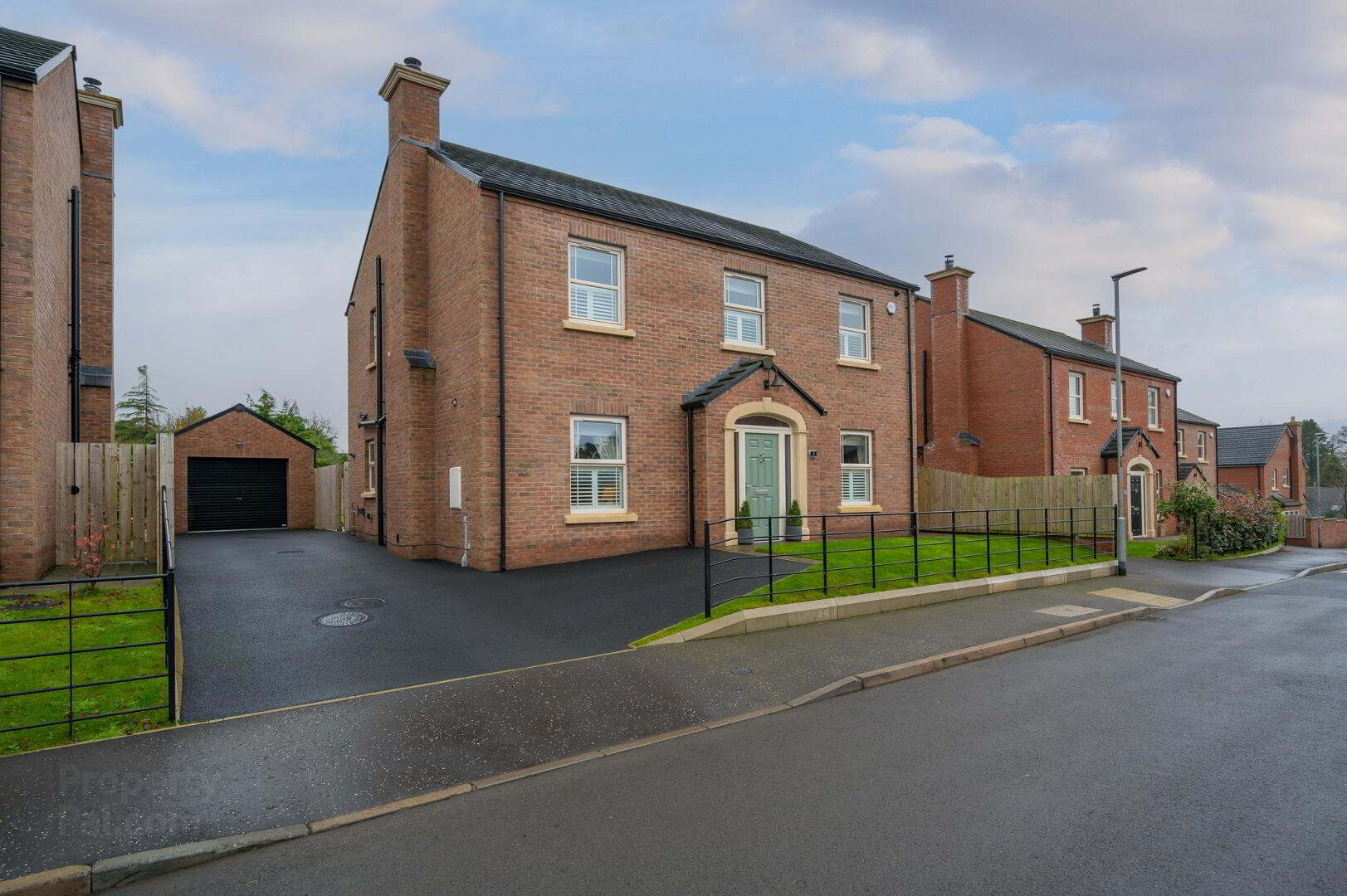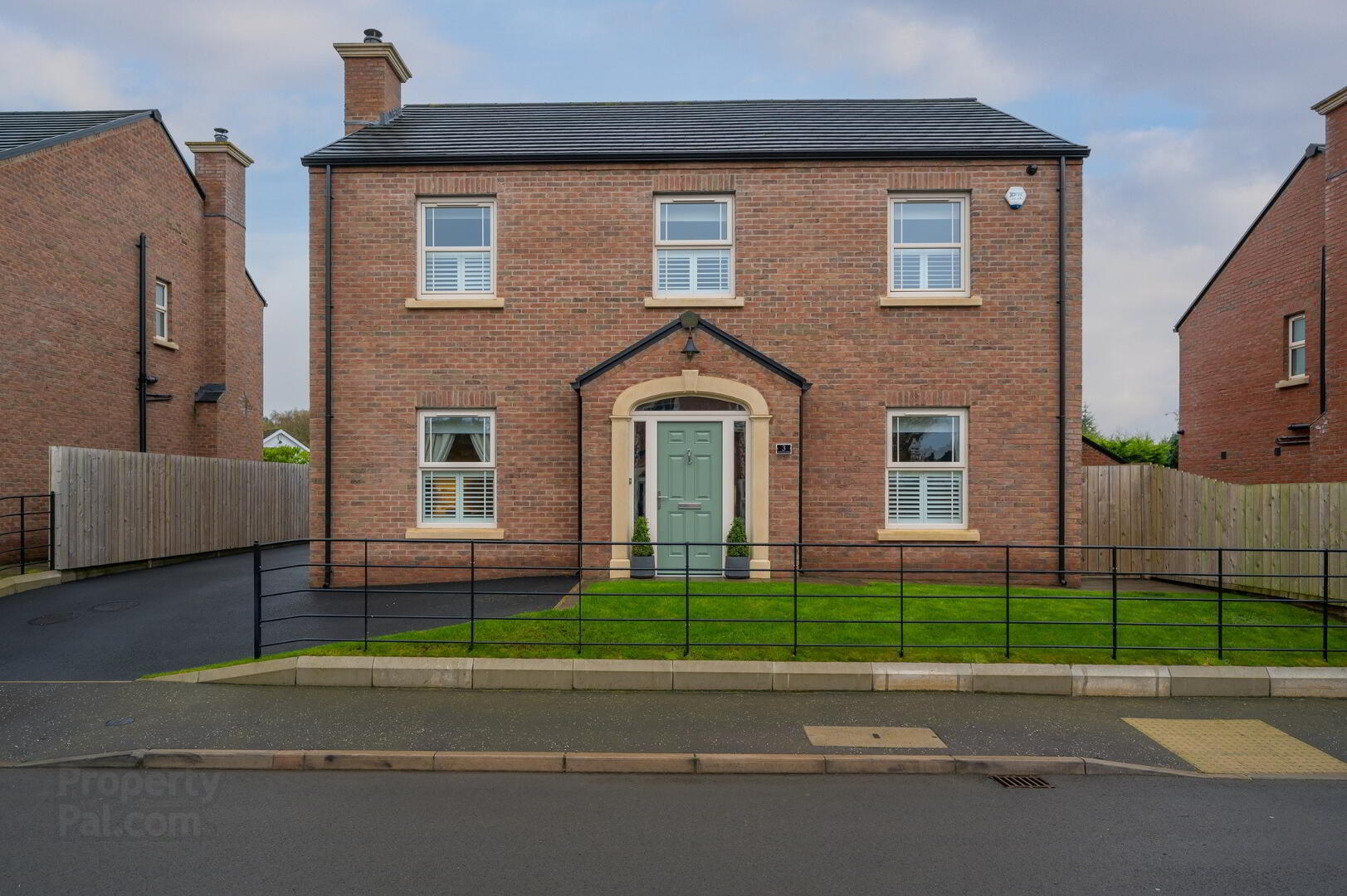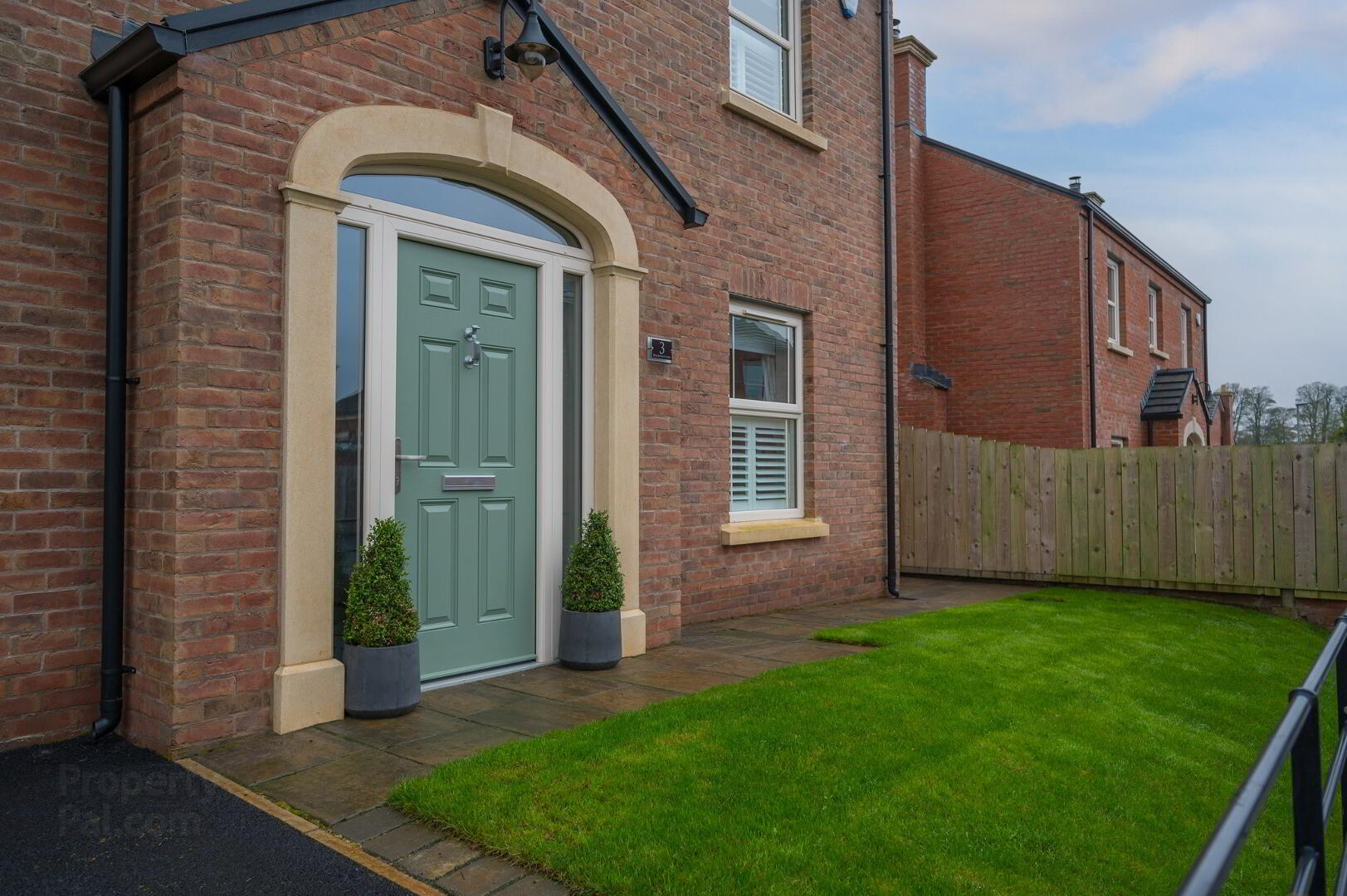


3 Belgravia Court,
Royal Hillsborough, BT26 6TQ
4 Bed Detached House
Offers Around £645,000
4 Bedrooms
4 Bathrooms
3 Receptions
Property Overview
Status
For Sale
Style
Detached House
Bedrooms
4
Bathrooms
4
Receptions
3
Property Features
Tenure
Not Provided
Energy Rating
Heating
Gas
Broadband
*³
Property Financials
Price
Offers Around £645,000
Stamp Duty
Rates
£2,827.50 pa*¹
Typical Mortgage

Gareth Mills Estate Agents are pleased to offer for sale this immaculate,well-presented 4-bedroom Detached Georgian Style family home set on a spacious site with accommodation extending to 2297 sq ft.The accommodation on offer comprises of welcoming entrance hallway with downstairs WC, lounge with feature Sandstone fireplace and wood burning stove, family room/dining room, spacious kitchen/dining fitted in a range of high and low level Units with integrated appliances plus adjoining utility room, feature wood burning stove and Tri folding doors to enclosed rear garden. On the first floor there are 4 double bedrooms 2 with en-suite shower rooms,plus master suite with walk in dressing room and 4 piece white family bathroom suite. Outside the front is laid in lawn with spacious driveway parking leading to detached matching garage. Fully enclosed south facing rear garden laid in lawn bounded by fencing. 3 Belgravia Court serves an abundance of features such as, gas fired central heating, under floor heating to ground floor, CCTV and JD Alarm System, broadband/comms units to all rooms plus solid internal concrete walls and floors. We do suspect a high level of interest within this home and therefore early viewing comes highly recommended as internal inspection will surely impress.
Perfectly located in one of Northern Ireland’s most sought-after places to live, 3 Belgravia Court sits in an exquisite enclave that backs onto beautiful open countryside. Built in May 2021 this 4-bedroom 2020 sq ft Georgian inspired home is designed over two storeys and offers generous living spaces throughout. The spacious accommodation provides 3 reception rooms, living room, dining room, solid wood open plan kitchen and family room, utility room, downstairs WC, a gallery style landing, luxury family bathroom with a freestanding Arroll Milan Double Ended cast iron bath, and four generously sized double bedrooms with two having access to their own ensuite, and a bespoke walk-in wardrobe in the principal bedroom. The house is finished to an exceptionally high standard, has Santa Fe shutters front and back, luxury Satino carpets, under flooring heating on the ground floor and two log burning stoves. It has a gorgeous private south facing garden, with two seating areas, a solid oak 10m x 10xm gazebo and separate gated vegetable patch with its own water supply. Parking for four / five cars. The house was designed to incorporate the wonderful heritage features and architectural detailing that reflects the traditional building facades in the village. Accessible by foot, you will see that Royal Hillsborough’s charming Main Street can be reached within a 15 minute walk from the house.There are excellent primary and nursery schools, sport clubs, award winning pubs and restaurants, artisan coffee shops, boutique retailers, delicatessens, pharmacies, post office, florist, dentist, doctors, hairdressers and beauty salons. Royal Hillsborough Forest Park and Hillsborough Castle and Gardens are positioned just a mile away from the house. Convenient access to both the A1 and M1 motorways, connecting you effortlessly to Dublin in 1 hour and 30 minutes and Belfast city centre in 20 minutes. This home will prove a popular addition to the market and early viewing is essential to avoid disappointment.
- Well-presented chain free 4-bedroom detached family home overlooking countryside set within within recently constructed development close to shops schools and public transport connections
- Lounge with feature sandstone fireplace and wood burning stove plus windows to front aspect
- Family room/dining room with windows to front aspect
- Downstairs WC with white suite and tiled flooring
- Kitchen/Dining fitted in a range of high and low level units with integrated appliances and adjoining utility room plus feature wood burning stove and Tri folding doors to enclosed rear south facing garden
- 4 double bedrooms master with en-suite shower room with white suite plus bespoke fitted dressing room
- Modern 4 piece white family bathroom suite with freestanding bath on claw feet and separate shower cubicle
- Gas fired central heating / Pilkington K Glass UPVC double glazing
- Mature spacious south facing site with immaculate gardens bounded by and fencing plus detached matching garage approx 277 sq ft.
- Tarmac driveway parking for 4-5 cars approximately
Accommodation:
ENTRANCE HALL:
Composite entrance door, with side lights, stairs to
first floor, ceramic floor tiling, under stairs storage.
DOWNSTAIRS WC:
White suite comprising wash hand basin with mixer
tap, low flush WC, partially tiled walls, ceramic floor
tiling.
LOUNGE:
17’5 x 11’9
Feature sandstone fireplace with wood burning
stove, windows to front aspect.
DINING ROOM:
14’9 x 11’9
Window to front aspect.
KITCHEN/DINING/FAMILY ROOM:
20’7 x 24’5
Fitted in a range of high and low level units with
contrasting work surfaces, integrated oven and
extractor fan, integrated wine fridge and dishwasher,
inlaid double Belfast sink unit with mixer tap,
window to rear aspect. Feature wood burning
stove with wood mantle, tri folding doors to
enclosed rear garden, ceramic tiled flooring.
Island unit, plumbed for American fridge freezer,
polished porcelain floor tiling.
UTILITY ROOM:
10’5 x 6’9
Fitted in a range of high and low level units
with contrasting work surfaces. Plumbed for
washing machine, inlaid single drainer stainless
steel sink unit with mixer tap, part tiled walls,
window to side aspect, PVC door to enclosed rear,
polished porcelain floor tiling.
FIRST FLOOR:
LANDING:
Hot press cupboard, window to front aspect.
MASTER BEDROOM:
14’8 x 12’6
Window to rear aspect.
DRESSING ROOM11’9 x 5’0Window to side aspect.
EN SUITE SHOWER ROOM:
White suite comprising double shower cubicle,wash hand basin with mixer tap, low flush WC, part tiled walls, ceramic tiled flooring, window to rear aspect.
BEDROOM 2:
11’8 x 11’4
Window to front aspect.
EN SUITE SHOWER ROOM:
White suite comprising fully tiled double shower cubicle, wash hand basin with mixer tap, low flush WC, towel rail, part tiled walls, ceramic tiled flooring, window to side aspect.
BEDROOM 3:
11’6 x 11’3
Window to rear aspect.
BEDROOM 4:
12 x 9’8
Window to front aspect.
BATHROOM:12 x 7’3
White suite comprising free standing bath set
on claw feet with mixer tap and shower attachment,
separate fully tiled shower cubicle, pedestal wash
hand basin with mixer tap, low flush WC, window to
side aspect, part tiled walls, ceramic floor tiling.
OUTSIDE:
DETACHED MATCHING GARAGE:
19’7 x 10’6
Remote roller door, window and door to side aspect.
Front laid in lawn with spacious tarmac driveway parking. Fully enclosed extensive south facing rear garden, laid in lawn bounded by fencing with paved patio areas.



