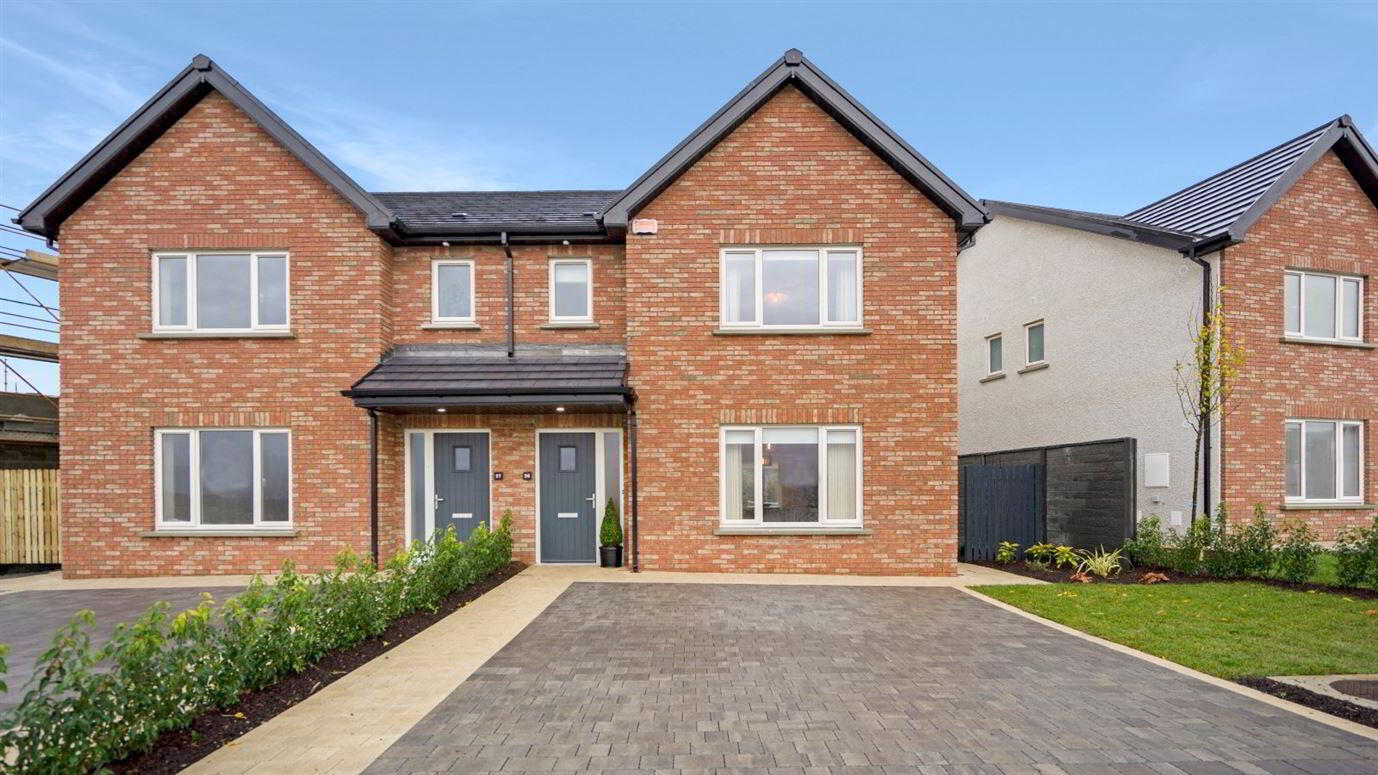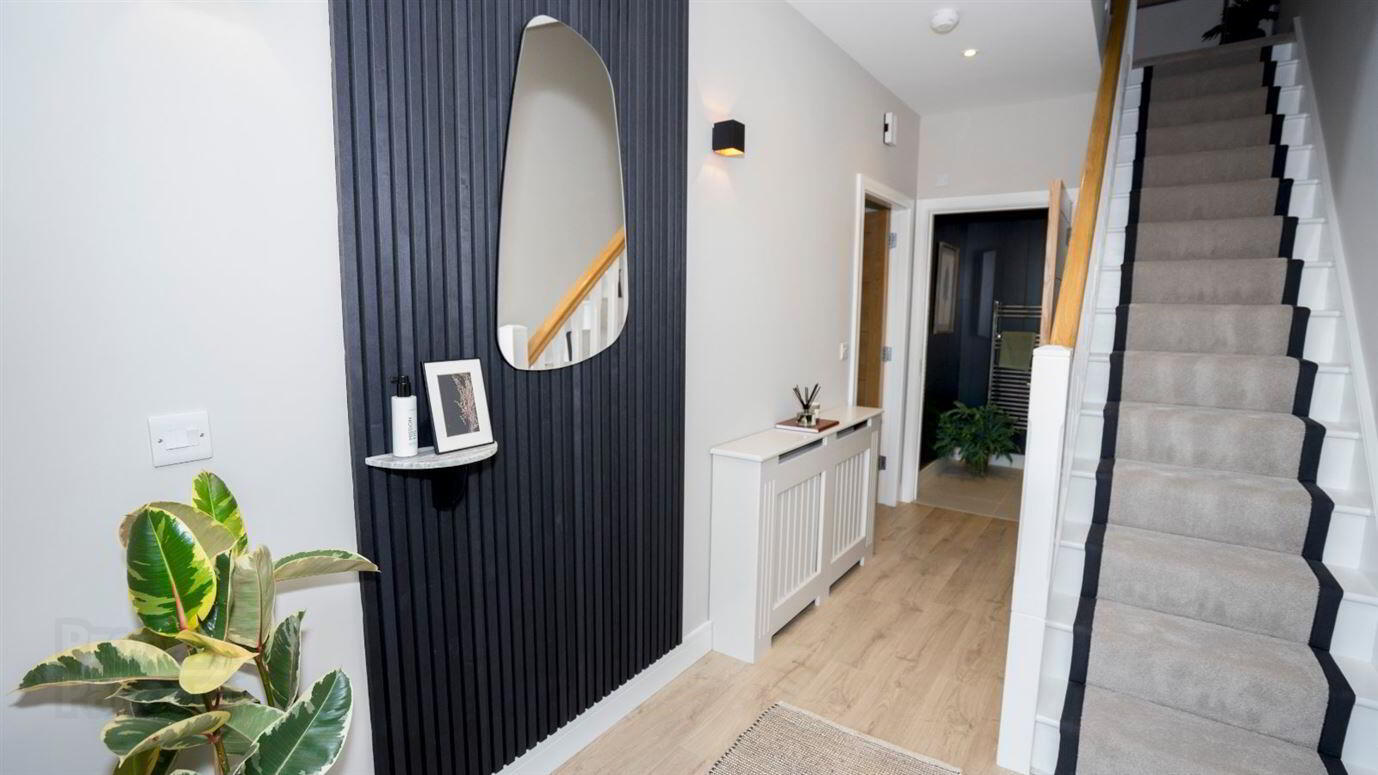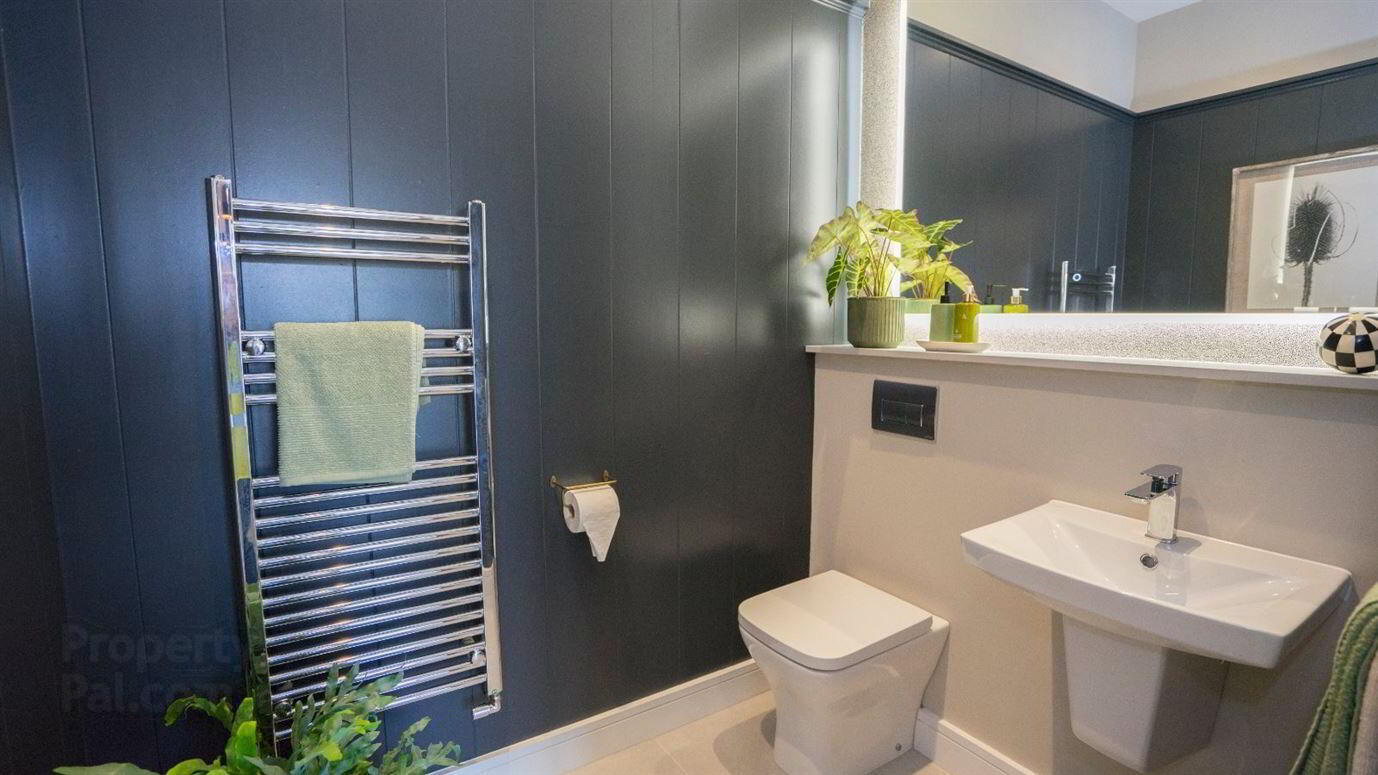


3 Bed Semi- Detached,
Hearthfield, Mount Avenue, Dundalk
Semi-detached House
Price €390,000
Property Overview
Status
For Sale
Style
Semi-detached House
Property Features
Size
114 sq m (1,227.1 sq ft)
Tenure
Not Provided
Energy Rating

Property Financials
Price
€390,000
Stamp Duty
€3,900*²
Property Engagement
Views Last 7 Days
107
Views All Time
414

Features
- SPECIFICATIONS EXTERIOR Traditional brick front elevation - Gala Brick - supplied by Kingscourt Country Manor White plaster render finish to gable and rear Graphite flat western Mannok low profile slate roof tiles Black facia and soffit Cobblelock driveway with parking for 2 cars Seeded front garden which may be planted in selected areas Rear garden levelled and seeded Stone effect concrete panels to sides and rear of property Wired for electric vehicle charging point at gable of property Exterior tiled canopy in matching graphite flat western Slate Grey Mannok tile Exterior lights to front and rear doors Treated timber side gate WINDOW & DOORS High-performance Cream Future Proof 1.2 U Value double glazed window with brush chrome handles High-performance Ultratech Harwood door in an anthracite grey colour Centrally operated espagnolette locking mechanism for enhanced security Front door is also fully insulated with multipoint locking system INTERIOR All walls painted throughout in Hidden Cove and ceilings in FrenchWhite Woodwork painted in a White SatinWood finish Extra height ceilings on ground floor Beautiful engineered solid internal oak finished doors with stylish handles Elegant white painted staircase with solid white oak wooden hand rails Smoke and carbon monoxide, heat detectors throughout Provision for high speed broadband. Data outlets in both livingroom and master bedroom Provision for WIFI alarm system USB charging ports in all bedrooms* HEATING A high efficiency Air to Water Heat Pump installed to meet all hot water and heat requirements. This pump is specifically designed to operate at lower temperatures, to ensure efficiency and energy savings KITCHEN A choice of 3 modern & elegant cabinet doors in a selection of 5 colours Choice of complementary work surfaces Upstand to match chosen worktop surface Choice of 5 elegant cabinet handles to complement cabinets Stainless steel splashback Stainless steel integrated extractor fan Chrome sockets and switches to kitchen area* USB charging ports to kitchen area* BATHROOM & ENSUITE Niko quality sanitary ware throughout Elegant vanity unit to main bathroom* Eve LED lighted mirror fitted to main bathroom, Ensuite and WC* Tiling to floors, bath and ensuite area, sleek tiled skirting in all rooms supplied by National Tiles Large shower tray with rain shower drench head Shower door and bath screen fitted throughout Heated chrome towel rails in all bathroom areas WARDROBES Beautiful sleek modern fitted wardrobes, with a choice of black or chrome handles BUILDING GUARANTEE 10 Year structural warranty by Homebond * 4-bedroom homes only DISCLAIMER: All visuals used throughout this brochure are for information purposes only. All dimensions are approximate and are subject to change. For specific details, please liaise with the Sales Agent.
Hearthfield Phase 2 - Now for sale exclusively through DNG Duffy.
After the overwhelming success of Phase 1, we are thrilled to introduce Phase 2 of Hearthfield, an exclusive new collection of 3 and 4-bedroom homes in one of Dundalk's most sought-after locations.
Developed by Urban Life, Hearthfield offers a perfect blend of contemporary design, energy efficiency, and everyday convenience, making it an ideal choice for modern family living.
These A2-rated homes are crafted to the highest standards, featuring state-of-the-art insulation, premium finishes, and thoughtfully designed layouts that maximise space and comfort. Each home is backed by a 10-year HomeBond structural guarantee, ensuring peace of mind for years to come.
Why Choose Hearthfield?
-Spacious, Well-Designed Interiors Homes that prioritise comfort, functionality, and style.
-A2-Rated Energy Efficiency Lower energy bills, enhanced comfort, and sustainable living.
-High-Quality Finishes Sleek kitchens, elegant bathrooms, and meticulous craftsmanship throughout.
-Prime Dundalk Location Close to the town centre, excellent transport links, and top-rated schools.
-A Thriving, Family-Friendly Community A neighbourhood designed for connection and convenience.
With all this to offer, Hearthfield isn't just a home, it's a lifestyle. Don't miss out on this incredible opportunity to be a part of a community that prioritises quality living.
Register now to stay updated on the latest developments and secure your dream home!
Potential purchasers are specifically advised to verify the floor areas as part of their due diligence. Pictures/maps/dimensions are for illustration purposes only and potential purchasers should satisfy themselves of final finish and unit/land areas. Please note we have not tested any apparatus, fixtures, fittings, or services. All measurements are approximate and photographs provided for guidance only. The property is sold as seen and a purchaser is to satisfy themselves of same when bidding.Photographs are for illustration purposes only and subject to change.
Negotiator
Keith Duffy

Click here to view the 3D tour

