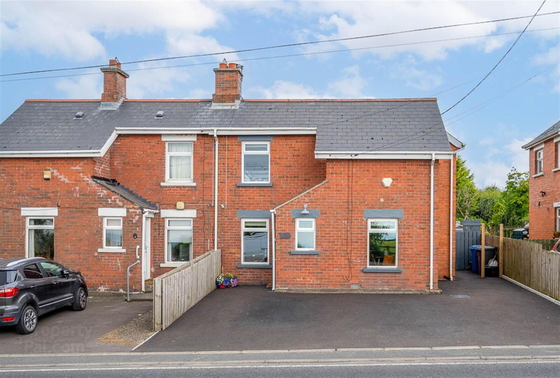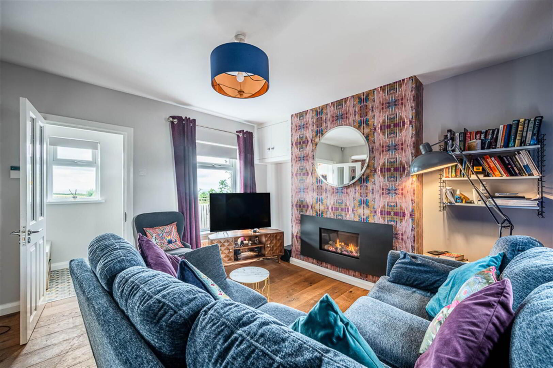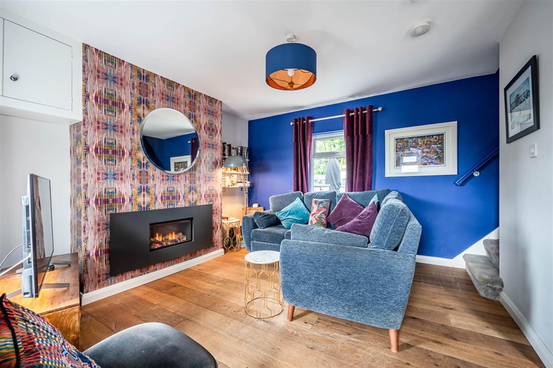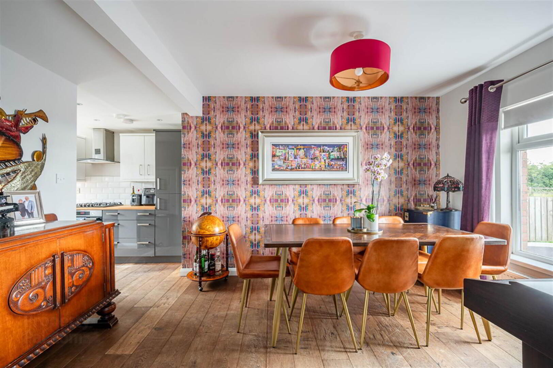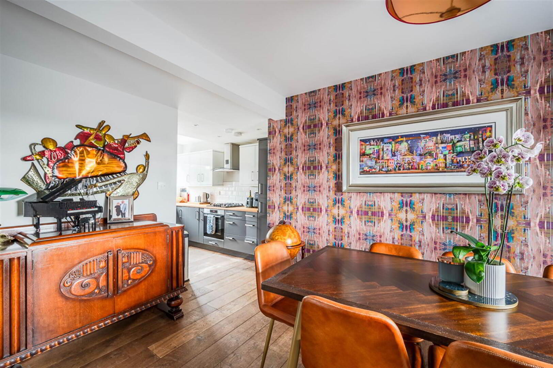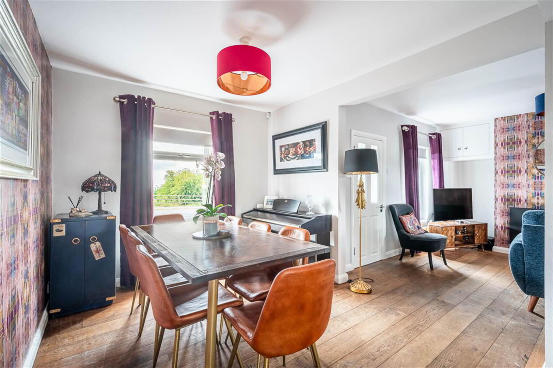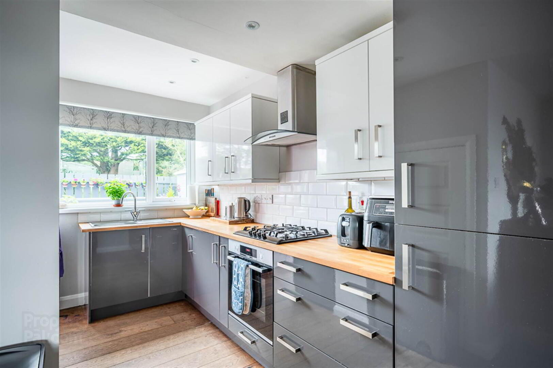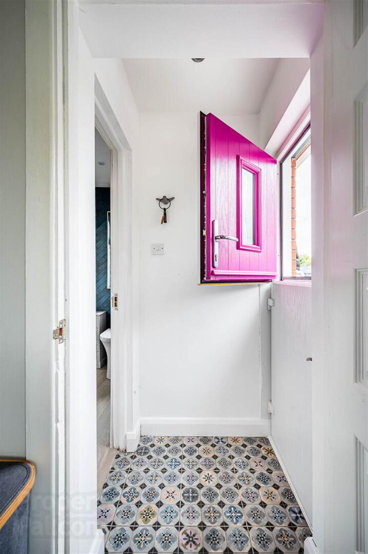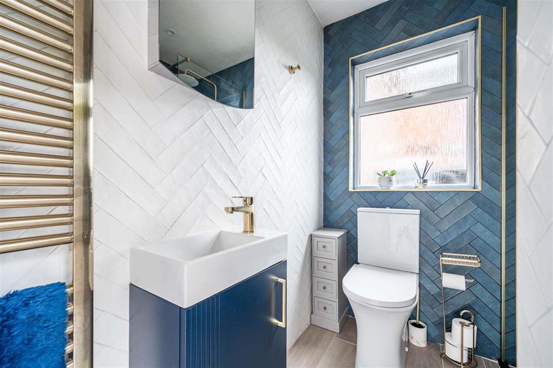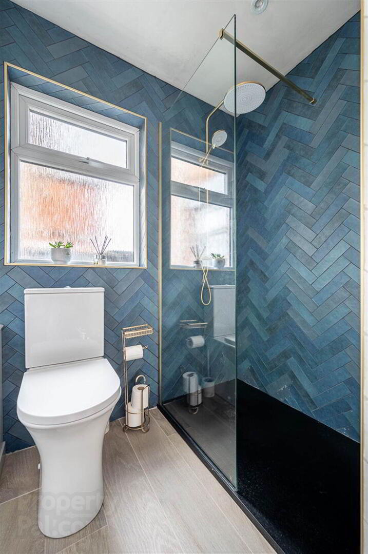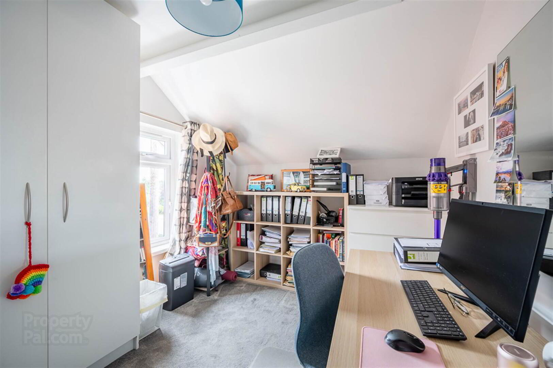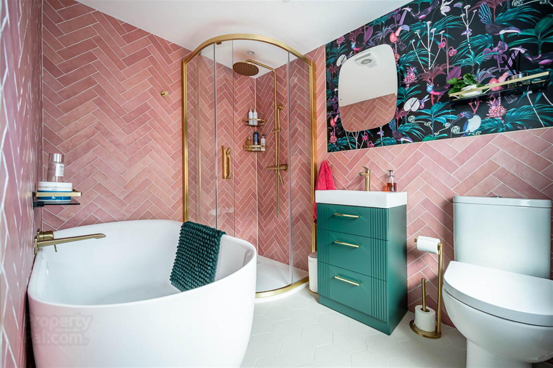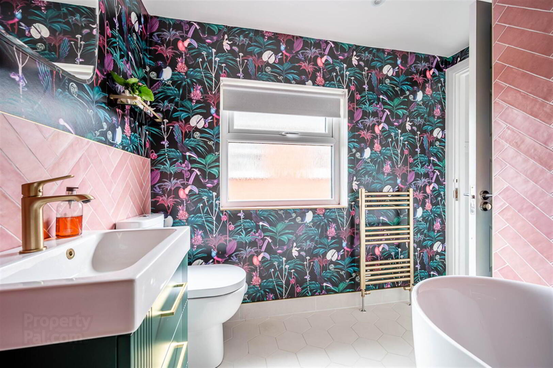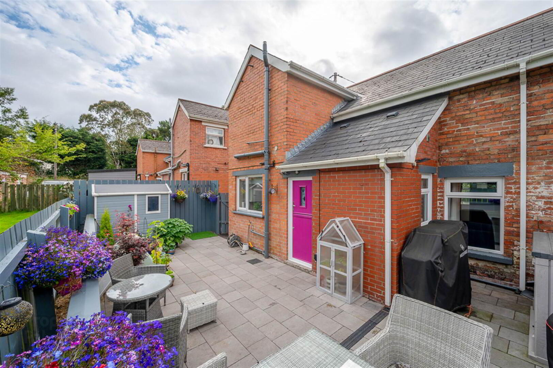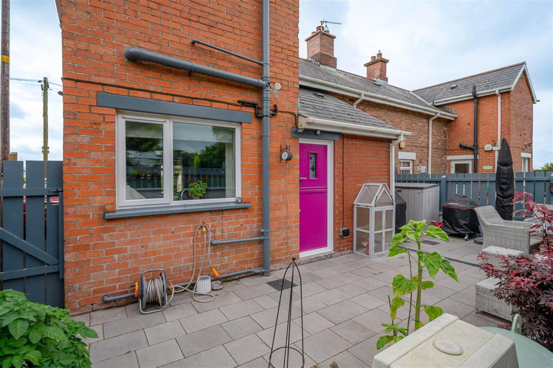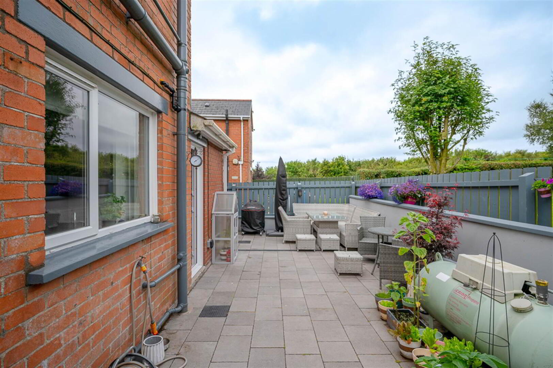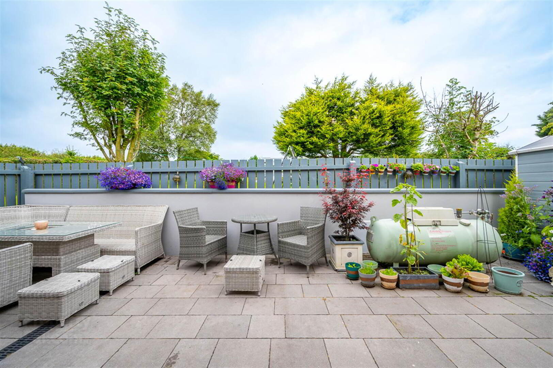3 Ballykeel Cottages,
Ballymiscaw Road, Holywood, BT18 9RS
2 Bed Semi-detached House
Sale agreed
2 Bedrooms
1 Reception
Property Overview
Status
Sale Agreed
Style
Semi-detached House
Bedrooms
2
Receptions
1
Property Features
Tenure
Freehold
Energy Rating
Broadband
*³
Property Financials
Price
Last listed at Offers Over £199,950
Rates
£1,096.87 pa*¹
Property Engagement
Views Last 7 Days
15
Views Last 30 Days
87
Views All Time
5,564
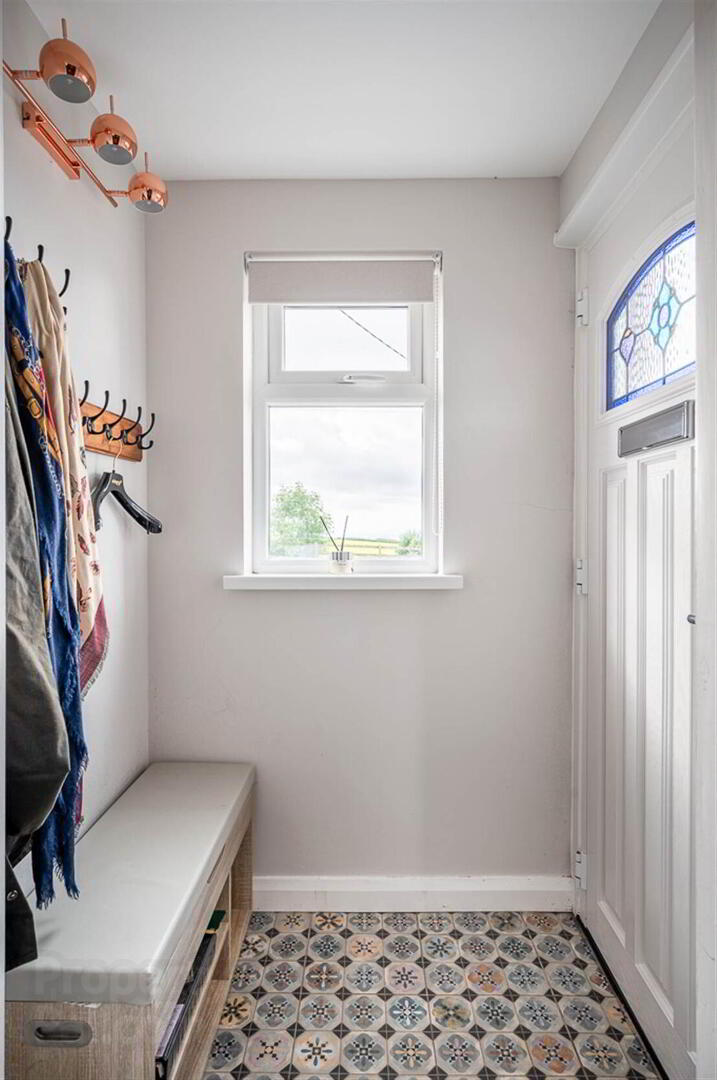
Features
- Exceptionally Well Renovated Red Brick Semi Detached Property
- Breathtaking Semi Rural Location Commanding Views Across Craigantlet to Strangford Lough and the Mourne Mountains
- Stunning Interior Décor, Bright Colour Palette and Highest Standard of Fixtures and Fittings
- Two Well Proportioned First Floor Bedrooms
- Solid Oak Wooden Flooring to Lounge, Dining Room and Kitchen
- Bespoke Fitted Contemporary Kitchen with Range of Integrated Appliances will include Gas Hob, Electric Oven, Extractor and Washer/Dryer
- Exceptional Ground Floor Shower Room
- Exceptional First Floor Bathroom
- uPVC Double Glazing
- Gas Fired Central Heating
- Widened Driveway with Ample Off-Road Parking
- Landscaped, Paved and Easily Maintained Rear Garden, The Ideal Space for Outdoor Entertaining
- Convenient Location with Direct Access to Main Arterial Routes, Five Minutes from Belmont, Holywood and Dundonald and Ten Minutes from Newtownards and Bangor
- Deceptively Spacious Property
- Beautifully Finished Home Ideal to a Range of Purchaser
A widened driveway provides ample off-road parking whilst an easily maintained rear paved garden is beautifully landscaped to create the ideal space for outdoor entertaining. Property of this calibre, finished to such a high standard, rarely presents itself to the open market. We therefore feel confident this charming home will create strong interest.
Entrance
- Composite front door with double glazed and leaded inset.
- RECEPTION PORCH:
- With feature tiled floor, cloaks area and outlook across Craigantlet Hills as far as Strangford Lough, Mourne Mountains and Ards Peninsula.
Ground Floor
- LOUNGE:
- 3.86m x 3.63m (12' 8" x 11' 11")
With solid oak wide board flooring, feature contemporary fireplace with gas fire, display shelving, electric cabinet with newly updated electric fuse box, contemporary gas fire on remote control, dual aspect outlook with fabulous views across Craigantlet countryside to Strangford Lough, the Ards Peninsula and Mourne Mountains, outlook to rear to landscaped rear patio and outdoor entertaining space, open to dining room. - DINING ROOM:
- 4.06m x 2.92m (13' 4" x 9' 7")
Fantastic elevated views across to Strangford Lough and the Mourne Mountains, open to kitchen. - KITCHEN:
- 3.89m x 2.82m (12' 9" x 9' 3")
Bespoke fitted kitchen in contrasting units, stainless steel fittings, solid timber work surface, single drainer stainless steel sink unit, chrome mixer taps, integrated four ring gas hob, ovens below, stainless steel and glass extractor hood above, part tiled walls, integrated washing/drying machine, concealed Vokera gas fired boiler, storage cupboard under stairs, space for fridge freezer, contemporary wall mounted radiator, recessed LED spotlighting and outlook to rear patio. - REAR PORCH:
- With matching feature tiling to front porch, cloaks area and shower room, half stable composite door from rear porch to landscaped rear patio and outdoor entertaining space.
- SHOWER ROOM:
- Beautifully finished and recently installed shower room with contemporary white suite comprising low flush WC, vanity unit, cabinet below finished in brass fittings with brass heated towel rail, trim edges and walk-in glazed shower enclosure with slate tray and brass thermostatically controlled shower unit, overhead drencher and shower attachment, porcelain oak style tiled floor and contrasting chevron fully tiled walls, recessed spotlighting, extractor fan.
First Floor
- BEDROOM (1):
- 3.86m x 3.63m (12' 8" x 11' 11")
Breathtaking elevated views across rolling countryside to Strangford Lough and the Mourne Mountains. - BEDROOM (2):
- 3.38m x 2.92m (11' 1" x 9' 7")
Excellent range of built-in robes providing superb storage and outlook across rolling hills of Craigantlet. - BATHROOM:
- 2.82m x 2.77m (9' 3" x 9' 1")
Beautifully finished and newly installed bathroom with contemporary white suite comprising low flush WC, vanity unit with drawer units below finished in brass fittings including brass mixer taps, oval shaped free standing bath with brass wall mounted mixer taps, product shelf, built-in fully tiled shower cubicle with white slate shower tray with brass thermostatically controlled shower unit, overhead drencher and shower attachment, porcelain tiled hexagonal floor tiling, brass heated towel rail, recessed LED spotlighting, extractor fan.
Outside
- Wide driveway laid in tarmac with ample parking for at least three vehicles, enclosed to rear, laid in paving with garden shed, Calor propane gas tank, ample space for dining and outdoor entertaining, southerly and westerly aspect, outdoor water tap, outdoor lighting, uPVC soffits and fascia boards.
Directions
Travelling from Holywood, at the Maypole continue up Church Road. At the end of Church Road turn right onto Ballymiscaw Road. Ballykeel Cottages are located on the right hand side.


