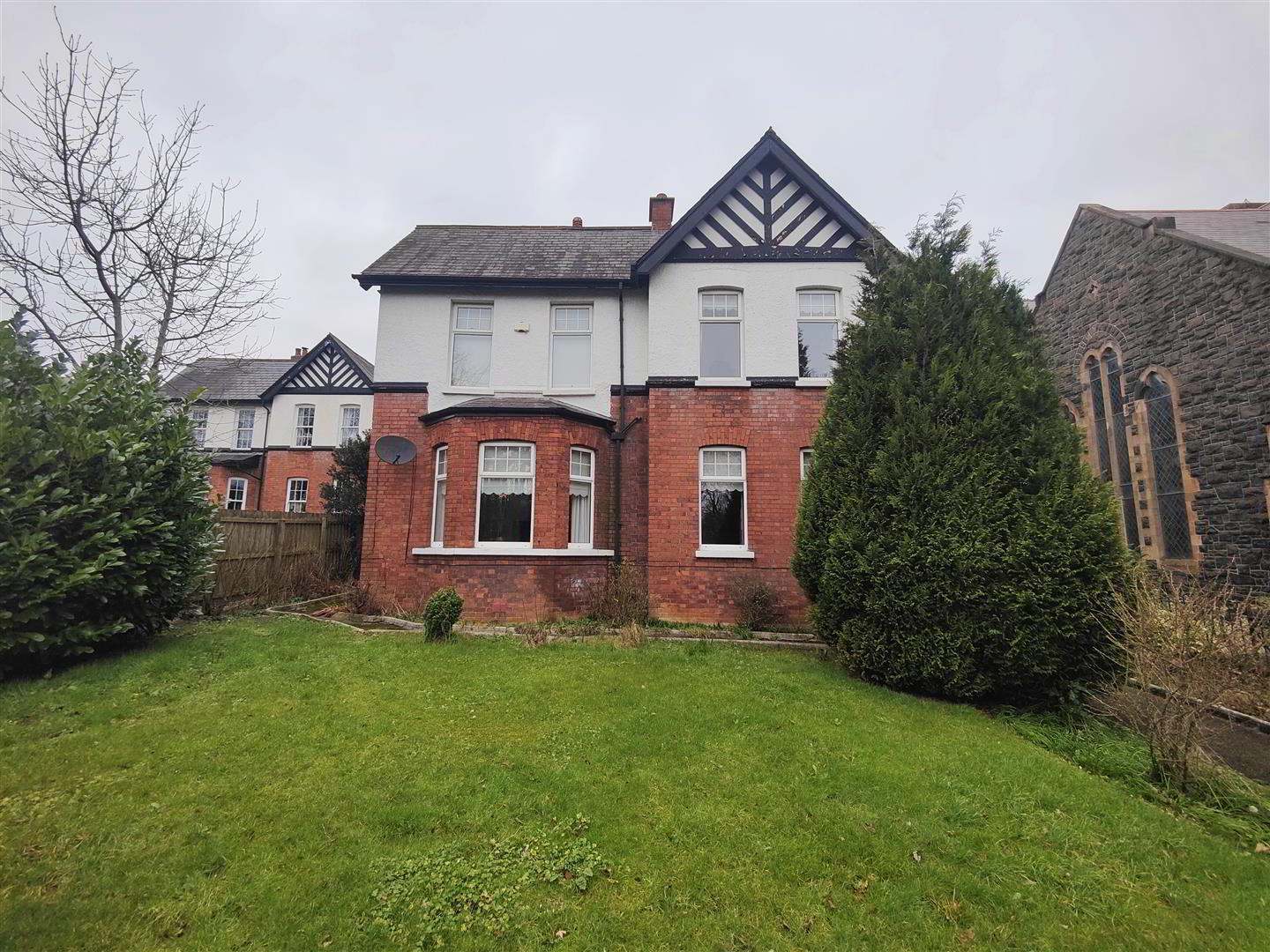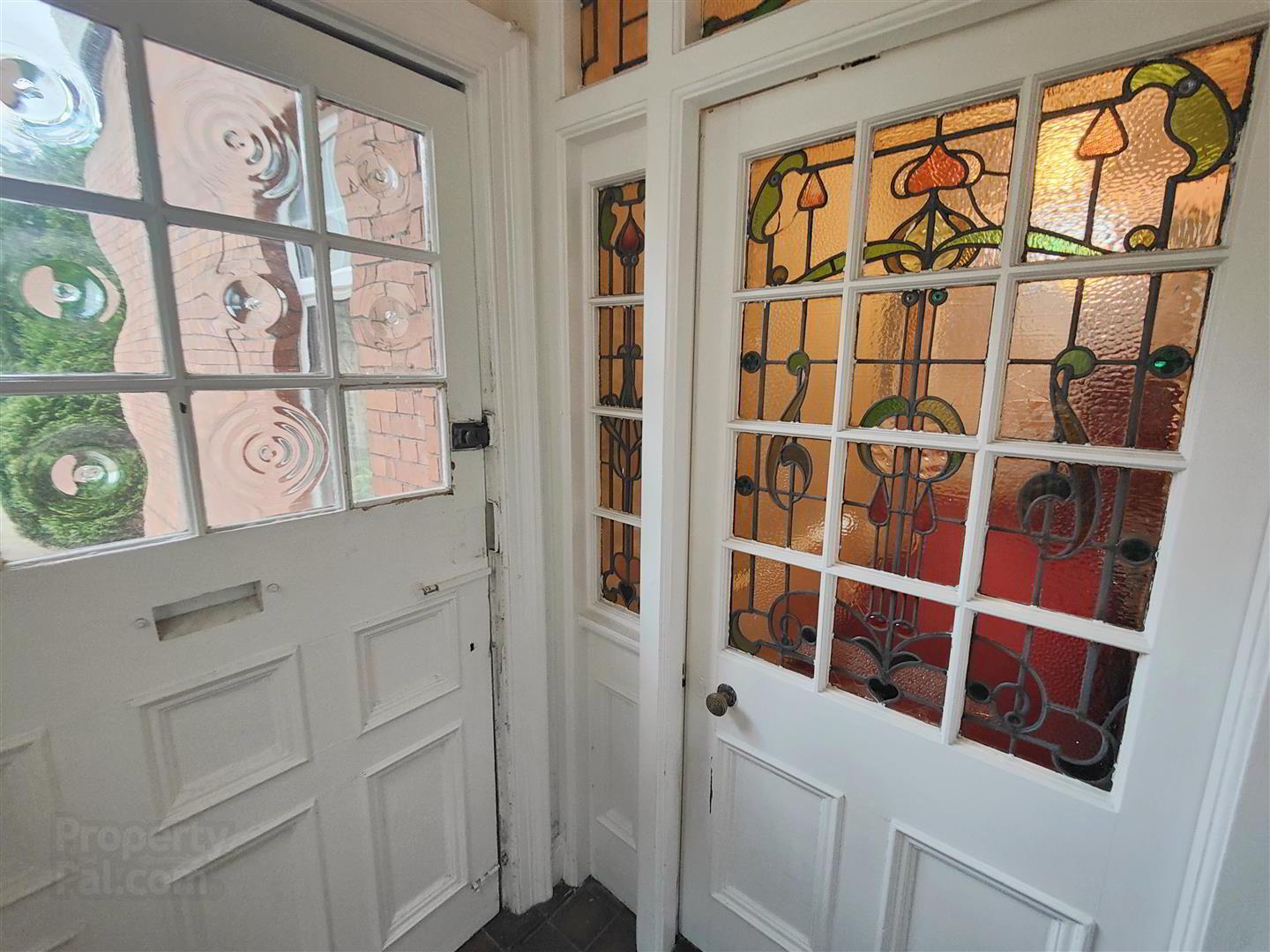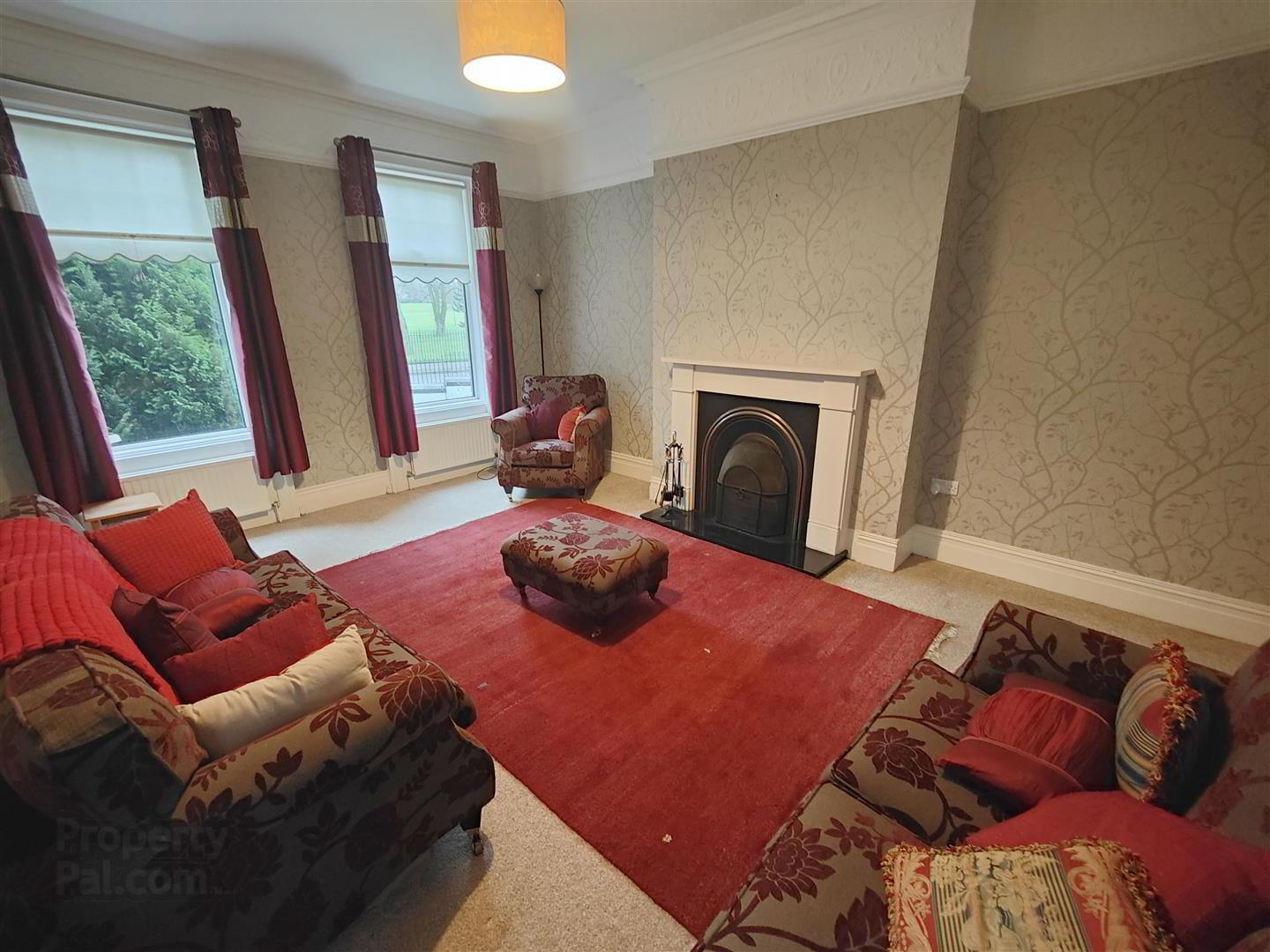


3 Ballygomartin Road,
Belfast, BT13 3LA
5 Bed Detached House
Offers Around £250,000
5 Bedrooms
2 Bathrooms
Property Overview
Status
For Sale
Style
Detached House
Bedrooms
5
Bathrooms
2
Property Features
Tenure
Leasehold
Energy Rating
Energy Rating
Broadband
*³
Property Financials
Price
Offers Around £250,000
Stamp Duty
Rates
£796.08 pa*¹
Typical Mortgage
Property Engagement
Views All Time
4,454

Features
- Handsome Period Detached Residence
- 4 Bedrooms Plus Study
- 4 Reception Rooms
- Feature Open Plan Kitchen- Living -Dining
- Upvc Double Glazed Windows
- Oil Fired Central Heating
- Classic White Bathroom Suite
- Downstairs Furnished Cloakroom
- Extensive Gardens And Outbuilding
- Garage With Amply Carparking
An imposing period detached residence holding a prime mature site within this highly desirable residential location. The generously proportioned interior comprises 4 bedrooms, plus study, 4 reception rooms, superb open plan fitted kitchen with dining and living areas with log burner plus family bathroom in white suite with separate wc. The dwelling further offers oil fired central heating, downstairs furnished cloakroom room and retains much period detail to include antique fireplaces, leaded light detail and high cornice ceilings. The dwelling has benefited from re-roofing in past years and has been maintained to a good standard but offers the perfect opportunity for re-modernisation.
Fabulous outbuildings and a wooden garage with ample carparking and mature private gardens combines with the perfect location with leading schools, public parks and leisure facilities all within walking distance.
- Enclosed Entrance Porch
- Original entrance door, ceramic tiled floor.
- Entrance Hall
- Leaded light vestibule door, cornice ceiling, panelled radiator, understairs storage.
- Furnished Cloakroom
- White suite comprising low flush wc, wash hand basin,
- Lounge 5.81 x 4.25 (19'0" x 13'11")
- Attractive fireplace, cast iron inset, two panelled radiators, freeze, cornice ceiling.
- Livingroom into Bay 5.81x 5.26 (19'0"x 17'3")
- Hardwood fireplace with tiled inset, panelled radiators, cornice ceiling.
- Kitchen - Living- Dining 8.98 x 3.30 (29'5" x 10'9")
- Bowl and a half stainless steel sink unit, extensive range of high and low level units, formica worktops, cooker space, stainless steel canopy extractor fan, american fridge/freezer housing, tall larder, integrated dishwasher, splash back, recessed lighting, ceramic tiled floor.
- Dining Area
- Upvc double glazed patio doors, recessed lighting.
- Living Area
- Wood burning stove, panelled radiator.
- Extended Snug 4.06 x 2.48 (13'3" x 8'1")
- Upvc double glazed rear door.
- First Floor
- Landing, leaded light window, cornice ceiling, hotpress/copper cylinder, panelled radiator.
- Bedroom 5.49 x 4.15 (18'0" x 13'7")
- Range of built in robes with cupboards above, panelled radiator, cornice ceiling, vanity unit.
- Bedroom 4.40 x 4.27 (14'5" x 14'0")
- Vanity unit, 2 panelled radiators, cornice ceiling.
- Bedroom 3.21 x 3.03 (10'6" x 9'11")
- Panelled radiator.
- Bedroom 3.71 x 3.29 (12'2" x 10'9")
- Bathroom
- White suite comprising panelled bath, telephone hand shower, shower cubicle, electric shower, vanity unit, low flush wc, partly tiled walls, panelled raidator.
- Separate W/C
- Low flush wc, leaded light window, and entrance door.
- Study 2.05 x 1.81 (6'8" x 5'11")
- Leaded light window
- Out Buildings 4.87 x 2.45 (15'11" x 8'0")
- Light and power, oil fired boiler, plumbed for washing machine, tumble dryer space,
- Outside
- Gardens front and extensive rear in lawn, shrubs and flowerbeds, driveway, outside light and tap. oil tank
- Detached Garage
- Carparking bay,



