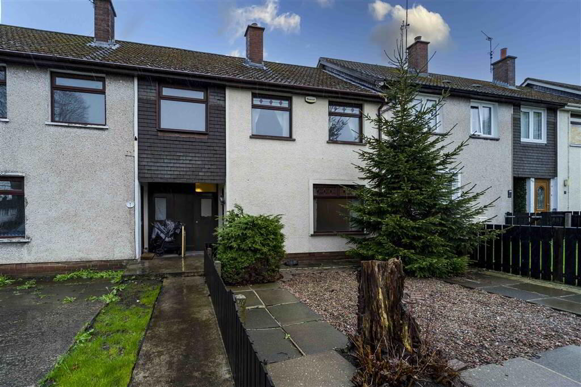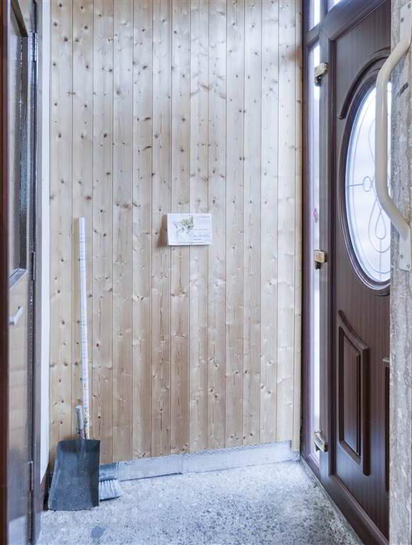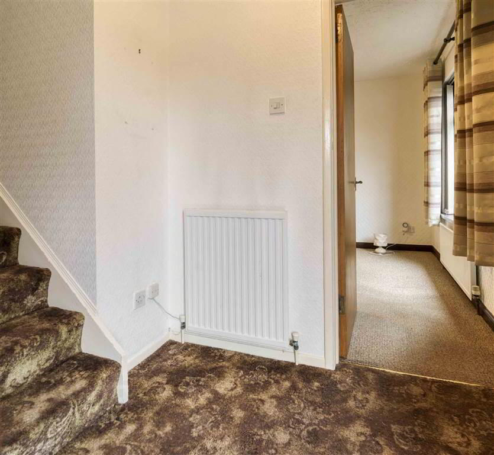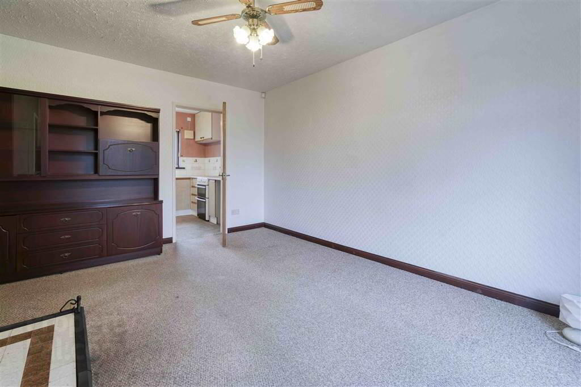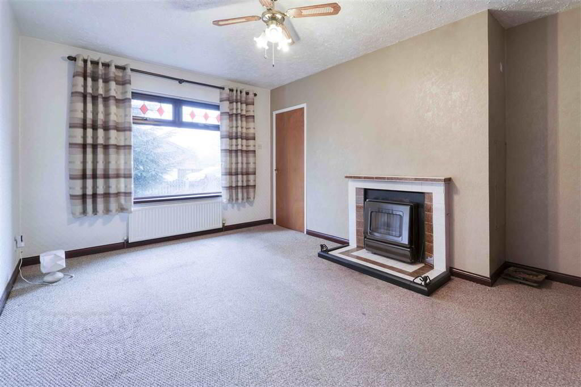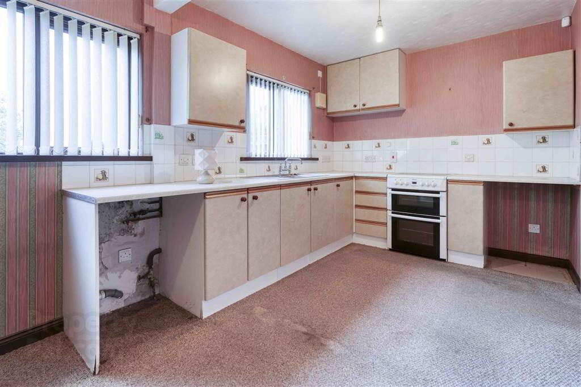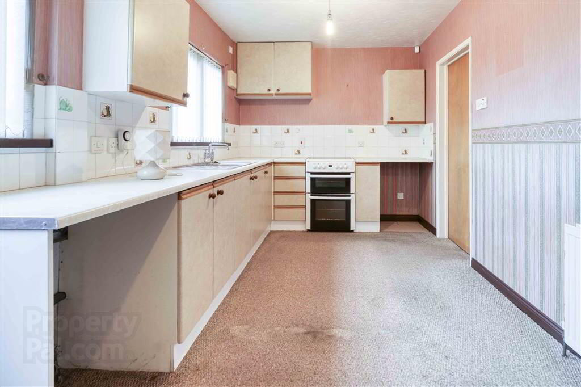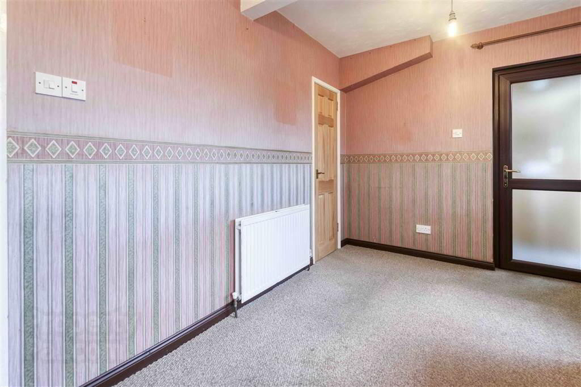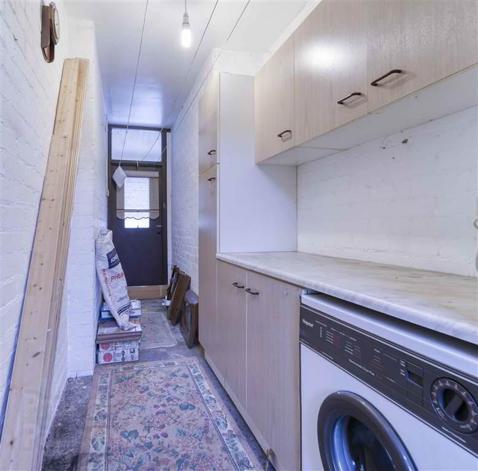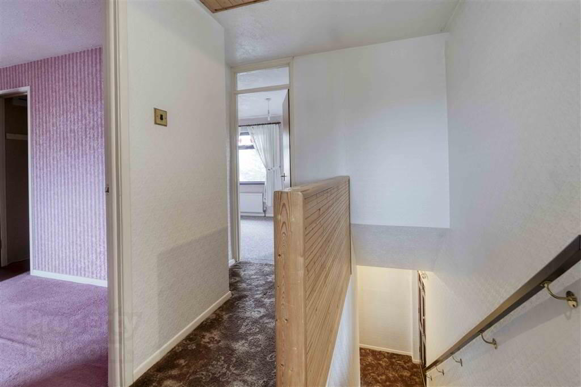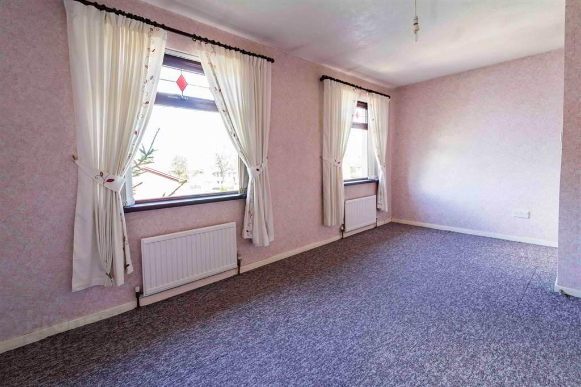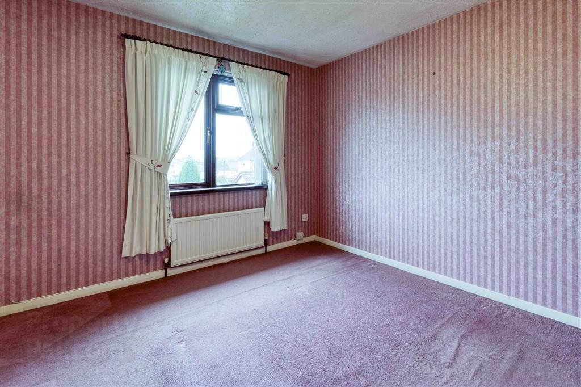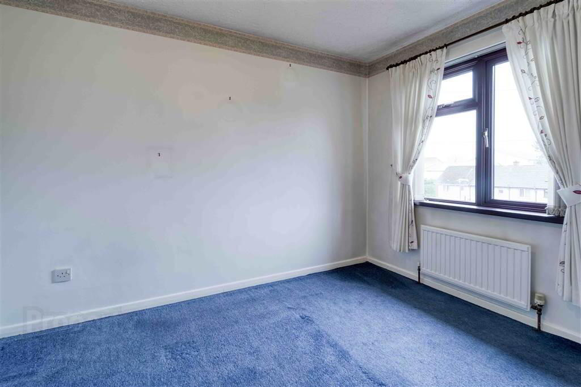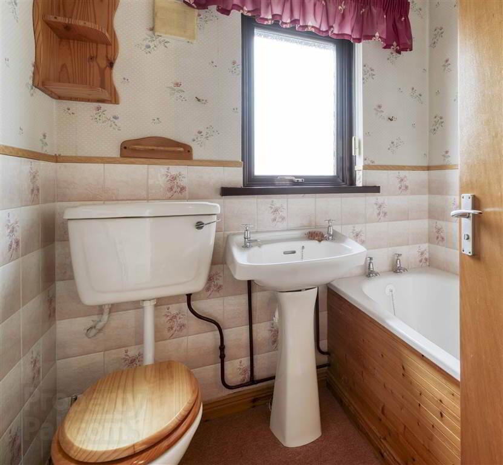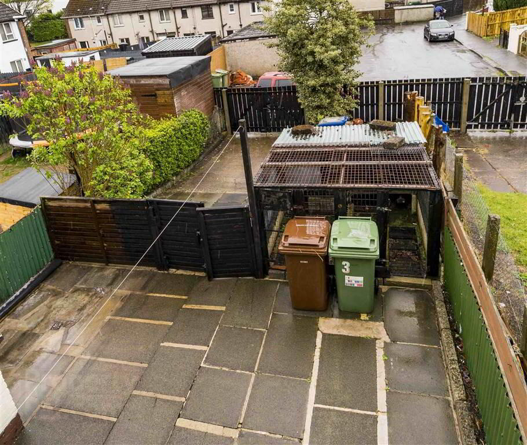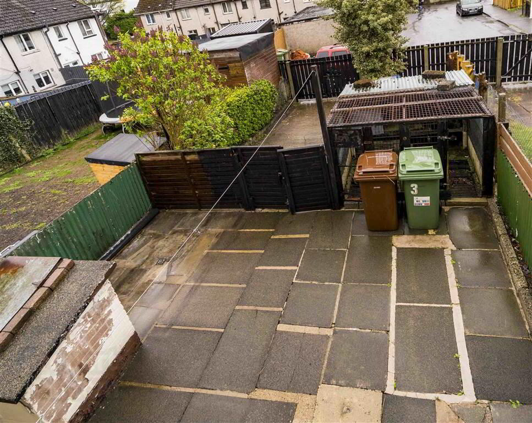3 Ballinderry Park,
Lisburn, BT28 1ST
3 Bed Mid-terrace House
Offers Over £105,000
3 Bedrooms
1 Reception
Property Overview
Status
For Sale
Style
Mid-terrace House
Bedrooms
3
Receptions
1
Property Features
Tenure
Not Provided
Energy Rating
Heating
Solid Fuel
Broadband
*³
Property Financials
Price
Offers Over £105,000
Stamp Duty
Rates
£591.37 pa*¹
Typical Mortgage
Legal Calculator
In partnership with Millar McCall Wylie
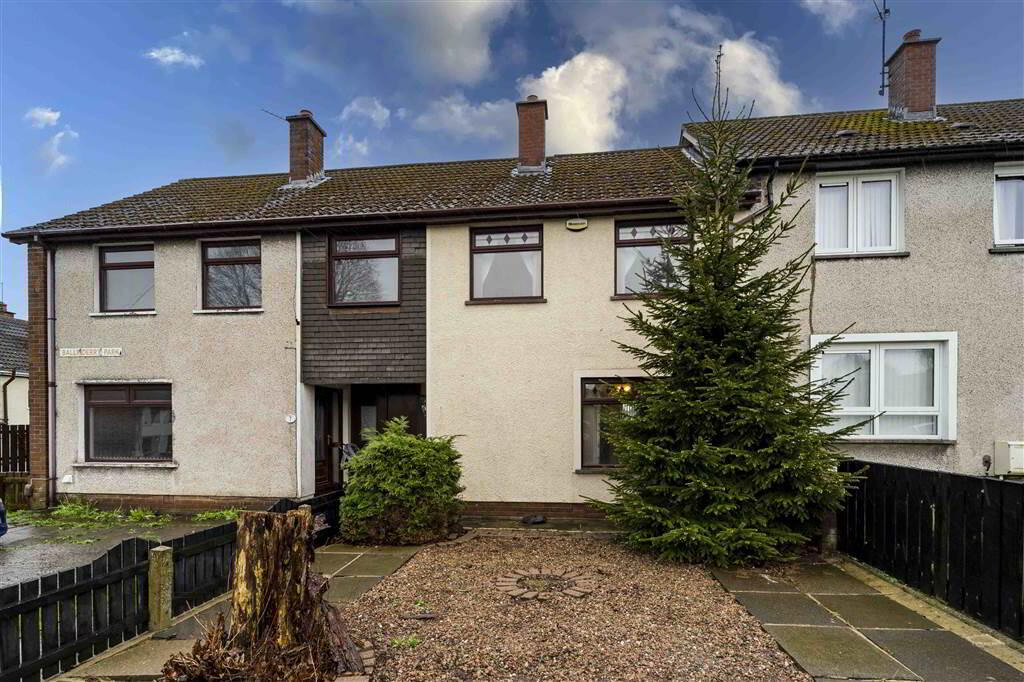 An excellent opportunity to purchase a well located mid terrace home is situated within walking distance of local shops, schools and Lisburn City centre. Whilst in need of modernisation this home offers fantastic potential for a wide range of perspective purchasers that can only be truly appreciated by internal viewing.
An excellent opportunity to purchase a well located mid terrace home is situated within walking distance of local shops, schools and Lisburn City centre. Whilst in need of modernisation this home offers fantastic potential for a wide range of perspective purchasers that can only be truly appreciated by internal viewing.The property benefits from solid fuel central heating, uPVC double glazed windows, private driveway, rear garden and three good sized bedrooms.
The accommodation comprises as follows:
Ground Floor - Hall, lounge, kitchen and dining area, rear porch.
First Floor - Landing, 3 bedrooms, bathroom.
Outside - Enclosed stoned area to front.
Fully enclosed rear with off street car parking and paved patio area.
Brick built coal bunker. Outside light and tap.
Covered walkway/utility area with light and power.
Ground Floor
- HALL:
- Front door with glazed side panel. Telephone point.
- LOUNGE:
- 4.599m x 3.814m (15' 1" x 12' 6")
Tiled fireplace with glass fronted stove with back boiler. - KITCHEN/DINING AREA:
- 4.88m x 2.556m (16' 0" x 8' 5")
Range of high and low level units. Stainless steel sink unit with mixer tap and drainer. Space for oven. Space for undercounter fridge/freezer. Plumbed for washing machine. Tiled between units. Built-in hotpress understairs. PVC double glazed door to rear porch. - REAR PORCH:
- PVC double glazed door to rear with side panel. Door to walkway/utility area.
First Floor
- LANDING:
- Access to part floored roofspace.
- BEDROOM 1:
- 4.87m x 2.769m (15' 12" x 9' 1")
Built-in storage. - BEDROOM 2:
- 3.537m x 2.922m (11' 7" x 9' 7")
Built-in storage. - BEDROOM 3:
- 3.215m x 2.513m (10' 7" x 8' 3")
- BATHROOM:
- White suite comprising of pine panelled bath, pedestal wash hand basin, WC. Part tiled walls.
Directions
Ballinderry Park is situated off Ballycreen Drive which runs between Moira Roafd and Ballinderry Road. No.3 is on the left hand side.


