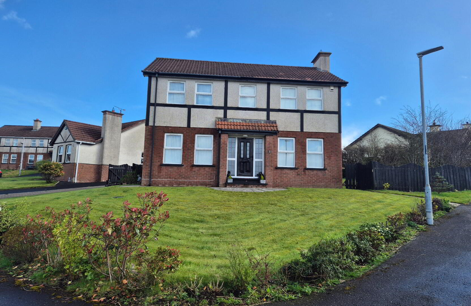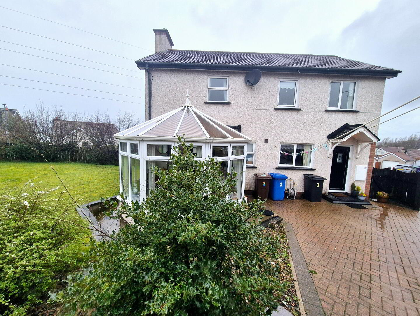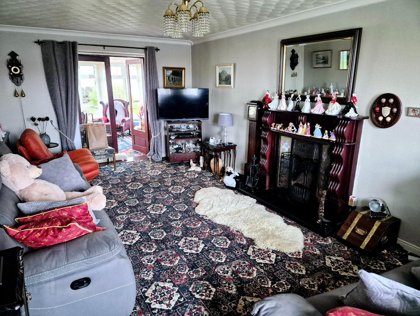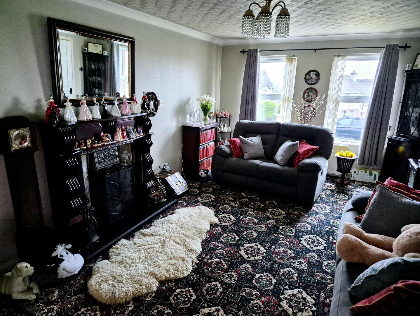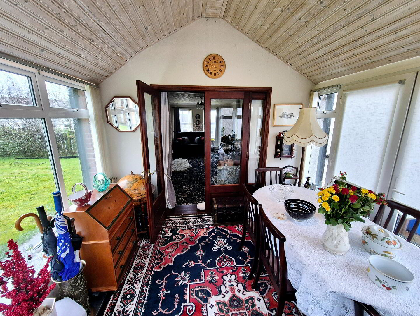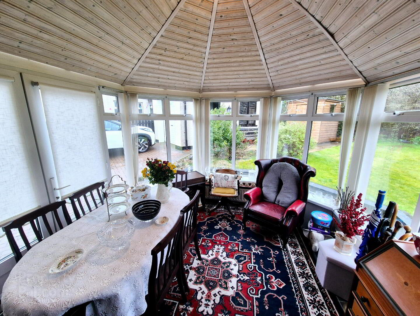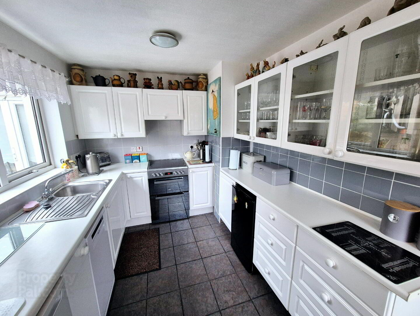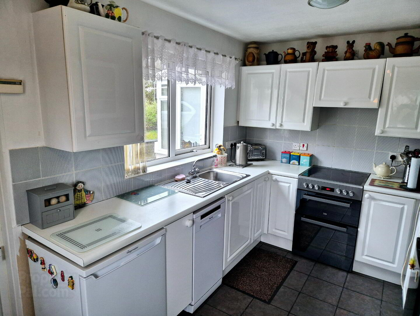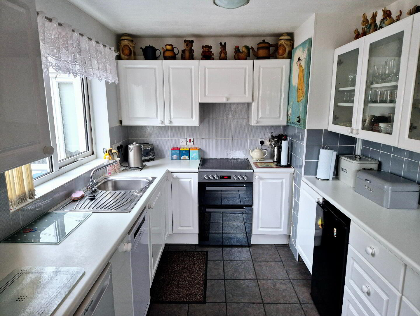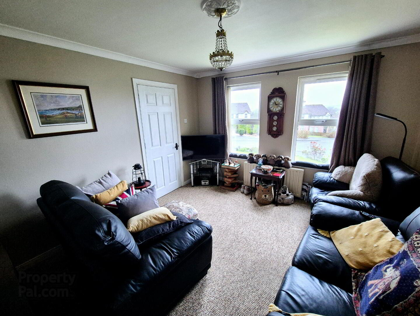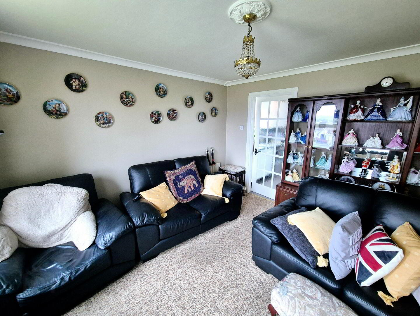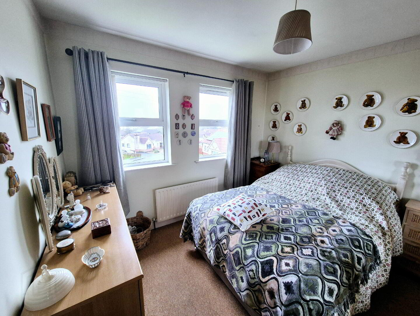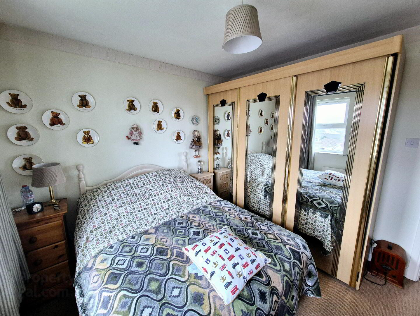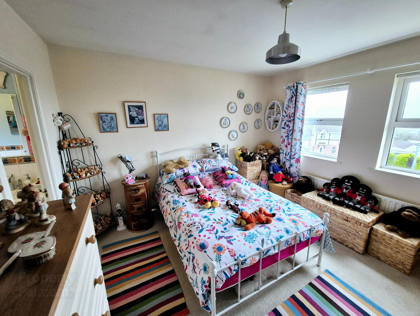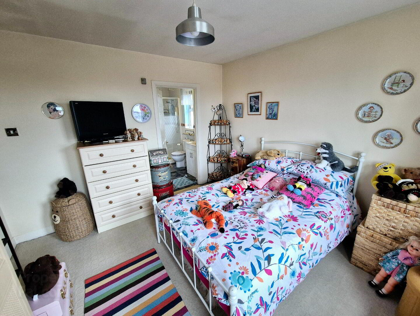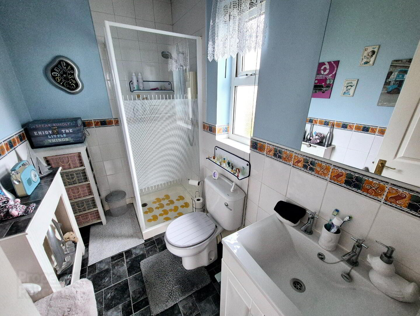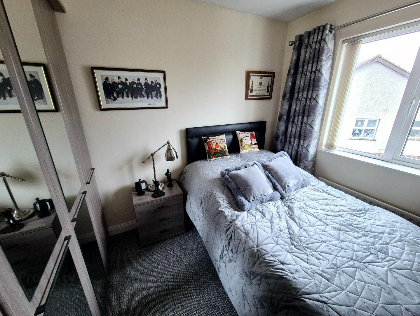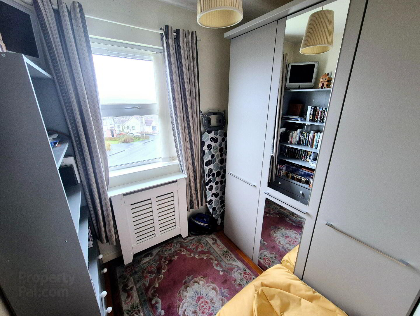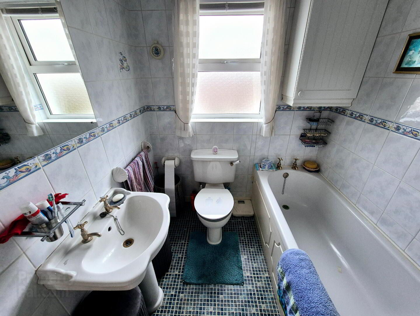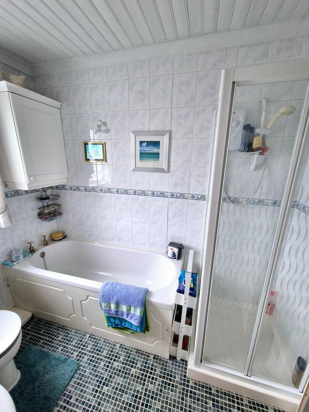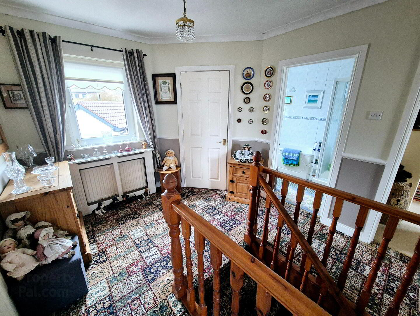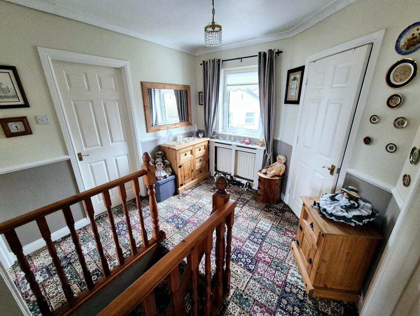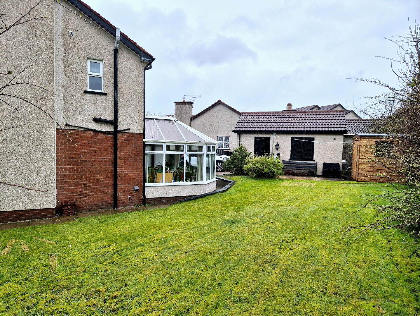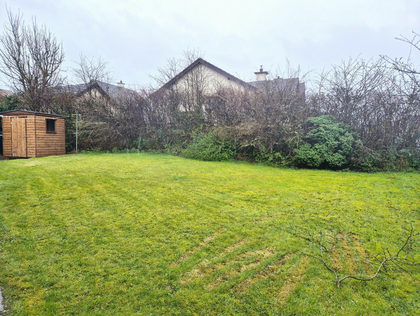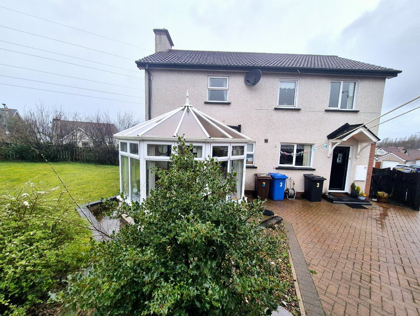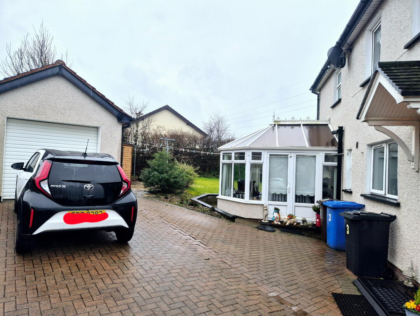3 Ashdale,
Coleraine, BT52 2DD
4 Bed Detached House
Offers Over £245,000
4 Bedrooms
2 Bathrooms
3 Receptions
Property Overview
Status
For Sale
Style
Detached House
Bedrooms
4
Bathrooms
2
Receptions
3
Property Features
Tenure
Not Provided
Heating
Oil
Broadband
*³
Property Financials
Price
Offers Over £245,000
Stamp Duty
Rates
£1,381.05 pa*¹
Typical Mortgage
Legal Calculator
Property Engagement
Views Last 7 Days
424
Views All Time
3,860
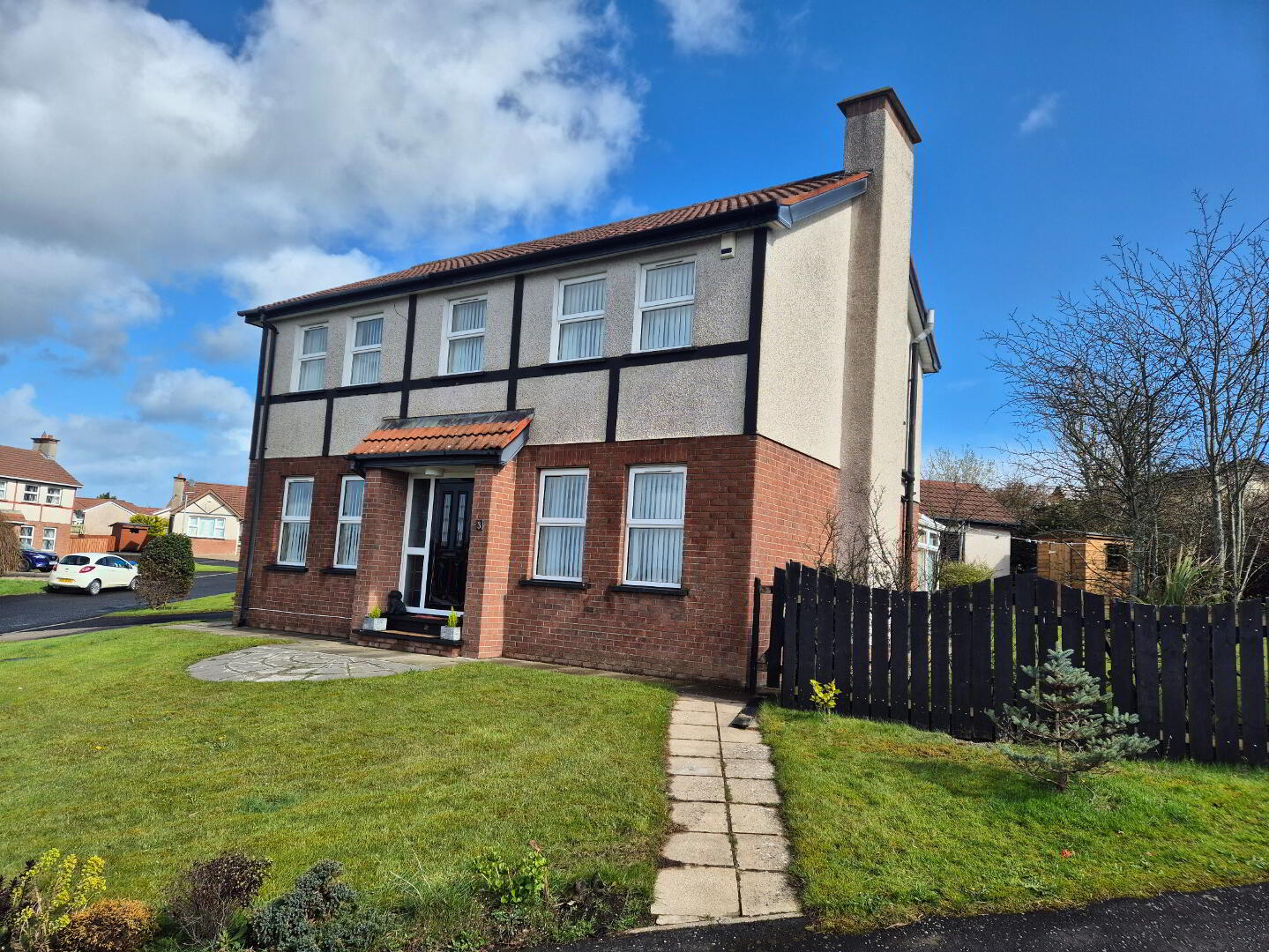
PROPERTY FEATURES
* Detached House
* 4 Bedrooms
* 2 Bathrooms
* 3 Reception Rooms
* Oil Fired Central Heating
* uPVC Double Glazed Windows and External Doors
* uPVC Fascia and Soffits
* Detached Garage
* Large Corner Site
* Idyllic Family Home
This imposing well presented 4 bedroom, 2 bathroom, 3 reception room detached home set on an elevated plot offers a peaceful and private atmosphere perfect for family living. The secluded well maintained rear garden provides the perfect retreat with an impressive street presence, ideal for children to play, outdoor dining, or simply relaxing in the sunshine. Located in a desirable neighbourhood and cul-de-sac this property benefits from excellent transport links to the famous North Coast with its array of Golden Beaches and Golf Courses. Contact us today and book an accompanied viewing and see for yourself what the fuss is a about.
ACCOMMODATION COMPRISING:
ENTRANCE HALLWAY – Cloakroom
LOUNGE (6.15m x 3.40m) Feature wood surround fireplace with tiled inset and tiled hearth, coving, tv point, double French doors leading to
CONSERVATORY (3.46m x 3.15m) Underside of roof cladded, patio doors leading to rear garden
LIVING ROOM (3.56m x 3.35m) Coving, tv point
KITCHEN (4.24m x 2.35m) Range of eye and low level kitchen cabinet units, tiled between, glass display units, concealed extractor fan, single drainer stainless steel sink unit with mixer tap, plumbed for dishwasher/ washing machine, space for electric cooker
1st FLOOR
Balustrade staircase leading to
LANDING – Access to roofspace, built in hotpress
BED 1 (3.47m x 3.33m) Carpeted en-suite (2.50m x 1.39m) white suite comprising walk in shower cubicle fully tiled, electric shower, vanity basin, w/c, half walls, extractor fan
BED 2 (3.50m x 3.00m) Carpeted
BED 3 (2.97m x 2.36m) Carpeted
BED 4 (2.13m x 1.77m) Solid wood flooring
BATHROOM (2.47m x 1.75m) White suite comprising panel bath, walk in shower cubicle, electric shower, w/c, pedestal wash hand basin, extractor fan, fully tiled walls.
EXTERIOR FEATURES
* Detached garage (5.09m x 3.08m) Roller door, pedestrian door, light and power
* uPVC Fascia and Soffits
* Pavia Driveway
* Front garden laid in lawn
* Rear garden – laid in lawn with mature hedging, patio area
* Choice elevated corner site
* Outside Light
* Outside Tap
* Ideal family home


