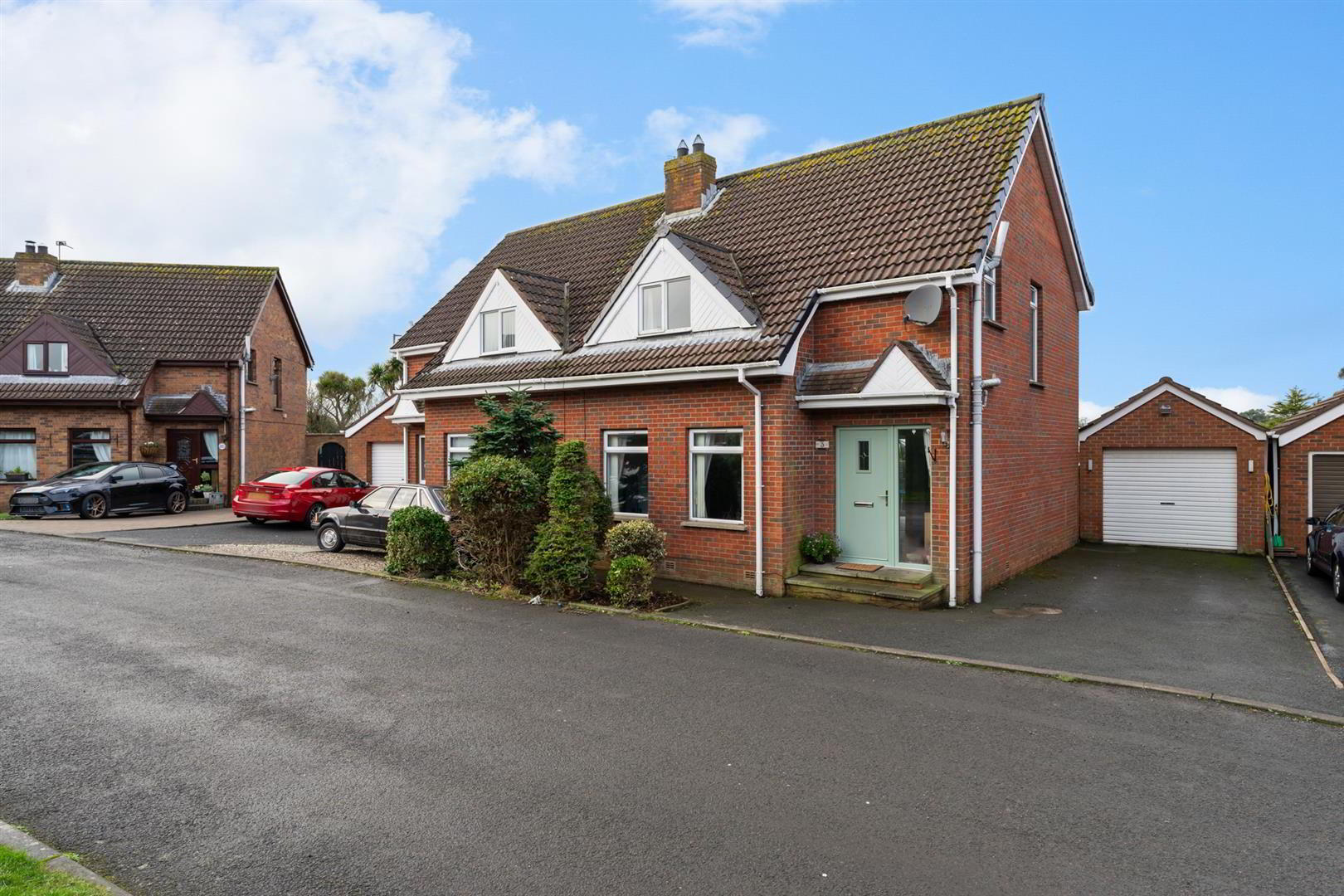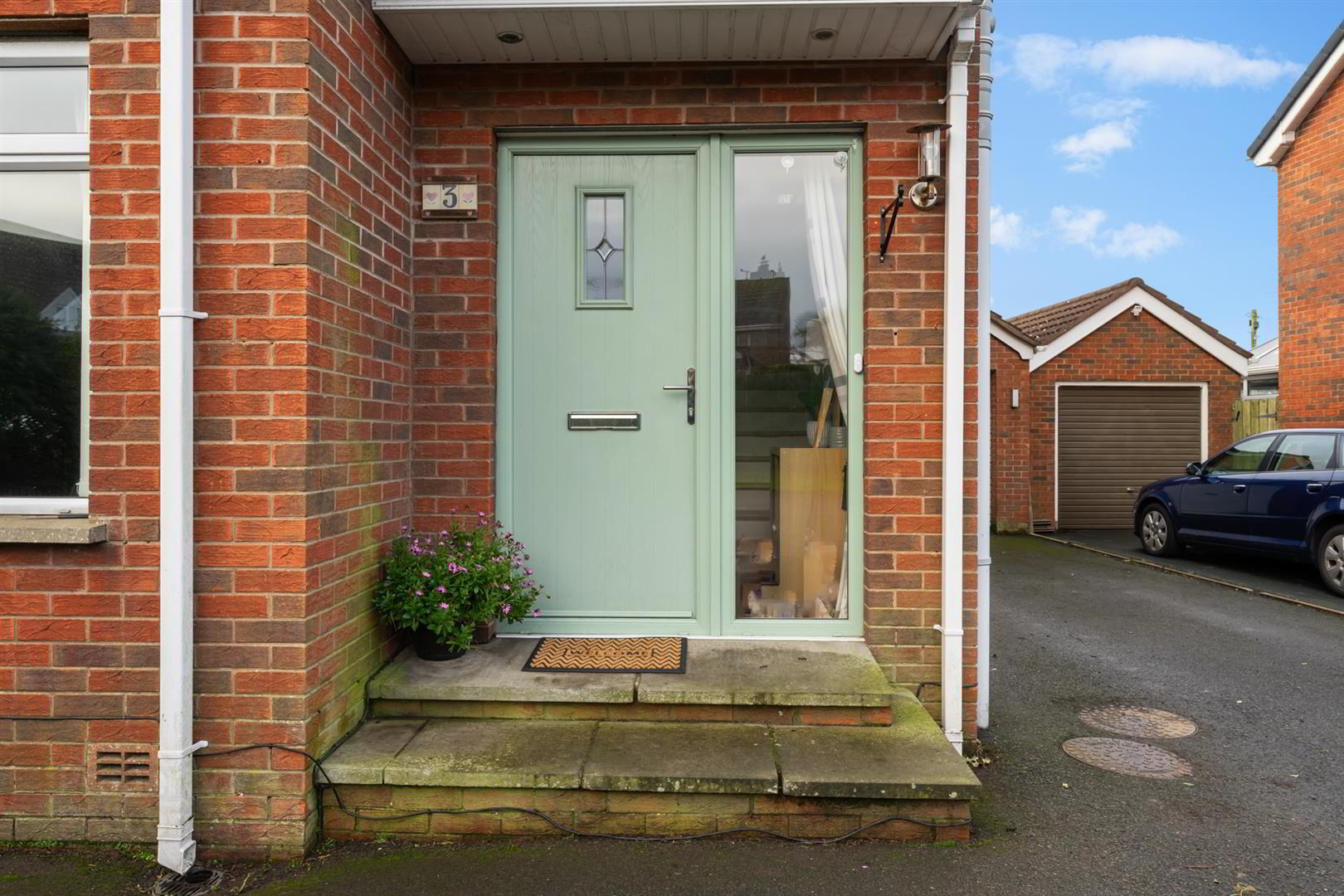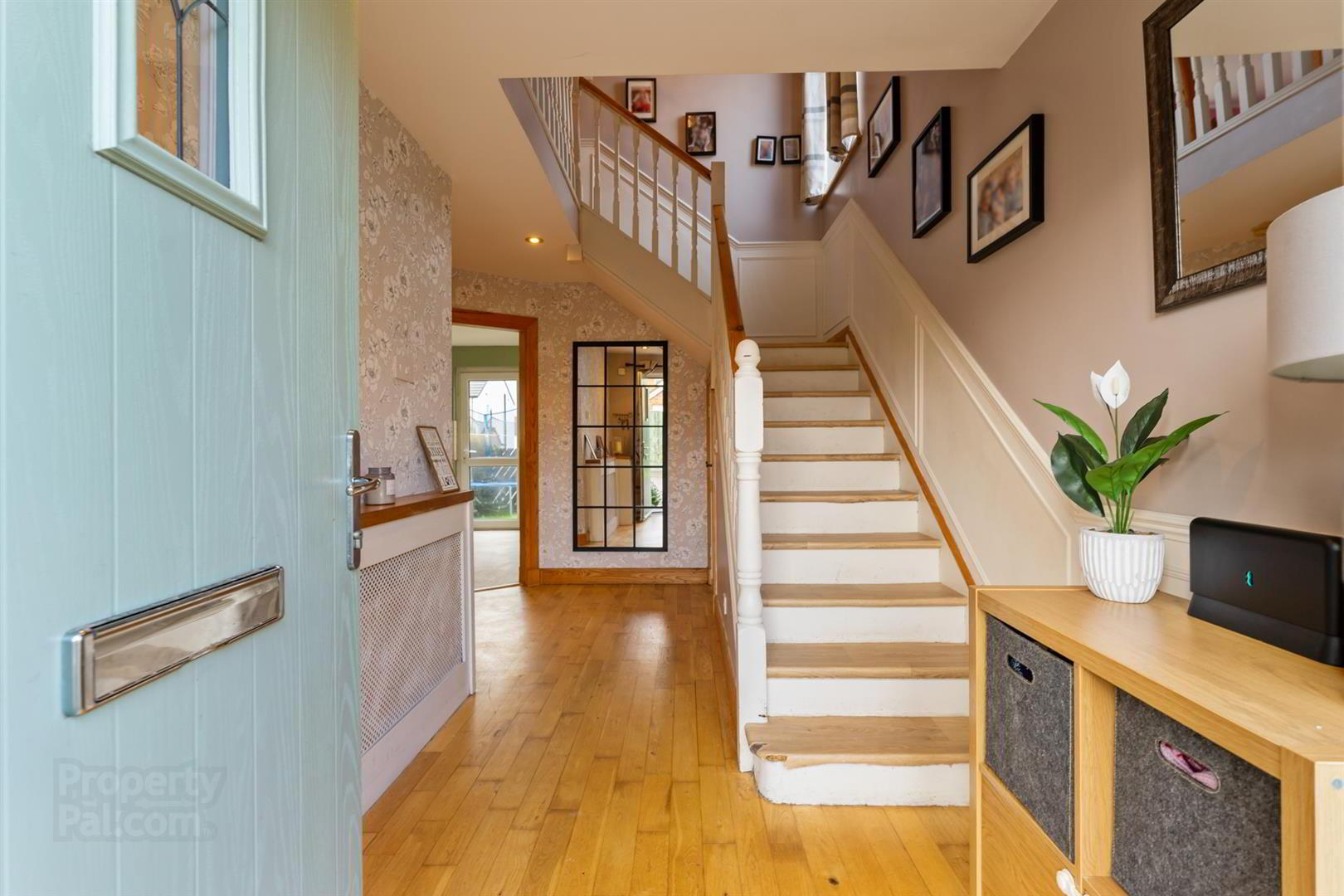


3 Ashbrooke,
Donaghadee, BT21 0EY
3 Bed Semi-detached House
Offers Around £215,000
3 Bedrooms
1 Bathroom
1 Reception
Property Overview
Status
For Sale
Style
Semi-detached House
Bedrooms
3
Bathrooms
1
Receptions
1
Property Features
Tenure
Freehold
Energy Rating
Broadband
*³
Property Financials
Price
Offers Around £215,000
Stamp Duty
Rates
£1,050.75 pa*¹
Typical Mortgage

Features
- Well Maintained Semi Detached Home In A Quiet Residential Area Of Donaghadee
- Three Well Proportioned Bedrooms, One With Built In Robes
- Oil Fired Central Heating And uPVC Double Glazed Windows
- Viewing Is Highly Recommended For This Lovely Family Home
- Tarmac Driveway And Detached Garage with Power And Light
- Enclosed Rear Garden With Area In Lawn And Paved Entertaining Area
- Formal Living Room And Modern Kitchen With Space For Dining
- Modern Family Bathroom With White Suite
The modern kitchen is designed with both functionality and style in mind, providing ample space for dining and family gatherings. This home boasts three well-proportioned bedrooms, one of which features built-in robes, ensuring plenty of storage for your belongings. The modern shower room, has been recently completed and has ample space for any growing family.
Outside, the tarmac driveway provides convenient access to a detached garage, offering additional storage or parking options. The fully enclosed rear garden is a delightful space, featuring a well-kept lawn and ample room for entertaining guests or enjoying family time in the fresh air.
This charming residence is perfect for those seeking a peaceful lifestyle in a desirable location, while still being close to the amenities that Donaghadee has to offer. Whether you are a first-time buyer or looking to downsize, this property is sure to impress with its blend of modern comforts and classic charm.
- Accommodation Comprises:
- Entrance Hall
- Wood effect laminate flooring, under stair storage, recessed spotlights.
- Living Room 4.54 x 3.57 (14'10" x 11'8")
- Wood effect laminate flooring, open fireplace with tiled hearth, cast iron inset and wooden surround and mantle, recessed spotlights.
- Kitchen/Dining Room 6.32 x 3.66 (20'8" x 12'0")
- Modern range of high and low level units, laminate work surfaces, 1 1/4 stainless steel sink with mixer tap and drainer, plumbed for dishwasher, integrated oven, four ring electric hob, stainless steel extractor fan and hood, partially tiled walls, recessed spotlights, space for dining, sliding patio doors to enclosed rear garden.
- First Floor
- Landing
- Hot press and storage, loft access.
- Bedroom 1 3.58 x 3.45 (11'8" x 11'3")
- Double bedroom, wood effect laminate flooring, built in sliding wardrobes.
- Bedroom 2 3.74 x 3.26 (12'3" x 10'8")
- Double bedroom, wood effect laminate flooring.
- Bedroom 3 2.99 x 2.82 (9'9" x 9'3")
- Bathroom
- White suite comprising panelled bath with mixer tap, wall mounted overhead shower and glazed shower screen, vanity unit with mixer tap and storage, low flush w/c, tiled floor, tiled walls, heated towel rail, extractor fan, recessed spotlights.
- Outside
- Rear: Fully enclosed, area in lawn, paved entertaining area, outside tap and light, area in woodchip bedding, oil storage tank.
Front: Tarmac driveway with space for 2 vehicles, woodchip bed with mature shrubs. - Garage 5.0 x 3.1 (16'4" x 10'2")
- Roller garage door, power and light, oil fired boiler.




