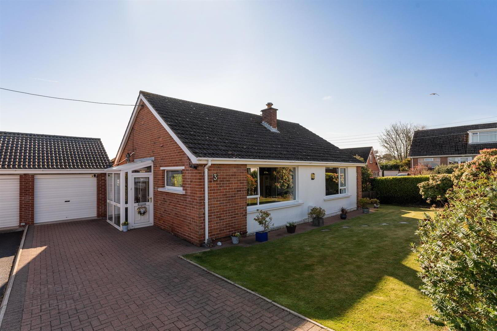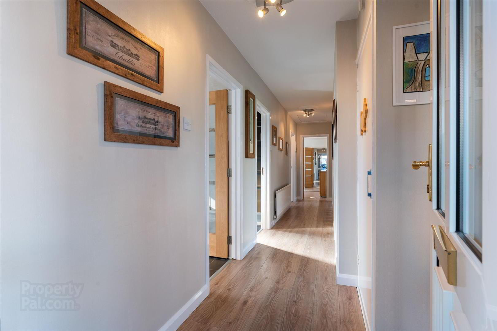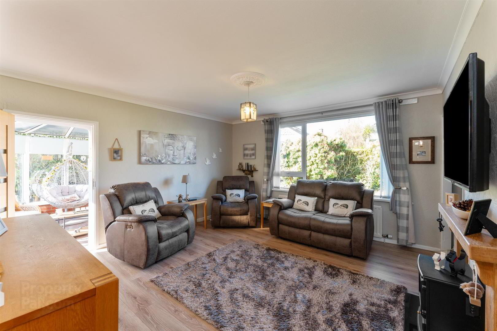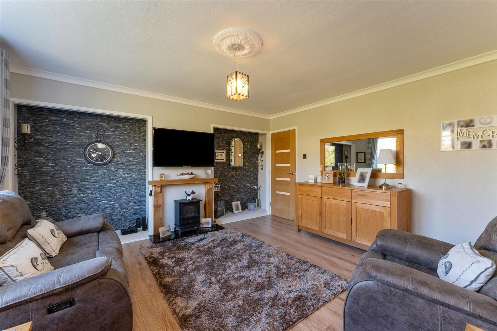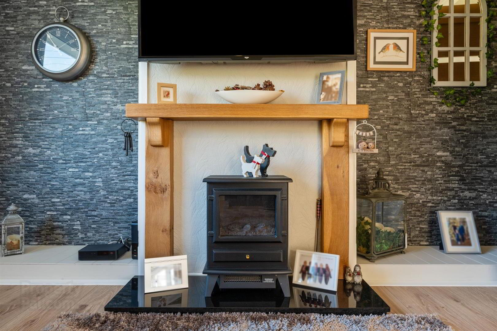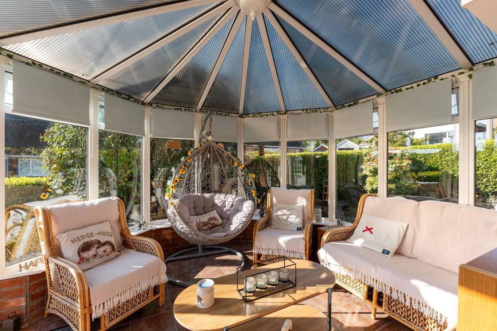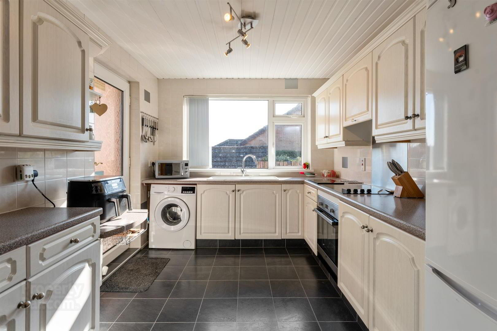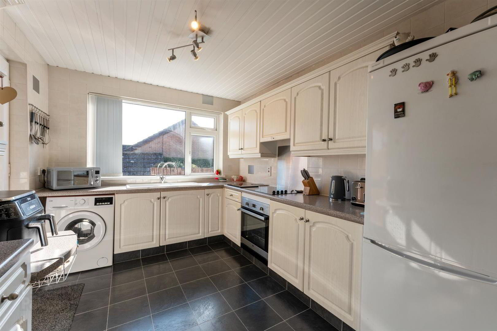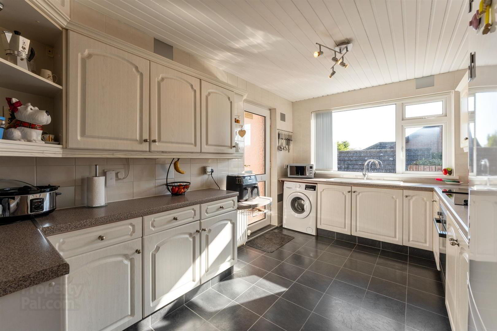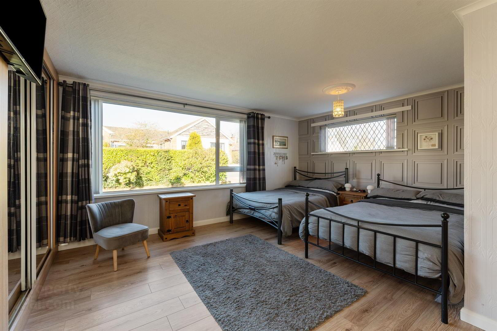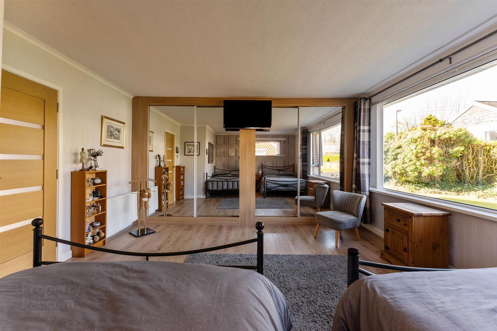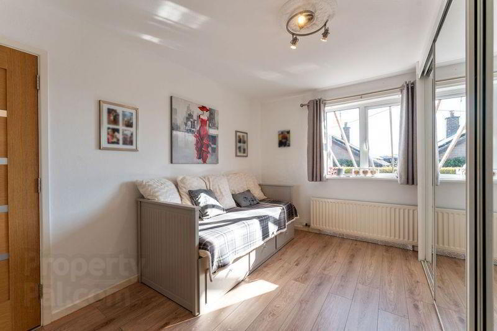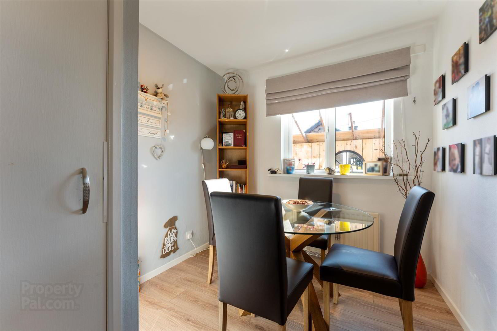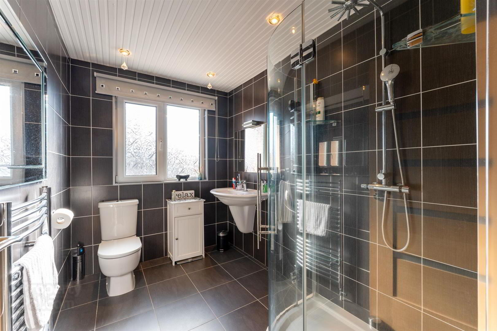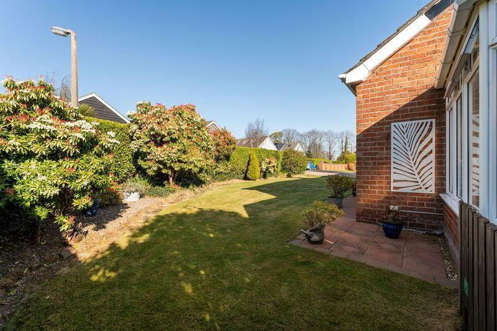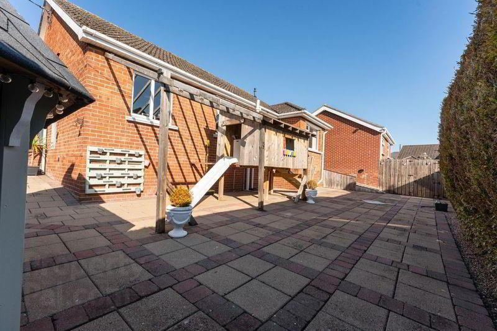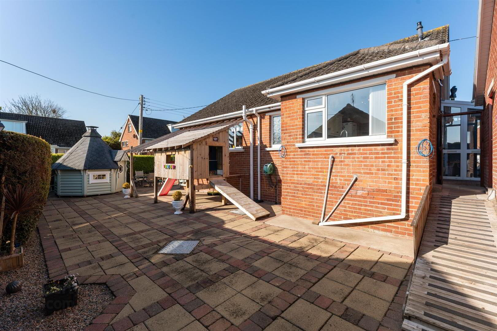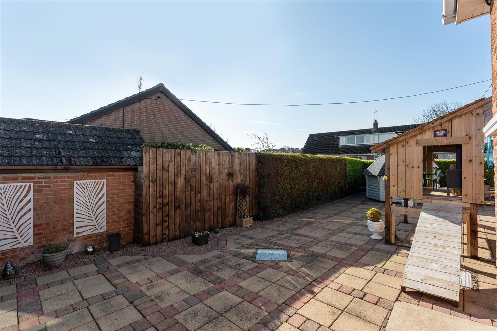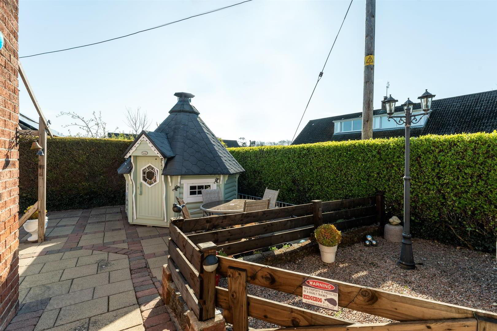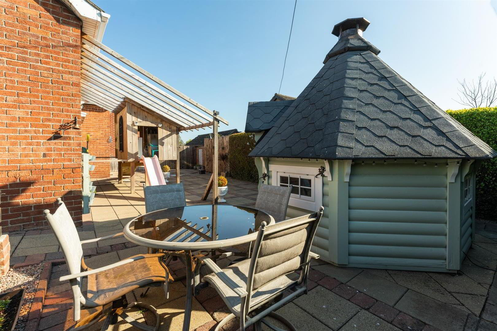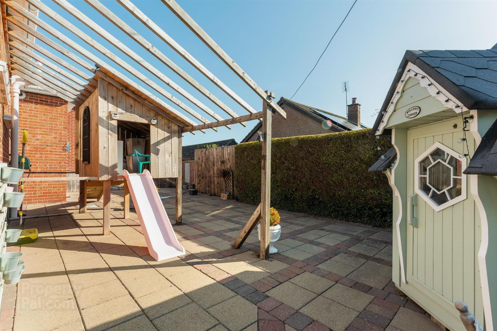3 Ardkeen Avenue,
Bangor, BT19 1ER
3 Bed Detached Bungalow
Offers Over £275,000
3 Bedrooms
1 Bathroom
1 Reception
Property Overview
Status
For Sale
Style
Detached Bungalow
Bedrooms
3
Bathrooms
1
Receptions
1
Property Features
Tenure
Leasehold
Energy Rating
Broadband
*³
Property Financials
Price
Offers Over £275,000
Stamp Duty
Rates
£1,764.53 pa*¹
Typical Mortgage
Legal Calculator
Property Engagement
Views All Time
2,808
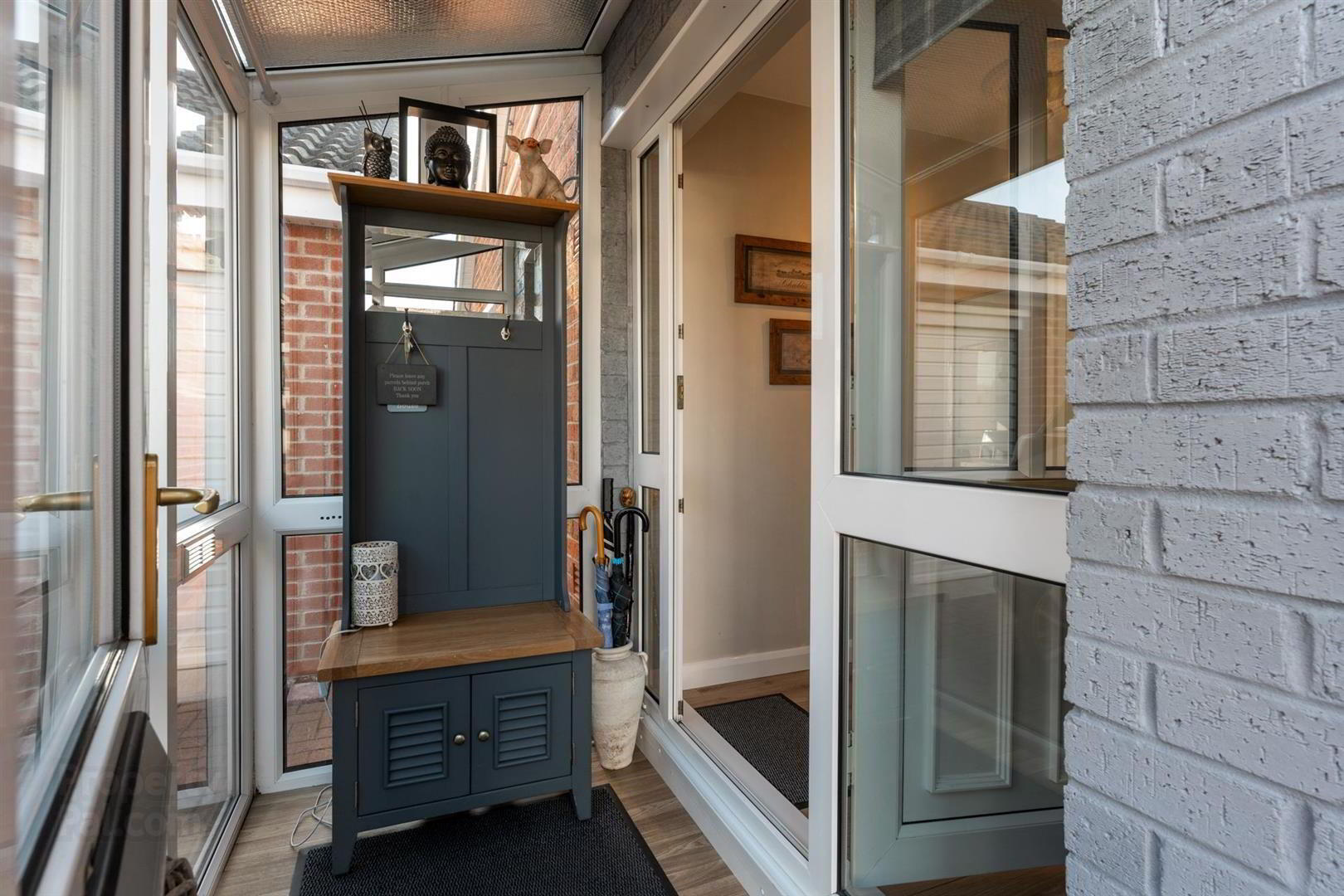
Features
- Corner Site
- Well Presented Throughout
- 3 Bedrooms
- Spacios Lounge
- Conservatory
- uPVC Double Glazing
- Phoenix Gas Heating
- White Kitchen
- Shower Room
- Garage
This detached bungalow could be described a "ready to enjoy home" as the overall presentation and specification is to a comfortable appealing standard. A great deal of care and attention has been spent in creating a cosy, welcoming atmosphere, in this pleasant and mature location, creating a quiet, peaceful home. The property is convenient for many Bangor West amenities including a Tesco store and retail outlets at Springhill, public transport to and from Belfast, local schools and delightful coastal walks on your doorstep. You're cordially invited to view and experience the benefits that await the successful buyer of this impressive home.
- ACCOMMODATION
- uPVC double glazed entrance door into ...
- ENTRANCE PORCH
- Half opaque uPVC entrance door into ...
- ENTRANCE HALL
- Built-in cloaks cupboard.
- LOUNGE 4.32m x 4.11m (14'2" x 13'6")
- Mock fireplace with granite hearth.
- CONSERVATORY 3.23m x 3.15m (10'7" x 10'4")
- Ceramic tiled floor.
- KITCHEN 4.17m x 2.69m (13'8" x 8'10")
- Range of white ash high and low level cupboards and drawers with roll edge work surfaces. Built-in 4 ring ceramic hob and Beko oven under. Extractor hood with integrated fan and light. Pine ceiling. Tiled effect laminated wood floor. Part tiled walls.
- BEDROOM 1 4.85m x 4.34m (15'11" x 14'3")
- Range of built-in wardrobes with mirrored sliding doors. Laminated wood floor.
- BEDROOM 2 4.11m x 2.44m (13'6" x 8'0")
- Range of built-in wardrobes with mirrored sliding doors. Laminated wood floor.
- BEDROOM 3/DINING ROOM 2.90m x 2.39m (9'6" x 7'10")
- Built-in storage cupboard. Laminated wood floor.
- SHOWER ROOM
- Comprising: Corner shower with Thermostatic shower over and Drencher. Wash hand basin with mixer taps. W.C. Tiled walls. Ceramic tiled floor. Chrome heated towel rail. Pine ceiling.
- OUTSIDE
- SEMI DETACHED GARAGE 5.74m x 2.82m (18'10" x 9'3")
- Roller door. Light and power.
- FRONT & SIDE
- Garden in lawn with trees and shrubs.
- REAR
- Enclosed garden in pavestones with hedges. Tap. Outside power.


