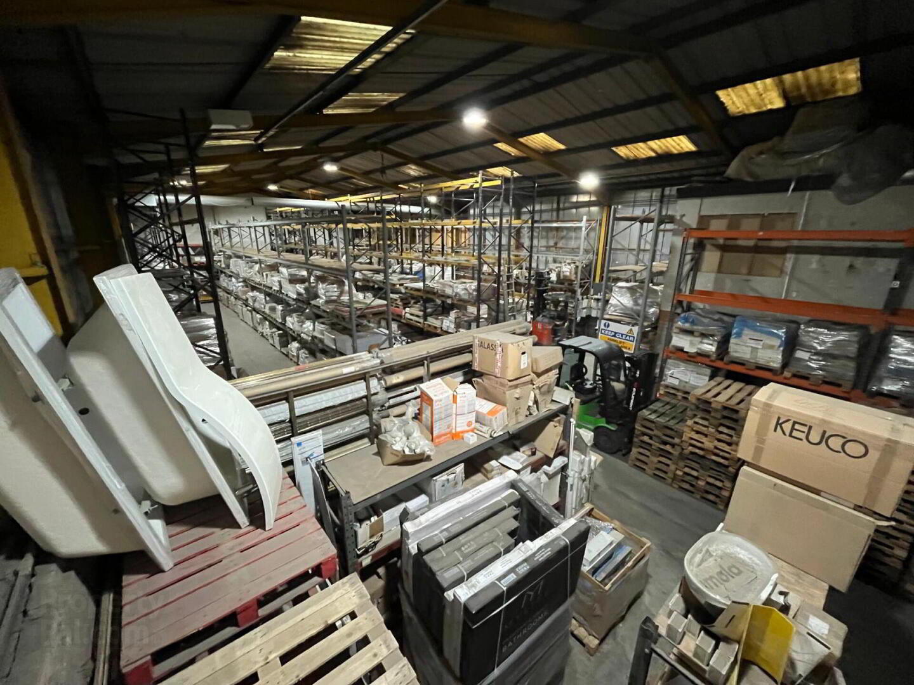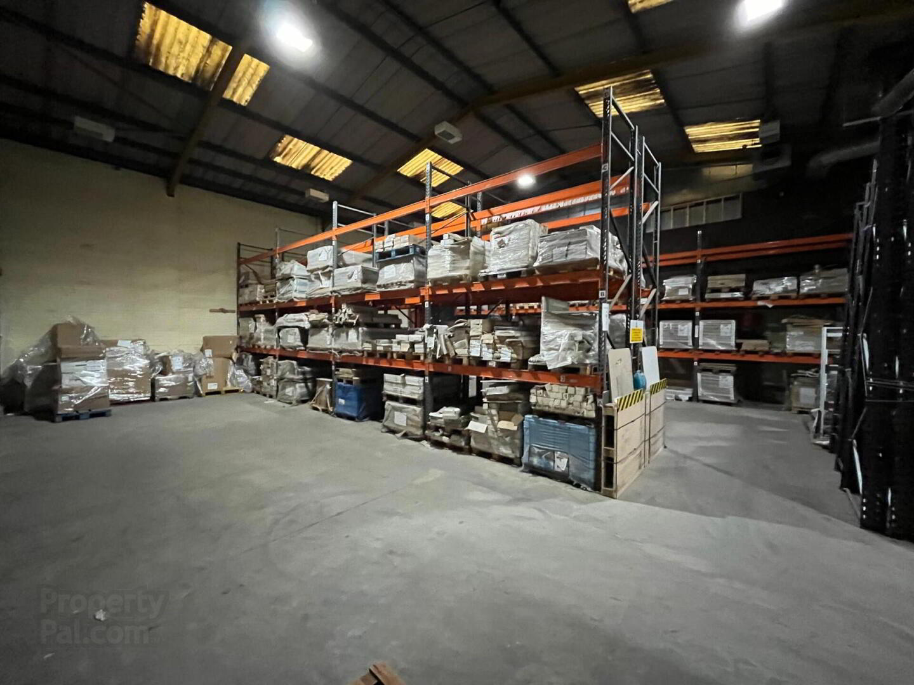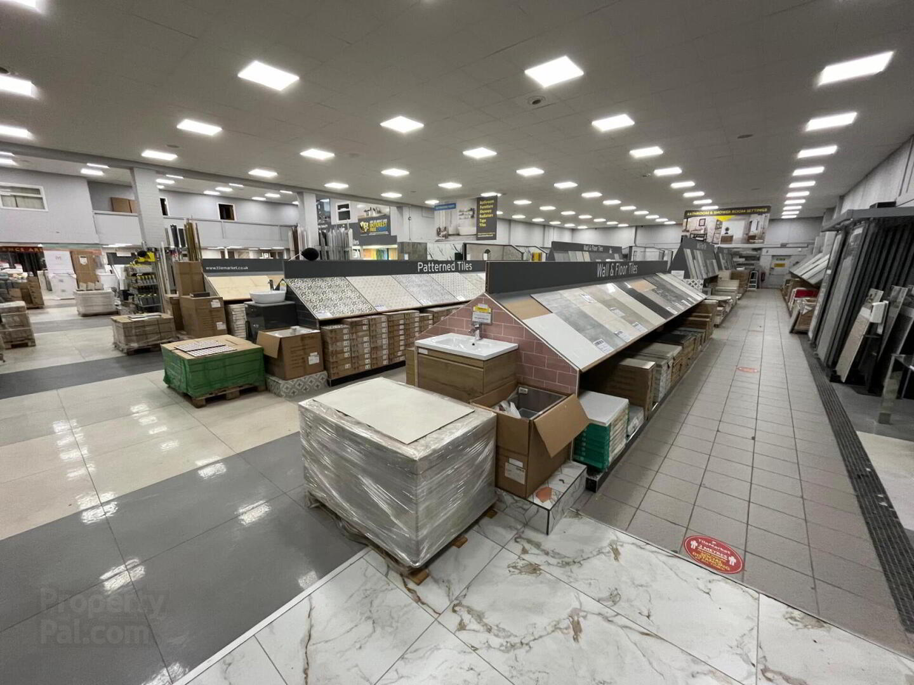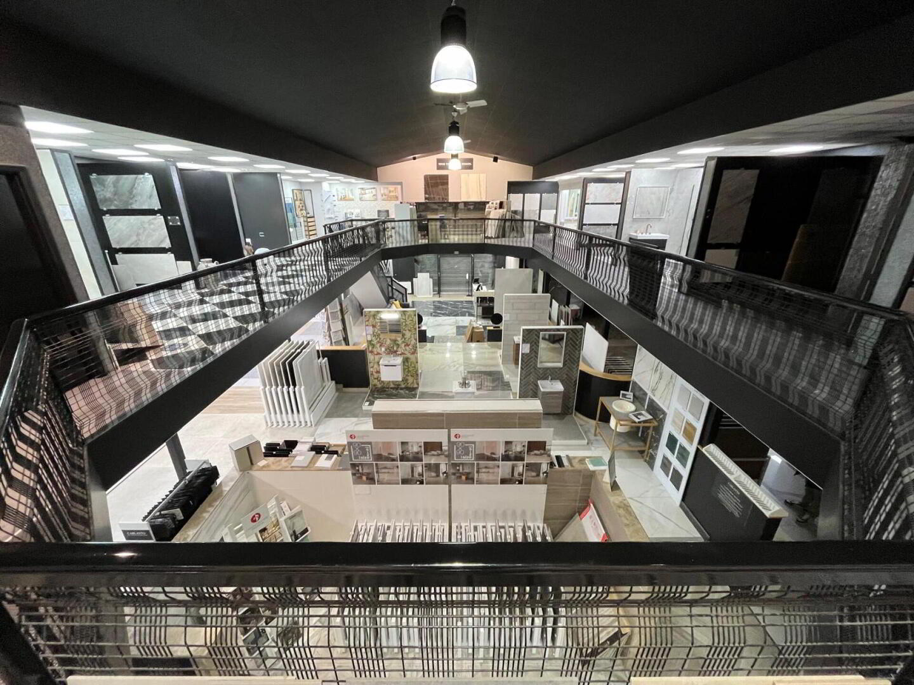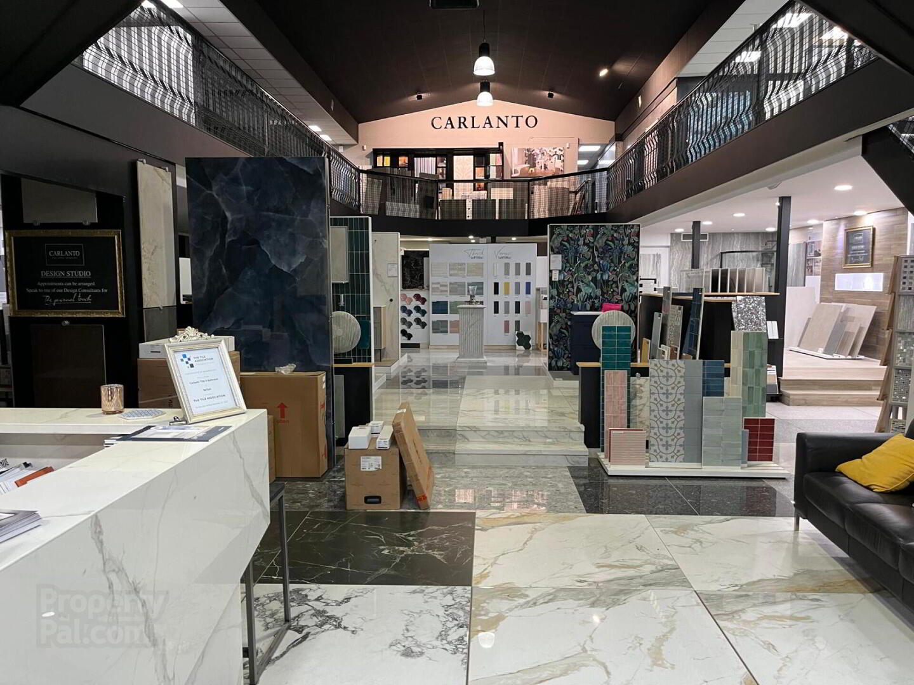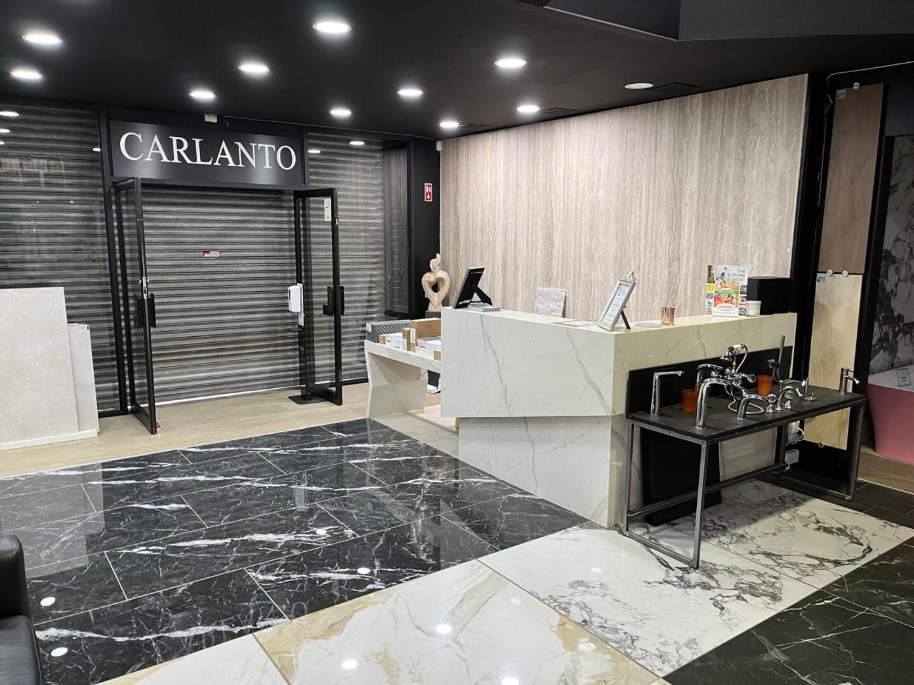3-7 Glenmachan Place,
Boucher Road, Belfast, BT12 6QH
Warehouse
Sale agreed
Property Overview
Status
Sale Agreed
Style
Warehouse
Property Financials
Price
Last listed at Offers Over £1,200,000
Property Engagement
Views Last 7 Days
32
Views Last 30 Days
151
Views All Time
3,377

Additional Information
- Extending to c. 24,004 sq ft
The building is of steel portal frame construction with part facing brick / part clad external walls.
Internally the building is laid out to provide showroom, warehouse, and office accommodation.
The showroom accommodation is arranged over two levels and is finished to a high standard to include painted and plastered walls, tiled / carpeted flooring and LED lighting. The warehouse has a minimum eaves height of 5.5m, a maximum eaves height of 7m and a 5m high roller shutter door. The office accommodation is finished to include painted and plastered walls and carpeted floors.
Externally the site is securely fenced and gated and is laid in tarmacadam with ample area for marshalling and parking. The yard extends to the rear providing an area for further parking / external storage.




