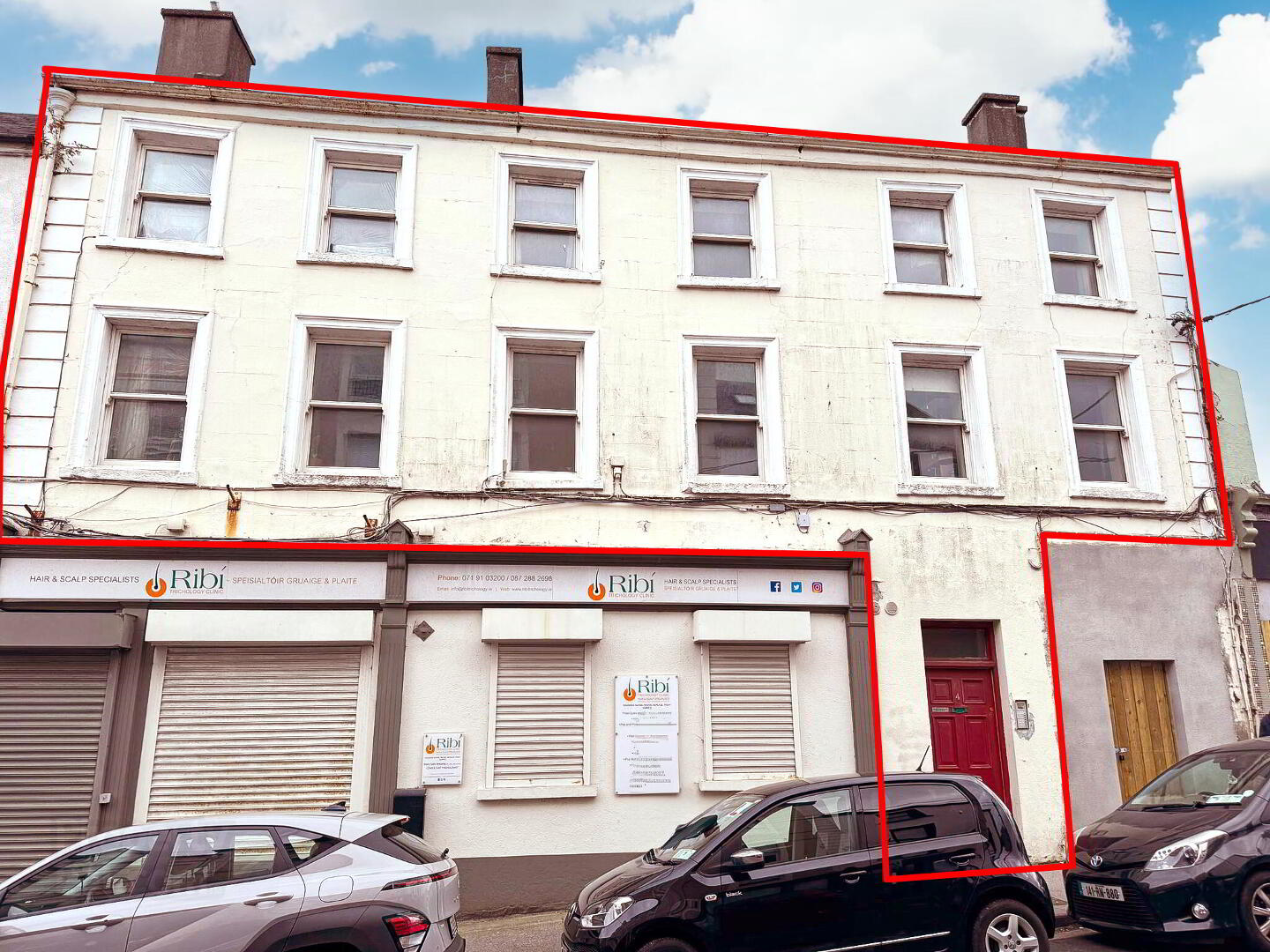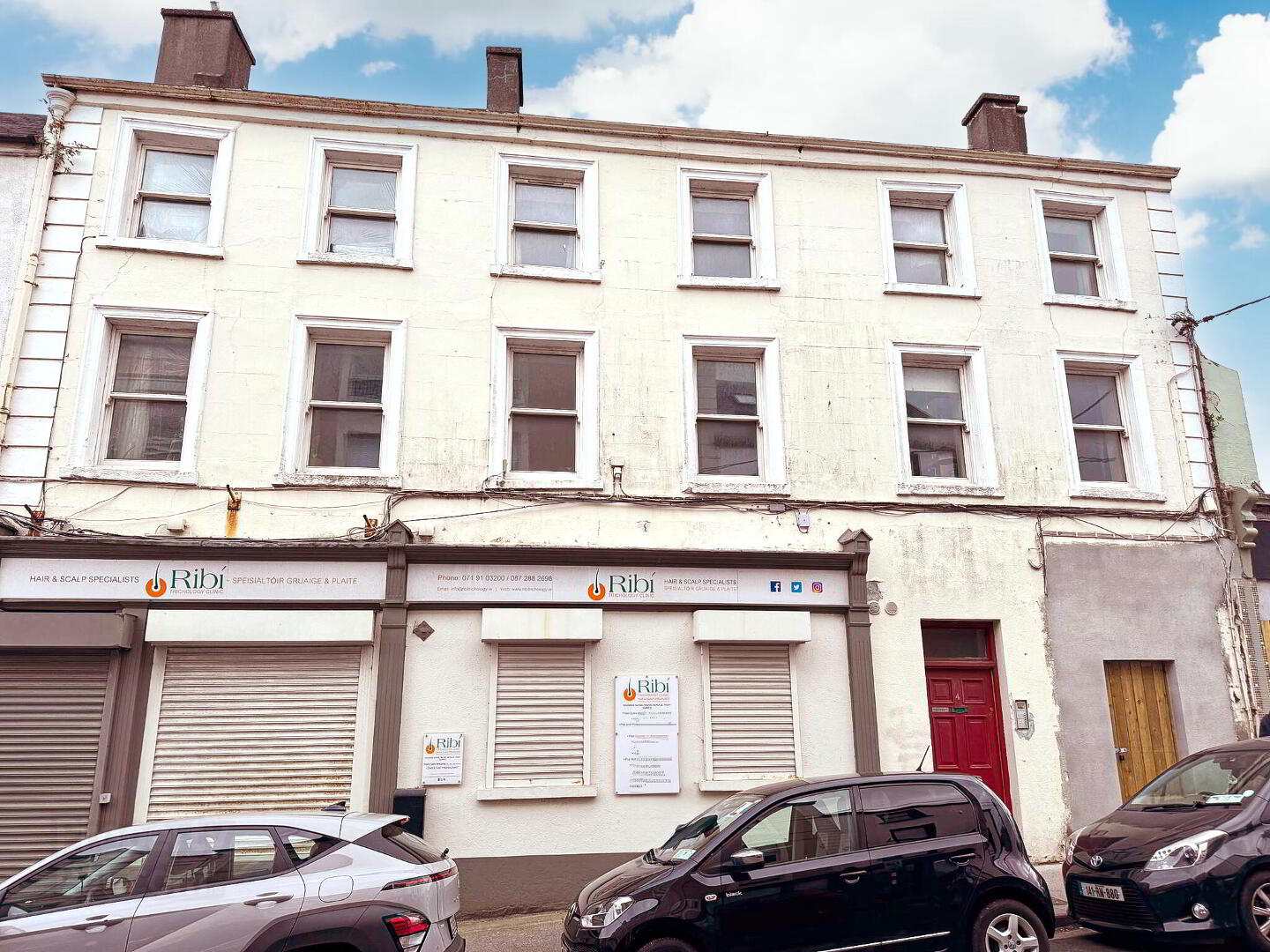 Exceptional and unique opportunity to acquire this apartment block located right in the heart of Sligo Town. This impressive development comprises of five individual, high-quality apartments, all presented in excellent condition and all currently occupied by sitting tenants. All apartments are very well laid out to maximize living space. Located in the heart of Sligo Town, this property benefits from convenience with direct access to all local amenities, including shops, bars, restaurants, public transport, schools, and various attractions, all within walking distance. With strong rental demand in the area, this property represents an ideal investment for those seeking yields and long-term capital appreciation. Viewings are highly recommended to fully appreciate the scope and potential of this outstanding investment opportunity. For more information and to arrange a viewing, please contact our Sales Team on 0719140404.
Exceptional and unique opportunity to acquire this apartment block located right in the heart of Sligo Town. This impressive development comprises of five individual, high-quality apartments, all presented in excellent condition and all currently occupied by sitting tenants. All apartments are very well laid out to maximize living space. Located in the heart of Sligo Town, this property benefits from convenience with direct access to all local amenities, including shops, bars, restaurants, public transport, schools, and various attractions, all within walking distance. With strong rental demand in the area, this property represents an ideal investment for those seeking yields and long-term capital appreciation. Viewings are highly recommended to fully appreciate the scope and potential of this outstanding investment opportunity. For more information and to arrange a viewing, please contact our Sales Team on 0719140404. ** Commercial unit not included**
Apartment 1: (50sq.m)
Kitchen/Dining/Living Area (10.87m x 3.00m)
Carpet To Floor In Living Area, Fitted Kitchen, Tiled Floor To Kitchen.
Bedroom 1 (2.70m x 3.00m)
Double Room with Carpet Flooring.
Bathroom (2.70m X 3.00m)
Tiled Floor To Ceiling, Electric Corner Shower, Wash Hand Basin & WC.
Apartment 2: Duplex (65sq.m)
Kitchen/Dining/Living Area (6.79m x 3.00m)
Carpet To Floor In Living Area, Fitted Kitchen, Tiled Floor To Kitchen.
Bedroom 1 (2.71m x 3.75m)
Double Room with Carpet Flooring.
Bedroom 2 (3.40m x 2.90m)
Double Room with Carpet Flooring.
Bathroom (1.67m X 1.61m)
Tiled Floor To Ceiling, Electric Corner Shower, Wash Hand Basin & WC.
Apartment 3: (56sq.m)
Kitchen/Dining/Living Area (4.81m x 6.36m)
Carpet To Floor In Living Area, Fitted Kitchen, Tiled Floor To Kitchen.
Bedroom 1 (2.73m X 2.71m)
Double Room with Carpet Flooring.
Bedroom 2 (2.27m x 4.10m)
Double Room with Carpet Flooring.
Bathroom (1.71m X 2.45m)
Tiled Floor To Ceiling, Electric Corner Shower, Wash Hand Basin & WC.
Apartment 4: Duplex Style (66sq.m)
Kitchen/Dining/Living Area (4.81m x 6.36m)
Carpet To Floor In Living Area, Fitted Kitchen, Tiled Floor To Kitchen.
Bedroom 1 (2.73m X 2.71m)
Double Room with Carpet Flooring.
Bedroom 2 (2.27m x 4.10m)
Double Room with Carpet Flooring.
Bathroom (1.71m X 2.45m)
Tiled Floor To Ceiling, Electric Corner Shower, Wash Hand Basin & WC.


