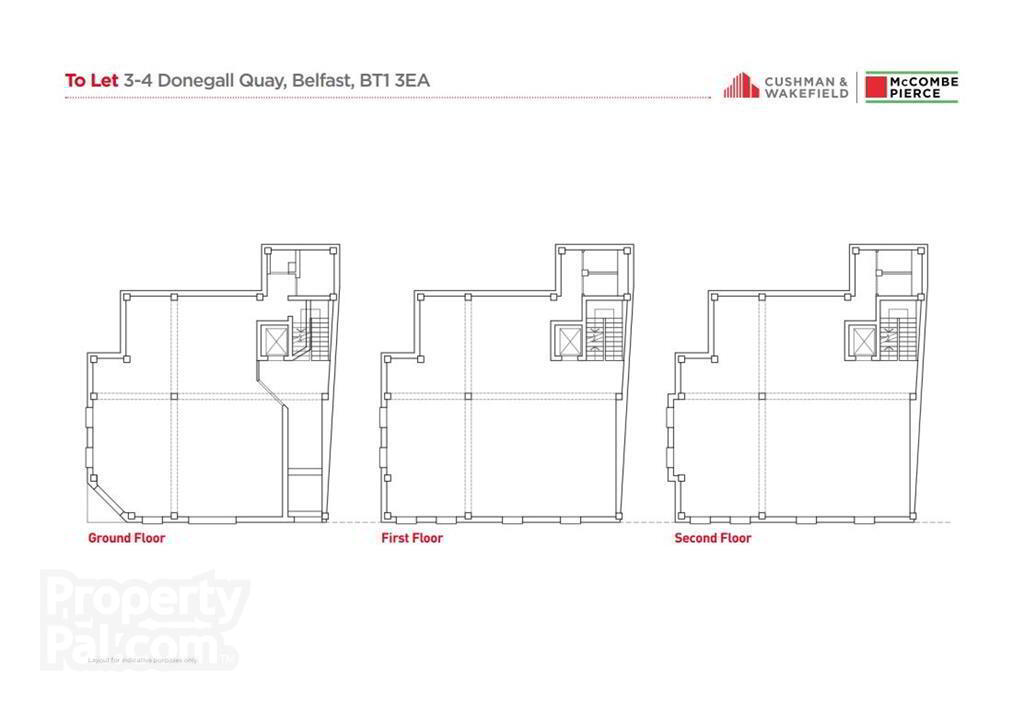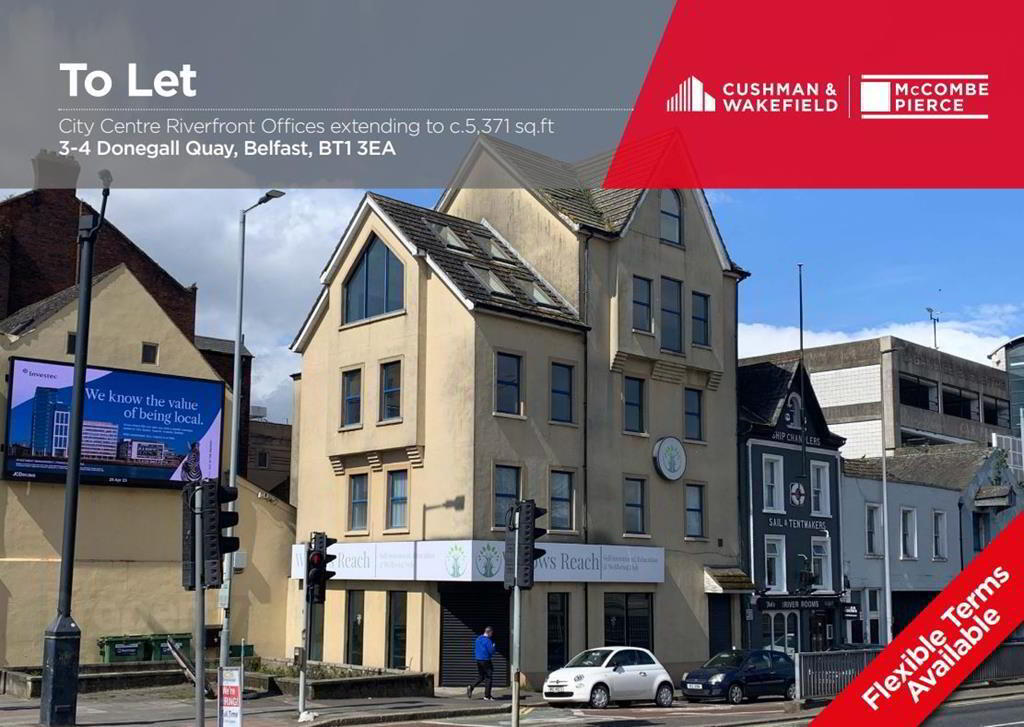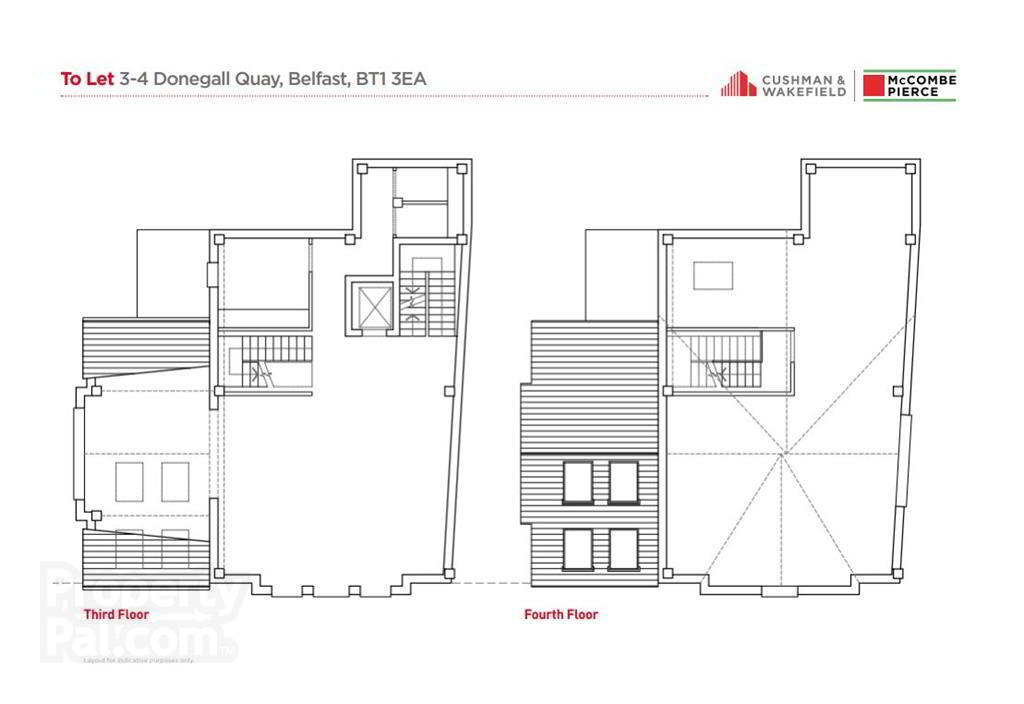
Features
- City Centre Riverfront Offices
- Easily accessible with Excellent Transport Links
- Approximately 5,371 sq. ft available over ground and four upper floors
- Available Immediately
- Flexible Terms Available.
Property Highlights<br/> City Centre Riverfront Offices<br/> Easily accessible with Excellent Transport Links<br/> Suites from c.1,000 sq ft - c.5,371 sq.ft<br/> Available Immediately<br/> Flexible Terms Available<br/><br/>Location<br/>The property occupies a prominent corner site on the junction of Donegall Quay, Ann Street and Oxford Street, overlooking the River Lagan.<br/>The subject benefits from its proximity to the city's main transport hubs to include Lanyon Place Railway Station, Laganside Bus Station and the Metro Bus Terminus at City Hall. The property is also situated close to the Glider Route on East Bridge Street& May Street. <br/><br/>Description<br/>The subject property is arranged over ground and four upper floors and occupies a prominent Riverfront location within Belfast City.<br/>The ground floor currently forms the reception and waiting area with the first, second and third floors all providing office accommodation and benefitting from views over the River Lagan and further afield to the Titanic Quarter
Property HighlightsCity Centre Riverfront Offices
Easily accessible with Excellent Transport Links
Suites from c.1,000 sq ft - c.5,371 sq.ft
Available Immediately
Flexible Terms Available
Location
The property occupies a prominent corner site on the junction of Donegall Quay, Ann Street and Oxford Street, overlooking the River Lagan.
The subject benefits from its proximity to the city's main transport hubs to include Lanyon Place Railway Station, Laganside Bus Station and the Metro Bus Terminus at City Hall. The property is also situated close to the Glider Route on East Bridge Street& May Street.
Description
The subject property is arranged over ground and four upper floors and occupies a prominent Riverfront location within Belfast City.
The ground floor currently forms the reception and waiting area with the first, second and third floors all providing office accommodation and benefitting from views over the River Lagan and further afield to the Titanic Quarter.
The top floor provides a break-out area together with storage accommodation. All floors with the exception of the top floor are serviced by a passenger lift. Each floor is
finished to a good specification to include a combination floor coverings, plastered and painted walls, double glazed units and suspended ceilings with recessed fluorescent &
LED lighting.
Heating is in the form of electric storage heaters throughout. The offices are a mixture of open plan and partitioned private offices with WCS on each floor.
Accommodation
The premises provides the following approximate areas:
Ground Floor 1,002 Sq. Ft
First Floor 1,273 Sq. Ft
Second Floor 1,287 Sq. Ft
Third Floor 1,006 Sq. Ft
Fourth Floor 803 Sq. Ft
Total 5,371 Sq. Ft
Lease Details
Term: Negotiable.
Rent: POA
Repairs / Insurance: Tenant responsible for internal repairs. Tenant to reimburse the landlord for the insurance apportionment.
Service Charge: Levied to cover external repairs, maintenance & management of the common parts of the building.
NAV
We have been advised by Land and Property Services of the following:
Net Annual Value: £55,500
Rate in the Pound 2023/2024: 0.57221
Estimated Rates Payable: £31,758 p.a.
VAT
All prices, rentals and outgoings are exclusive of but may be liable to VAT.




