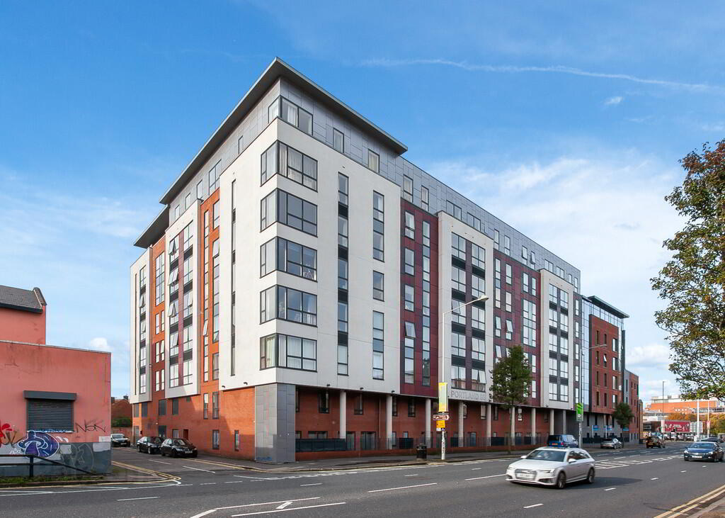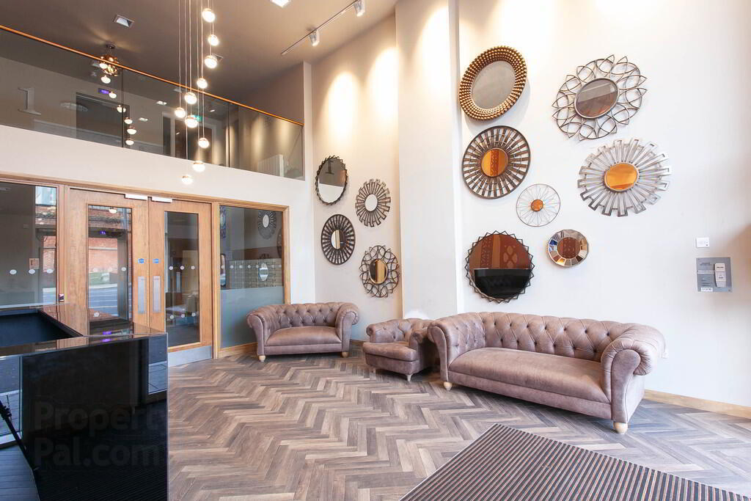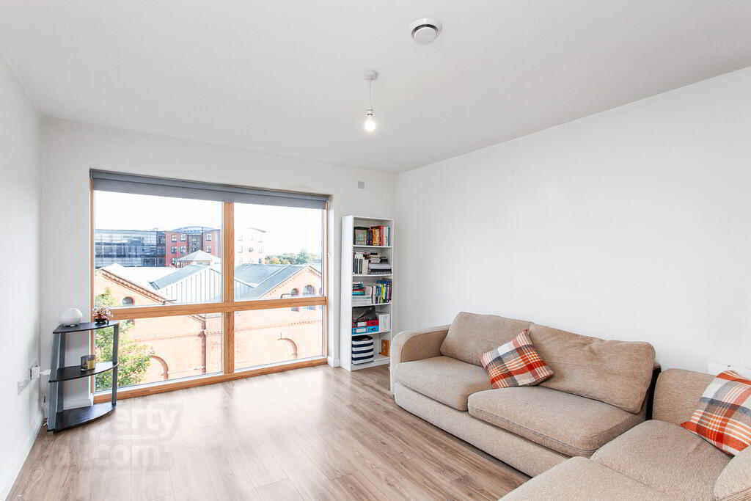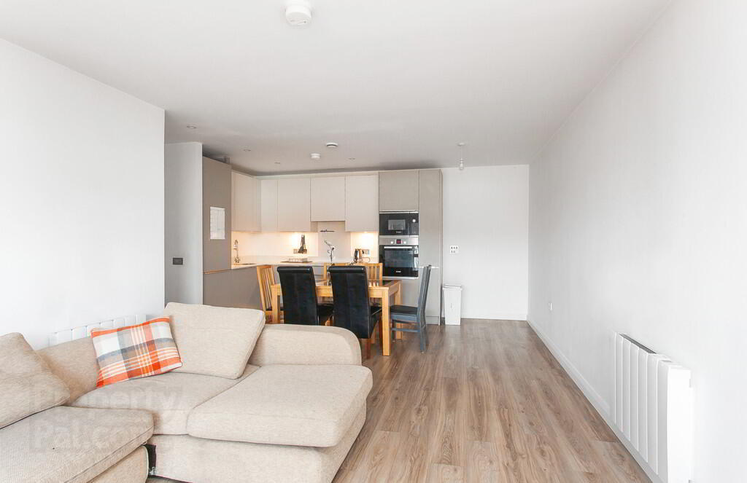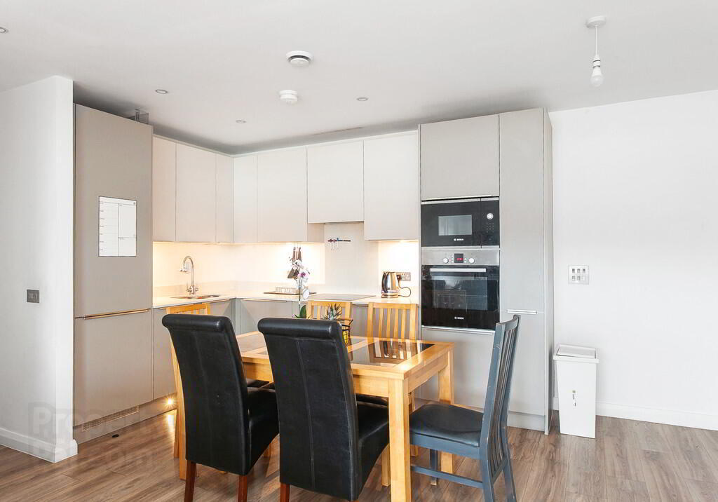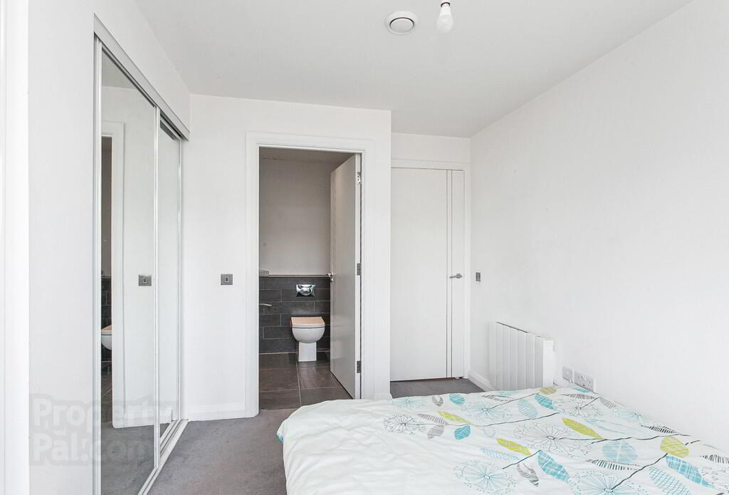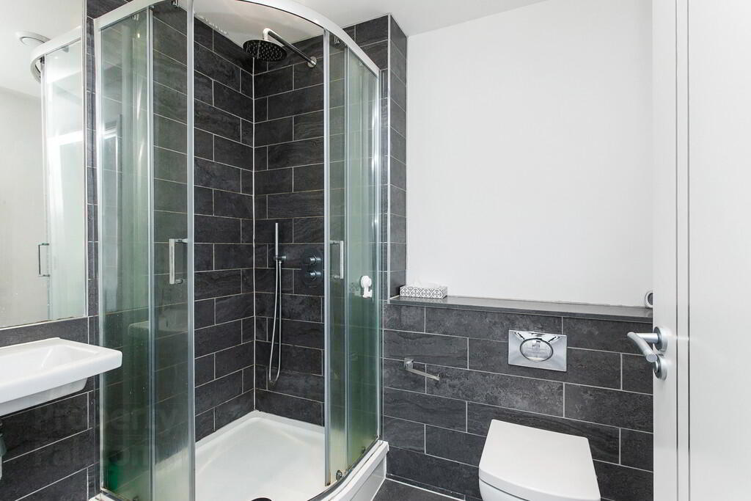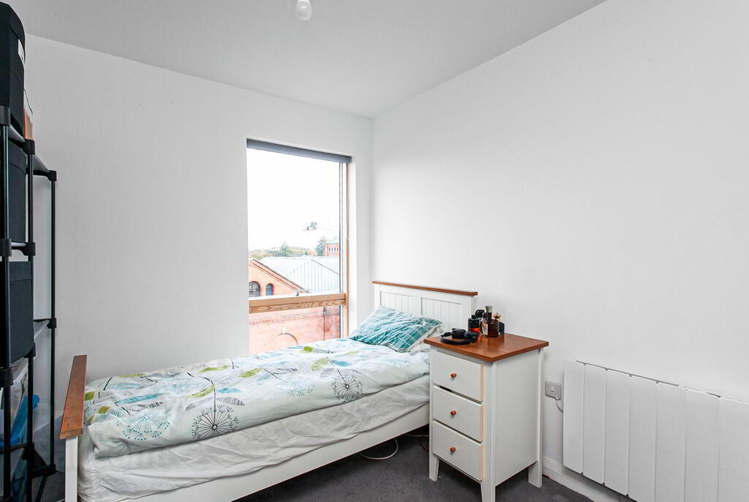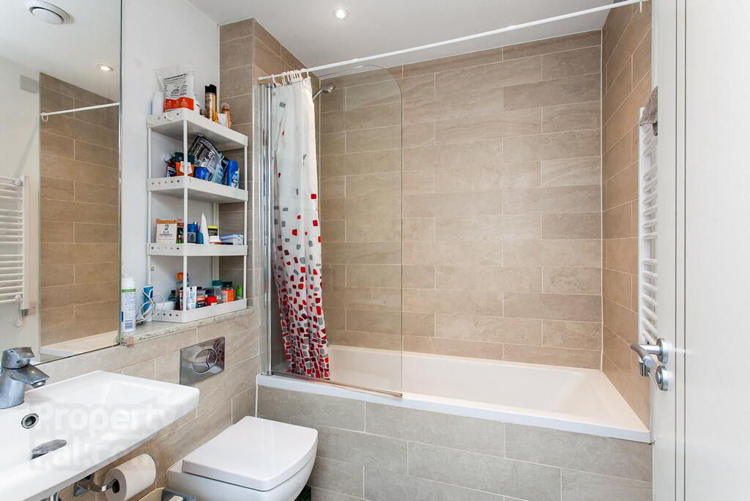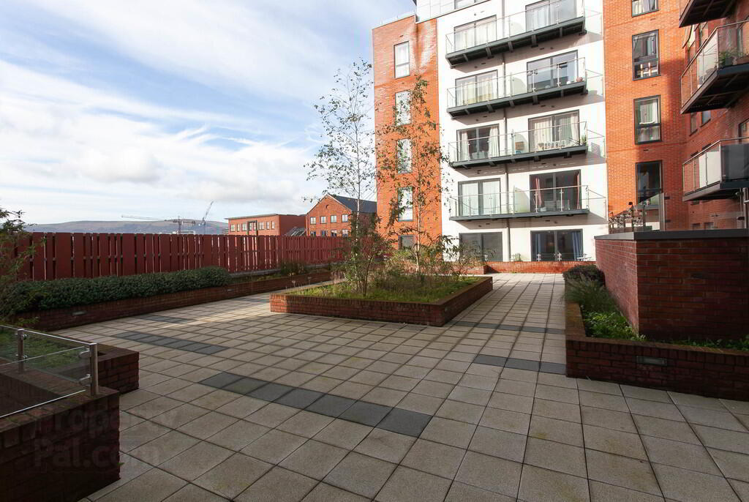3-09 Portland, 88 55 Ormeau Road,
Belfast, BT7 1FD
2 Bed Apartment
Offers Around £209,950
2 Bedrooms
2 Bathrooms
1 Reception
Property Overview
Status
For Sale
Style
Apartment
Bedrooms
2
Bathrooms
2
Receptions
1
Property Features
Tenure
Not Provided
EPC
Visit Gov.UK
Property Financials
Price
Offers Around £209,950
Stamp Duty
Rates
Not Provided*¹
Typical Mortgage
Legal Calculator
In partnership with Millar McCall Wylie
Property Engagement
Views Last 7 Days
138
Views Last 30 Days
792
Views All Time
8,154
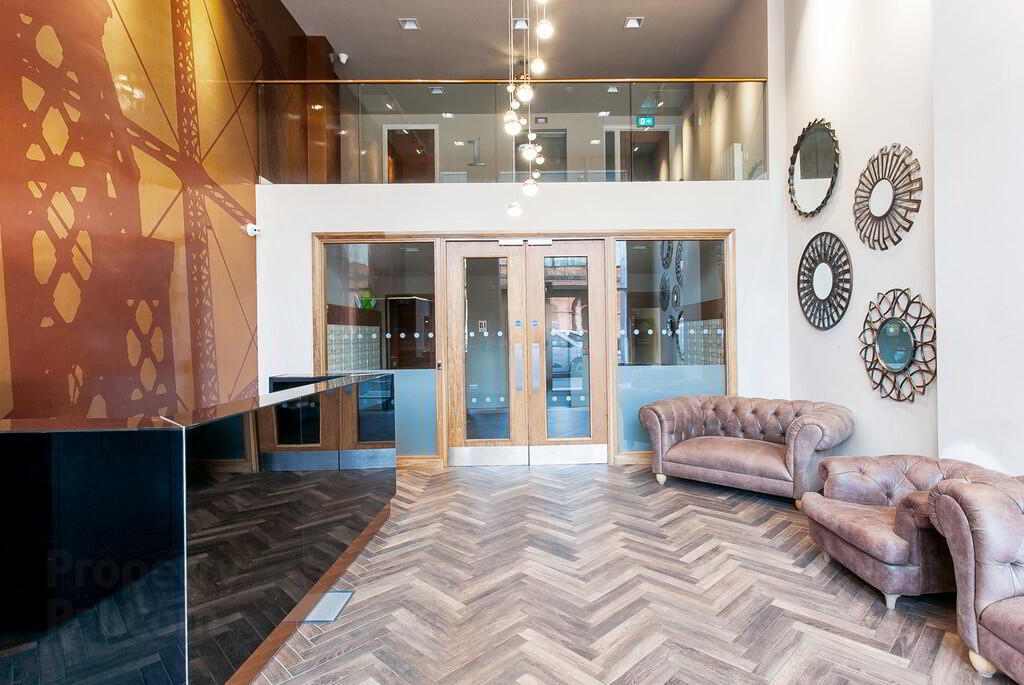
Features
- Outstanding Third Floor Apartment
- Recently Constructed Stylish Modern Development
- Walking Distance To Belfast City Centre
- Modern Open Plan Kitchen / Living / Dining
- Modern Kitchen With a Range Of Integrated Appliances
- Two Double Bedrooms (Master With Ensuite)
- Separate Luxury Bathroom In White Suite
- Excellent Utility Store
- Electric Heating with Dimplex Monterey Heaters
- No Parking With This Apartment
This accommodation is bright and spacious and designed to suit modern living. The apartment comprises of a living / dining room open to a modern kitchen with a range of integrated appliances, two generous bedrooms ( master with luxury shower room ensuite ), a contemporary bathroom in white suite and a separate utility store plumbed for washing machine.
The apartment further benefits from access to communal gardens set within the development.
Early viewing is advised
COMMUNAL ENTRANCE HALL Lift access to third floor
ENTRANCE HALL Wooden front door, spot lighting, video intercom entry system
OPEN PLAN KITCHEN / LIVING / DINING 24' 8" x 17' 1" (7.52m x 5.21m) Stunning range of high and low level units with feature under lighting and kick board lighting, quartz stone work
surfaces with matching upstand and splash back, integrated double oven and four ring hob, stainless steel sink unit, integrated fridge freezer, integrated dishwasher, wood strip flooring, spot lighting
UTILITY STORE 7' 4" x 4' 11" (2.25m x 1.52m) Plumbed for washing machine
BEDROOM 1 12' 5" x 8' 3" (3.79m x 2.53m) Built in double mirror robes
ENSUITE SHOWER ROOM Contemporary white suite comprising of a fully tiled shower cubicle with drench style shower, low flush w.c, wash hand basin with chrome taps, heated towel radiator, tiled floor, partly tiled walls, spot lighting
BEDROOM 2 12' 5" x 8' 10" (3.78m x 2.69m) Built in mirrored robe
BATHROOM Tiled panel bath with chrome taps, wall hung wash hand basin with chrome taps, low flush w.c, partly tiled walls, tiled floor, spot lighting
OUTSIDE Access to communal gardens.


