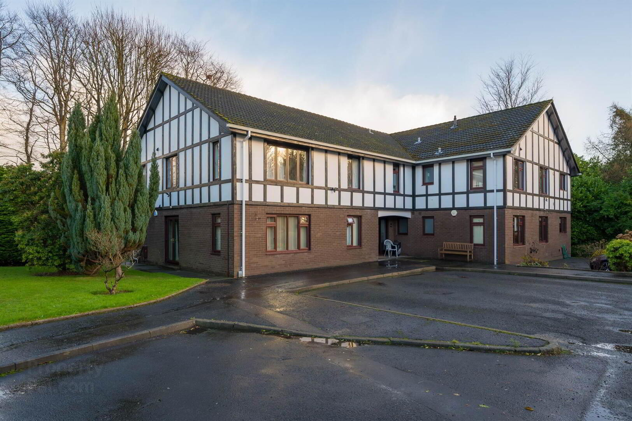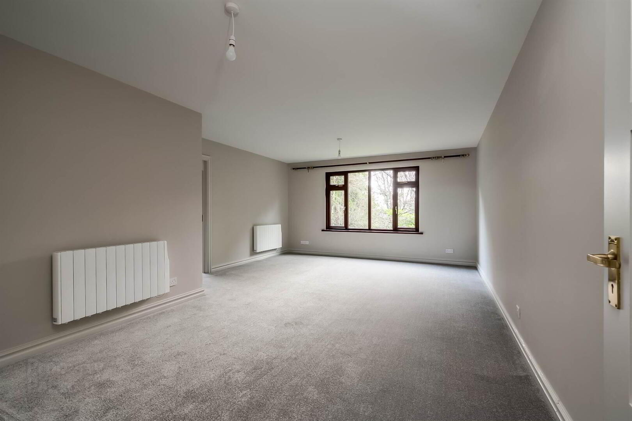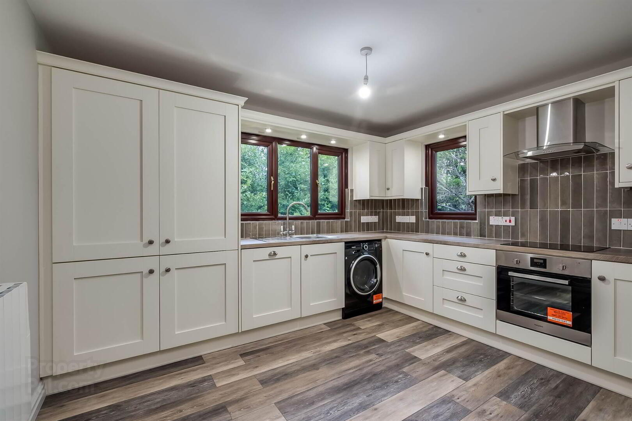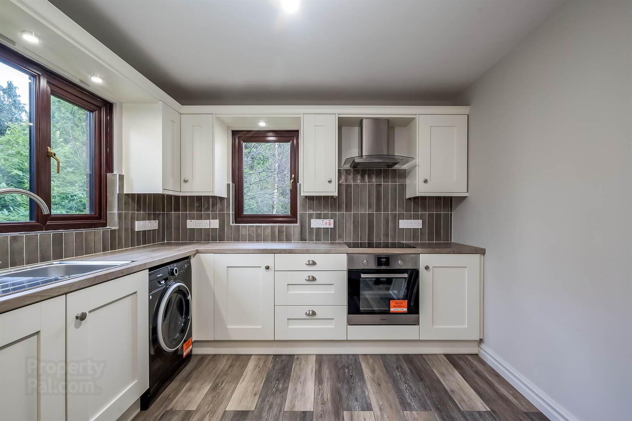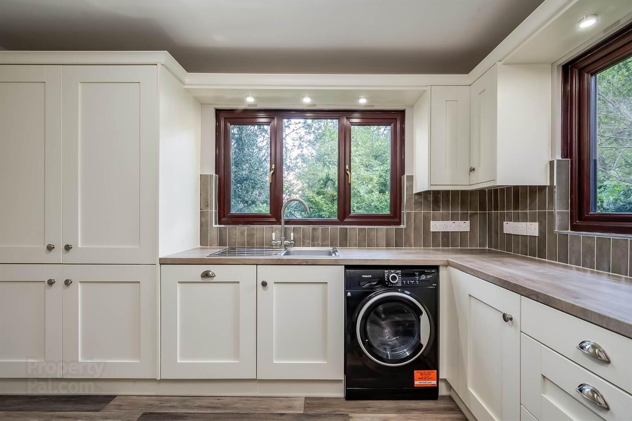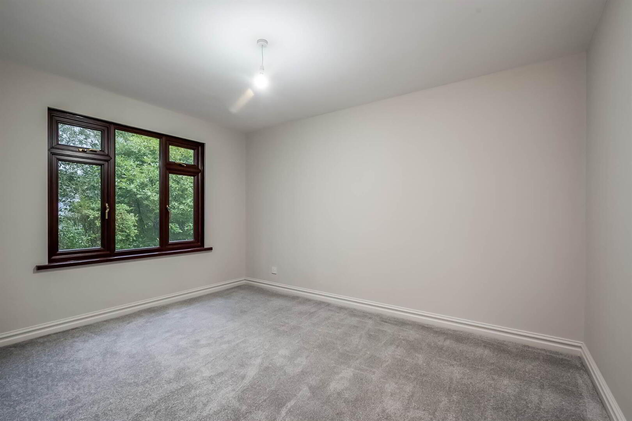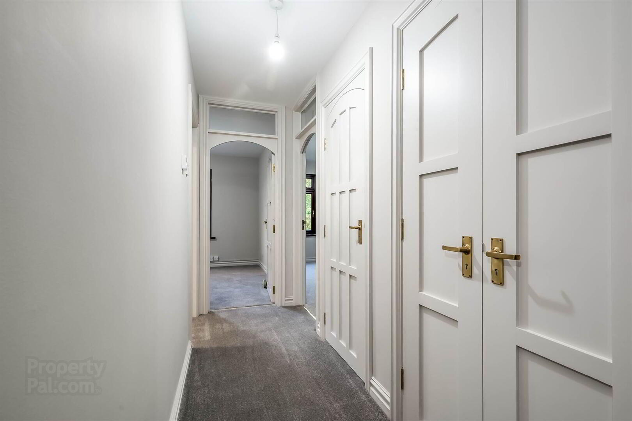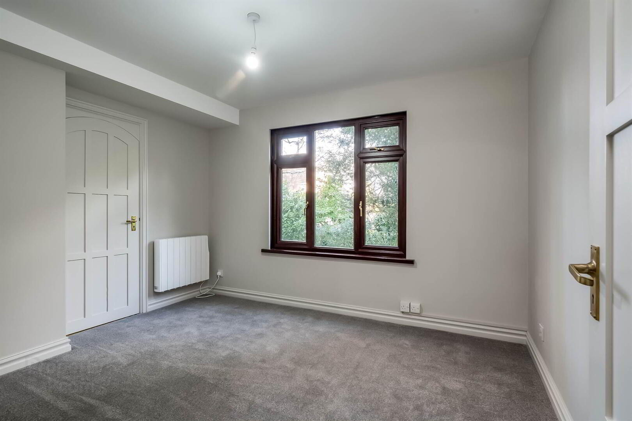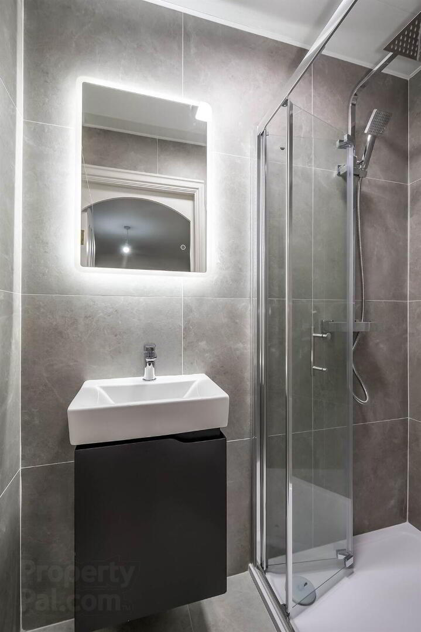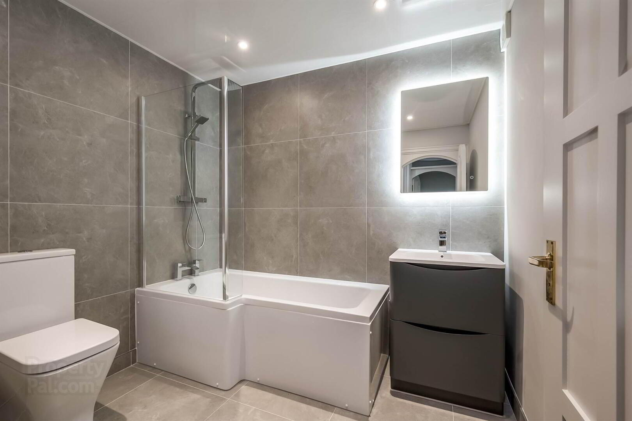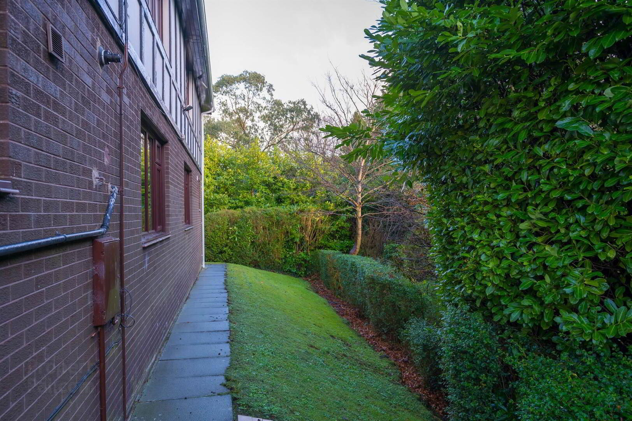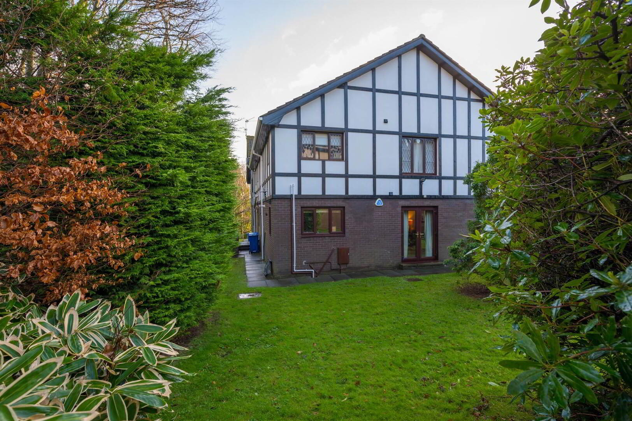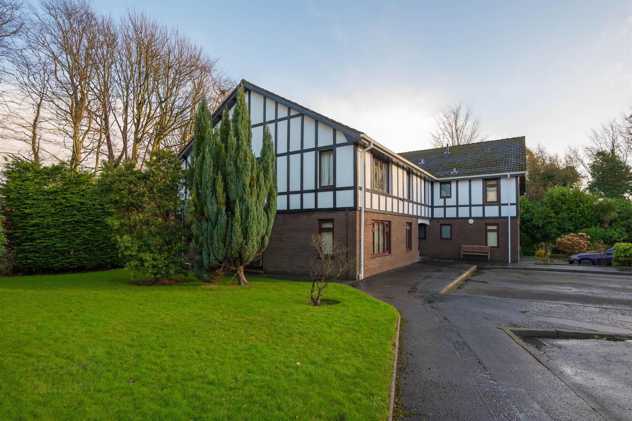2c Newforge Grange,
Malone, Belfast, BT9 5QB
2 Bed Apartment
Offers Over £264,950
2 Bedrooms
1 Reception
Property Overview
Status
For Sale
Style
Apartment
Bedrooms
2
Receptions
1
Property Features
Tenure
Leasehold
Energy Rating
Heating
Electric Heating
Broadband
*³
Property Financials
Price
Offers Over £264,950
Stamp Duty
Rates
£1,390.99 pa*¹
Typical Mortgage
Legal Calculator
In partnership with Millar McCall Wylie
Property Engagement
Views Last 7 Days
152
Views Last 30 Days
703
Views All Time
7,118
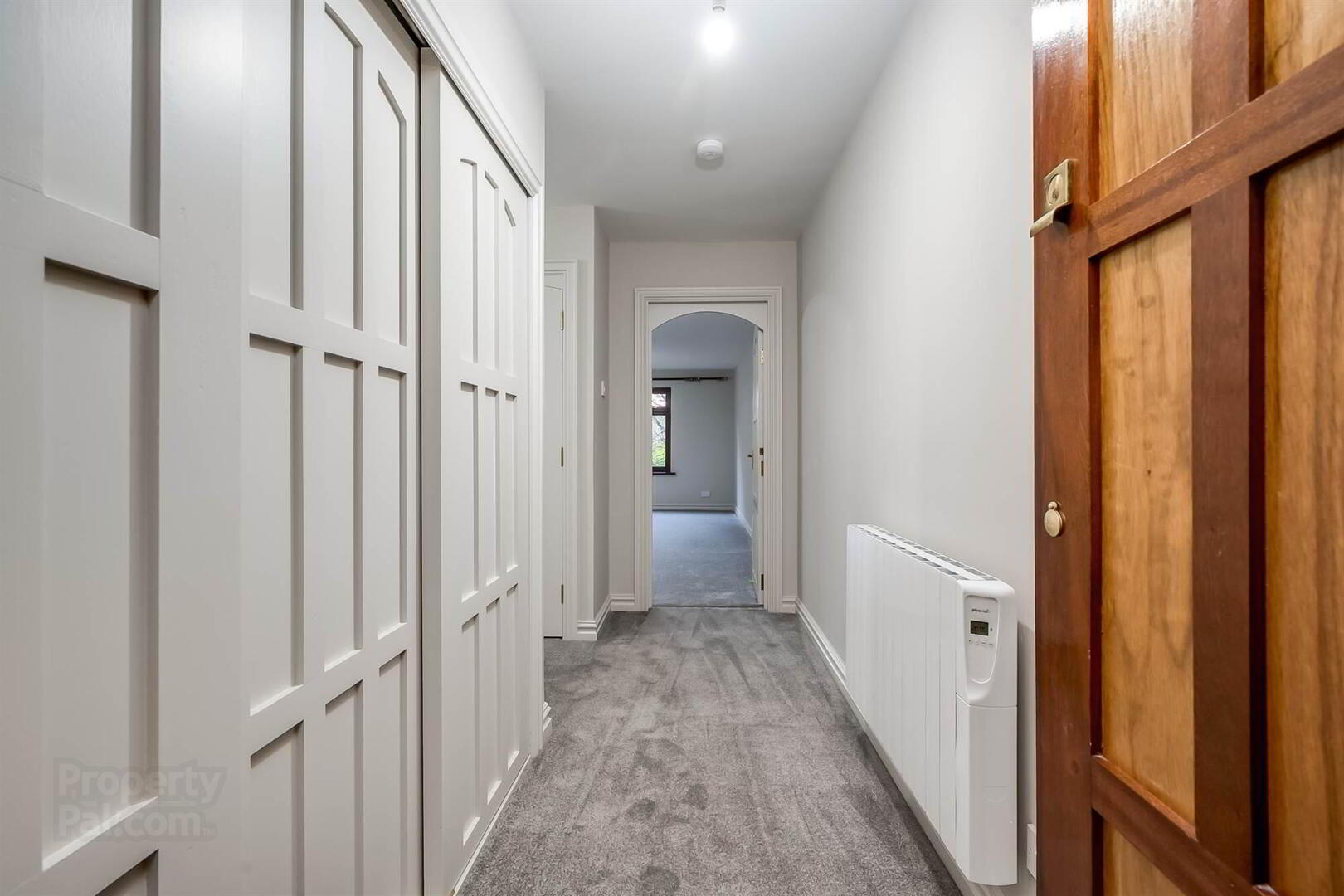
Features
- Newly Renovated Two Bedroom, Ground Floor Apartment, Ready for any New Buyer to Move in
- Communal Hall
- Entrance Hall with Cloaks Cupboards
- Good Sized Lounge with Dining Area
- Modern Fitted Kitchen with Range of Integrated Appliances
- Two Excellent Sized Bedrooms, One with Ensuite Shower Room
- Modern Bathroom
- Electric Heating (Wi-Fi controlled and programmable fluid filled radiators)
- Communal Gardens, Resident and Visitor Parking
- Low Maintenance Accommodation Suitable to a Wide Variety of Purchasers, Convenient to a Range of Local Amenities
Briefly the accommodation comprises; entrance hall with cloaks cupboards, good sized lounge with dining area, new modern fitted kitchen with range of integrated appliances, two good sized bedrooms (one with ensuite) and a modern bathroom.
Furthermore the property benefits from a newly fitted electric heating system, guest and resident parking and communal gardens.
In an area of consistently high demand and of interest to a broad spectrum of potential viewers, early viewing is encouraged.
Ground Floor
- Hardwood front door to . . .
- ENTRANCE HALL:
- Cloaks cupboards and airing cupboard.
- LOUNGE:
- 4.32m x 6.12m (14' 2" x 20' 1")
- MODERN FITTED K ITCHEN & CASUAL DINING AREA:
- 2.95m x 3.35m (9' 8" x 11' 0")
Range of high and low level units, wood effect work surfaces, integrated fridge freezer, integrated dishwasher, integrated hob and oven, stainless steel extractor fan, integrated washer/dryer, part tiled walls, laminate wood effect floor, tiled floor. - BEDROOM (1):
- 3.94m x 2.74m (12' 11" x 9' 0")
- ENSUITE SHOWER ROOM:
- White suite comprising vanity unit with wash hand basin, fully tiled walls, ceramic tiled floor, extractor fan, panelled ceiling.
- BEDROOM (2):
- 2.92m x 3.05m (9' 7" x 10' 0")
- MODERN BATHROOM:
- White suite comprising low flush wc, vanity unit with wash hand basin, panelled bath with shower over, part tiled walls, panelled ceiling, ceramic tiled floor, extractor fan.
Management company
- Bennetts.
MANAGEMENT CHARGE: £1000 per annum.
Directions
Leaving Belfast on the Malone Road turn left into Newforge Lane at the junction with Balmoral Avenue. Newforge Grange is on the left hand side.


