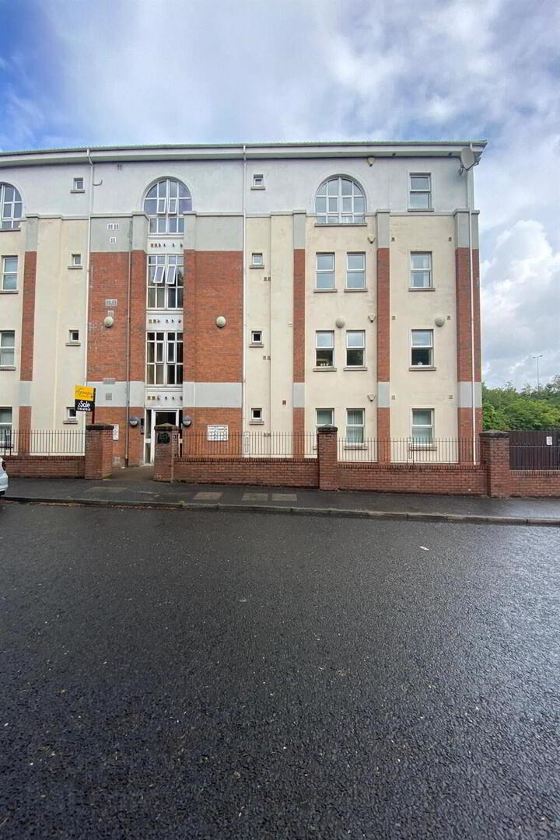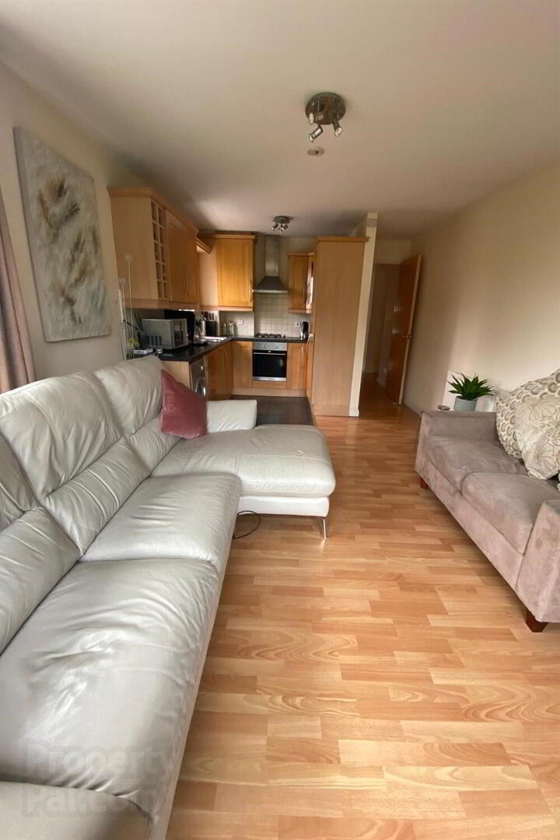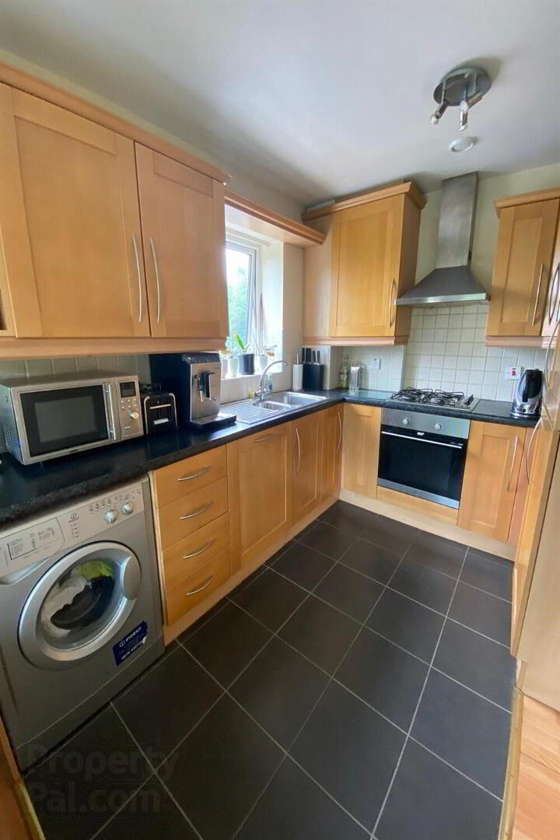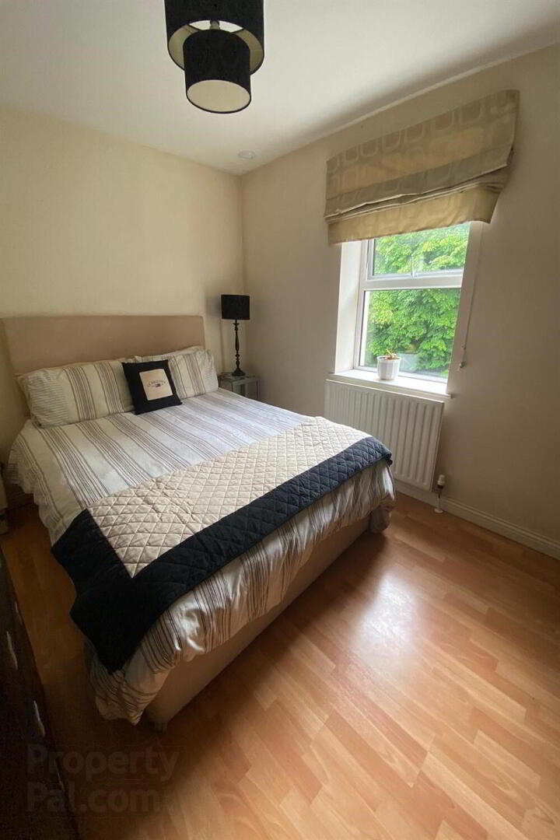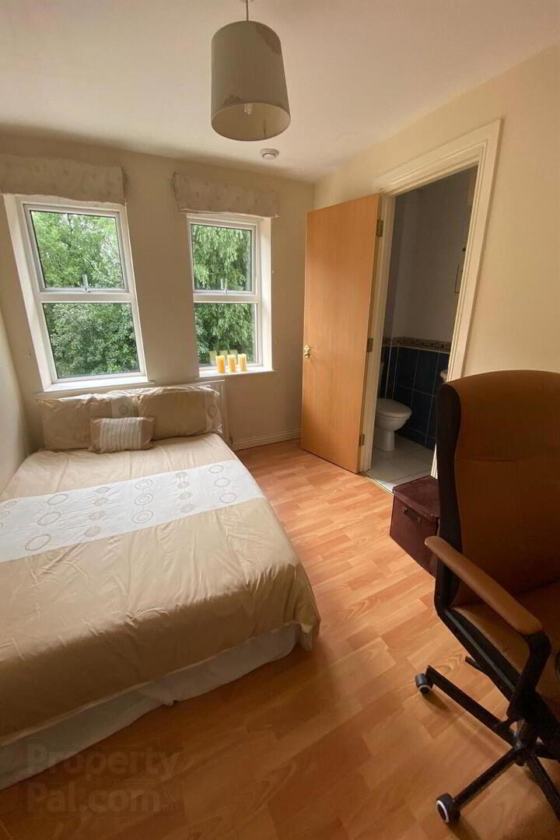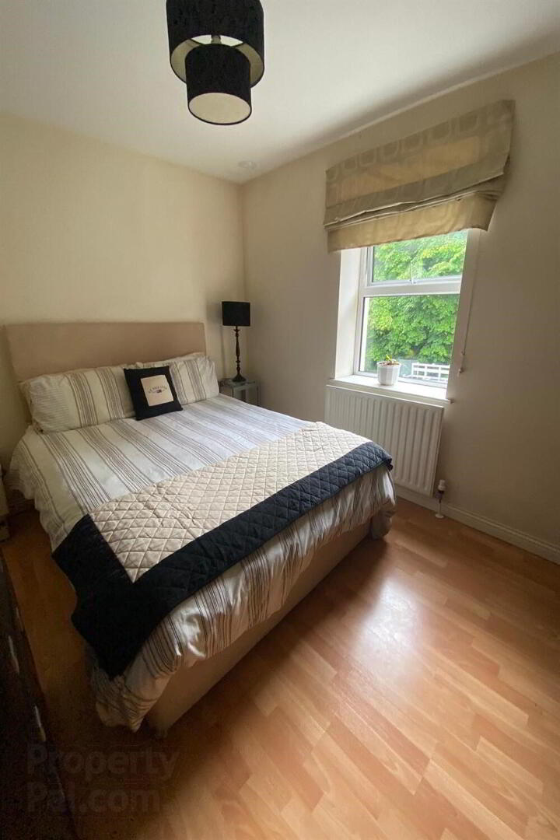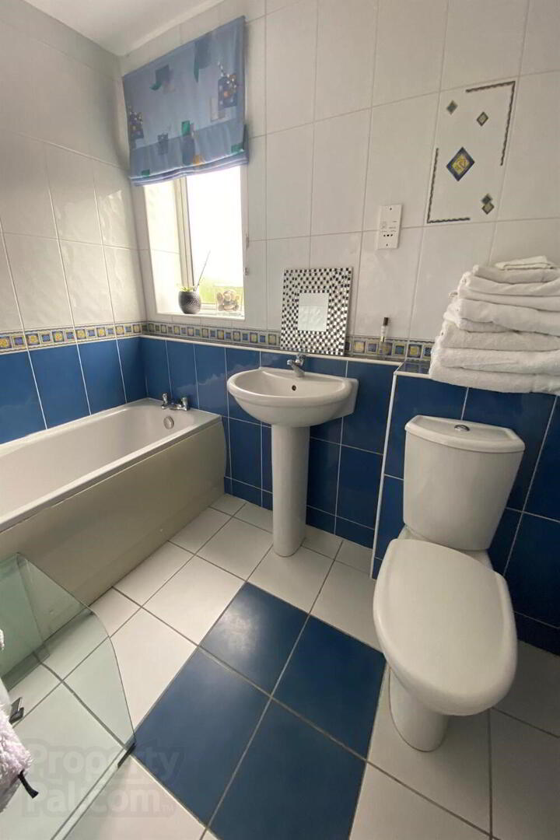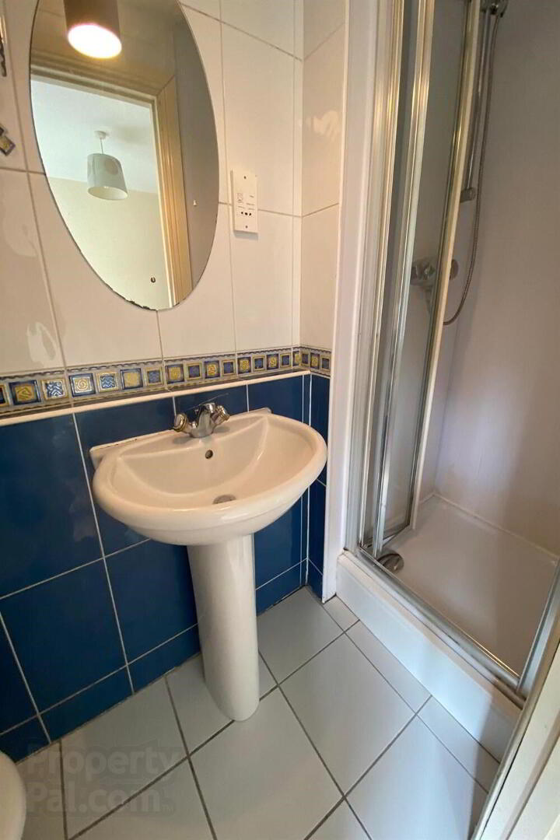2c Musgrave Manor,
Stockmans Way, Belfast, BT9 7GG
2 Bed Apartment
£875 per month
2 Bedrooms
1 Bathroom
1 Reception
Property Overview
Status
To Let
Style
Apartment
Bedrooms
2
Bathrooms
1
Receptions
1
Available From
19 May 2025
Property Financials
Deposit
£875
Property Engagement
Views Last 7 Days
282
Views All Time
1,702
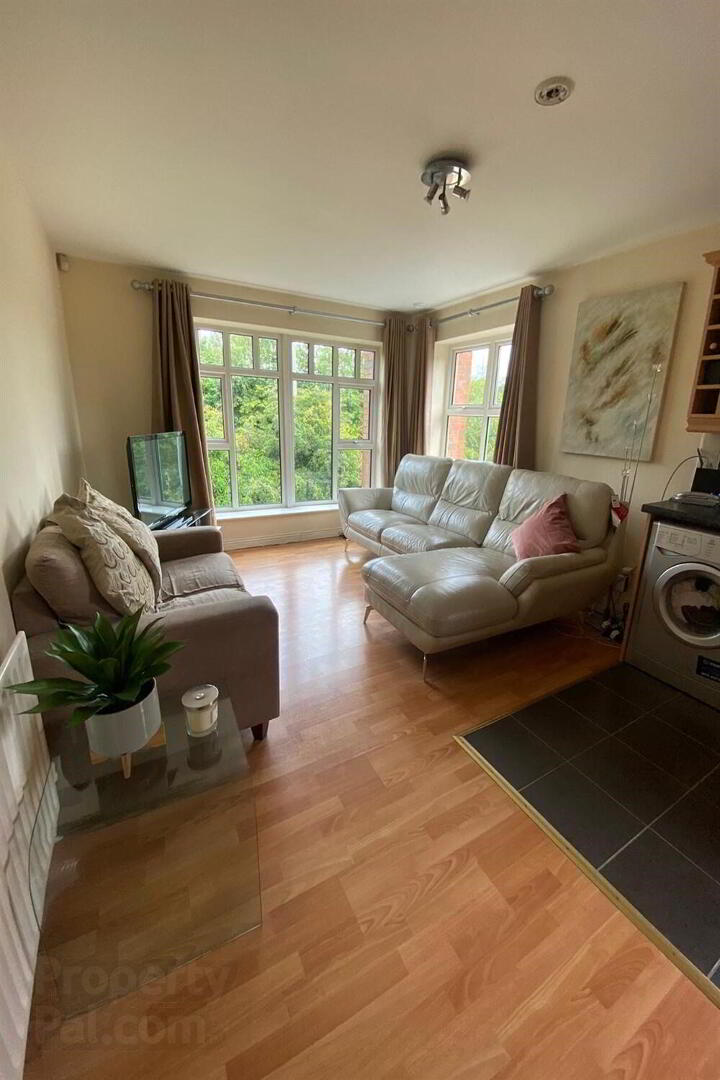 Located on the first floor of this popular residential development this two bedroom apartment offers excellent living accommodation.
Located on the first floor of this popular residential development this two bedroom apartment offers excellent living accommodation.The property is positioned close to the motorway network for those commuting to work and provides convenience for Boucher Road, Lisburn Road and the City Centre.
The accommodation comprises lounge open plan to kitchen, two bedrooms (master with ensuite shower room) and separate bathroom.
In addition the property has double glazing, gas fired central heating and has the benefit of allocated parking.
Communal Entrance Hall
Lift and stairs to upper floors.
First Floor
Hardwood Entrance Door
Entrance Hall
Laminate wooden floors, walk in storage cupboards.
Open Plan Living Dining Kitchen 6.4m (21'0) x 3.53m (11'7)
Range of high and low level units with formica worktop surfaces, stainless steel sink unit with mixer taps, gas hob and electric oven with extractor hood over, integrated fridge freezer, dishwasher and washing machine, laminate wooden and tiled floors.
Bedroom One 3.35m (11'0) at widest point x 2.62m (8'7)
Laminate wooden floors.
Ensuite Shower Room
Shower cubicle, low flush W.C and pedestal wash hand basin, tiled walls and floor. Extractor fan.
Bedroom Two 3.53m (11'7) At widest point x 2.74m (9')
Laminate wooden floors.
Bathroom
White suite comprising panelled bath, low flush W.C and pedestal wash hand basin. Tiled walls and floor. Extractor fan.
Outside
Communal car park.


