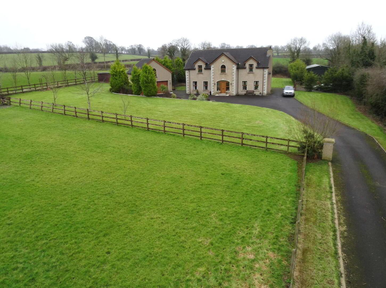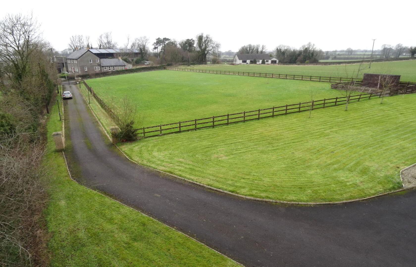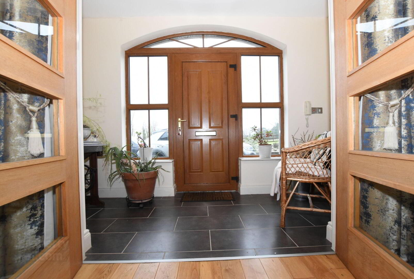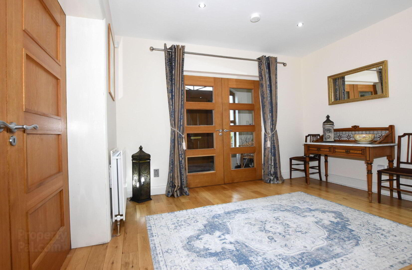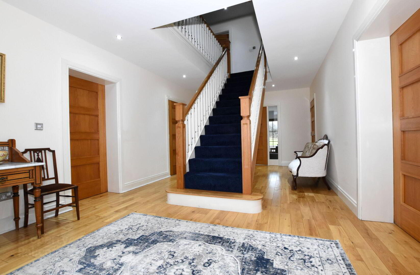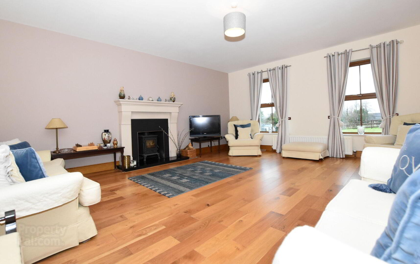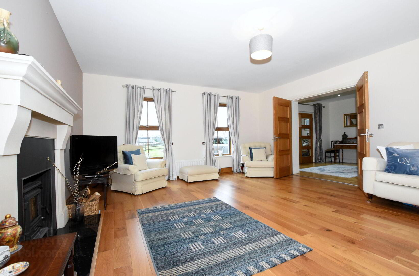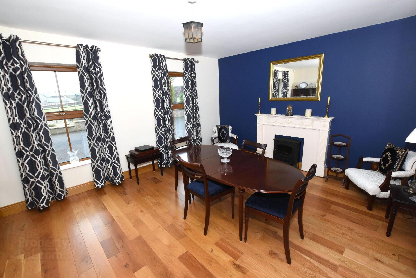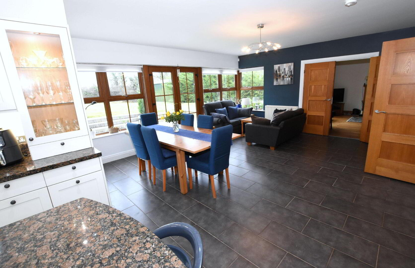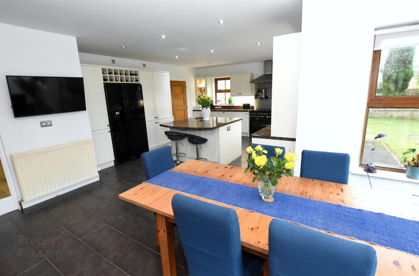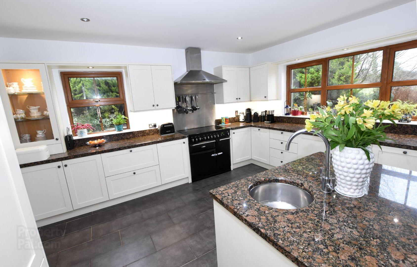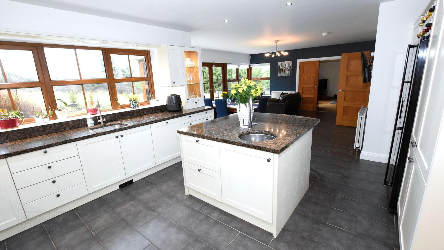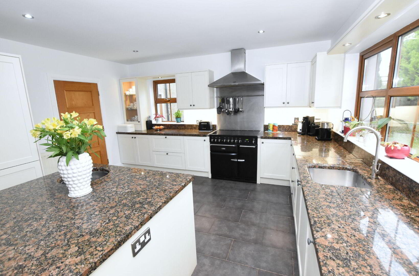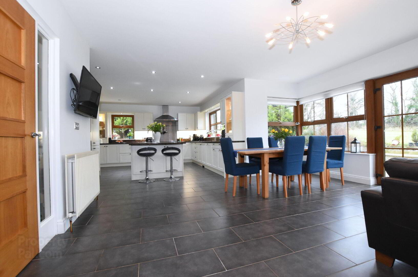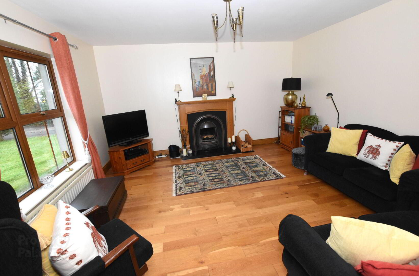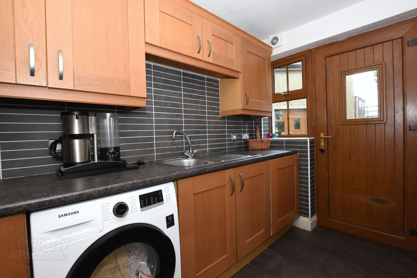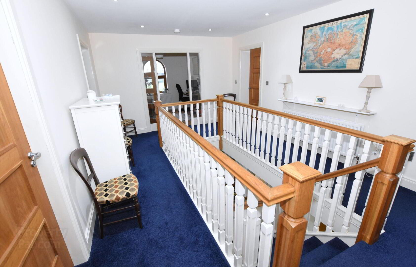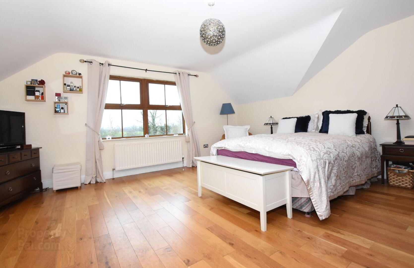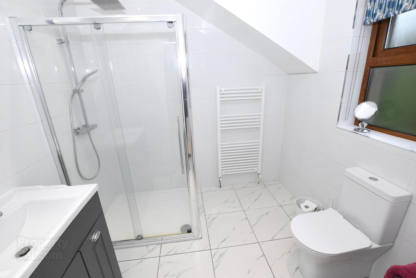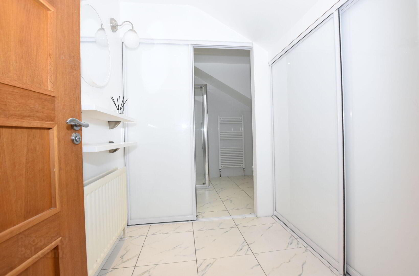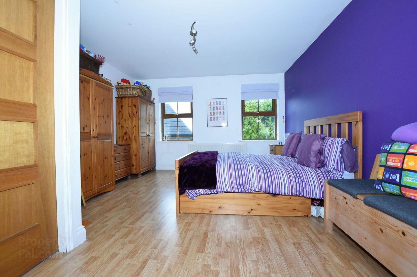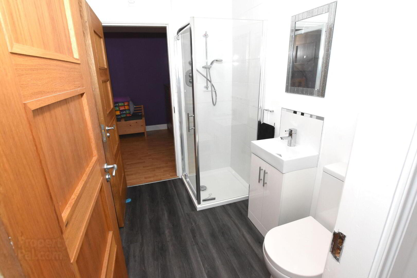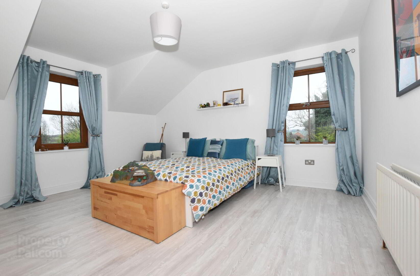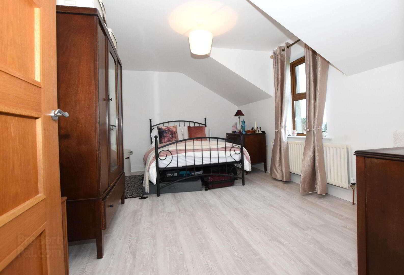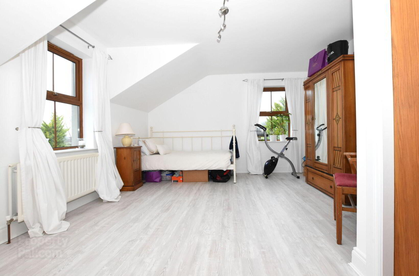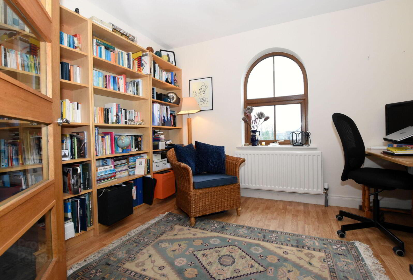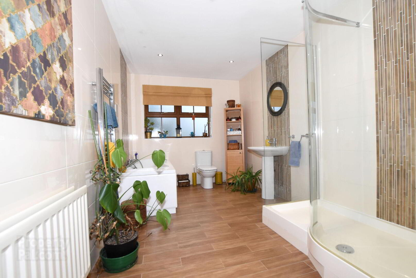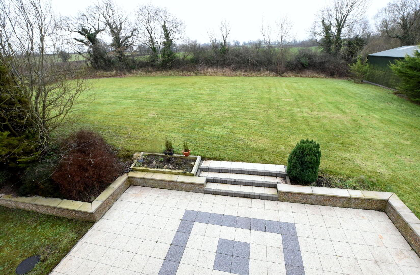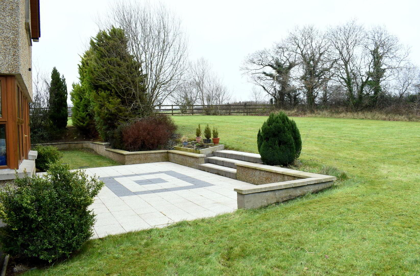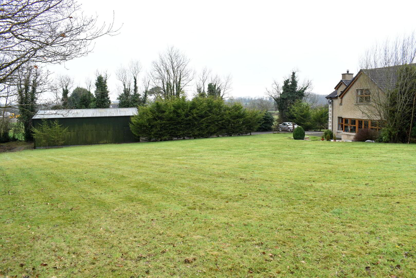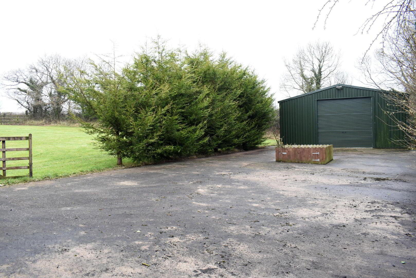2b Haddockstown Road,
Ballinderry Upper, Lisburn, BT28 2JJ
5 Bed Detached House
Price £620,000
5 Bedrooms
3 Bathrooms
3 Receptions
Property Overview
Status
For Sale
Style
Detached House
Bedrooms
5
Bathrooms
3
Receptions
3
Property Features
Tenure
Freehold
Energy Rating
Broadband
*³
Property Financials
Price
£620,000
Stamp Duty
Rates
£3,184.30 pa*¹
Typical Mortgage
Legal Calculator
In partnership with Millar McCall Wylie
Property Engagement
Views Last 7 Days
407
Views Last 30 Days
2,192
Views All Time
7,337
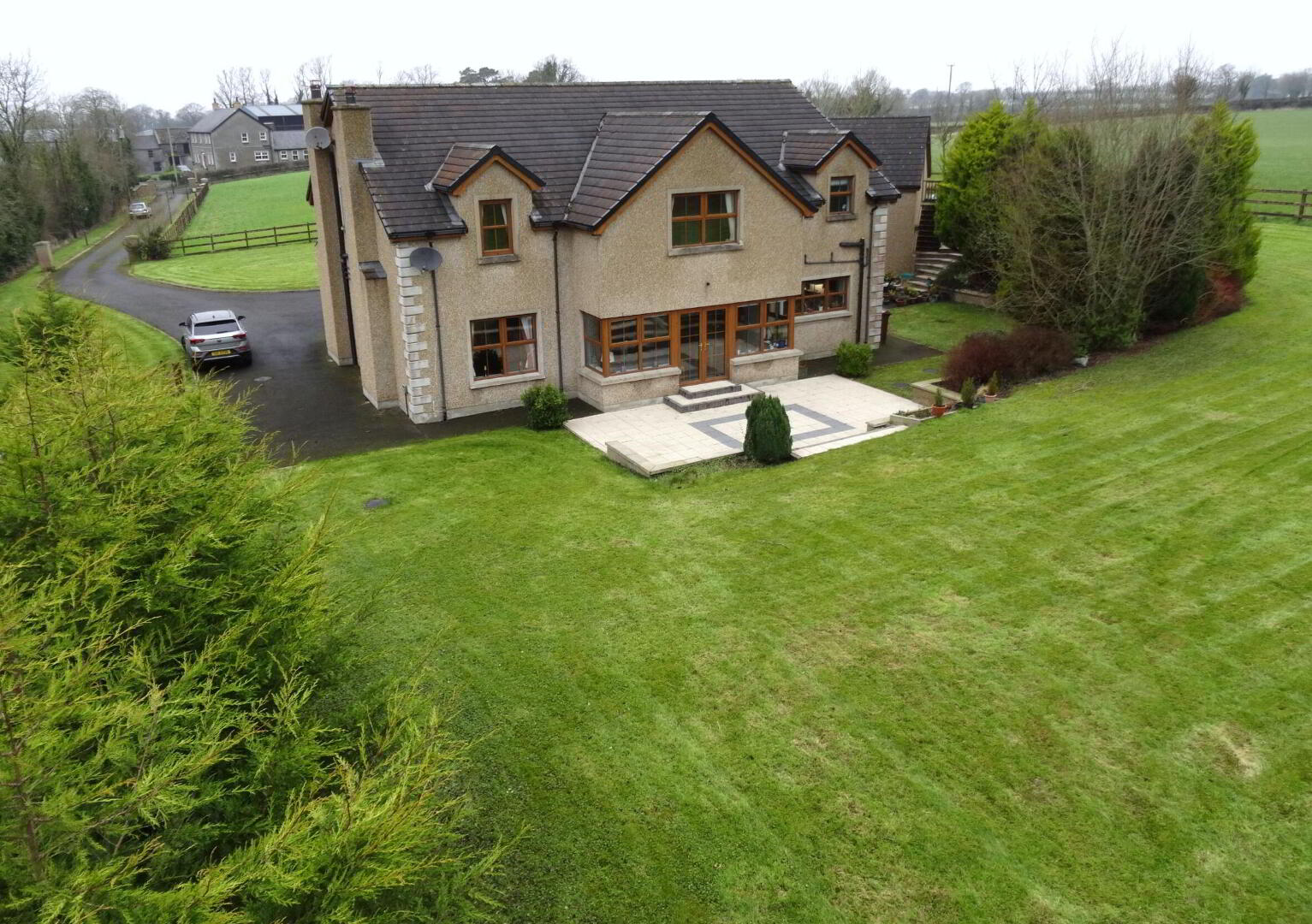
Features
- Detached family home
- 3 reception
- Kitchen/family/dining
- 5 Bedrooms
- Study
- Oak effect PVC double glazed windows
- Oil fired central heating
- Beam vacuum system
- Double garage
Situated about 1 mile from the A26 at Ballinderry, this modern country home offers superb space both inside and out, and is within easy reach of Lisburn, the M1 at Moira and the International Airport.
Situated about 1 mile from the A26 at Ballinderry, this modern country home offers superb space both inside and out, and is within easy reach of Lisburn, the M1 at Moira and the International Airport.Occupying a site of almost 2 acres the property is presented to an excellent standard.
The accommodation is bright and spacious throughout and briefly comprises, on the ground floor, entrance porch, reception hall with central staircase, lounge, dining room, family room, cloakroom and WC, utility room and a fantastic open plan kitchen with island unit and spacious dining area with double doors opening on to the rear patio area.
On the first floor there is a balcony landing leading to the principal bedroom with ensuite shower room, bedrooms 2 and 3 which share an ensuite shower room, bedrooms 4 and 5, the main bathroom and a home office/study.
The property benefits from oil fired central heating, oak effect PVC double glazing, PVC fascia and soffit boards, an intruder alarm system and 'Beam' central vacuum system.
Outside there is a detached double garage with games room over and ample tarmac parking areas to the front and side.
The approach to the property is via tarmac driveway with roadside pillars and electric gates and feature standard lights running alongside the front paddock. The immediate gardens are in lawn with feature landscaping.
All in all, a fabulous country home well worth viewing
Tenure: Freehold
Parking options: Driveway, Garage
Garden details: Private Garden
- GROUND FLOOR :
- Entrance porch
- Oak effect PVC double glazed entrance door with side panels and fan light over. Handset for remote gate entry system. Tiled floor. Spot lights. Glazed oak double doors to hallway.
- Reception Hall
- Feature central staircase to balcony landing with oak newels and handrail, painted balustrade. Oak flooring. Spot lights. Cloaks cupboard. 2 double panelled radiators.
- Cloakroom
- Low flush WC. Wash hand basin on vanity unit. Tiled floor. Double panelled radiator. Extractor fan.
- Lounge 5.87m x 4.85m
- Oak double doors from hall. Feature stone fireplace with polished granite hearth. Wood burning stove. Oak flooring. 2 double panelled radiators.
- Dining Room 4.88m x 3.99m
- Display 'Adams' style fireplace with inset electric fire. Oak flooring. Double panelled radiator.
- Kitchen/Dining/Family 9.55m x 4.93m
- Excellent cream fitted kitchen with polished granite worktops and upstands. Inset 'Franke' sink unit, mixer tap. Range style cooker with stainless steel splashback and extractor hood. Pan drawers. Wine rack. Integrated dishwasher. Space for american style fridge/freezer. Concealed lighting. Tiled floor. Central island unit with breakfast bar. Inset round sink unit with mixer tap. Spot lights to kitchen area. 3 double panelled radiators. Oak double doors to family room. Glazed area to rear overlooking rear garden. Patio doors to rear garden.
- Family room 4.39m x 4.27m
- Oak fireplace with polished granite hearth and open fire. Oak flooring. Double panelled radiator.
- Utility Room 3.2m x 1.75m
- Range of high and low level units. Broom cupboard with 'Beam' vacuum system. Stainless steel sink unit, mixer tap. Plumbed for washing machine. Wall and floor tiling. Double panelled radiator. Door to side.
- FIRST FLOOR:
- Landing
- Spacious landing with 'wrap around' balcony. Spot lighting. Alarm panel.
- Principal bedroom 5.26m x 4.95m
- Oak flooring. Double panelled radiator.
- En-suite 2.3m x 2.08m
- Shower enclosure with rainhead and hand held mixer shower. Wash hand basin on vanity, mixer tap. Low flush WC. Wall and floor tiling. Spotlights. Extractor fan. Heated towel rail.
- Dressing area 2.93m x 1.93m
- Range of fitted wardrobes with sliding doors. Floor tiling. Double panelled radiator.
- Bedroom 2 5.08m x 3.84m
- Laminate flooring. Double panelled radiator.
- En-suite
- (Jack and Jill ensuite - shared with Bedroom 3) Tiled shower enclosure with chromed mixer shower. Wash hand basin on vanity. Low flush WC. Laminate flooring. Double panelled radiator. Laundry chute to utility room.
- Bedroom 3 4.9m x 3.96m
- Laminate flooring. Double panelled radiator. Access to Jack and Jill ensuite, shared with Bedroom 2
- Bedroom 4 4.85m x 3.25m
- Laminate flooring. Double panelled radiator.
- Bedroom 5 4.39m x 4.24m
- Laminate flooring. Double panelled radiator.
- Office / Study 3.58m x 2.77m
- Laminate flooring. Glazed oak door. Double panelled radiator.
- Bathroom 4.98m x 2.44m
- Panelled bath with mixer tap, shower fitting. Large shower enclosure with frameless screen and chrome mixer shower. Pedestal wash hand basin. Spot lights. Full wall tiling. Tiled floor. Double panelled radiator. Chrome towel radiator. Hot press with pressurised water tank.
- Outside
- Twin pillars housing electric wrought iron gates. Tarmac driveway with feature lighting to side. Paddock enclosure with ranch style fencing to 3 sides. Timber horseboxes/shed. Remainder of site in lawn with paved patio area and tarmac paths.
- Detached Double Garage
- Twin doors (one electrically operated). Warmflow oil fired boiler. Light and power. Pedestrian door and window.
- Games room 6.15m x 5.46m
- (over garage) Separate access. Window. Velux window. Laminate flooring.
- Shed 11.9m x 7.95m
- Metal shed with roller door. Pedestrian door. Light and power.
- Required info under Trading Standards Guidance
- TENURE We have been advised the tenure for this property is freehold, we recommend the purchaser and their solicitor verify the details. RATES PAYABLE Details from the LPSNI website - estimated rates bill of £3045.00

