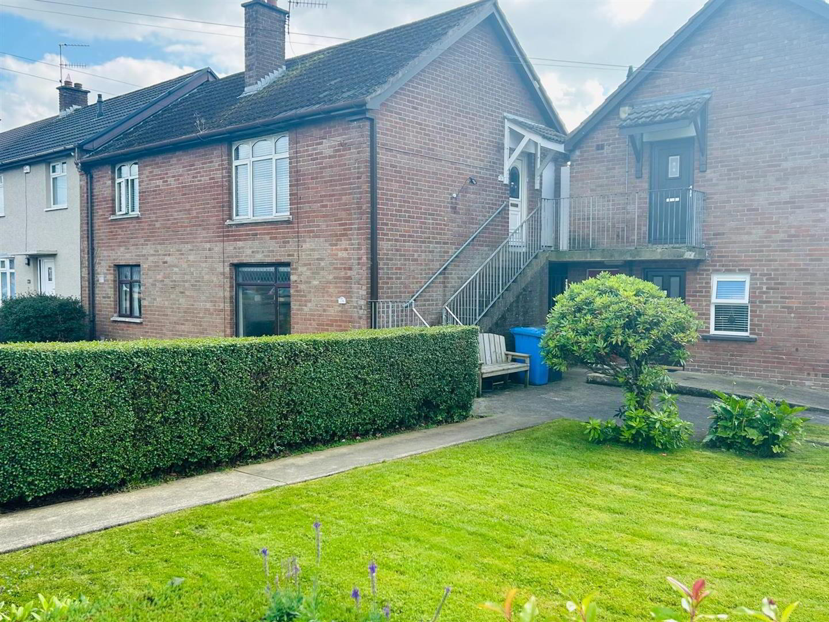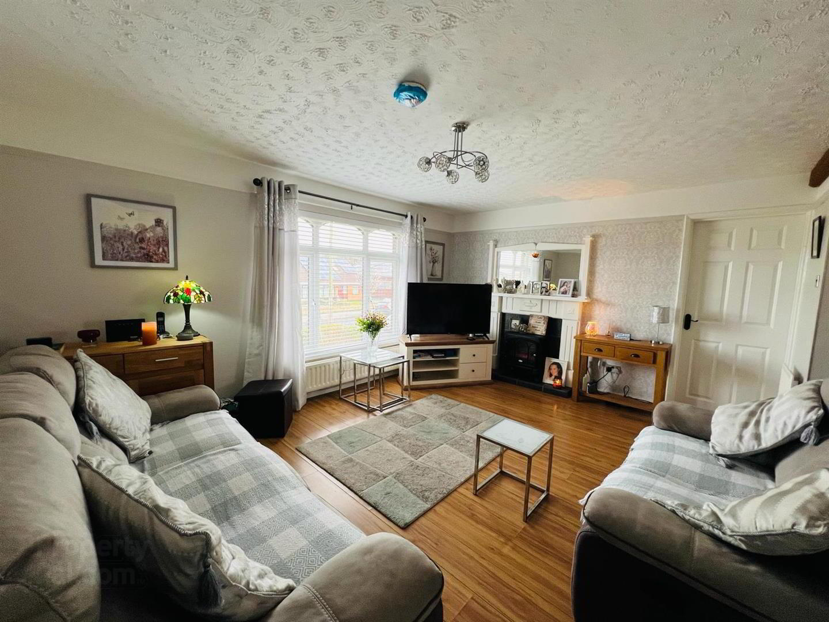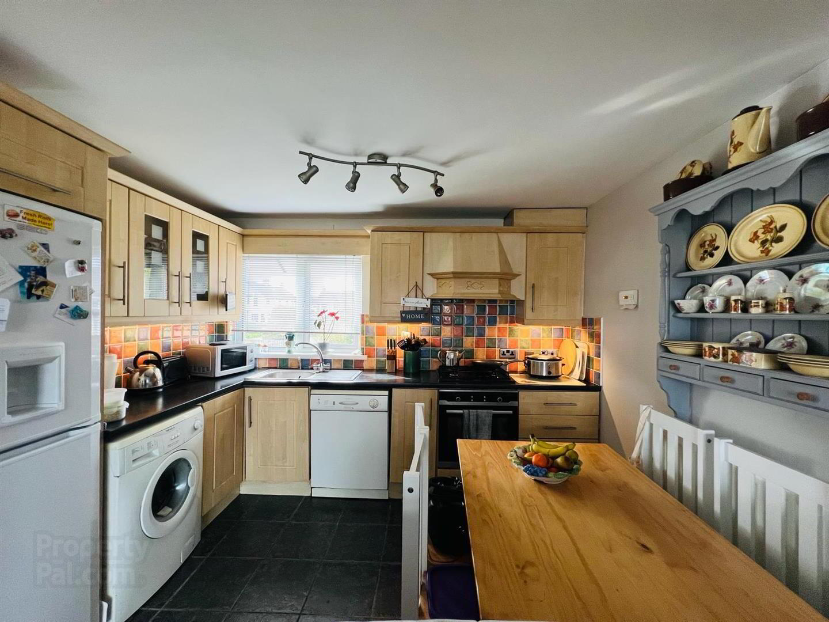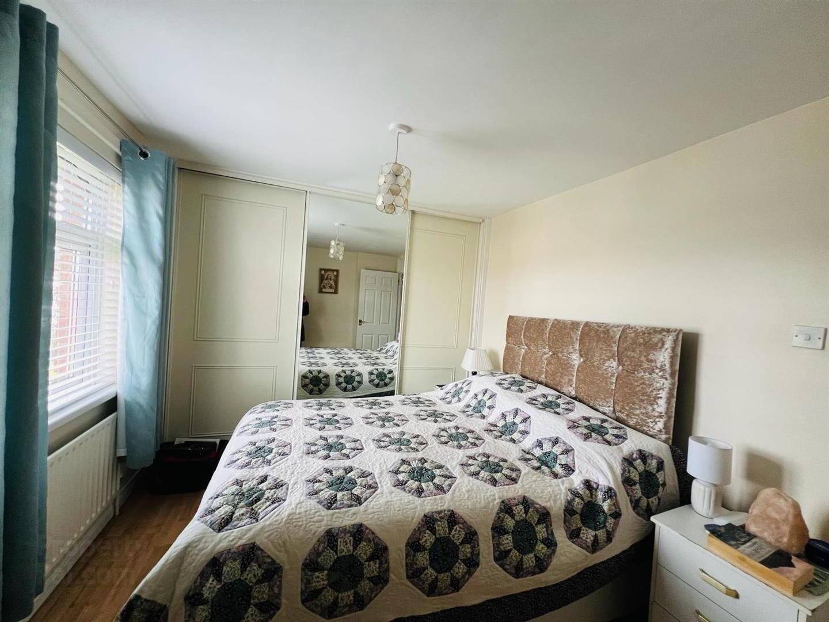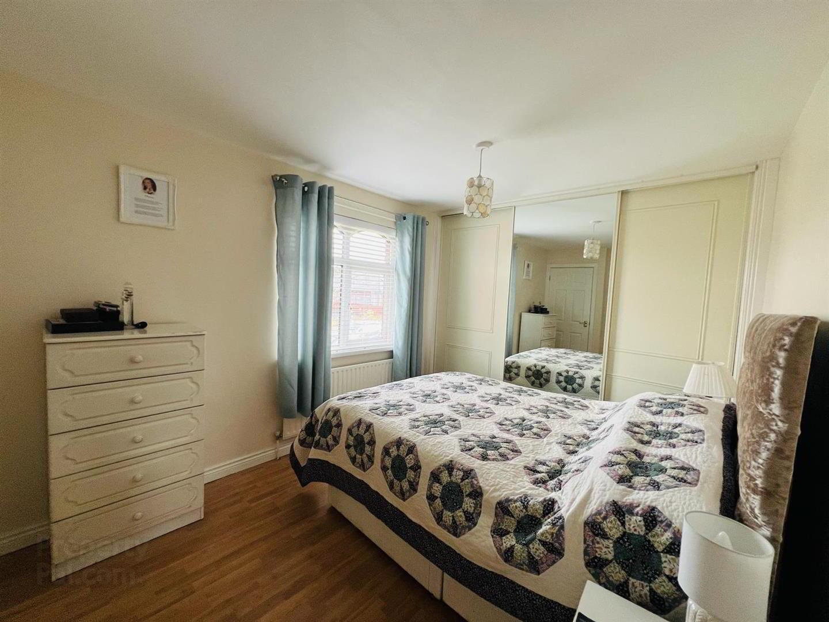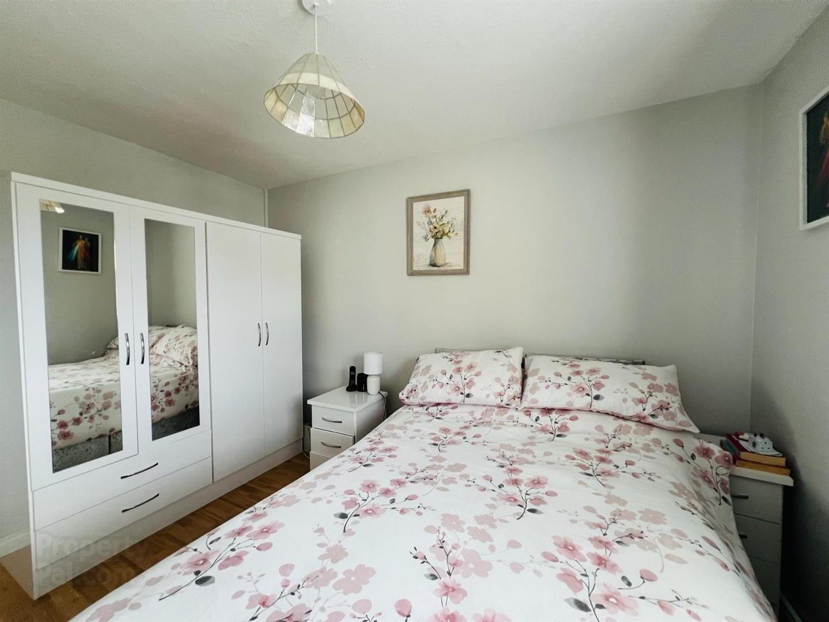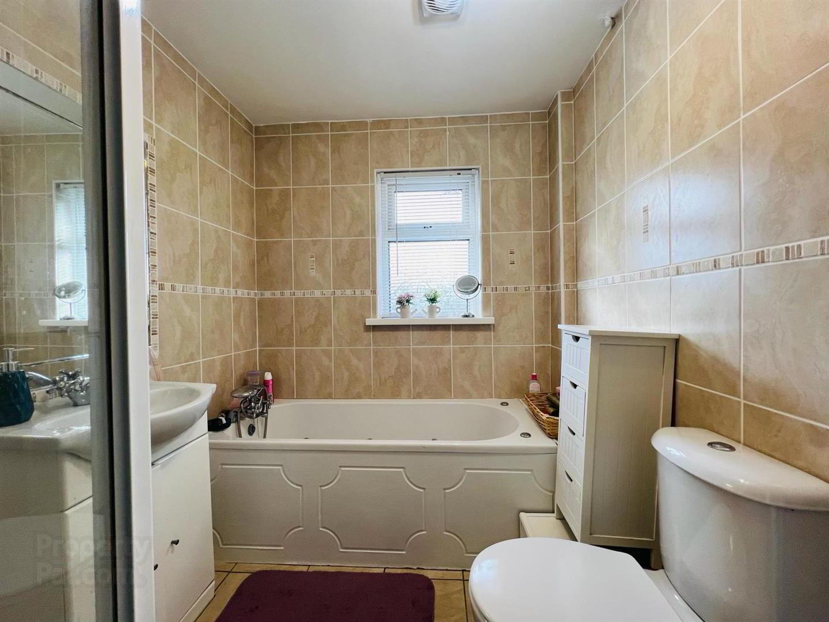2b Greenhaw Road,
Derry, BT48 7SA
2 Bed Apartment
Offers Around £120,000
2 Bedrooms
1 Bathroom
1 Reception
Property Overview
Status
For Sale
Style
Apartment
Bedrooms
2
Bathrooms
1
Receptions
1
Property Features
Tenure
Freehold
Energy Rating
Broadband
*³
Property Financials
Price
Offers Around £120,000
Stamp Duty
Rates
£874.73 pa*¹
Typical Mortgage
Legal Calculator
In partnership with Millar McCall Wylie
Property Engagement
Views Last 7 Days
317
Views Last 30 Days
1,513
Views All Time
16,515
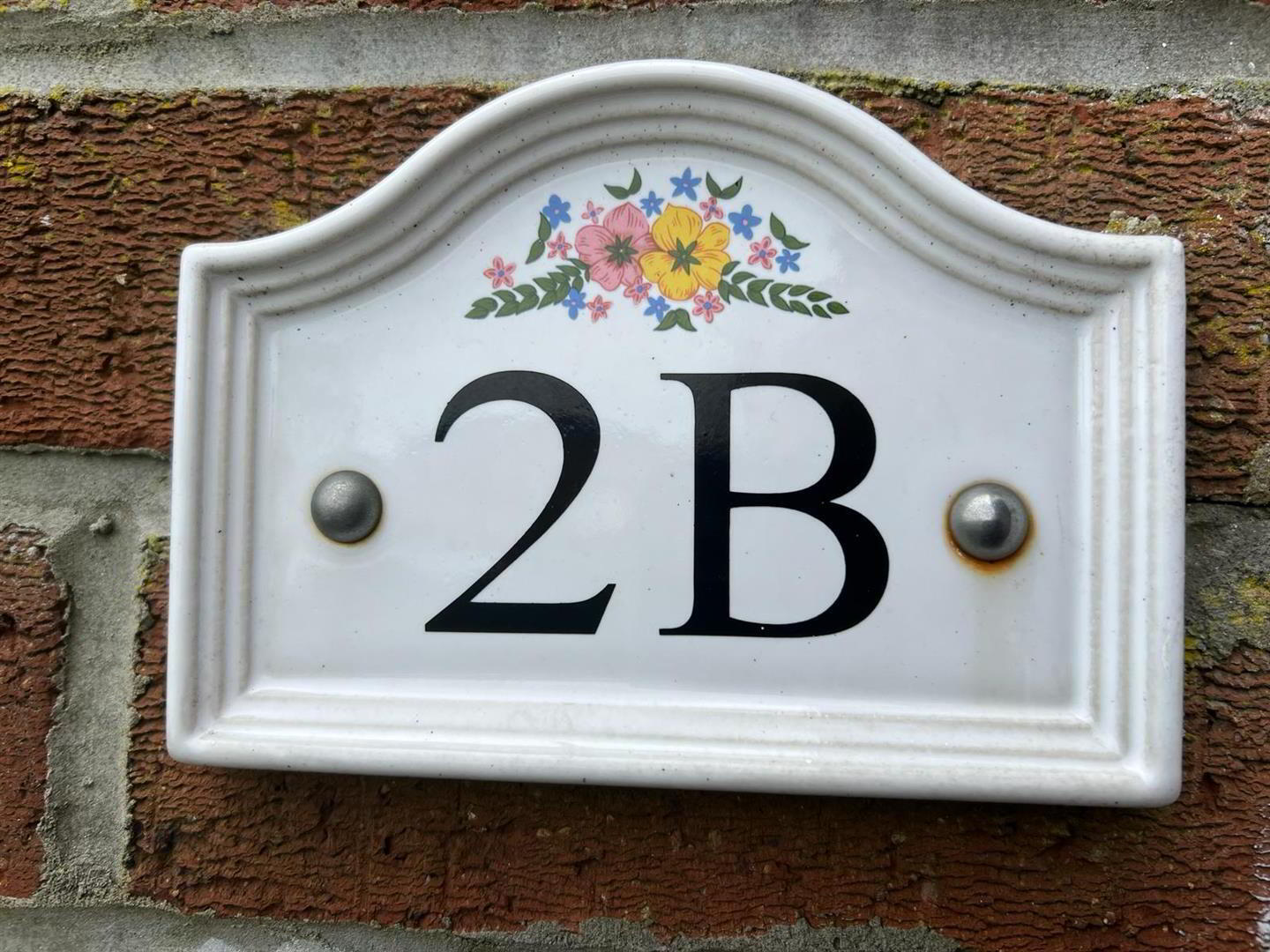
Features
- FIRST FLOOR APARTMENT
- ACCESS TO PARTLY FLOORED ATTIC WITH LIGHT VIA SLINGSBY TYPE LADDER
- GAS FIRED CENTRAL HEATING
- PVC DOUBLE GLAZED WINDOWS
- PVC EXTERIOR DOOR
- BLINDS INCLUDED IN SALE
- COMMUNAL GARDEN
- EPC RATING -
- A delightful first floor apartment located in a highly sought after area. It is in good condition and neatly presented throughout. This home has many features including, pvc double glazing, gas fired central heating and communal lawn.
Early viewing is recommended to avoid disappointment. - ACCOMMODATION
- HALLWAY
- Having storage cupboard and tiled floor.
- LOUNGE / KITCHEN AREA 6.27m x 4.55m wp (20'7" x 14'11" wp)
- Living area having attractive fireplace with matching mirror overmantle, laminated wooden floor. Kitchen area having eye and low level units, single drainer stainless steel sink unit with mixer taps, tiling between units, gas hob, electric underoven, extractor hood, space for fridge / freezer, plumbed for washing machine, dining space, tiled floor.
- BEDROOM 1 4.04m x 2.79m into wardrobe (13'3" x 9'2" into war
- Having wall to wall units with sliding mirrored doors, laminated wooden floor.
- BEDROOM 2 3.35m x 2.46m (11' x 8'1")
- Having laminated wooden floor.
- BATHROOM
- Comprising Jacuzzi style bath with telephone hand shower attachment to taps, whb set in vanity unit, wc, walk in shower, fully tiled walls and floor.
- EXTERIOR FEATURES
- Communal garden.
Fuel store.
Shed. - ESTIMATED ANNUAL RATES
- £791.10 (MARCH 2024).
Misrepresentation clause : Daniel Henry, give notice to anyone who may read these particulars as follows:
- The particulars are prepared for the guidance only for prospective purchasers. They are intended to give a fair overall description of the property but are not intended to constitute part of an offer or contract.
- Any information contained herein (whether in text, plans or photographs) is given in good faith but should not be relied upon as being a statement of representation or fact.
- Nothing in these particulars shall be deemed to be a statement that the property is in good condition otherwise nor that any services or facilities are in good working order.
- The photographs appearing in these particulars show only certain parts of the property at the time when the photographs were taken. Certain aspects may be changed since the photographs were taken and it should not be assumed that the property remains precisely as displayed in the photographs. Furthermore, no assumptions should be made in respect of parts of the property which are not shown in the photographs.
- Any areas, measurements or distances referred to herein are approximate only.
- Where there is reference to the fact that alterations have been carried out or that a particular use is made of any part of the property this is not intended to be a statement that any necessary planning, building regulations or other consents have been obtained and these matters must be verified by an intending purchaser.
- Descriptions of the property are inevitably subjective and the descriptions contained herein are given in good faith as an opinion and not by way of statement or fact.
- None of the systems or equipment in the property has been tested by Daniel Henry for Year 2000 Compliance and the purchasers/lessees must make their own investigations.


