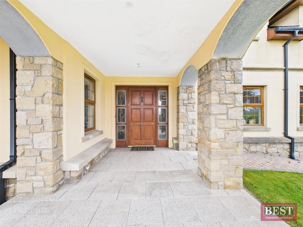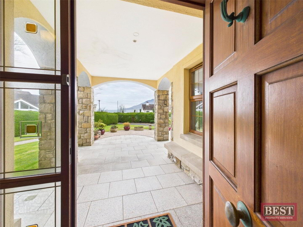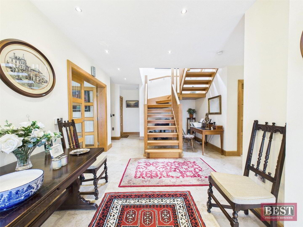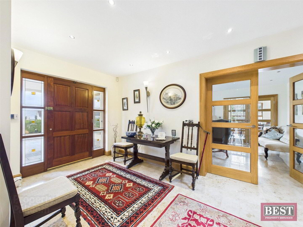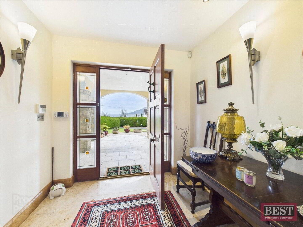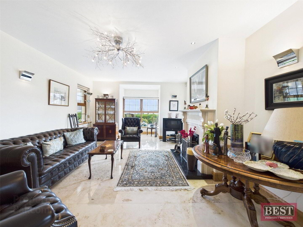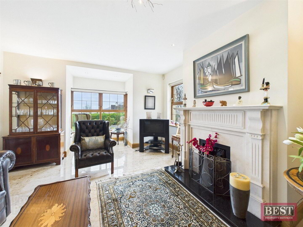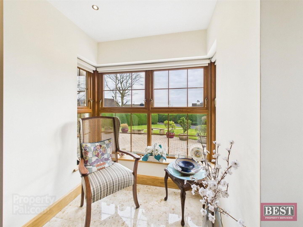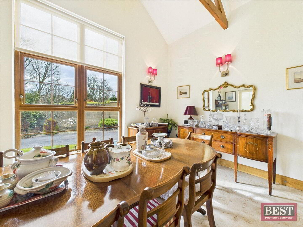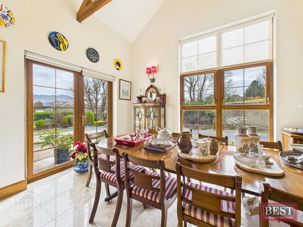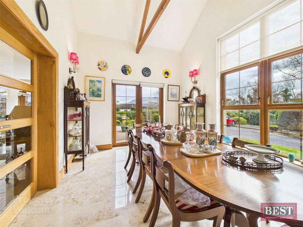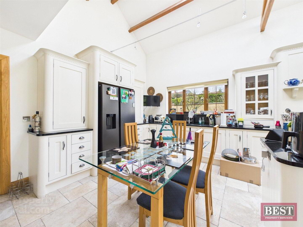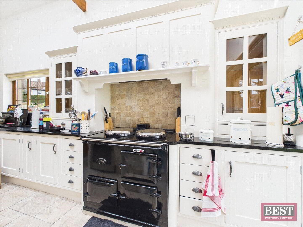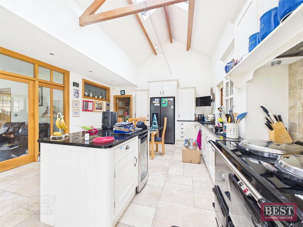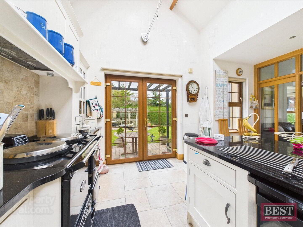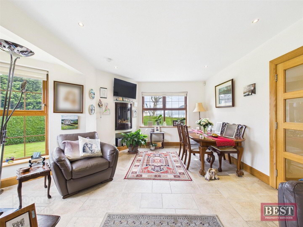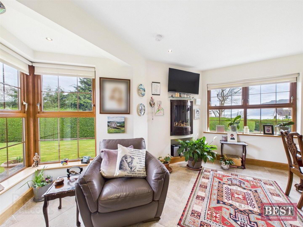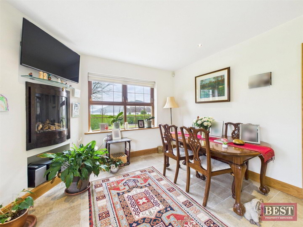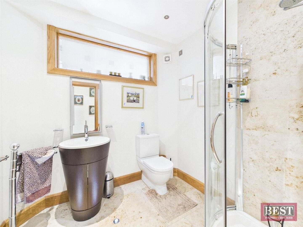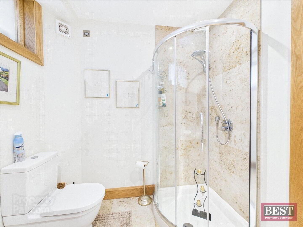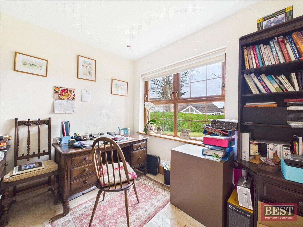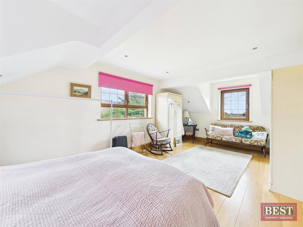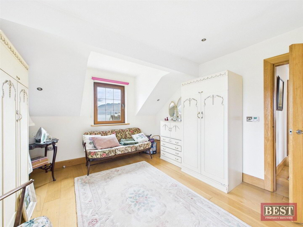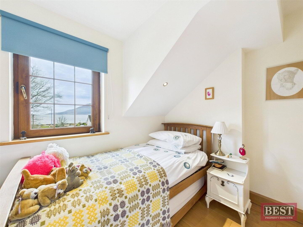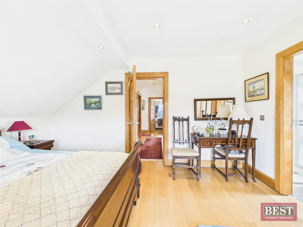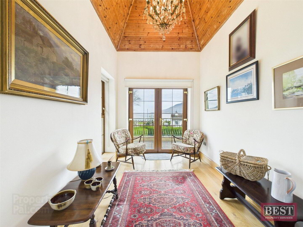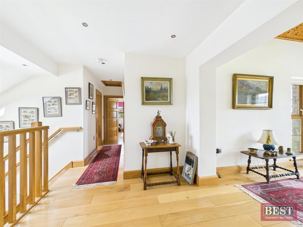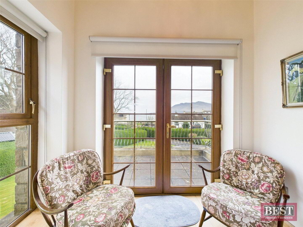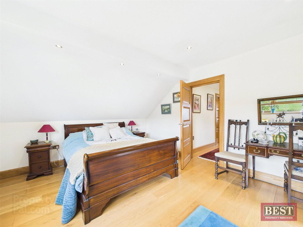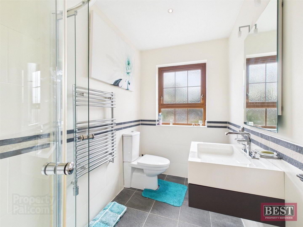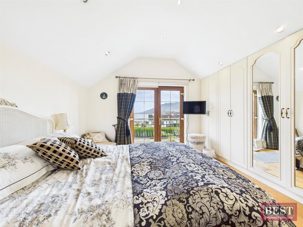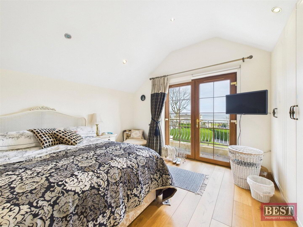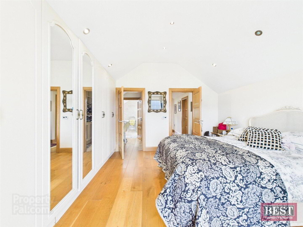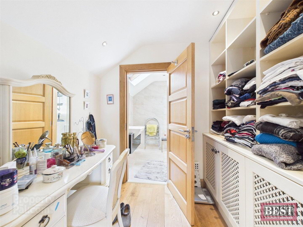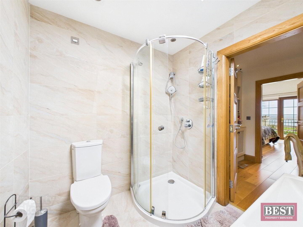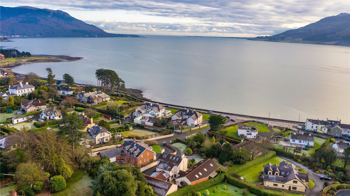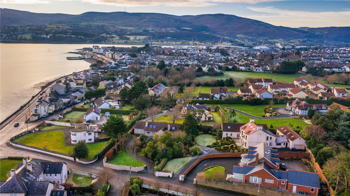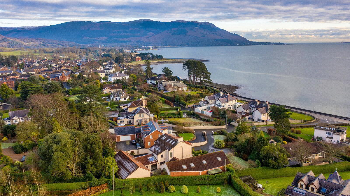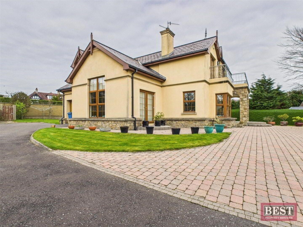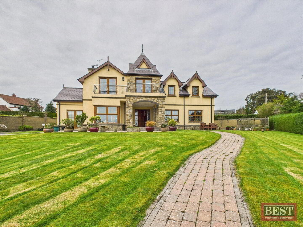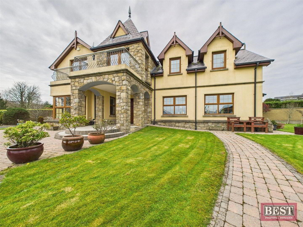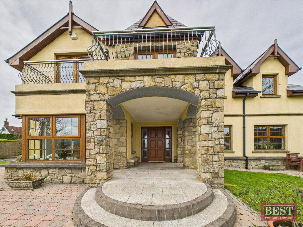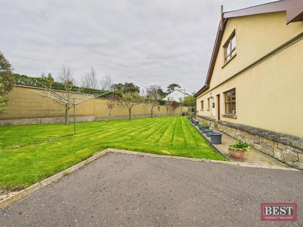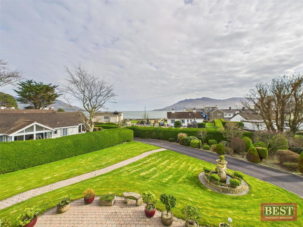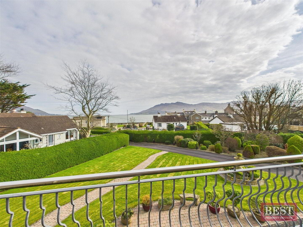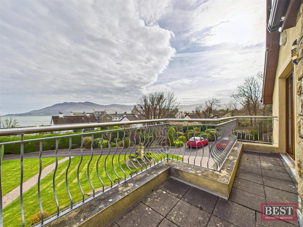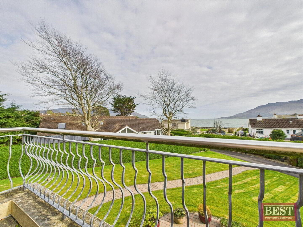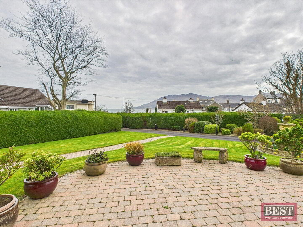2a Well Road,
Warrenpoint, Newry, BT34 3RS
4 Bed Detached House
Guide Price £820,000
4 Bedrooms
4 Bathrooms
3 Receptions
Property Overview
Status
For Sale
Style
Detached House
Bedrooms
4
Bathrooms
4
Receptions
3
Property Features
Tenure
Not Provided
Energy Rating
Broadband
*³
Property Financials
Price
Guide Price £820,000
Stamp Duty
Rates
£3,656.16 pa*¹
Typical Mortgage
Legal Calculator
Property Engagement
Views All Time
4,101
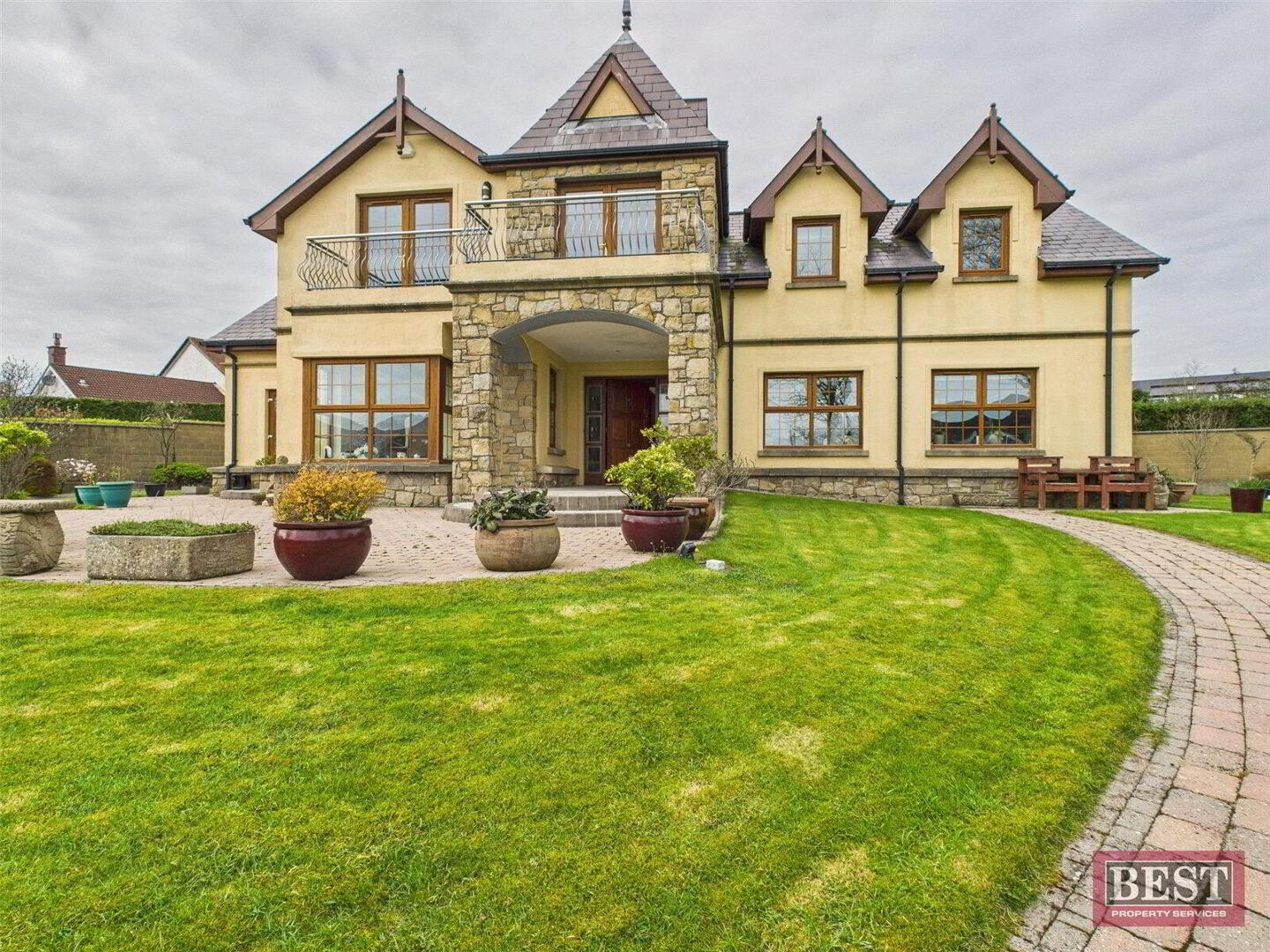
Features
- One of A Kind Four Bedroom Detached Property
- Located in the sought after Well Rd, Warrenpoint with easy access to all local amenities and schools
- Stunning sea & mountain views
- Large landscaped gardens, driveway, front patio and integrated garage
- Dining room, two reception rooms, study, utility room
- Four bathrooms, walk in wardrobe, first floor balcony
- An ideal 'forever home' for a growing family
Stunning and unique, this detached four bedroom / four bathroom property sits on an outstanding and highly sought after sea view site with views across Carlingford Lough, the Mournes & Cooley Mountains. This beautiful home offers a rare opportunity to purchase a property in one of the most sought-after locations in County Down.
The property is comprised of a welcoming entrance hall leading to a tiled reception room with bay window and double doors through to the formal dining room which includes vaulted ceilings and double doors to the front patio with views towards the mountains. To the other side of the hallway there is a study and bathroom with shower and large, dual aspect living room with feature fireplace and direct access via glass double doors to the kitchen which provides a semi open plan feel. The kitchen, to the rear of the house has a vaulted, pitched ceiling with large amounts of light coming in through the four Velux windows overhead. There is a full range of kitchen units, kitchen island and two ring/three oven AGA. The kitchen also provides plenty of space for a large family dining table. Off the kitchen the rear hallway gives access to a large utility room with further storage units and the integrated double car garage with roller door access.
Upstairs, off the landing the spacious master bedroom to the front of the house includes double door access to a balcony with stunning sea views, walk in wardrobe and fully tiled ensuite bathroom. Additionally, there are two more large double bedrooms one with ensuite bathroom and a single bedroom to the front of the house, main house bathroom to the rear and walk in hotpress.
Externally, the property benefits from a secluded driveway off the Well Rd with gated access, hedging to the front and sides provides a level of privacy. Herringbone block paved front patio for outdoor dining and a lawn that spans from front to back.
This property would make a truly special ‘forever home’ for a growing family

Click here to view the 3D tour

