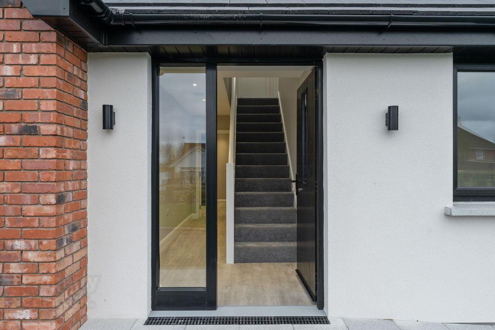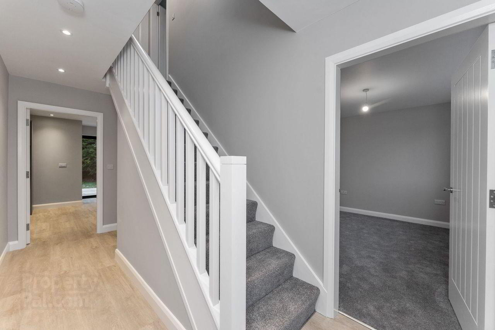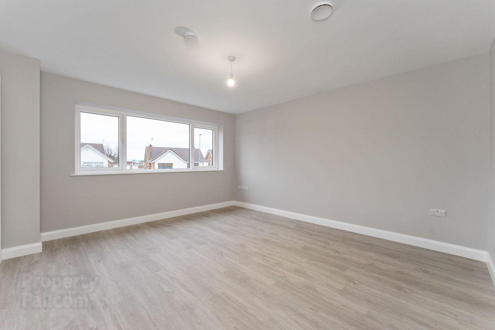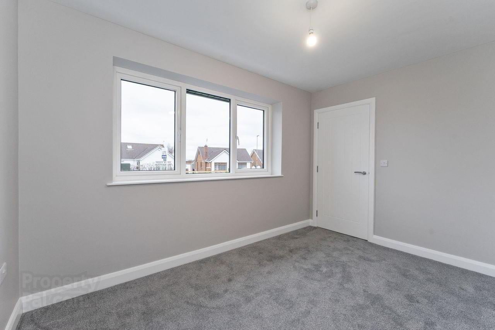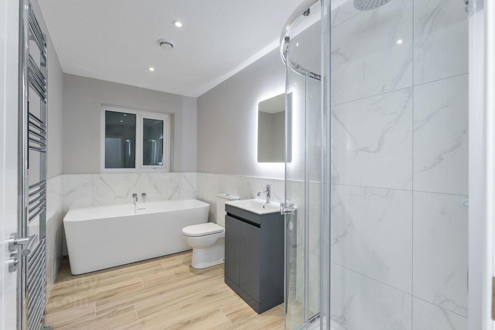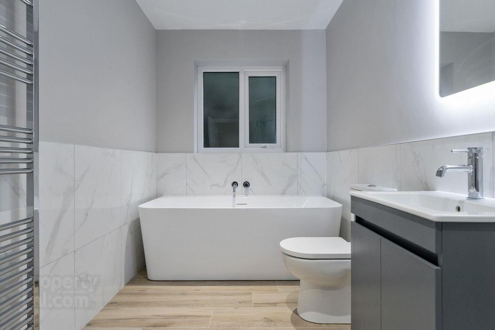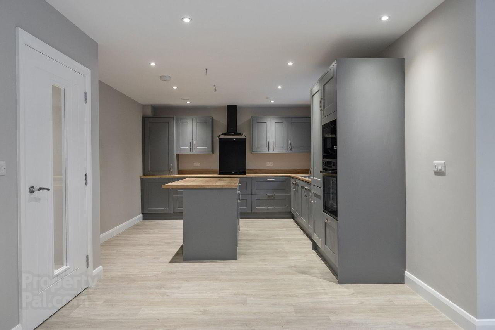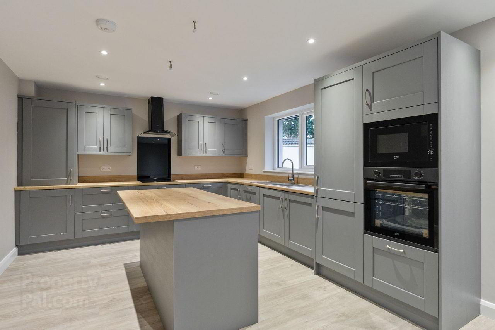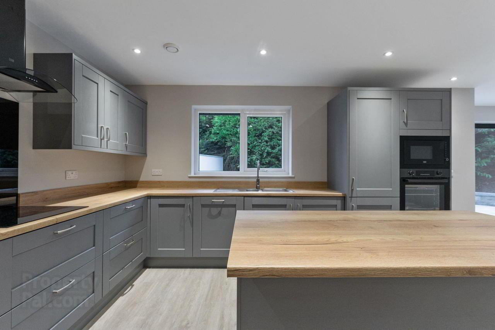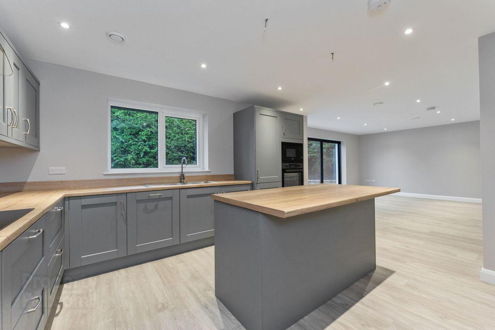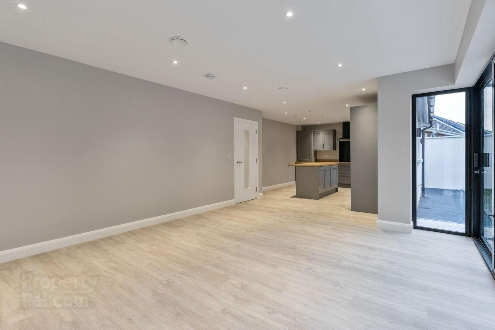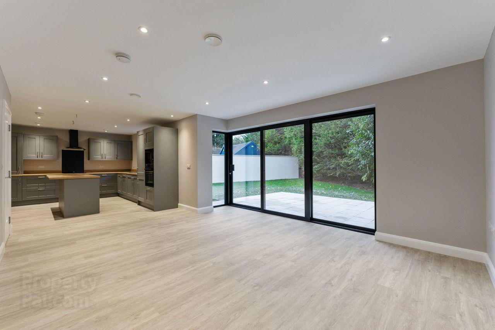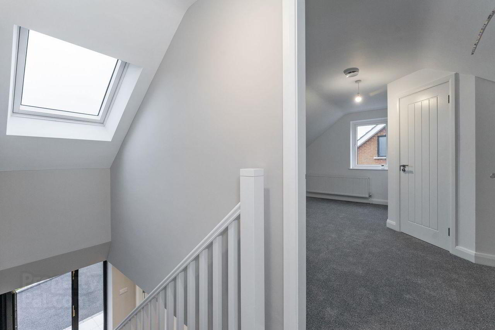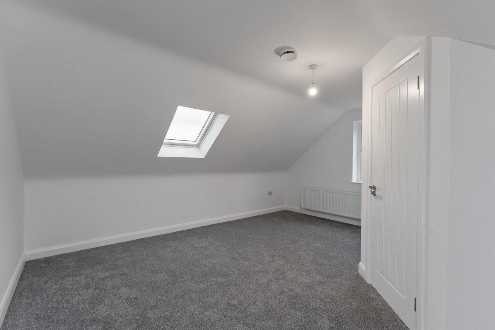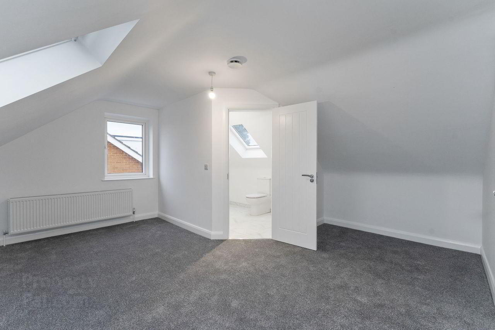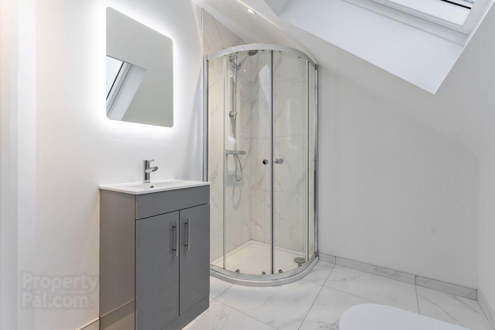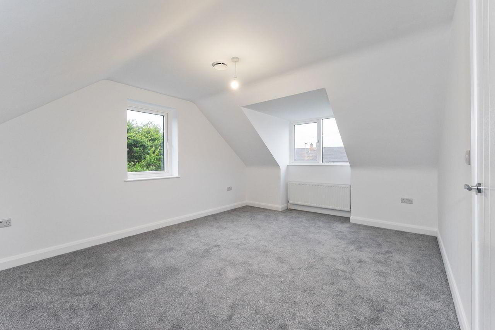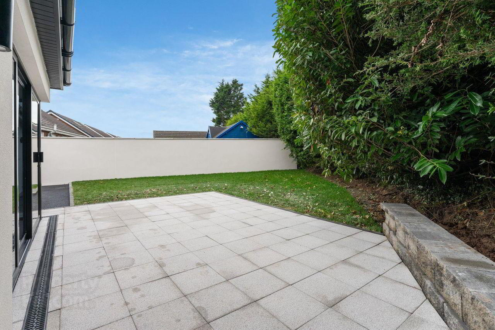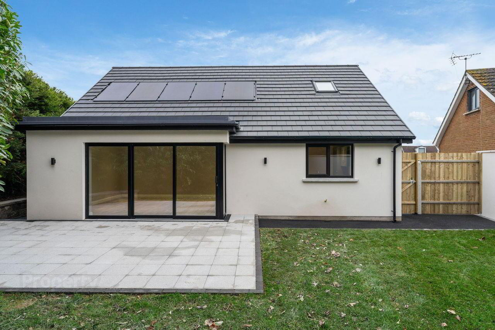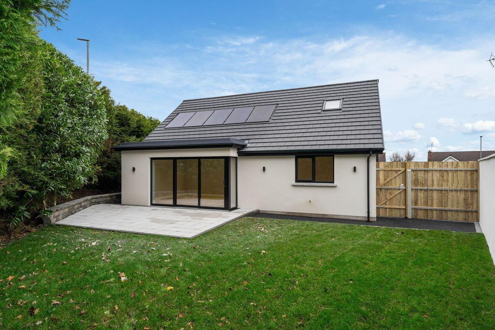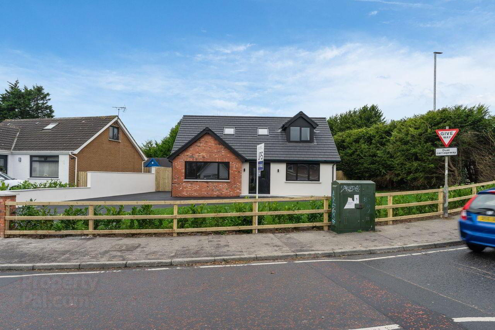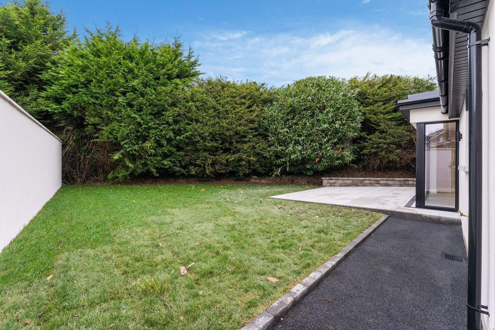2a Robinson Road,
Bangor, BT19 6NJ
3 Bed Detached House
Sale agreed
3 Bedrooms
2 Bathrooms
2 Receptions
Property Overview
Status
Sale Agreed
Style
Detached House
Bedrooms
3
Bathrooms
2
Receptions
2
Property Features
Tenure
Freehold
Property Financials
Price
Last listed at Offers Over £325,000
Rates
Not Provided*¹
Property Engagement
Views Last 7 Days
82
Views Last 30 Days
383
Views All Time
71,267

Features
- New Build approximately 1325 SQ FT
- 3 Bedrooms ( Ensuite)
- 2 Reception Rooms
- Black Ash uPVC Double Glazing
- Heat Recovery System / Solar Panels
- Ground Floor Under Floor Heating / Phenix Gas
- High Specification Throughout
- 10 Year Build Guarantee
Viewers will be further impressed by the attention to detail and quality specification afforded in construction and this is potrayed in this generously proportioned 3 bedrooms, 2 reception layout. Solar panels, a heat recovery system, gas underfloor heating to ground floor and an A rated energy performance rating with an all important 10 year build warranty make this property energy efficent.
With an enviable location, on the periphery of the city centre and conveniently located to to the ring roads for commuters we feel confident that your perusal of this home will result in an instant attraction. The brand new home you always promised yourself.
- ACCOMMODATION
- ENTRANCE HALL
- 5 Downlights.
- LOUNGE 4.39mx 3.91m (14'5"x 12'10")
- BEDROOM 3 3.63m x 2.62m (11'11" x 8'7")
- BATHROOM 3.63m x 1.83m (11'11" x 6'0")
- White suite comprising: Free standing bath with mixer tap. Corner shower with Thermostatic shower over and Drencher. Vanity unit with inset wash hand basin with mixer taps. W.C. Part tiled walls. Chrome heated towel rail. 3 Downlights.
- KITCHEN / DINING / LIVING 9.75mx 3.96m at widest point (32'0"x 13'0" at wide
- Dusty grey high and low level cupboards and drawers with oak roll edge work surfaces. Beko ceramic hob and oven with microwave. Cooke & Lewis extractor canopy with integrated fan and light. Candy washer/dryer. Logik integrated fridge/freezer. Logik integrated dishwasher. 14 Downlights.
- STAIRS TO LANDING
- BEDROOM 1 4.85m x4.78m narrowing to 2.72m (15'11" x15'8" nar
- ENSUITE
- Corner shower with Thermostatic shower over. Vanity unit with inset wash hand basin and mixer taps. W.C. Ceramic tiled floor.
- BEDROOM 2 4.88m x 3.63m (16'0" x 11'11")
- OUTSIDE
- FRONT
- Garden in lawn with hedging. Lights.
- REAR
- Enclosed garden with paved patio. Tap. Lights.




