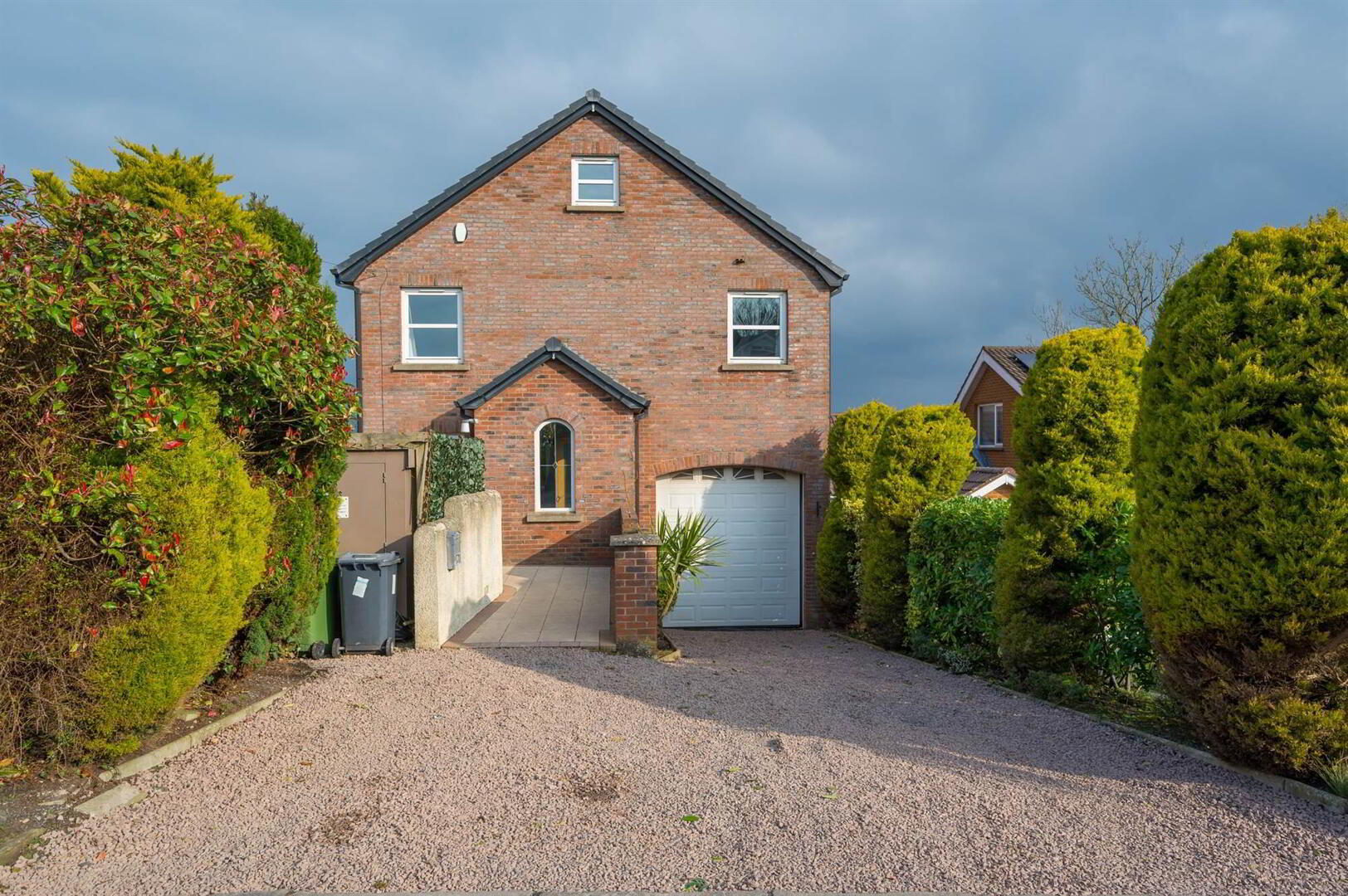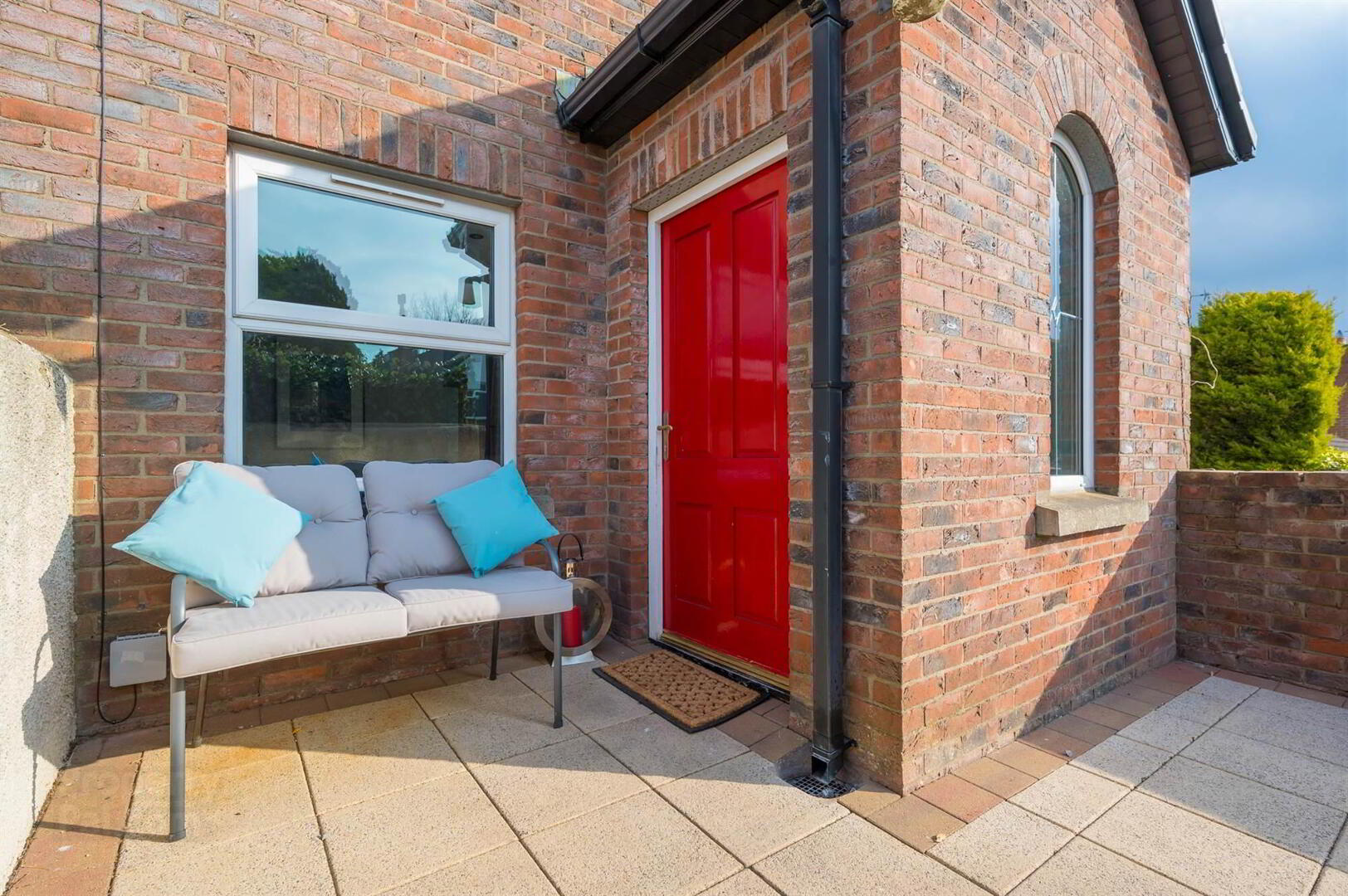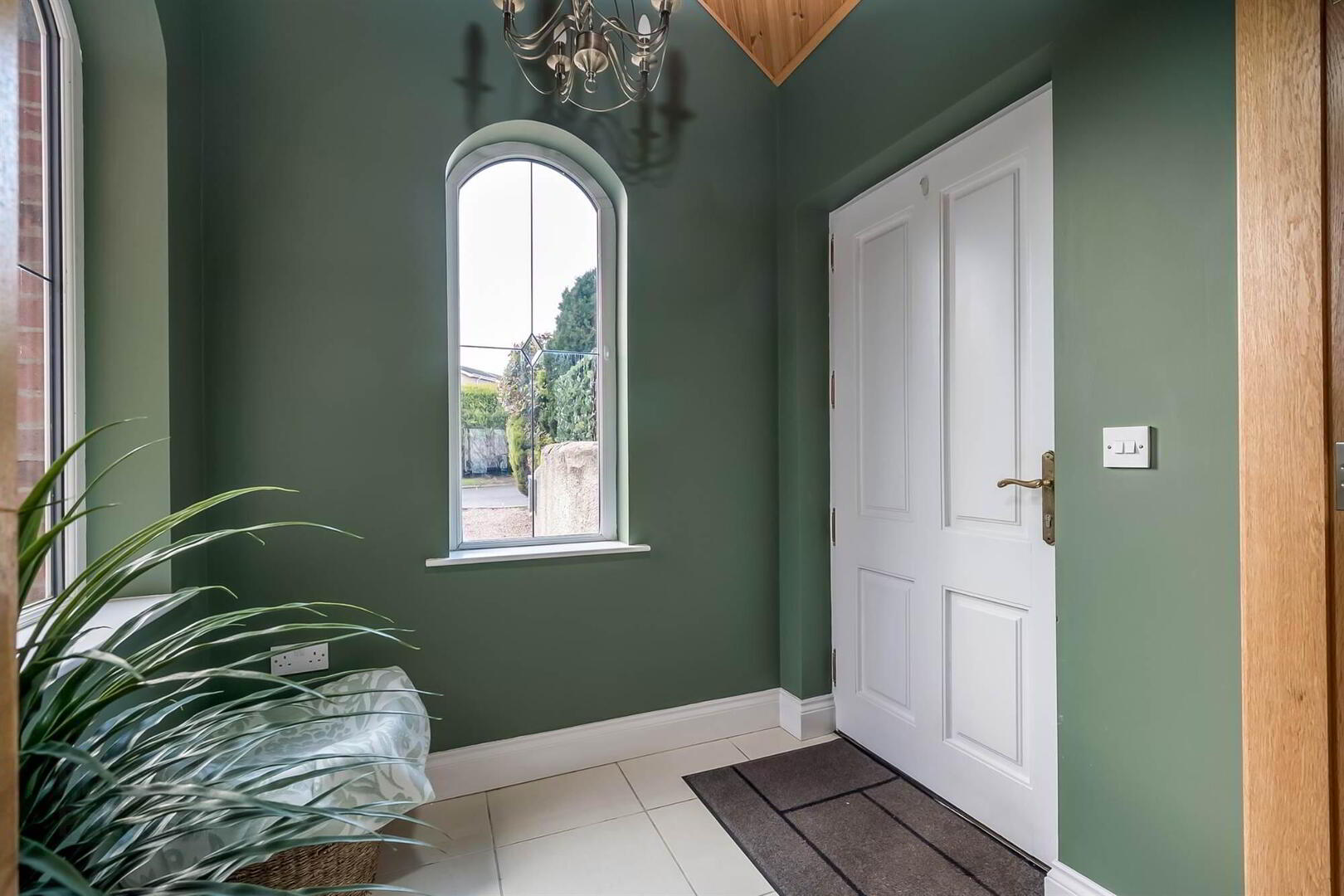


2a Glenside Avenue,
Drumbo, Lisburn, BT27 5LQ
5 Bed Detached House
Offers Over £425,000
5 Bedrooms
2 Receptions
Property Overview
Status
For Sale
Style
Detached House
Bedrooms
5
Receptions
2
Property Features
Tenure
Leasehold
Energy Rating
Heating
Oil
Broadband
*³
Property Financials
Price
Offers Over £425,000
Stamp Duty
Rates
£2,523.00 pa*¹
Typical Mortgage
Property Engagement
Views All Time
3,951

Features
- Spacious detached family home
- Bright vaulted entrance hall
- Two reception rooms
- Contemporary open plan kitchen with range of appliances and stunning views
- Five well proportioned bedrooms: Three with ensuite facilities
- Fifth bedroom/annexe with ensuite facilities and kitchenette currently being used as a games room
- Utility room with downstairs W.C and cloaks area
- Generous enclosed rear garden with rural views
- uPVC double glazed / Oil fired central heating
- Ample driveway parking to the side with electric roller shutter access
- Close to a wide range of amenities
The accommodation offers a move-in ready condition, providing a comfortable and welcoming space for its new owners. It features two reception rooms, a spacious entrance lounge and an impressive first floor open plan kitchen/living and dining area. There are five generously sized bedrooms and a stylish bathroom. This home is perfect for young couples, families, or retirees alike, with the added bonus of stunning views from both the first and second floors.
We highly recommend scheduling an internal viewing at your earliest convenience to fully appreciate all this property has to offer.
Ground Floor
- Hardwood front door to reception porch...
- RECEPTION PORCH
- Vaulted pine tongue & Groove ceiling, ceramic tiled floor, glazed and bevelled oak double doors to...
- ENTRANCE HALL:
- 4.62m x 3.51m (15' 2" x 11' 6")
Ceramic tiled floor, Limestone surround fireplace with gas coal fire. - UTILITY ROOM WITH DOWNSTAIRS W.C AND CLOAKS AREA:
- White suite comprising low flush WC, plumbed for washing machine, laminate worktops, built in cloaks area.
- KITCHEN/LIVING/DINING AREA
- 8.71m x 7.98m (28' 7" x 26' 2")
(into bay window). Modern fully fitted kitchen with range of high and low level units, laminate work surfaces, built in range master cooker with 7 ring gas hob, built in electirc ovens. extractor fan and canopy above,integrated fridge and freezer, built in glazed display unit, breakfast island with granite worktops, single drainer stainless steel 1.5 sink unit with mixer tap.
Open to ample living and dining space with excellent views across rolling countryside, Belfast, Harland & Wolff cranes, views from Lisburn to Belfast.
Living area - Fireplace display with brick recess and granite hearth.
First Floor
- LANDING:
- Access to large floored roofspace.
- AIRING CUPBOARD
- Built in pressurized water cylinder.
- BEDROOM (1):
- 7.14m x 3.51m (23' 5" x 11' 6")
(Into bay window). Excellent views across rolling countryside, extensive range of built in wardrobes and cupboards. - ENSUITE BATHROOM:
- White suite comprising low flush WC, pedestal wash hand basin with chrome mixer taps, built in shower cubicle with power shower, corner panelled bath, ceramic tiled floor, fully tiled walls, extractor fan, low voltage spotlights.
- BEDROOM (2):
- 3.66m x 3.23m (12' 0" x 10' 7")
Excellent views across rolling countryside to Lisburn and Belfast. - BEDROOM (3):
- 3.61m x 3.38m (11' 10" x 11' 1")
Laminate wooden floor, outlook to front, built in wardrobe. - ENSUITE
- White suite comprising low flush WC, pedestal wash hand basin with tiled splash back, built in shower cubicle with shower unit, part tiled walls, ceramic tiled floor, low voltage spotlights.
- BEDROOM (4):
- 4.06m x 3.25m (13' 4" x 10' 8")
Laminate wooden floor. - BATHROOM:
- White suite comprising low flush WC, floating wash hand basin with chrome mixer taps, tiled bath with chrome mixer taps, built in shower cubicle with shower unit, fully tiled walls, ceramic tiled floor, extractor fan.
Lower Level
- BEDROOM (5)/ANNEXE WITH ENSUITE FACILITIES AND KITCHENETTE CURRENTLY BEING USED AS A GAMES ROOM:
- 8.84m x 4.37m (29' 0" x 14' 4")
(Into bay window). Currently being used as a games room/annexe, uPVC double glazed access door to garden, excellent views across rolling countryside to Belfast. - ENSUITE SHOWER ROOM:
- White suite comprising, low flush WC, pedestal wash hand basin with chrome mixed taps, tiled splash back, built in shower cubicle with Aqualisa shower unit, tiled splash back.
- KITCHEN AREA/UTILITY
- Range low level units, laminate worktops, stainless steel single drainer sink unit with chrome mixer taps.
Outside
- OUTSIDE
- Driveway parking to the front and side with electric roller shutter door.
- REAR GARDEN
- Oil PVC storage tank, large rear garden laid in extensive lawns, garden shed, paved patio area ideal for barbecuing and outdoor entertaining, access to fields beside, excellent views across Belfast, Black Mountain and Antrim Hills.
Directions
Off Front Road, Drumbo Village into Mealough Road and first left into Glenside Park, first right into Glenside Avenue.



