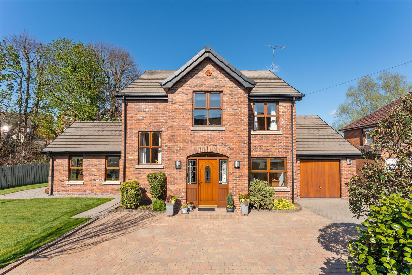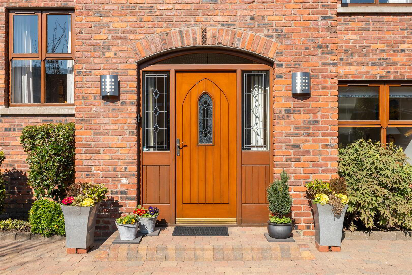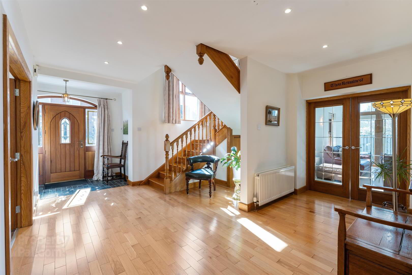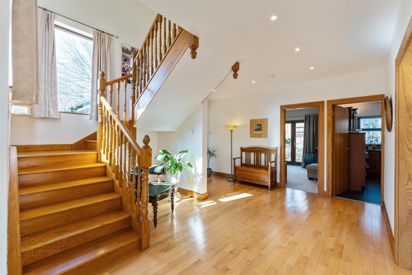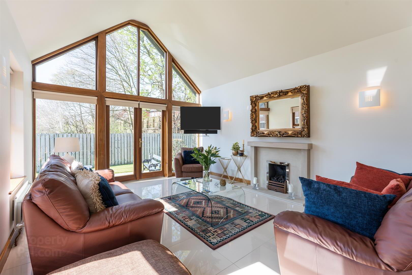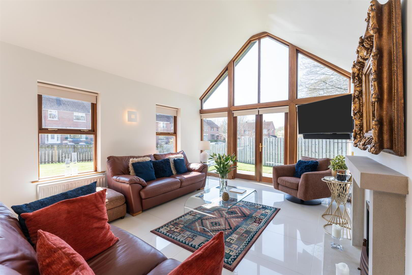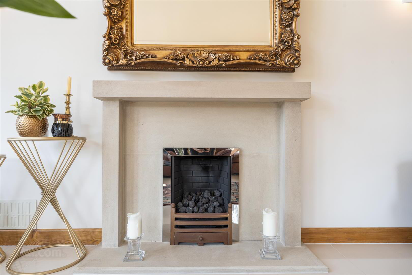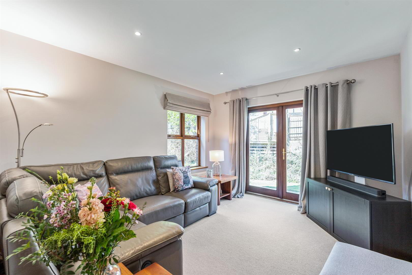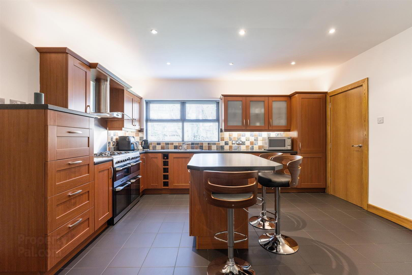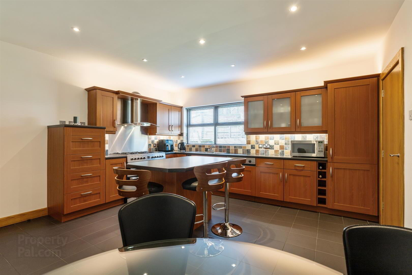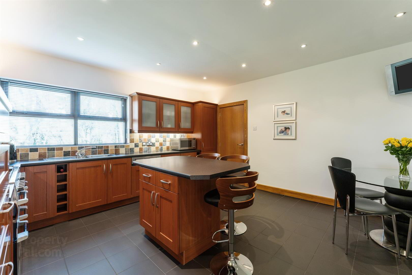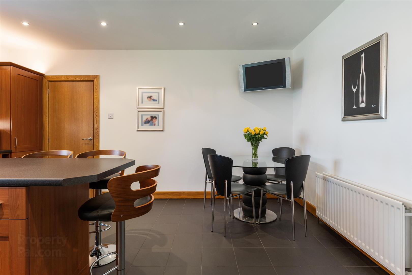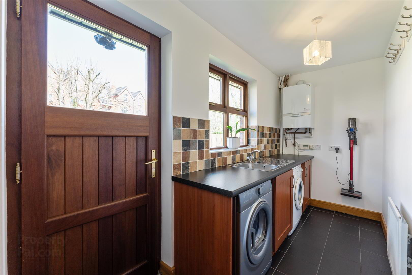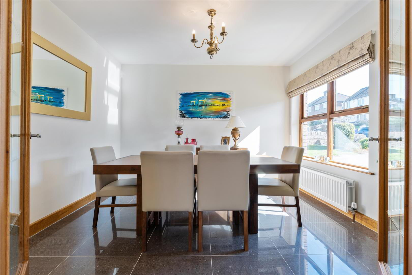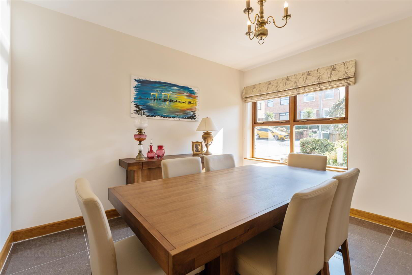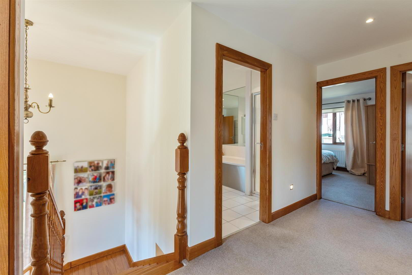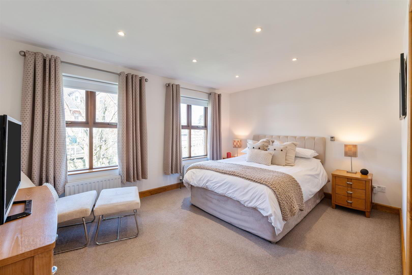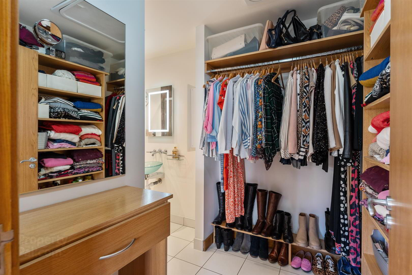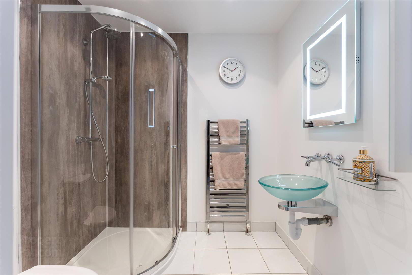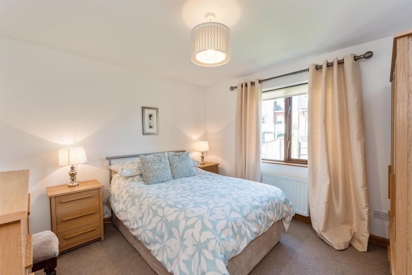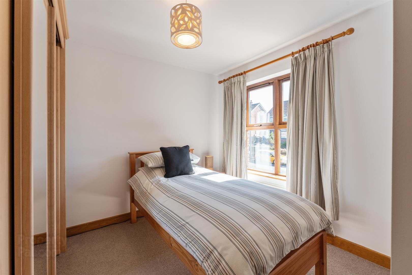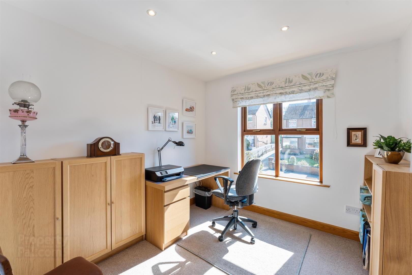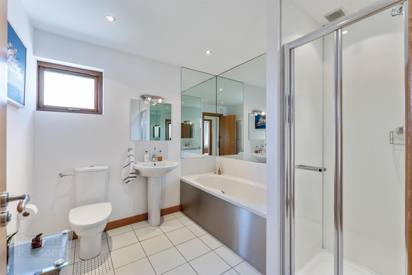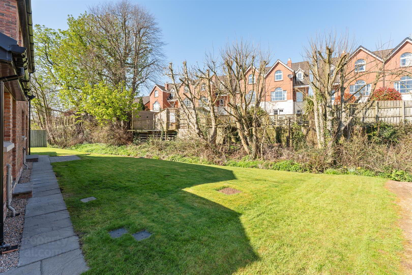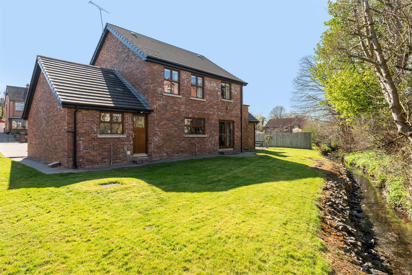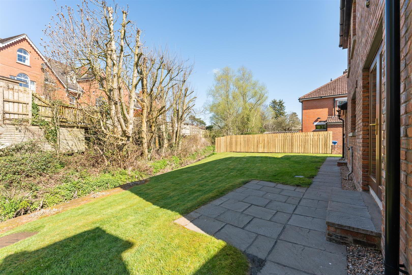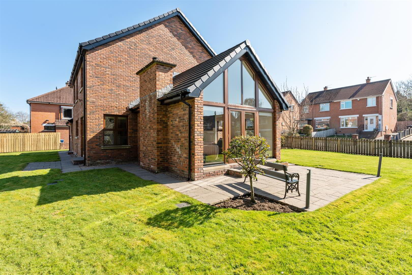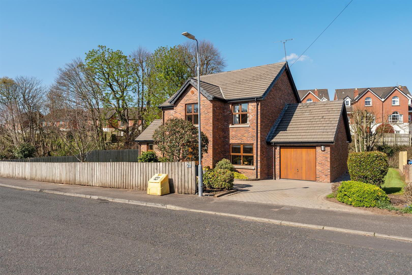2a Abbey Park,
Belfast, BT5 7HQ
4 Bed Detached House
Offers Around £449,950
4 Bedrooms
2 Bathrooms
3 Receptions
Property Overview
Status
For Sale
Style
Detached House
Bedrooms
4
Bathrooms
2
Receptions
3
Property Features
Tenure
Leasehold
Energy Rating
Broadband
*³
Property Financials
Price
Offers Around £449,950
Stamp Duty
Rates
£2,542.15 pa*¹
Typical Mortgage
Legal Calculator
In partnership with Millar McCall Wylie
Property Engagement
Views Last 7 Days
1,421
Views All Time
9,430

Features
- Excellent Detached Home In A Cul-De-Sac In This Prime Residential Location
- Impressive Reception Hall Leading To Three Spacious Reception Rooms
- Luxury Kitchen With Breakfast Area & Separate Utility Room
- Four Good Sized Bedrooms To First Floor, Master With Ensuite
- Gas Fired Central Heating & Double Glazed Windows
- Integral Garage With Electric Door
- Spacious Driveway And Garden To Front, Garden To Rear With Patio Area
- Convenient Location Close To Many Local Amenities, Belmont And Ballyhackamore Villages
The property internally offers bright and spacious family accommodation and comprises an impressive reception hall leading to three good sized reception rooms, fitted luxury kitchen with a range of built-in appliances and feature centre island, plus a utility room leading to the garden, four bedrooms, master bedroom with ensuite and dressing room, plus access an excellent partially floored roofspace.
Outside the property a large driveway/parking area for 2-3 cars leading to an attached garage and further boasts private enclosed stunning gardens in lawn, mature flower beds, plus two patio areas.
Maintained to a high standard by its current owner this excellent family home will appeal to a wide range of purchasers looking to live in East Belfast and only upon an internal viewing can this fine home be appreciated.
- Accommodation Comprises:
- Reception Hall
- Solid 'Oak' wooden flooring, storage under stairs, recessed spotlights, solid oak staircase.
Double doors to: - Dining Room 11'9 x 11'3
- Tiled floor.
- Living/Snug 12'8 x 11'3
- Double doors to rear garden.
- Lounge 16'8 x 13'0
- Feature vaulted ceiling, attractive Sandstone fireplace with gas fire inset, under floor heating, double doors to garden
- Kitchen 16'0 x 14'4
- Excellent range of high and low level units, single drainer stainless steel sink unit, integrated fridge/freezer, integrated dishwasher, space for range cooker, centre island and breakfast bar, partly tiled walls, fully tiled floor, recessed spotlights.
- Utility Room 11'8 x 4'8
- Range of units with single drainer stainless steel sink unit, gas boiler, plumbed for washing machine, access to :
- Garage 19'2 x 11'8
- Electric up and over door, painted floor, light and power.
- First Floor
- Landing
- Master Bedroom 14'5 x 10'9
- Recessed spotlights
- Ensuite/Dressing Room
- Comprising of corner shower, glass wash hand basin, towel rail, low flush wc, shelving and storage in dressing area, recessed spotlights. Access to roofspace.
- Bedroom 2 11'5 x 10'9
- Bedroom 3 11'2 x 10'3
- Bedroom 4 9'5 x 8'9
- Bathroom
- Luxury white suite comprising of panelled bath, shower cubicle, pedestal wash hand basin, low flush wc, partly tiled walls, fully tiled floor, towel rail, recessed spotlights.
- Roofspace
- Slingsby type ladder, partially floored, light, accessed in ensuite dressing room.
- Outside
- Paved driveway to garage and parking for 2-3 cars. Attractive gardens laid in lawn to front, side and rear, with mature trees and shrubs, patio areas to side and rear.
- Please note there is a historical right of way to the side of the garage for access to the stream behind the property. The current owner has never had anyone use it.


