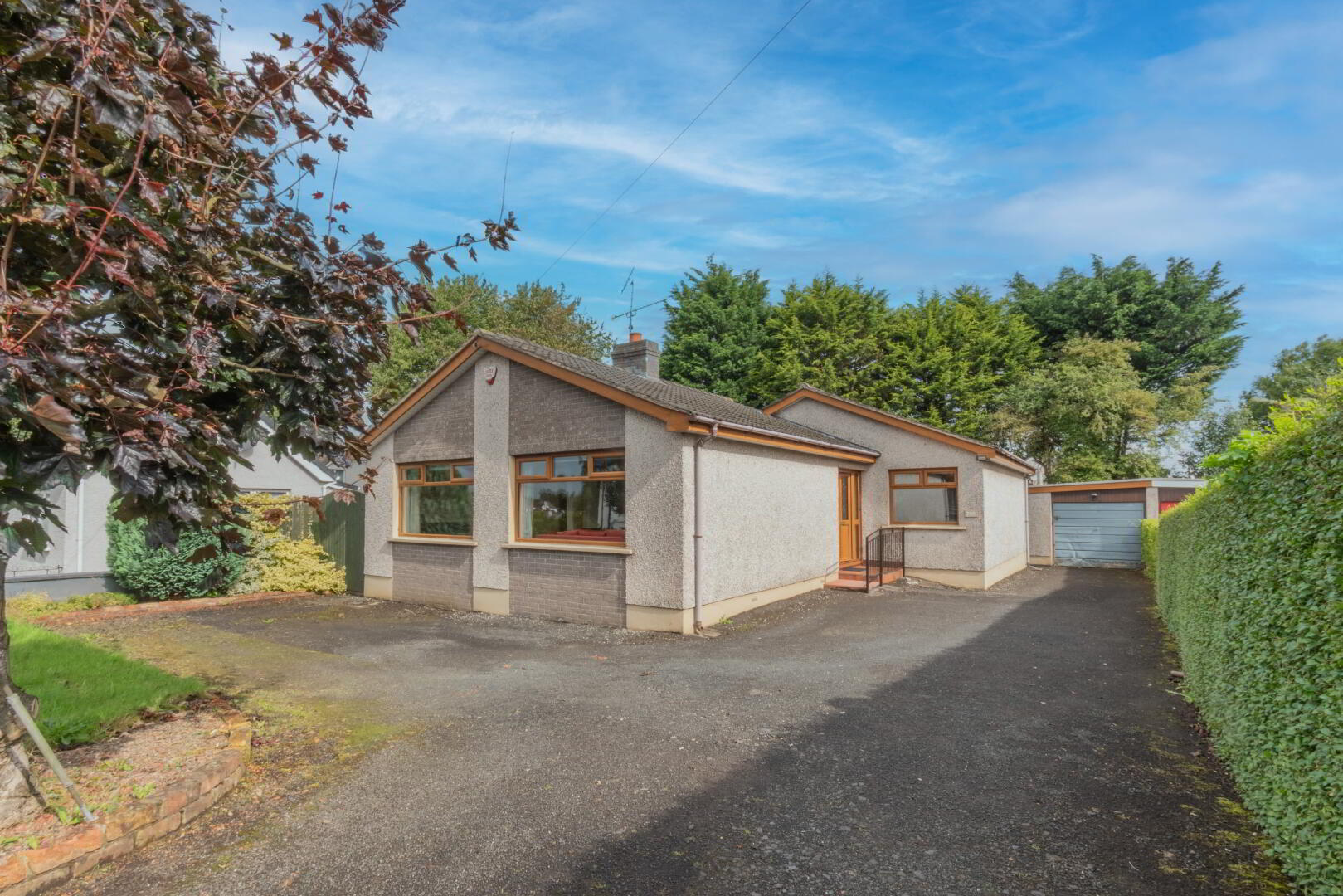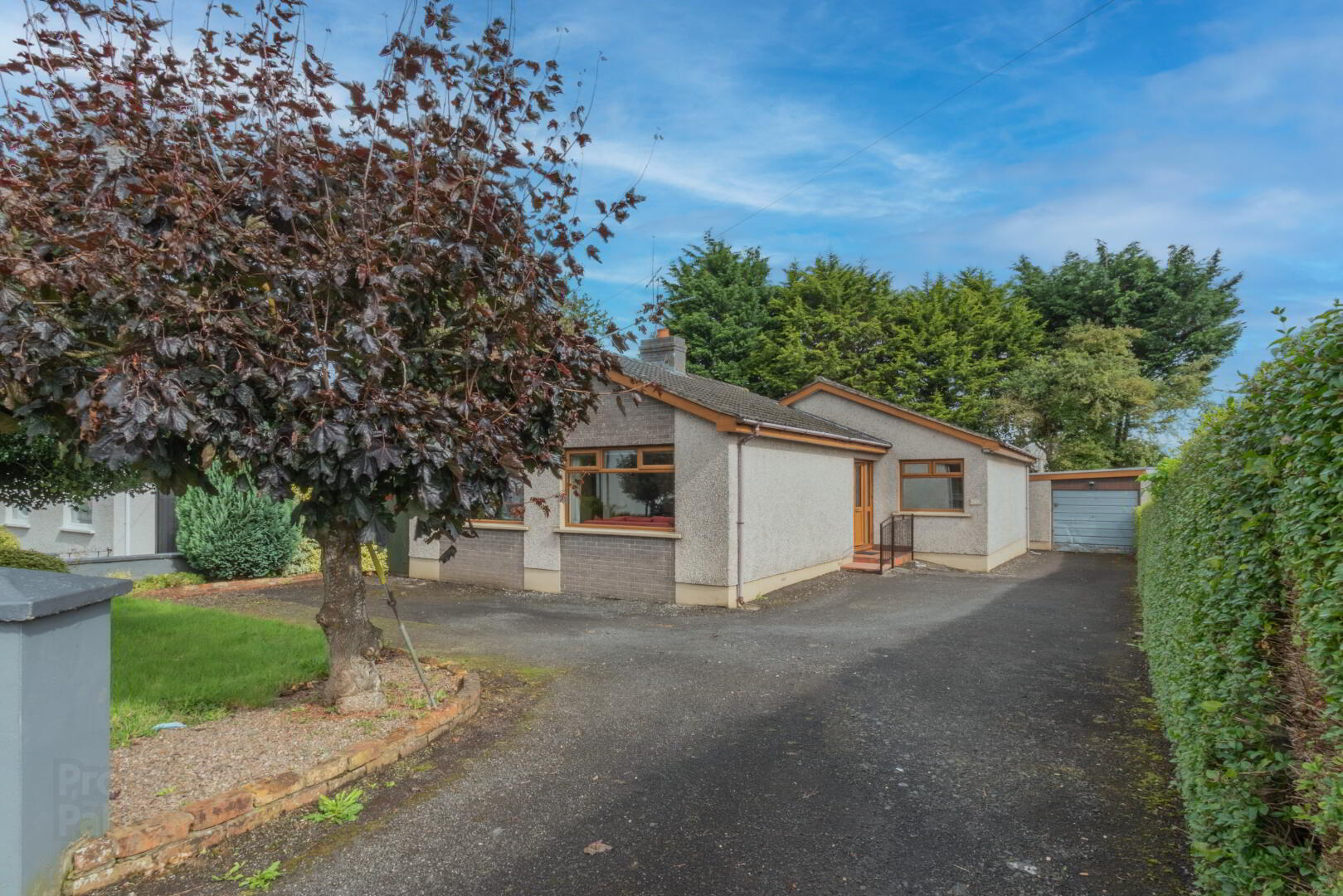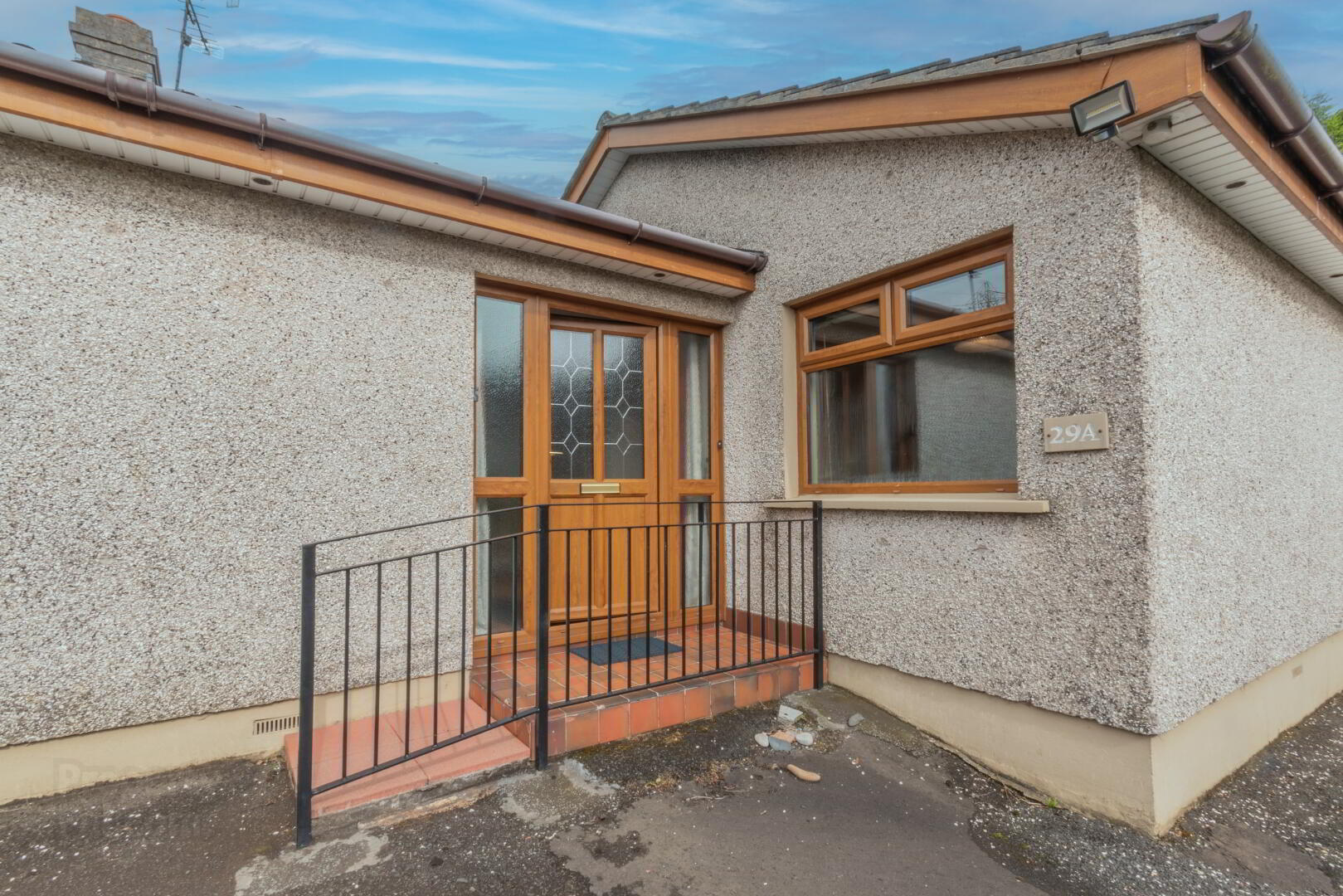


29a Old Ballymoney Road,
Ballyloughan, Ballymena, BT43 6LX
3 Bed Detached Bungalow
Offers Over £195,000
3 Bedrooms
1 Bathroom
2 Receptions
Property Overview
Status
For Sale
Style
Detached Bungalow
Bedrooms
3
Bathrooms
1
Receptions
2
Property Features
Tenure
Not Provided
Energy Rating
Heating
Oil
Broadband
*³
Property Financials
Price
Offers Over £195,000
Stamp Duty
Rates
£1,292.13 pa*¹
Typical Mortgage
Property Engagement
Views Last 7 Days
649
Views Last 30 Days
3,136
Views All Time
13,658

Features
- Detached Bungalow set on a Spacious Site
- Three Double Bedrooms, Two Reception
- Link Detached Garage / Workshop Space
- Oil Central Heating & uPVC Double Glazing
- Central Location to Amenities in Ballymena Town Centre, Local Primary & Secondary Schools, and Commuting Roads
- Offered with No Onward Chain
McCartney & Crawford are delighted to present No. 29a Old Ballymoney Road. This detached, well-maintained bungalow is offered to the market with no onward chain, and we are certain this has potential to be the ideal modern family home with some updating, and modernisation.
Internally, you are greeted by a central entrance hall leading to the living room with open fire, dining room, and practical kitchen. Down the hall, you will find the family bathroom, the master bedroom with potential for en-suite, and two further double bedrooms both with built-in storage cupboards.
Outside, you have ample space to the front and rear with a gravel driveway for multiple vehicles, mature shrubbery, lawns, and patio space ideal for entertaining. The garage has previously been used as a workshop and benefits from electrics, lighting and a WC space.
Seldom does a bungalow like this come on to the open market, and we are certain that the potential will appeal to the discerning modern purchaser. We can only recommend early viewing to truly appreciate all that no. 29a has to offer.
HALLWAY
L-Shaped Entrance Hall with PVC Glazed Front Door & Sidelights, Wood Effect Laminate Flooring, Attic Access, Radiator, Socket Points, 2x Built-In Storage Cupboards.
LIVING ROOM 17’3 x 11’8 (5.29m x 3.60m) (WPS)
Wood Effect Laminate Flooring, Window to Front, Open Fire (presently with electric insert) with Stone Surround, Radiator, Socket Points, Leading to…
DINING ROOM 10’8 x 10’1 (3.33m x 3.09m)
Wood Effect Laminate Flooring, Window to Front, Radiator, Socket Points.
KITCHEN 10’3 x 12’9 (3.16m x 3.95m)
Tile Effect Linoleum Flooring, Window to Side, Radiator, Socket Points, PVC Glazed Door with Sidelights to Rear, Window to Side, Eye & Low-Level Laminate Units with Wine Rack and Display Cabinet, Stainless Steel 1.5 Bowl Sink and Drainer, Integrated Appliances to include: Smeg Gas Hob, Smeg Electric Oven, Smeg Dishwasher, Fridge/Freezer.
BATHROOM 9’5 x 6’9 (2.92m x 2.11m)
Wood Effect Linoleum Flooring, Window to Side, Coloured Three Piece Suite to include WC, Wash Hand Basin with Laminate Worktop & Storage, and Bath with Electric Shower Over, Hot-Press Cupboard with Tank & Shelving.
BEDROOM ONE 12’3 x 9’6 (3.76m x 2.93m)
Wood Effect Laminate Flooring, Window to Rear, Radiator, Socket Points, Electric Shower with Glass Enclosure (Potential for En-Suite).
BEDROOM TWO 12’5 x 9’4 (3.84m x 2.89m)
Carpeted Flooring, Window to Rear, Radiator, Socket Points, Built-In Storage Cupboard.
BEDROOM THREE 10’5 x 9’2 (3.22m x 2.82m)
Carpeted Flooring, Window to Front, Radiator, Socket Points, Built-In Storage Cupboard.
OUTSIDE
FRONT
Gravel Driveway with Off-Street Parking for Multiple Vehicles, Mature Shrubbery and Foliage, Tiled Steps To Front Door.
REAR
Garden Laid in Lawn to Rear, Tiled Patio Area at Rear Door, Patio Space at Rear Trees, Steps to Rear Door, Stone Flower Bed with Mains Lighting, Oil Tank, Paved Walkways Throughout.
GARAGE 22’5 x 10’4 (6.88m x 3.20m) (Total Area)
Utilised previously as a workshop and comprising of a hallway, wc with sink, and main workshop area benefitting from electrics and lighting, and housing the boiler.
Estimated Domestic Rate Bill: £1,292.13
Total Area: TBC
Tenure: Assumed Freehold
Heating: Oil Fired Central Heating
Glazing: uPVC Double Glazing Throughout
Viewing Arrangements: By Previous Appointment with Agent Only.
These particulars, whist believed to be accurate are set out as a general outline only for guidance and do not constitute any part of an offer or contract. Intending purchasers should not rely on them as statements of representation of fact but must satisfy themselves by inspection or otherwise as to their accuracy. No person in the employment of McCartney and Crawford has the authority to make or give any representation or warranty in respect of the property.
Directions
Approaching from Ballymena Town Centre, follow the Ballymoney Road towards the A42. Turn onto Circular Road and take the third exit onto the Old Ballymoney Road. No. 29 will be on your left-hand side.







