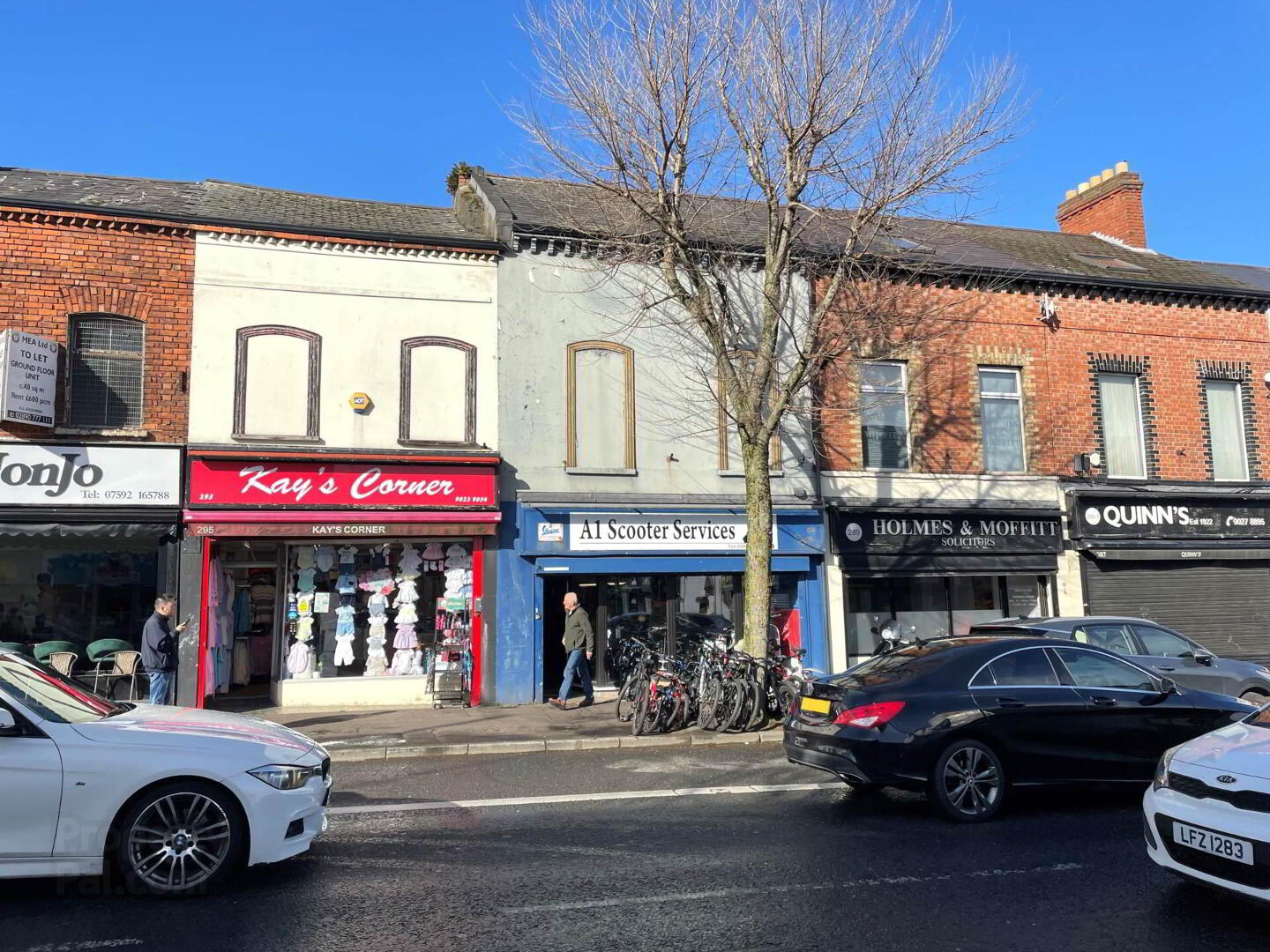
Features
- Substantial commercial premises in a three-storied building
- Open plan ground floor sales area c.860 square feet
- Upper floors in five areas totalling around 928 square feet
- Nominal ground rent
- Roller shutter to front + double glazed display windows
- High profile position with access to common yard to rear
Currently the entire property is let to A1 Scooter Services who have been in occupation since 2013; their current lease is over holding.
Situated in an excellent position on this well known main arterial route, the premises benefit from a good volume of passing traffic. An appointment to view is highly recommended.
Ground Floor
Shop - 51'5" (15.67m) x 17'3" (5.26m) : 887 sqft (82.42 sqm)
Overall area Approx 860 sq ft. (79.9 sq m)
Roller shutter.
Entrance door and display windows.
Suspended ceiling.
Split level (one step).
Partitioned office.
Rear hall with access to stairway.
Stairs leading to first floor
First Floor
Storage - 22'7" (6.88m) x 11'9" (3.58m) : 265 sqft (24.63 sqm)
Separate toilet and washbasin.
Front Room - 17'7" (5.36m) x 14'0" (4.27m) : 246 sqft (22.89 sqm)
Back Room - 12'1" (3.68m) x 10'4" (3.15m) : 125 sqft (11.59 sqm)
Second Floor
Front Room - 16'9" (5.11m) x 14'0" (4.27m) : 235 sqft (21.82 sqm)
Back Room - 12'2" (3.71m) x 10'2" (3.1m) : 124 sqft (11.50 sqm)
Outside
Separate vehicular access to common yard area located off Carnan Street.
Directions
Travelling out of Belfast city centre where North Street meets Royal Avenue proceed up Upper North Street through the traffic lights into Peters Hill then continue straight ahead along Shankill Road and Number 291 is located on the right-hand side just past `Holmes & Moffitt` solicitors office.
what3words /// dine.clash.kicks
Notice
Please note we have not tested any apparatus, fixtures, fittings, or services. Interested parties must undertake their own investigation into the working order of these items. All measurements are approximate and photographs provided for guidance only.



