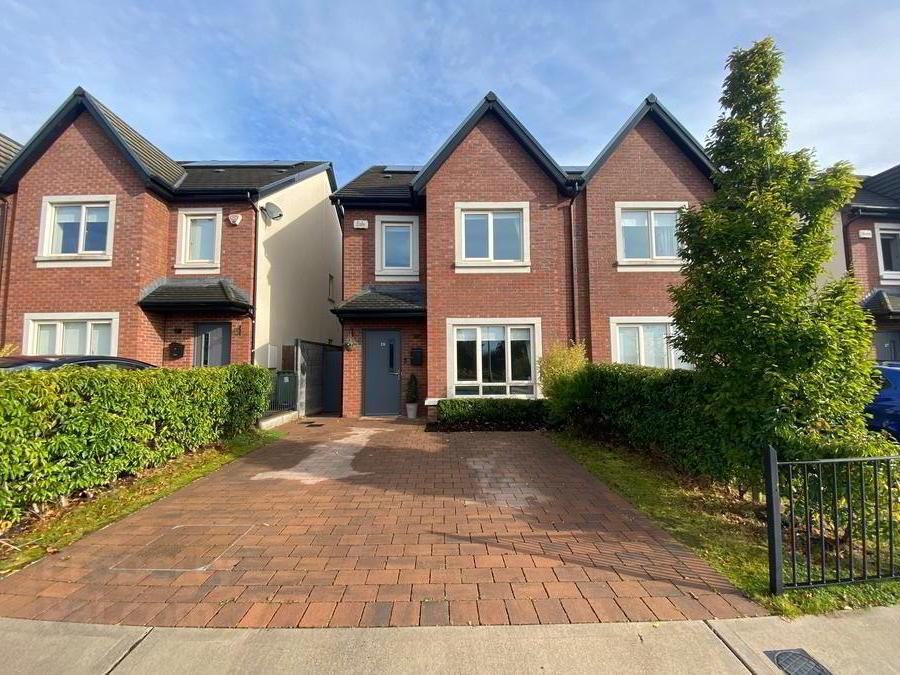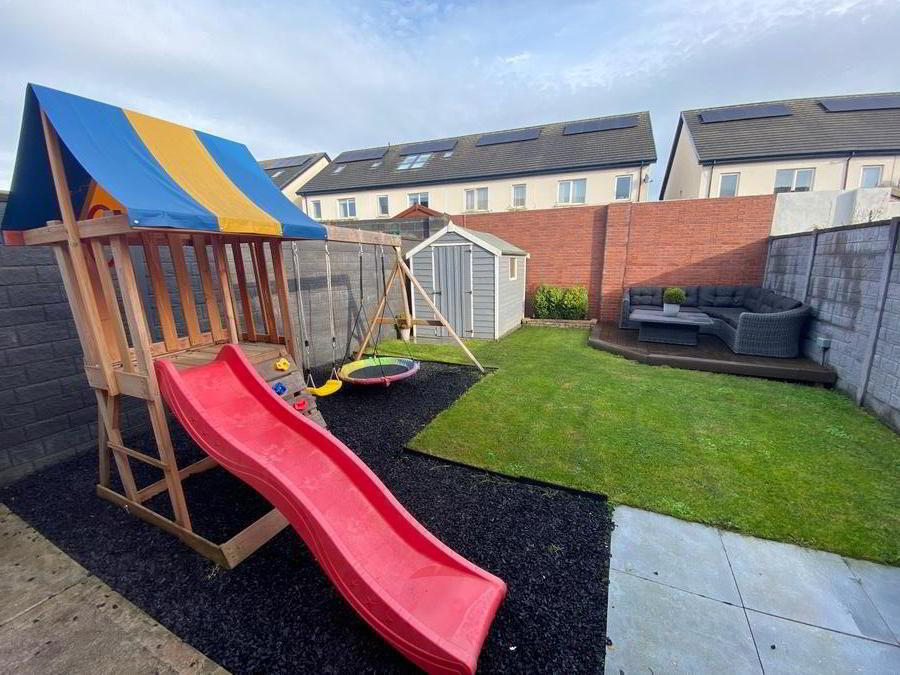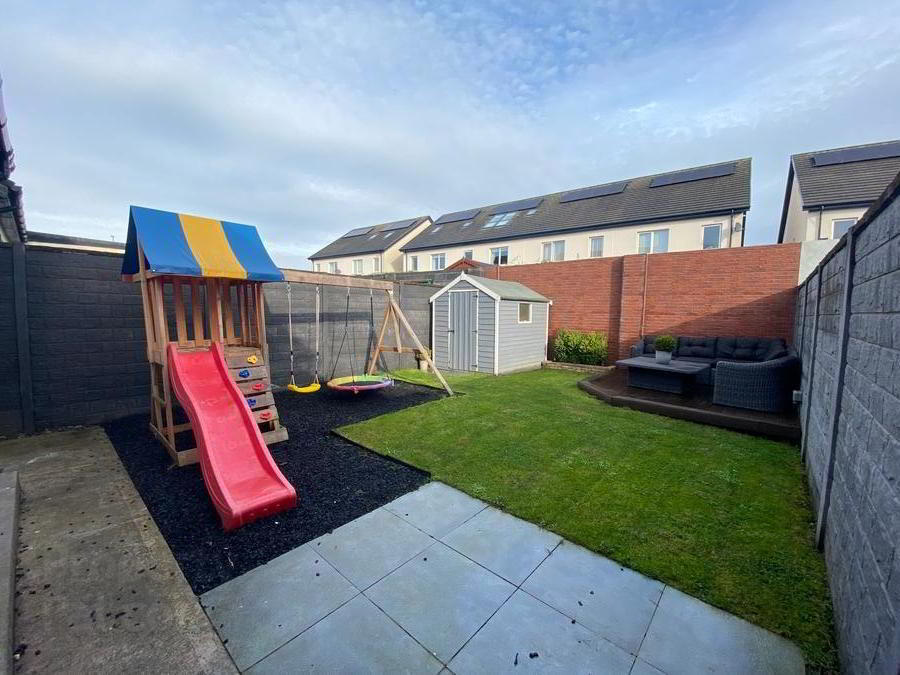


29 Willow Way,
Dunshaughlin, A85RX34
Property
Sale agreed
3 Bedrooms
3 Bathrooms
Property Overview
Status
Sale Agreed
Bedrooms
3
Bathrooms
3
Property Features
Tenure
Not Provided
Energy Rating

Property Financials
Price
Last listed at Price Not Provided
Rates
Not Provided*¹
Property Engagement
Views Last 7 Days
17
Views Last 30 Days
145
Views All Time
391

Features
- • Excellent location
- • Presented in immaculate condition both inside and outside
- • 10-minute walk to Village.
- • 15-minute drive to train station
- • Regular Bus Eireann just minutes walk
- • Thermostats fitted to all radiators
- • 2 Reception rooms
- • 3 bathrooms
- • Cobble lock to front
- • Landscaped garden
- • Decking area/play area
- • Solar panels.
- • Large bright attic room
We are delighted to present to the market this beautiful three-bedroom (with attic room) red brick fronted residence. The property is in show house condition and has been tastefully upgraded and decorated to an extremely high standard.
Within close proximity of the M3/N3/M50, Bus Eireann Service is just minutes walk as well as a host of other amenities that include a variety Supermarkets, shops, schools, restaurants, parks and sporting facilities. Other local recreational amenities of Golf Clubs GAA Clubs, Rugby clubs, Fairyhouse, Hill of Tara and Emerald Park.
- Entrance Hall 6.80 x 1.10
- Stairs, tongue & grooved floor ask floor.
- Panelling to walls.
- Guest Wc 1.51 x 1.45
- Wc, whb. Panelling to walls.
- Tongue & grooved floor, sunken lights.
- Reception Room
- Tongue & grooved floor, panelling to walls 5.10 x 3.82
- Kitchen/dining/living 5.55 x 5.10
- Wall & floor units, oven, gas hob, microwave,
- dishwasher, panelling to walls.
- Tongue & grooved floor. French door to garden.
- Utility room 2.54 x 1.68
- Plumbed for washing machine.
- Landing 3.54 x 3.00
- Carpet runner to stairs
- Bedroom 1
- Master bedroom fitted wardrobes 4.38 x 3.60
- Carpet to floor.
- En-suite 2.68 x 1.39
- Shower, wc, new whb, tiled floor
- Bedroom 2 3.95 x 2.78
- Fitted wardrobes, carpet to floor
- Bedroom 3
- Fitted wardrobes, Carpet to floor. 4.12 x 2.11
- Bathroom
- Bath, shower, wc & whb. 2.27 x 1.88
- Attic Room 5.00 x 3.98
- Skylight, large bright space suitable for various uses.
- Tongue & grooved floor. Eaves storage, stira stairs.
- Outside:
- • Cobble lock driveway to front
- • Parking for two cars to front
- • Side entrance
- • Brick feature wall
- • Patio area
- • Landscaped garden
- • Outside tap side and rear lighting
- • Garden shed.
- • Patio area
- • Play area
- • Decking area
- Services
- • E.S.B, (Smart Meter) Solar panels, Gas fired central heating.
- • Mains Water and Sewerage, Security alarm and lights.


