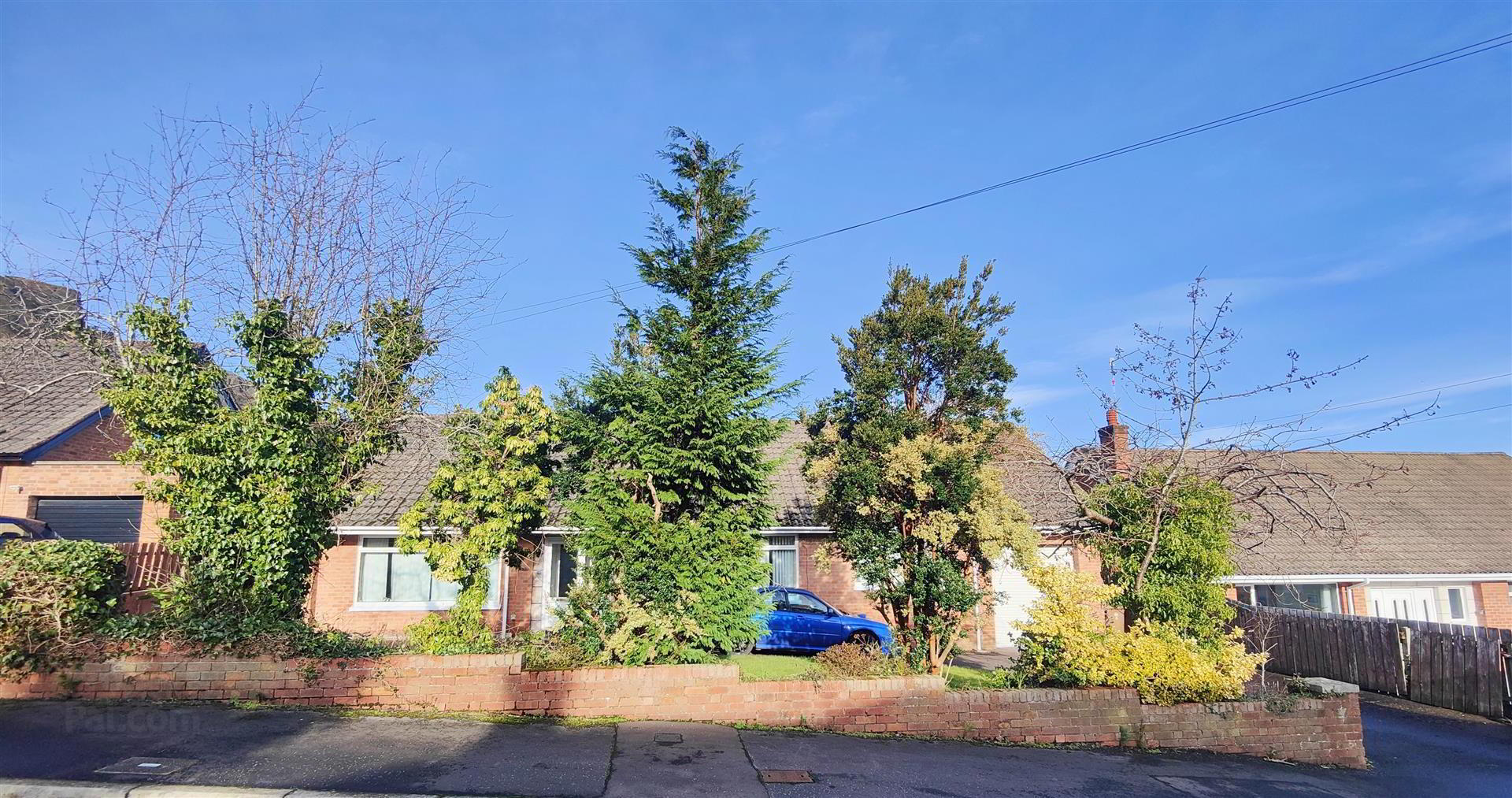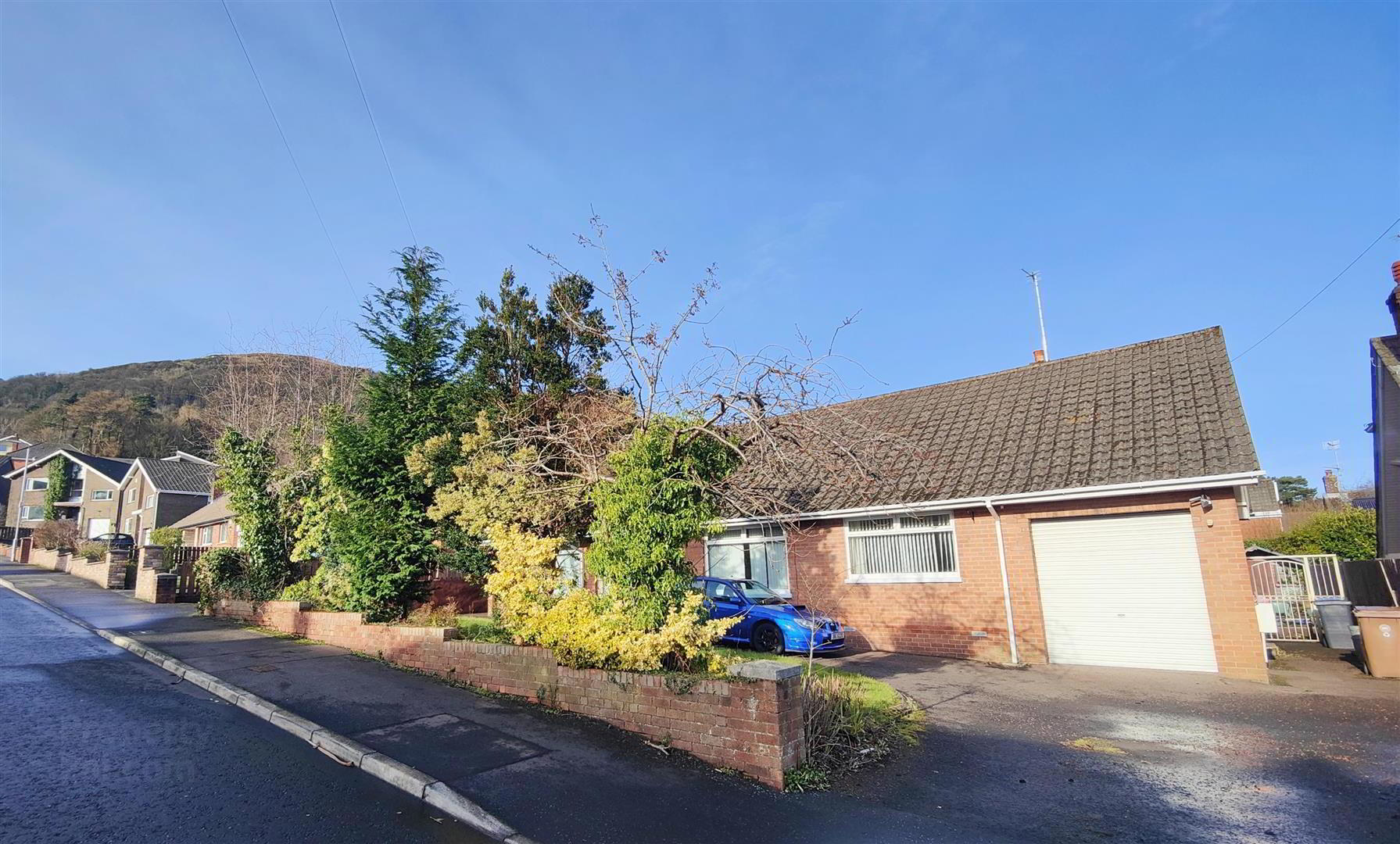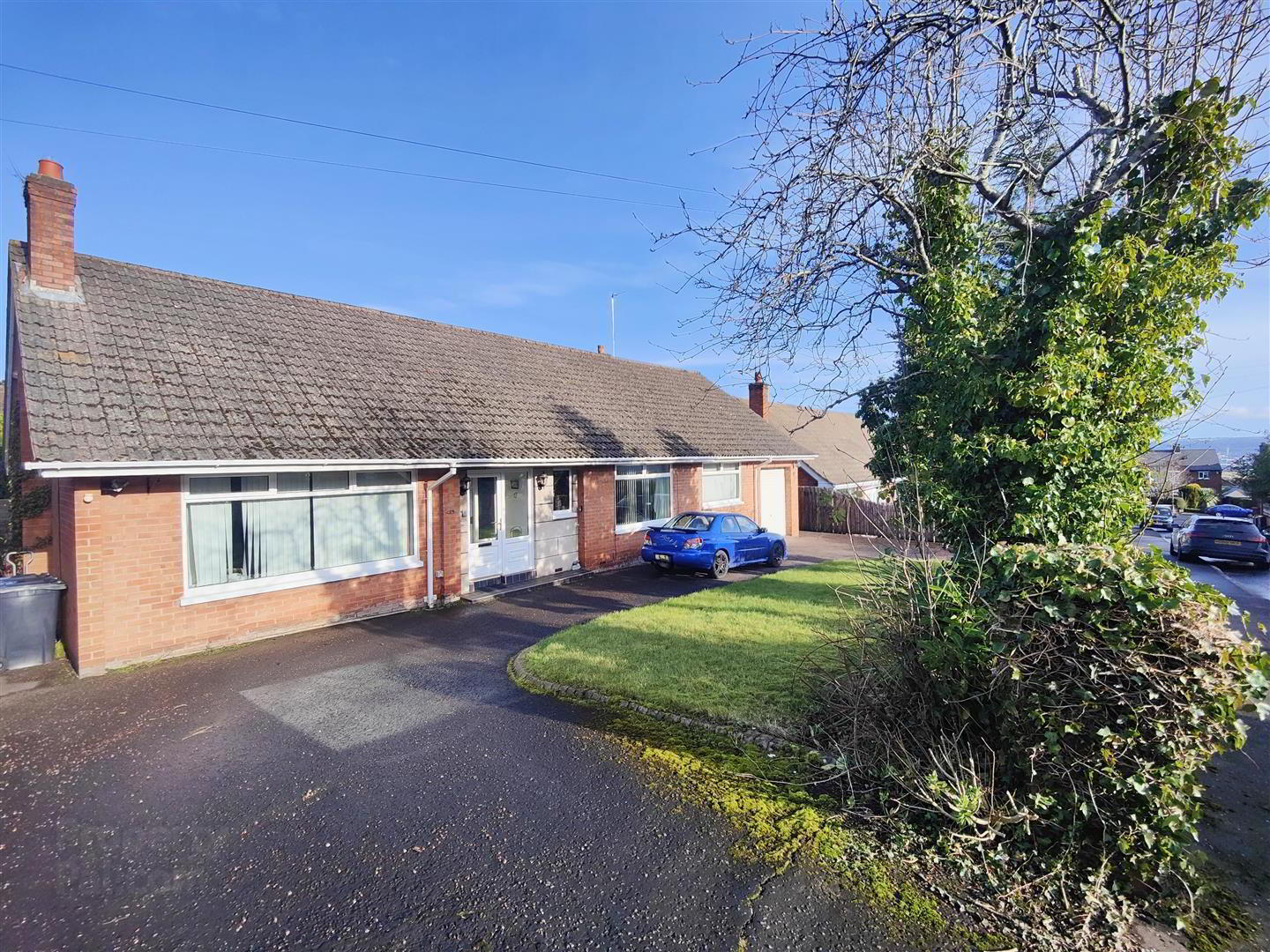29 Waterloo Park North,
Belfast, BT15 5HW
4 Bed Detached Bungalow
Sale agreed
4 Bedrooms
2 Bathrooms
2 Receptions
Property Overview
Status
Sale Agreed
Style
Detached Bungalow
Bedrooms
4
Bathrooms
2
Receptions
2
Property Features
Tenure
Not Provided
Energy Rating
Broadband
*³
Property Financials
Price
Last listed at Offers Over £325,000
Rates
£2,973.83 pa*¹
Property Engagement
Views Last 7 Days
103
Views Last 30 Days
485
Views All Time
9,802

Features
- Superb Detached Bungalow
- 4 Bedrooms 2 Reception Rooms
- Modern Fitted Kitchen
- Contemporary Bathroom Suite
- Master Bedroom With Ensuite
- Upvc Double Glazed Windows
- Gas Central Heating
- Attached Garage
- Private Mature Gardens
- Most Sought After Cul De Sac Location
Situated within what is undeniably one of the Antrim Road's most prestigious parks, this deceptively spacious detached chalet bungalow offers generously proportioned accommodation over two floors which comprises 4 bedrooms, master bedroom with ensuite, 2 reception rooms, contemporary family bathroom, study and modern fitted kitchen. The dwelling further offers uPvc double glazed windows, pvc fascia, eaves and new rainwater goods, recently installed gas fired central heating, and has been maintained and improved to an excellent standard over the years. An attached garage, in and out driveway and mature landscaped gardens with fabulous views over Belfast's Cavehill and Belfast Lough and its ever changing vista combine with the ideal cul de sac location creating the perfect home worthy of your immediate attention. The adaptable accommodation offers the potential to be tailored to suit your needs and lifestyle whether you are looking to downsize without compromise on location or a property with room to grow. Don't miss the opportunity to make this charming house your new home - Early Viewing is highly recommended.
- Entrance Porch
- Pvc double glazed entrance door, ceramic tiled floor.
- Entrance Hall
- Built-in storage, recessed lighting, double panelled radiator x 2, double doors to.
- Lounge 8.41 x 4.57 (27'7" x 14'11")
- Attractive marble fireplace, double panelled radiator x 2.
- Kitchen 4.10 x 3.88 (13'5" x 12'8")
- Bowl and a half stainless steel sink unit, extensive range of high and low level units, ceramic hob, canopy extractor, high level oven, integrated fridge freezer, partially tiled walls, ceramic tiled floor, upvc double glazed rear door, recessed spotlights, panelled radiator.
- Bedroom 3.78 x 3.85 (12'4" x 12'7")
- Double panelled radiator.
- Bedroom 3.76 x 3.86 (12'4" x 12'7")
- Built-in storage, panelled radiator.
- Bedroom 3.94 x 3.37 (12'11" x 11'0")
- Panelled radiator.
- Bathroom
- Fully tiled contemporary white suite comprising panelled bath, shower cubicle, thermostatically controlled shower, twin pedestal wash basins, low flush wc, ceramic tiled floor, panelled radiator.
- First Floor
- Living Room 5.23 x 5.84 (17'1" x 19'1")
- Open plan, twin velux windows, under eaves storage x 2, double panelled radiator.
- Study 3.56 x 2.54 (11'8" x 8'3" )
- Velux window, under eaves storage x 2, panelled radiator.
- Bedroom 3.93 x 3.73 (12'10" x 12'2")
- Built-in storage, panelled radiator.
- Ensuite
- Classic bathroom suite comprising shower cubicle, thermostatically controlled shower, marble topped pedestal wash hand basin, extractor fan, low flush wc, recessed lighting, panelled radiator.
- Attached Garage 8.64 x 3.24 (28'4" x 10'7")
- Electric roller shutter door.
- Outside
- In and out tarmac driveway. Mature gardens front and rear in lawns, hedging, shrubs and flower beds. Outside light and tap.























