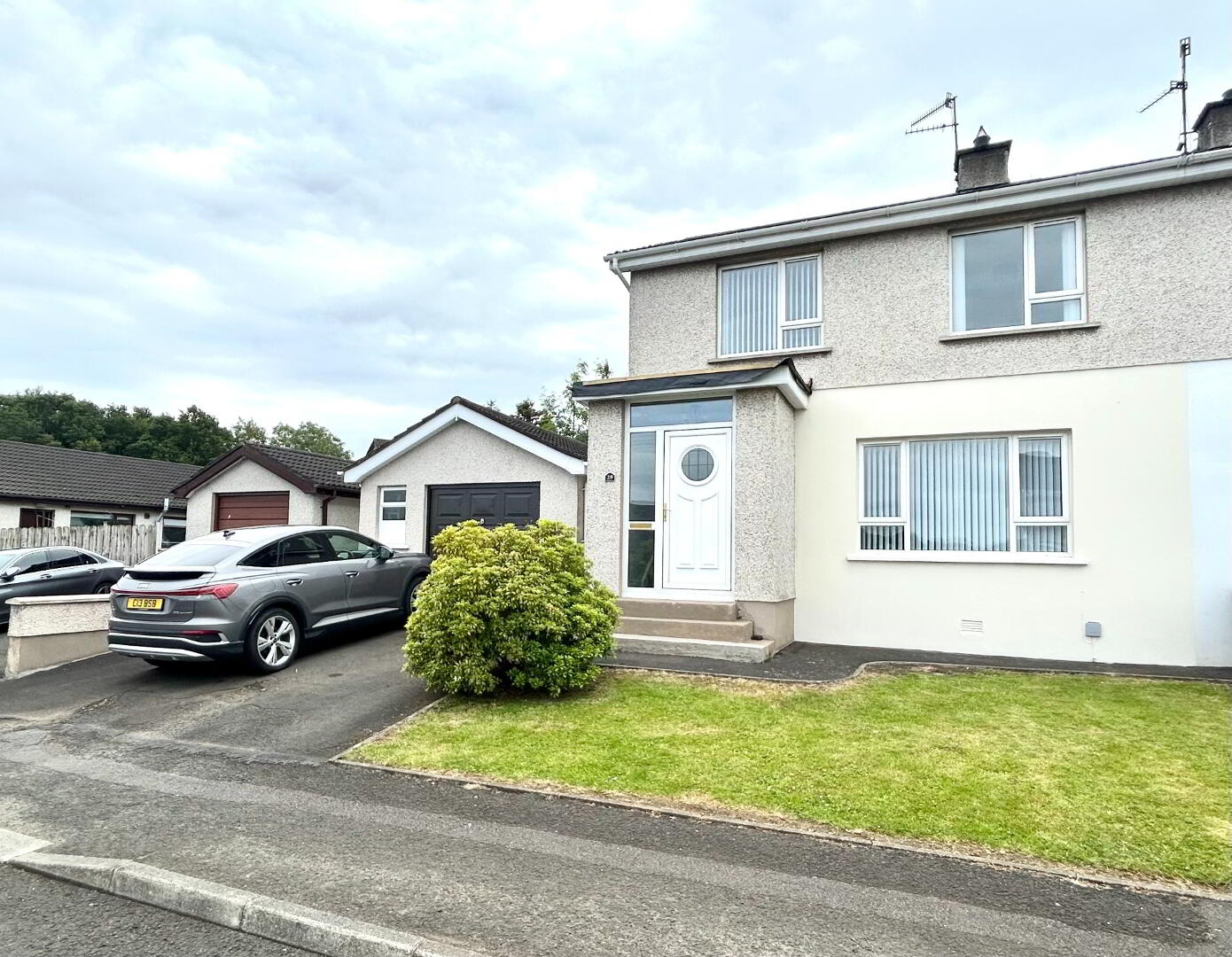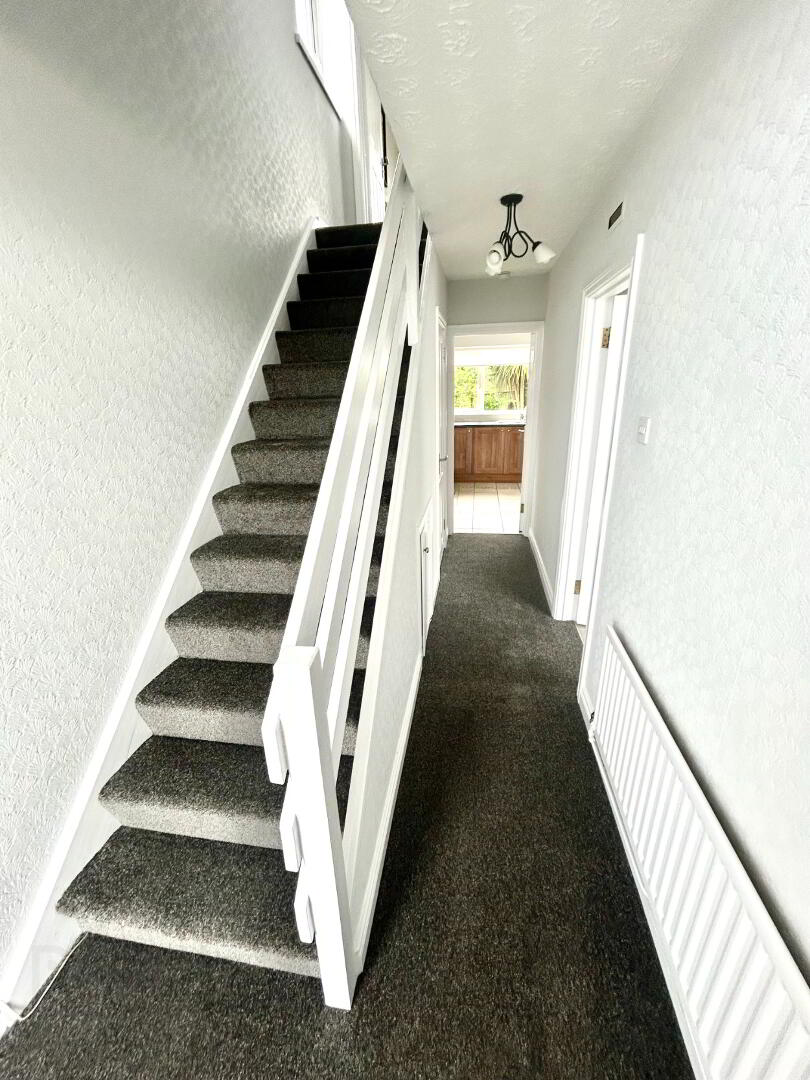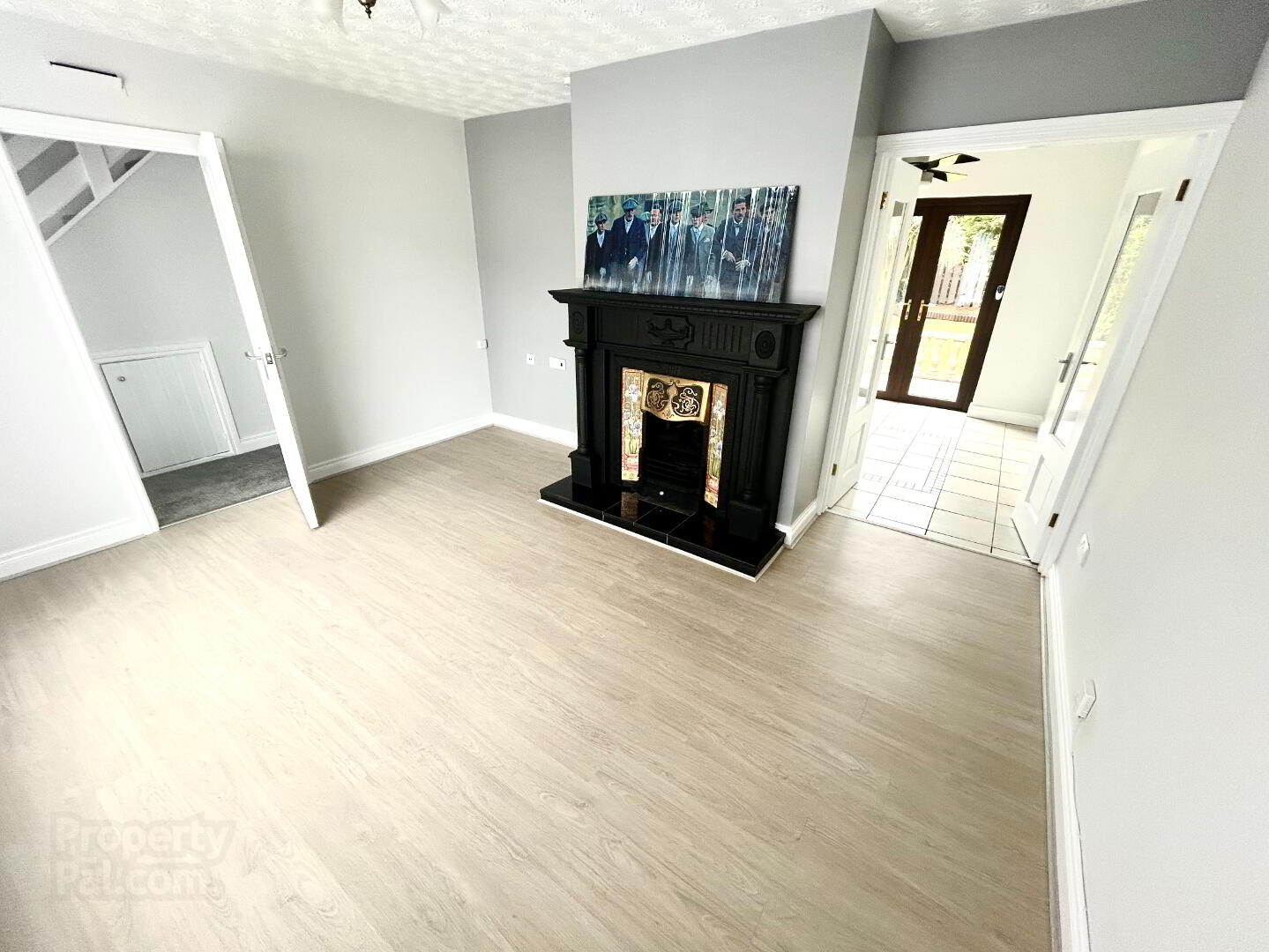


29 Thornleigh Avenue,
Randalstown, BT41 3QL
3 Bed Semi-detached House
Asking Price £165,000
3 Bedrooms
1 Bathroom
1 Reception
Property Overview
Status
For Sale
Style
Semi-detached House
Bedrooms
3
Bathrooms
1
Receptions
1
Property Features
Tenure
Not Provided
Energy Rating
Heating
Oil
Broadband
*³
Property Financials
Price
Asking Price £165,000
Stamp Duty
Rates
£959.28 pa*¹
Typical Mortgage
Property Engagement
Views Last 7 Days
300
Views Last 30 Days
518
Views All Time
9,962

FEATURES:
- 3 BEDROOM SEMI-DETACHED
- OIL FIRED CENTRAL HEATING
- COMPLETELY REFURBISHED
- DETACHED GARAGE
- NO ONWARD CHAIN
DESCRIPTION:
This is a spacious 3 bedroom semi-detached house which has just been refurbished to include new bathroom suite and floorings throughout. There is no onward chain and we urge early inspection to fully appreciate what the family home has to offer. The ground floor has a large bright family living room leading through double doors to the dining room and into a shaker style kitchen.
Sitting in Randalstown, just outside of Antrim the property has excellent travel links with the M2 only being 0.9 miles away. There is also everything Randalstown has to offer and all local amenities only 0.6 miles away. Viewings can be booked by contacting our office on 02894 479090.
ACCOMMODATION:
Entrance Hall: Laminate floor with under stairs storage
Living Room: 4.25 x 3.5m Laminate flooring. Open fire with decorative tiles and cast iron unset with tiled hearth, painted wooden surround. With double doors leading into the dining room.
Dining room: 3.0 x 2.7m. Ceramic tiled floor with patio doors leading out to an enclosed garden.
Kitchen: 3.35 x 3.0m. Electric hob and oven with pyramid style extractor fan. 1&½ bowl stainless steel sink with mixer taps. Plumber for washing machine. Excellent range of high and low level units.
Landing: Hot press with double doors with a room for storage
Bathroom: 3.0 x 2.45m at the widest. Tiled flooring . Four piece bathrooms suite with panelled bath and telephone style shower attachments. Electric shower in enclosure, low flush WC, W/H/B and chrome heated towel rail.
Bedroom 1: 3.55 x 3.0m. Grey carpet with spotlights
Bedroom 2: 3.55 x 2.85m at the widest point. Laminate flooring
Bedroom 3: 2.55 x 2.2m. Laminate flooring
Detached garage: 5.65 x 4.1m with lights and power




