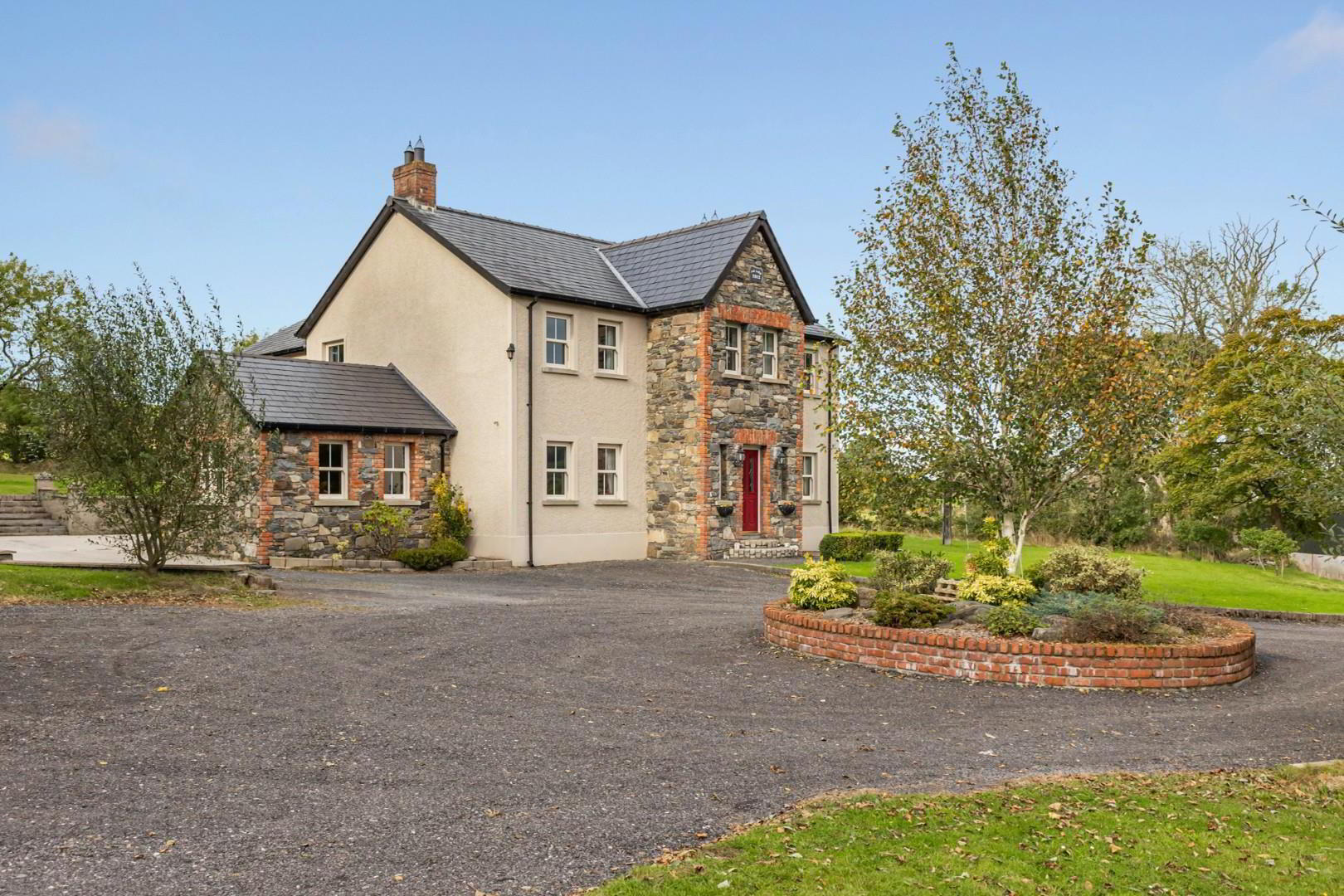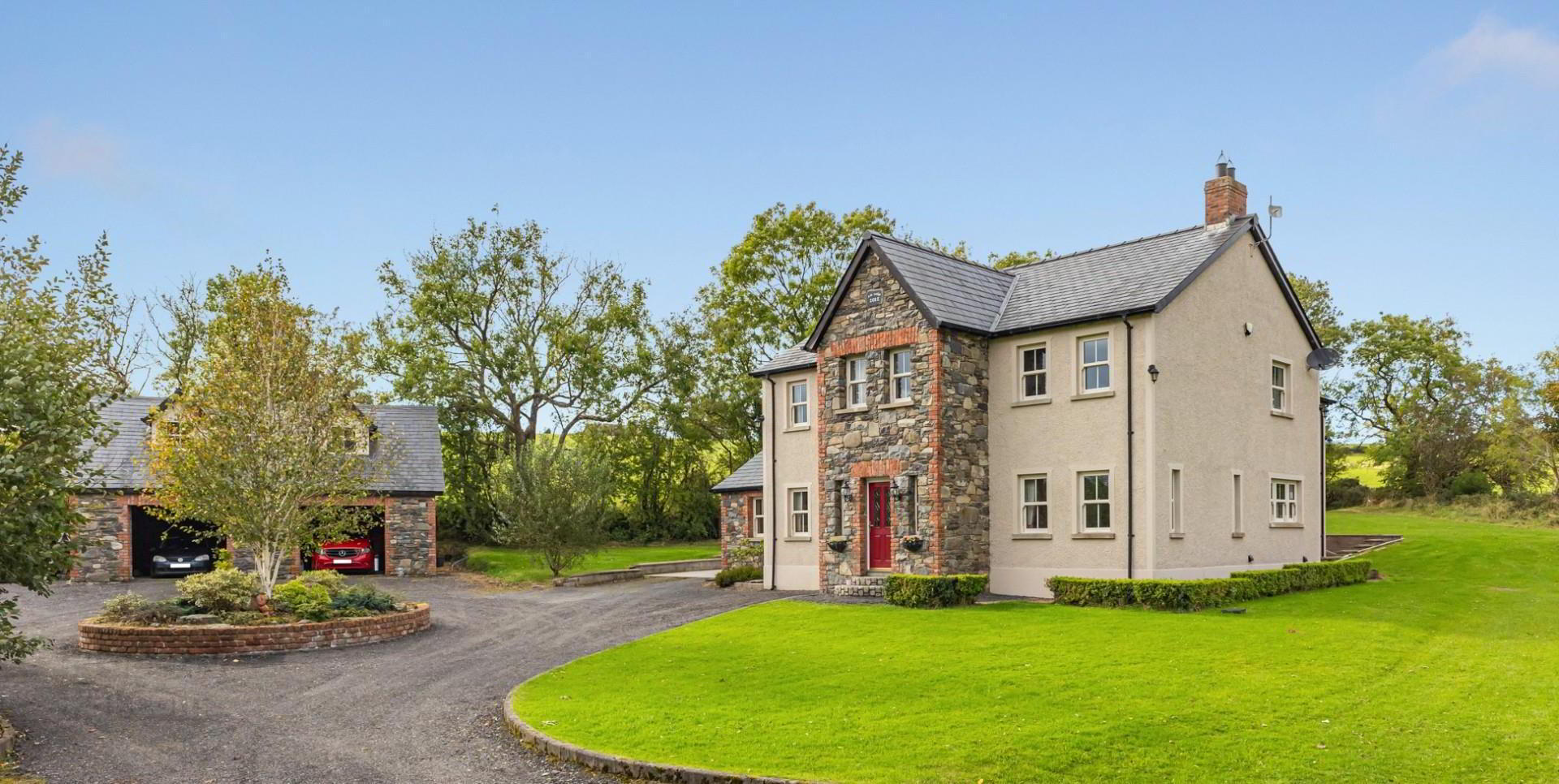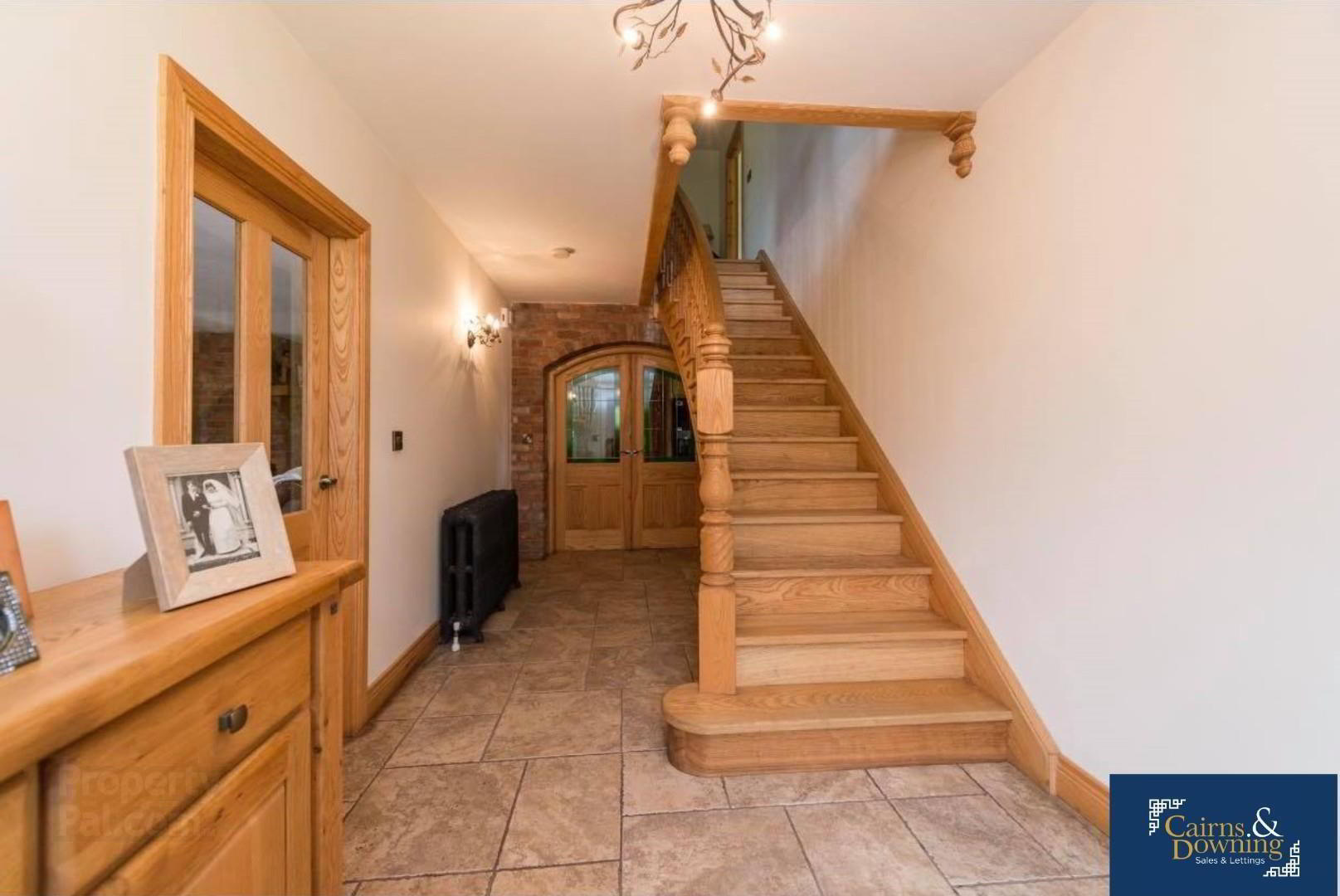


29 Slievenaboley Road,
Dromara, Dromore, BT25 2EN
5 Bed Detached House
Price £549,950
5 Bedrooms
4 Bathrooms
3 Receptions
Property Overview
Status
For Sale
Style
Detached House
Bedrooms
5
Bathrooms
4
Receptions
3
Property Features
Tenure
Freehold
Energy Rating
Broadband
*³
Property Financials
Price
£549,950
Stamp Duty
Rates
£2,729.43 pa*¹
Typical Mortgage
Property Engagement
Views Last 7 Days
692
Views Last 30 Days
2,676
Views All Time
14,457

Features
- Exceptionally Well Presented Family Home Extending To Approximately 3600 Sq ft Plus Large Double Detached Garage (1,400 sq ft) (Totally to 5,000 sq ft)
- Open Plan Lounge/Dining/Family Room/Country Style Kitchen With Rangemaster Gas cooker
- Large Utility Room Through To Games Room/Integral Garage
- Five Double Bedrooms (Two With Luxury Shower Room En Suites And One With Walk In Wardrobe)
- Large Family Bathroom With Victorian Suite
- Oil Fired Central Heating System/Burglar Alarm System/Zoned Heating System
- Mature Site Extending To Approximately 4 Acres Approached Via Laneway
- Extensive Gardens in Lawns And Rear Patio Area
- Large Agricultural Shed (Optional)
- Insulated Block Construction And Solid Concrete Floors To First Floor
The accommodation is well proportioned throughout and has all the attributes of modern day living. The accommodation is likely to suit the majority of family requirements with five generous bedrooms (Two with en-suites) three reception rooms, spacious open plan kitchen/living/dining with separate cloakroom and utility room . In addition on the ground floor, it has a magnificent games room/large integral garage.
Externally the property is positioned on a extensive site extending to 1 acre with formal gardens laid in lawns and rear patio area. Additionally the property has 3 acres of land (optional) ideal for equestrian/animal lovers. The property is situated in a rural setting yet is within close proximity to main routes linking surrounding villages and towns including Dromara, Dromore & Banbridge. The property is within easy access of a range of excellent schools and general amenities.
Early internal inspection is highly recommended to appreciate all this property has to offer.
- SPACIOUS ENTRANCE HALL:
- Composite PVC entrance door. Ceramic floor tiling. Curved Ash staircase with barley twist balustrade and newal post. Cast iron radiator. Internet and TV points from central comms hub in games room/garage.
- OPEN PLAN LOUNGE: 4.47m x 3.97m (14'8" x 13'0")
- Oak laminated timber floor. Open plan to dining area and kitchen. Cast iron radiators. PVC Sliding sash windows that tilt for cleaning. Internet and TV points from central comms hub in games room/garage. Beam Vac system point.
- OAK FITTED KITCHEN/LIVING/DINING AREA: 3.77m x 10.67m (12'4" x 35'0")
- Extensive range of high and low level units with oak doors and detailing plus island unit with granite work surfaces and stainless steel sink units and mixer taps. Rangemaster range cooker with multi gas hobs and electric oven and grill in brick alcove with oak beam. Integrated dishwasher. Beam Vac system point with vacpan. Large multi-fuel stove on slate hearth with brick surround and oak mantel. Wired for concealed lighting. Stove is linked to hot water and central heating system. Cast iron radiator. PVC Sliding sash windows that tilt for cleaning.
- FAMILY/DINING ROOM 4.47m x 4.02m (14'8" x 13'2")
- Pine fire surround with cast iron inset. Polished granite hearth. Oak laminated timber floor. Open plan to kitchen/dining area. Cast iron radiator. PVC Sliding sash windows that tilt for cleaning. Internet and TV points from central comms hub in games room/garage. Beam Vac system point.
- SPACIOUS SUN ROOM:
- Feature pitched ceiling with exposed pine beams. Tongue and groove roof boards. PVC double glazed double doors leading to rear patio area. Cast iron radiator. PVC Sliding sash windows that tilt for cleaning. Internet and TV points from central comms hub in games room/garage.
- SPACIOUS UTILITY ROOM: 1.97m x 4.63m (6'6" x 15'2")
- Range of built in units. Single drainer stainless steel sink unit with mixer tap. Plumbed for washing machine. Access to games room/large integral garage. Cast iron radiator.
- CLOAKROOM/WC:
- Low flush suite. Close couple low flush wc. Pedestal wash hand basin. Cast iron radiator. PVC Sliding sash windows that tilt for cleaning.
- GAMES ROOM/GARAGE: 6.07m x 6.71m (19'11" x 22'0")
- Roller shutter door. Recessed spotlights. Presently used as games room but can be used as garage. Oil fired boiler. Beam built Vac system. Newly fitted PVC double glazed double doors to rear patio.
- FIRST FLOOR
- Ashwood balustrade with barley twist spindles. Concrete solid floors. Spacious landing with space for home office overlooking surrounding countryside. Linen closet with hot water storage tank and storage. Large hotpress with plumbing for solar panels. PVC Sliding sash windows that tilt for cleaning. Internet and TV points from central comms hub in games room/garage. Two Beam Vac system points.
- BEDROOM 1: 4.37m x 4.81m (14'4" x 15'9")
- Oak laminated timber floor. Walk in dressing room. Cast iron radiator. PVC Sliding sash windows that tilt for cleaning. Internet and TV points from central comms hub in games room/garage.
- SHOWER ROOM EN SUITE:
- Walk in shower enclosure with power shower. Pedestal wash hand basin. Close couple low flush wc. Chrome finish heated towel rail. Tiled walls. Tiled floor.
- BEDROOM 2: 4.48m x 4.18m (14'8" x 13'8")
- Built in robes. Oak laminated timber floor. Access to partially floored roofspace with light and power plus pull down ladder. Cast iron radiator. PVC Sliding sash windows that tilt for cleaning. Internet and TV points from central comms hub in games room/garage.
- SPACIOUS WET ROOM EN SUITE:
- Open shower area with power shower. Pedestal wash hand basin with mono style mixer tap. Close couple low flush wc. Chrome finished heated towel rail. Tiled floor. Tiled walls. Recessed spotlights. PVC Sliding sash windows that tilt for cleaning.
- BEDROOM 3: 4.48m x 3.97m (14'8" x 13'0")
- Built in robes. Oak laminated timber floor. Cast iron radiator. PVC Sliding sash windows that tilt for cleaning. Internet and TV points from central comms hub in games room/garage.
- BEDROOM 4: 3.99m x 3.97m (13'1" x 13'0")
- Oak laminated floor. Cast iron radiator. PVC Sliding sash windows that tilt for cleaning.
- BEDROOM 5: 3.98m x 3.96m (13'1" x 13'0")
- Oak laminated floor. Cast iron radiator. PVC Sliding sash windows that tilt for cleaning.
- LUXURY TILED BATHROOM:
- Victorian style suite. Free standing bath tub with mixer tap and shower attachment. Large walk in shower area with thermostatic shower with drencher head and shower attachment. Pedestal wash hand basin. Close couple low flush wc. Chrome finish heated towel rail. Feature wall and floor tiling. Recessed spotlights. Cast iron radiator. PVC Sliding sash windows that tilt for cleaning.
- OUTSIDE:
- Natural stone finish. Extensive rural setting with panoramic views over surrounding countryside and Dromara Mountains. Lawns laid in mature trees and shrubs. Spacious driveway and parking area. Site extending to 4 acres. Slate roof. (Optional) Agricultural steel shed 60 x45. Shed has loft with steps plus lockup with steel door perfect for storing tools. Double socket powerpoints.
The prospective buyer has the option to purchase the property, the detached garage on the acre site which the property is situated on or to purchase the property , the detached garage and 4 acre site with the agricultural shed.
Please note, access to the property is via a lane, the initial section is by right of way and also this section has shared access to fields, the remaining lane to the main house and sole use for number 29. - LARGE DOUBLE DETACHED GARAGE: 9.75m x 6.71m by 5.43 x 9.70 (31'11" x 22'0" by 17
- Garage is built with cavity wall so it can be converted to an annex. Pedestrian door to side. Flooring on first floor.
- Not often does a property of this calibre come to the open market therefore we anticipate interest for this style of home to be high. Viewing of this property is highly recommended in order to truly understand and appreciate every aspect of this unique home. Please call us on 02896223011.



