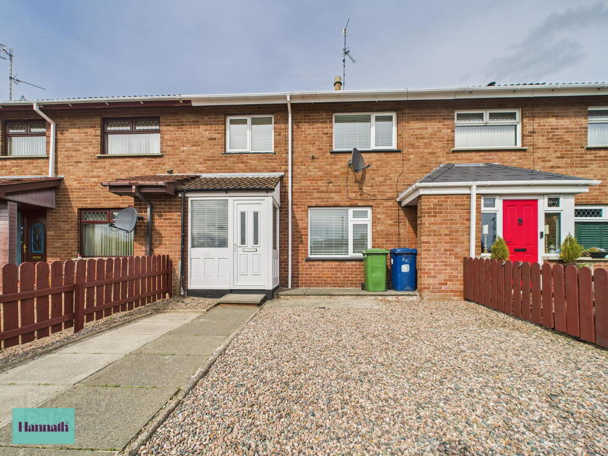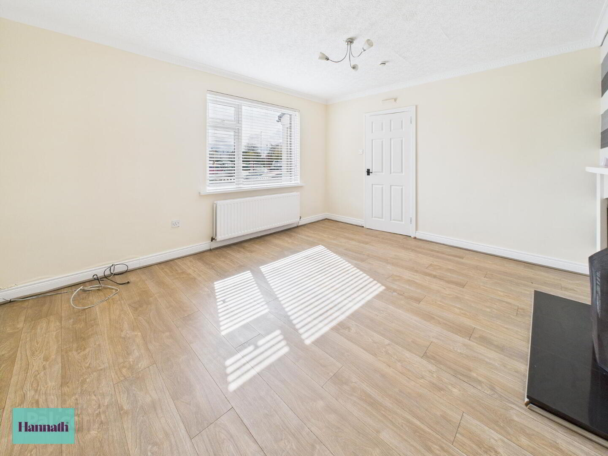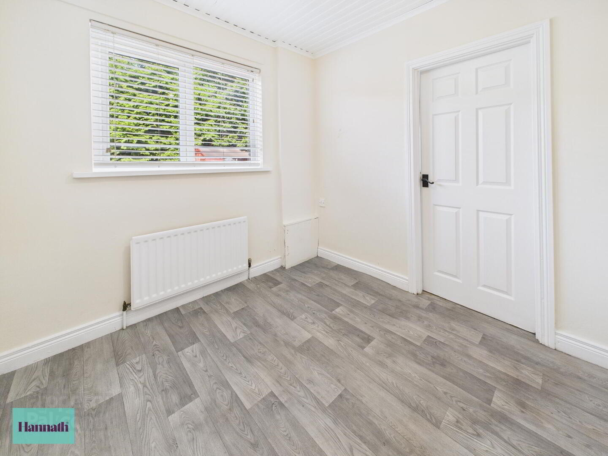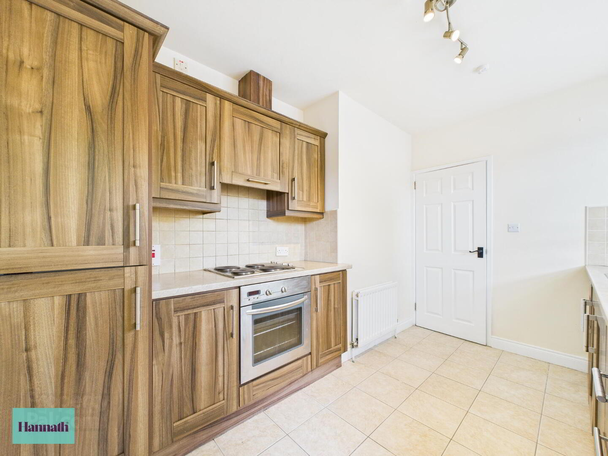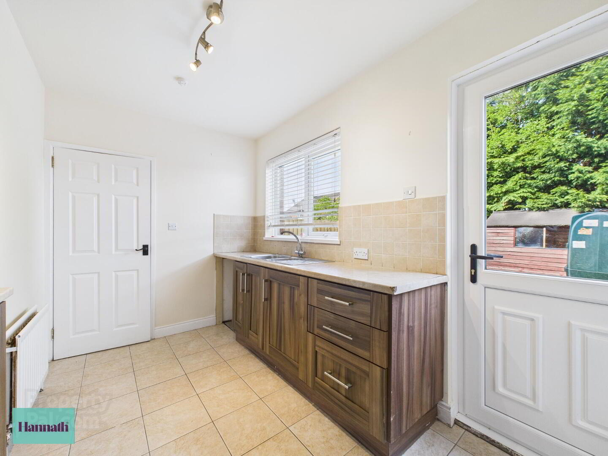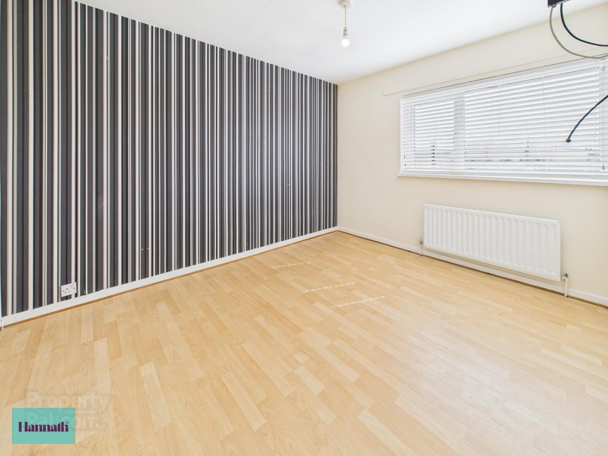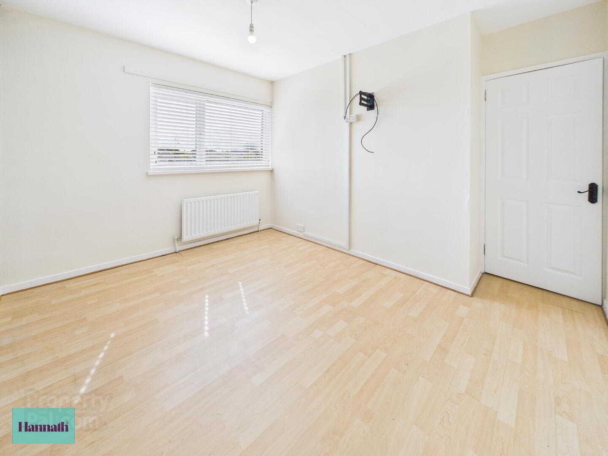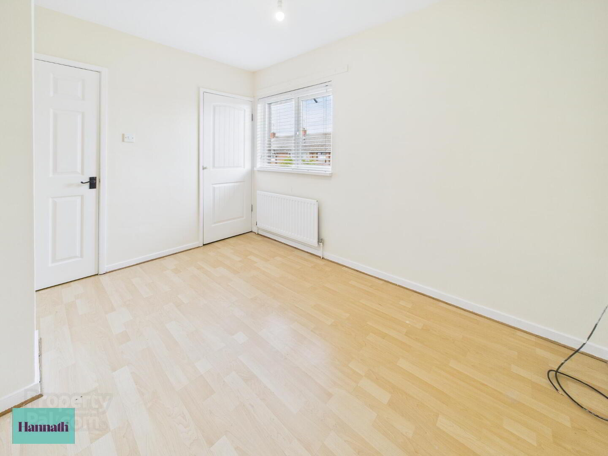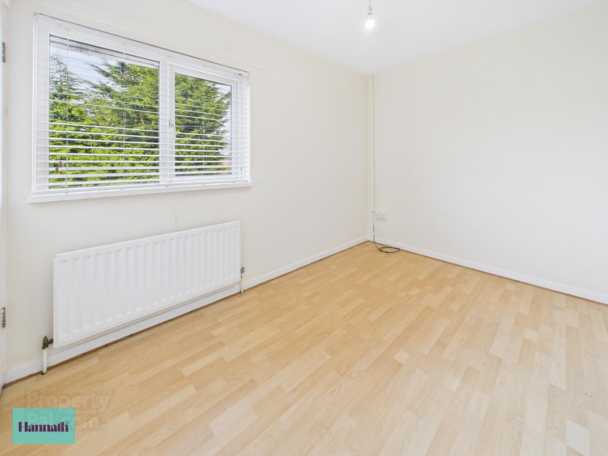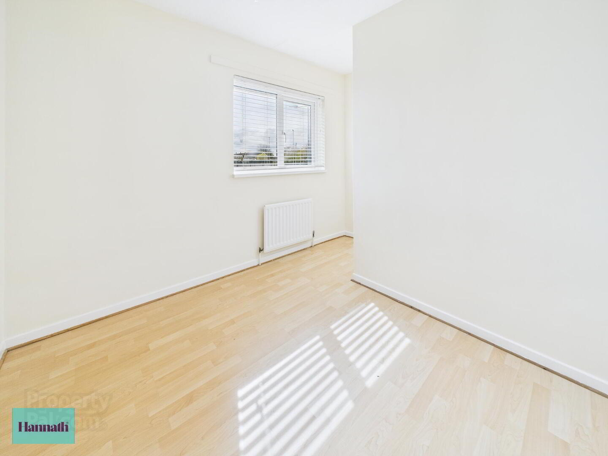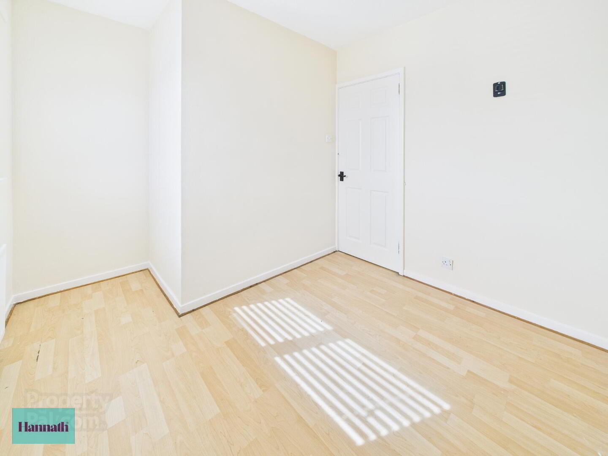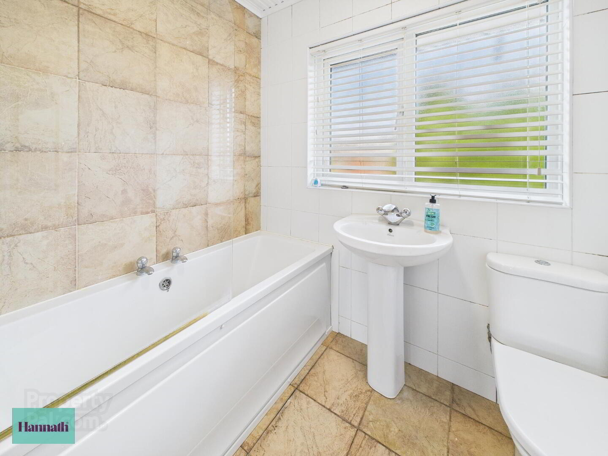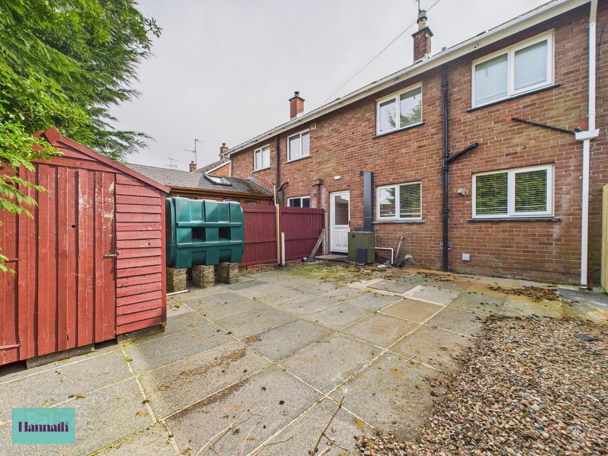29 Pollock Drive,
Lurgan, Craigavon, BT66 8JN
3 Bed Townhouse
£750 per month
3 Bedrooms
1 Bathroom
2 Receptions
Property Overview
Status
To Let
Style
Townhouse
Bedrooms
3
Bathrooms
1
Receptions
2
Property Features
Furnishing
Unfurnished
Energy Rating
Broadband
*³
Property Financials
Property Engagement
Views All Time
679
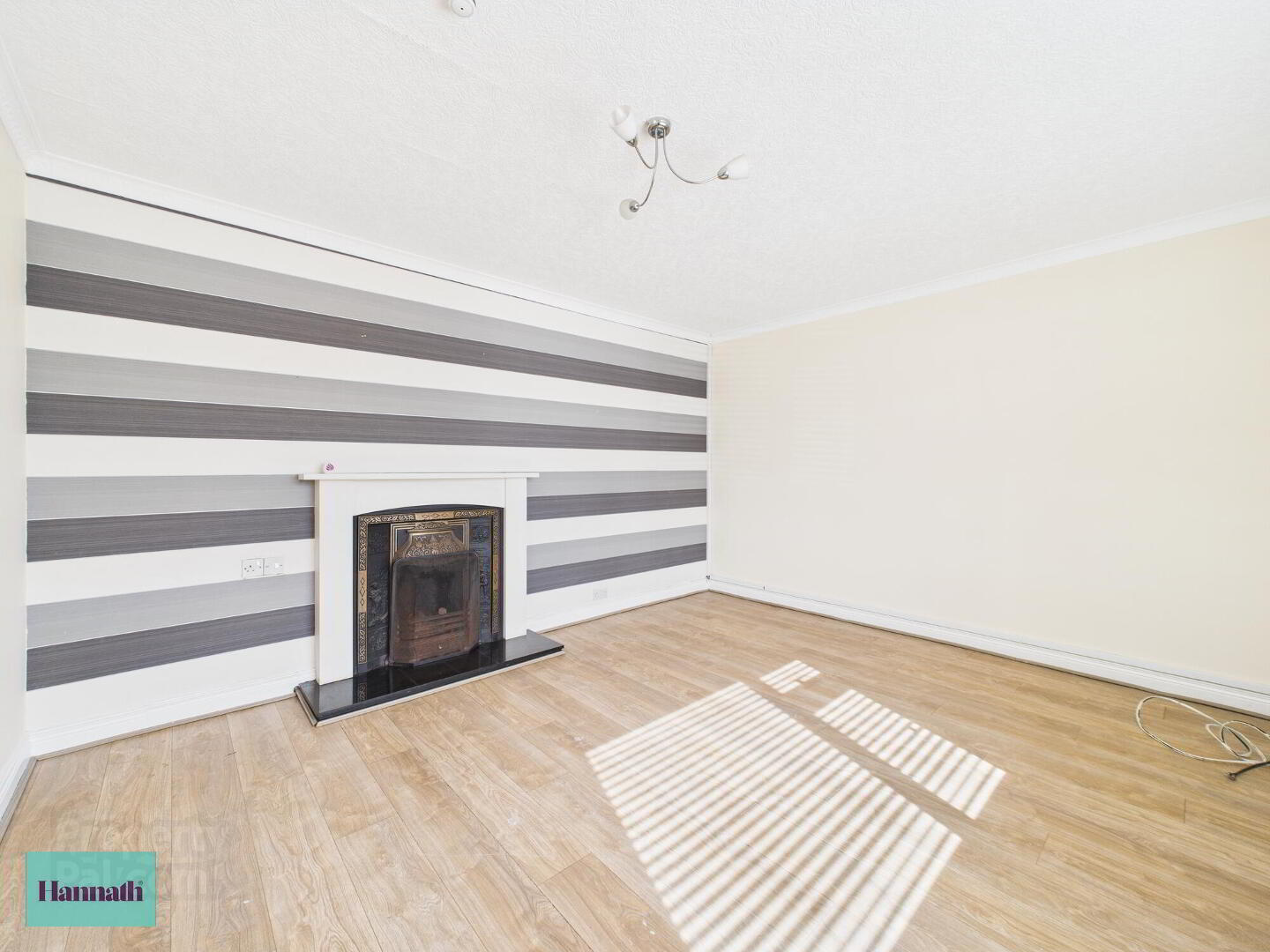
Features
- Three Bedroom Family Townhouse
- Large Lounge Featuring an Open Fireplace
- Three Well Proportioned Bedrooms
- Fully Enclosed Rear Garden
- Situated Near Craigavon Area Hospital, Rushmere Shopping Centre, Craigavon Omniplex, South Lake Leisure Centre, Portadown Town Centre, Schools, Restaurants, Nightlife and Other Local Amenities as well as M1 Interchange.
- Oil Fired Central Heating
29 Pollock Drive, Lurgan
We are pleased to offer for rental this beautiful, three bedroom mid-terrace on Pollock Drive, Lurgan.
Situated in an established residential area, it offers easy access to Lurgan town centre as well as an array of other local amenities.
Internally, the property has been finished to a high standard throughout, offering a spacious lounge leading to a good size kitchen as well as a dining room on the ground floor.
The first floor features three ample bedrooms and a three piece bathroom suite.
Externally, there are large enclosed gardens to both the front and rear.
Early Viewings Recommended.
Deposit: £750
Rent: £750
Available: Immediately
EPC: E52
Located off Pollock Drive, Lurgan. Situated Near Craigavon Area Hospital, Rushmere Shopping Centre, Craigavon Omniplex, South Lake Leisure Centre, Portadown Town Centre, Schools, Restaurants, Nightlife and Other Local Amenities as well as M1 Interchange.
- Hallway 6' 0'' x 16' 3'' (1.83m x 4.95m)
- Lounge 14' 0'' x 11' 11'' (4.26m x 3.63m)
- Dining Room 8' 4'' x 8' 4'' (2.54m x 2.54m)
- Kitchen 11' 11'' x 8' 5'' (3.63m x 2.56m)
- Landing 9' 0'' x 5' 9'' (2.74m x 1.75m)
- Master Bedroom 9' 4'' x 11' 10'' (2.84m x 3.60m)
- Bedroom 2 11' 2'' x 8' 5'' (3.40m x 2.56m)
- Bedroom 3 7' 6'' x 8' 9'' (2.28m x 2.66m)
- Bathroom 6' 8'' x 5' 5'' (2.03m x 1.65m)


