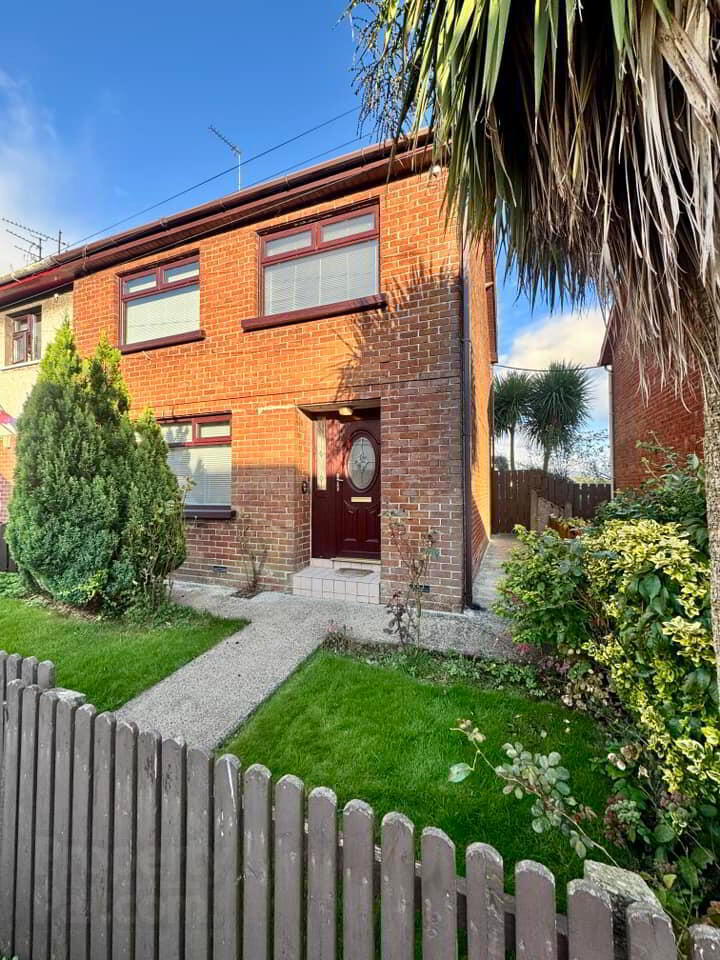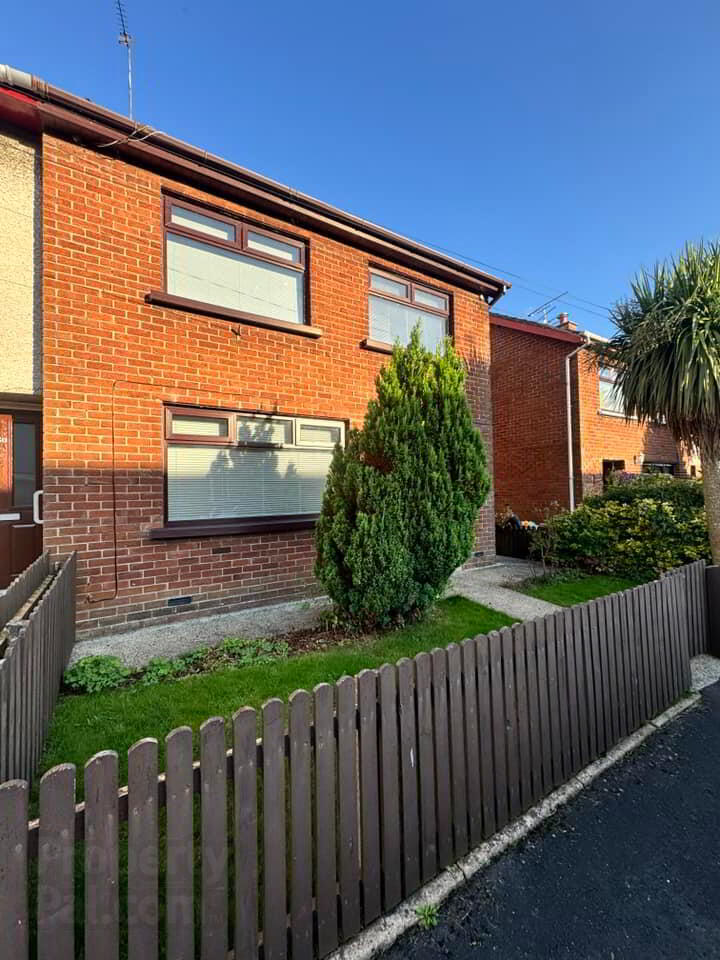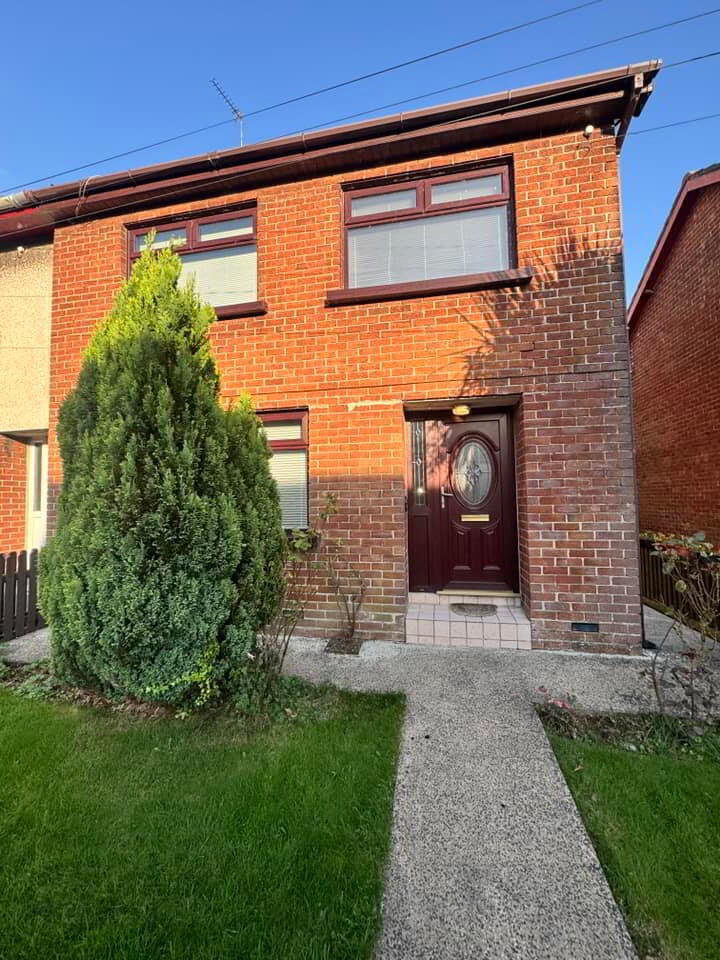


29 Mosside Gardens,
Mosside, Ballymoney, BT53 8QQ
Absolutely Fantastic Super Deceiving 3 Bedroom Semi Detached
Offers Around £100,000
3 Bedrooms
1 Bathroom
1 Reception
Property Overview
Status
Under Offer
Style
Semi-detached House
Bedrooms
3
Bathrooms
1
Receptions
1
Property Features
Tenure
Not Provided
Heating
Oil
Broadband
*³
Property Financials
Price
Offers Around £100,000
Stamp Duty
Rates
£509.81 pa*¹
Typical Mortgage
Property Engagement
Views Last 7 Days
392
Views Last 30 Days
1,701
Views All Time
7,772

Locals, lads, ladies & landlords an unmissable STAR BUY within the £100k club brought to you this Friday by @theestateangel
An amazing & affordable first time buyer/starter home or investment property. A super deceiving 3 bedroom semi detached that is priced to sell & sell it most certainly will
In exceptionally well maintained condition this immaculate property offers an immediate start for a first time buyer, investor or landlord because there is absolutely nothing needs done.
Fully double glazed with front & rear pvc doors, oil fired central heating & fireplace. Room sizes are excellent (much better than some of the newer builds) and the truth is these are solid well built dependable properties you just know exactly what you are getting
Downstairs accommodation - lounge, fantastic sized kitchen with great range of units and spacious dining area, rear porch for cloaks or additional appliances. First floor landing with hotpress & 3 brilliant sized bedrooms & modern bathroom (with electric shower over bath)
Particularly notable is the lovely wee back garden which has amazing views towards Knocklayde and actually backs onto the community football pitch
Mosside is a great commuter location being centrally handy to Ballymoney, Ballycastle, Coleraine & Bushmills and Mosside Gardens is easy walking distance to the bus stop servicing all the main school routes. The village also benefits from a fantastic shop & petrol station for day to day essentials!
ACCOMMODATION COMPRISING
Hallway with laminate flooring
Lounge 12'9 x 12'4 with fireplace
Kitchen 14'1 x 7'9
Rear porch/utility
Stairs to first floor landing with hotpress
Bedroom (1) 12’4 x 10’2
Bedroom (2) 9’3 x 9’1
Bedroom (3) 9’2 x 9’8
Bathroom with bath and electric shower over, w.c & wash hand basin




