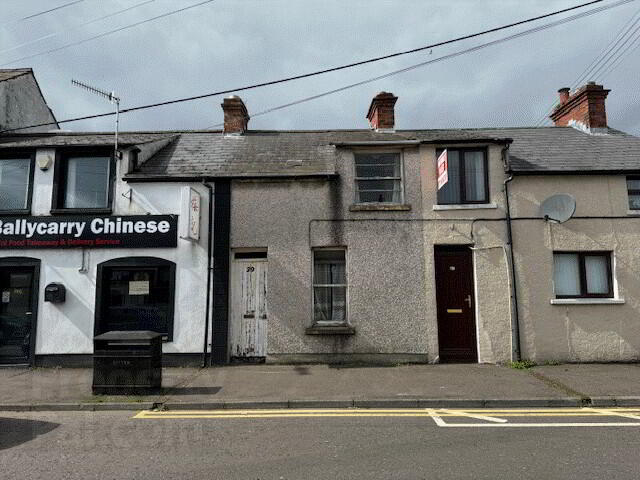29 Main Street,
Ballycarry, BT38 9HH
2 Bed End-terrace House
Offers Around £44,950
2 Bedrooms
1 Bathroom
1 Reception
Property Overview
Status
For Sale
Style
End-terrace House
Bedrooms
2
Bathrooms
1
Receptions
1
Property Features
Tenure
Not Provided
Energy Rating
Heating
Open Fire Only
Broadband
*³
Property Financials
Price
Offers Around £44,950
Stamp Duty
Rates
£378.00 pa*¹
Typical Mortgage
Legal Calculator
Property Engagement
Views Last 7 Days
383
Views Last 30 Days
1,697
Views All Time
15,665

We are delighted to offer for sale this 2 bedroom MID-TERRACE located in the heart of Ballycarry village. The accommodation on offer comprises 2 bedrooms, lounge, kitchen and scullery. Further complemented by a brick-built outside w.c. and a concrete yard to the rear, and whilst in need of refurbishment, (could possibly be converted into a shop/ office subject to planning approval), this property is sure to create considerable interest, especially amongst Investors, and therefore, early viewing is highly recommended to avoid disappointment.
THE ACCOMMODATION COMPRISES:
GROUND FLOOR
ENTRANCE HALL: 4’4” x 3’0”. Wooden entrance door.
LOUNGE: 10’2” x 8’0”. Feature brick fireplace. Built-in shelving.
SCULLERY: 9’6” x 3’6”. Built-in shelving. Stone floor. Wooden entrance door accessing rear of property.
KITCHEN : 7’9” x 7’0”. High and low level cupboards. Ceramic sink unit. Stone floor.
FIRST FLOOR
BEDROOM (1): 13’0” x 10’6”.
BEDROOM (2): 12’6” x 8’4”.
EXTERNAL
Brick-built w.c. and concrete yard to rear.



