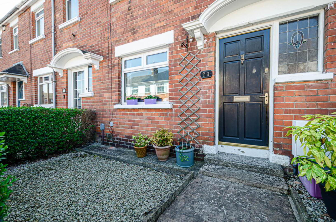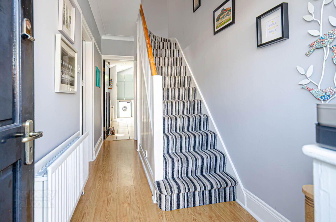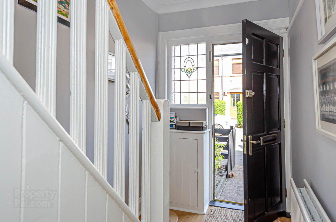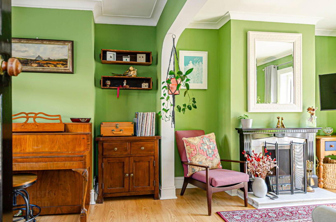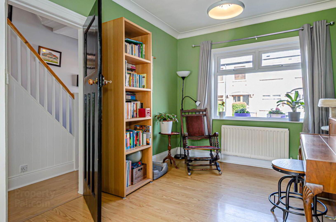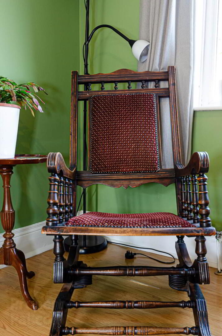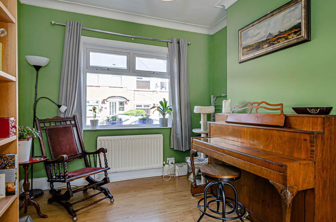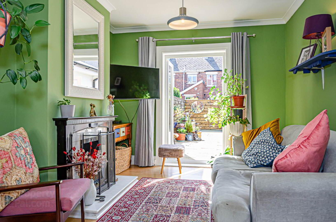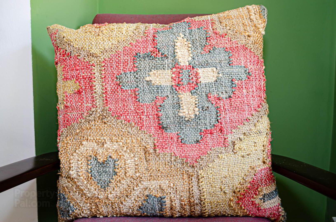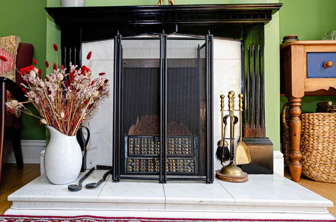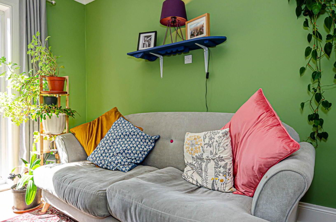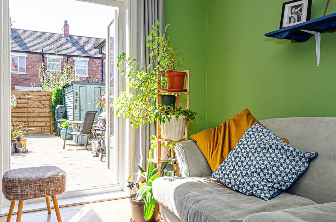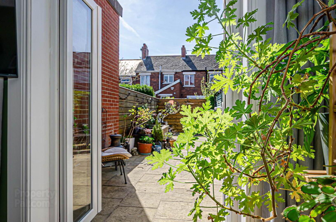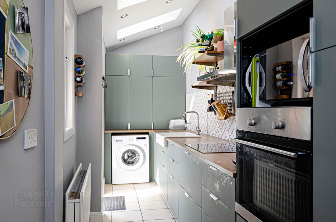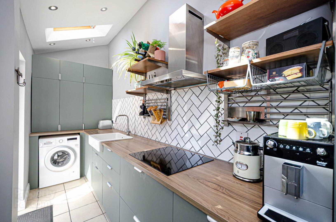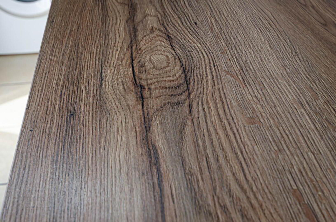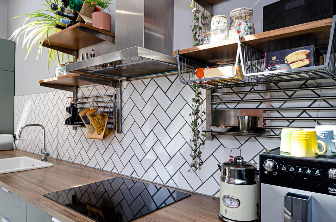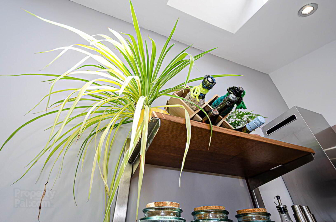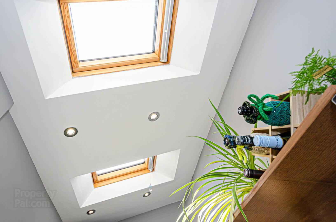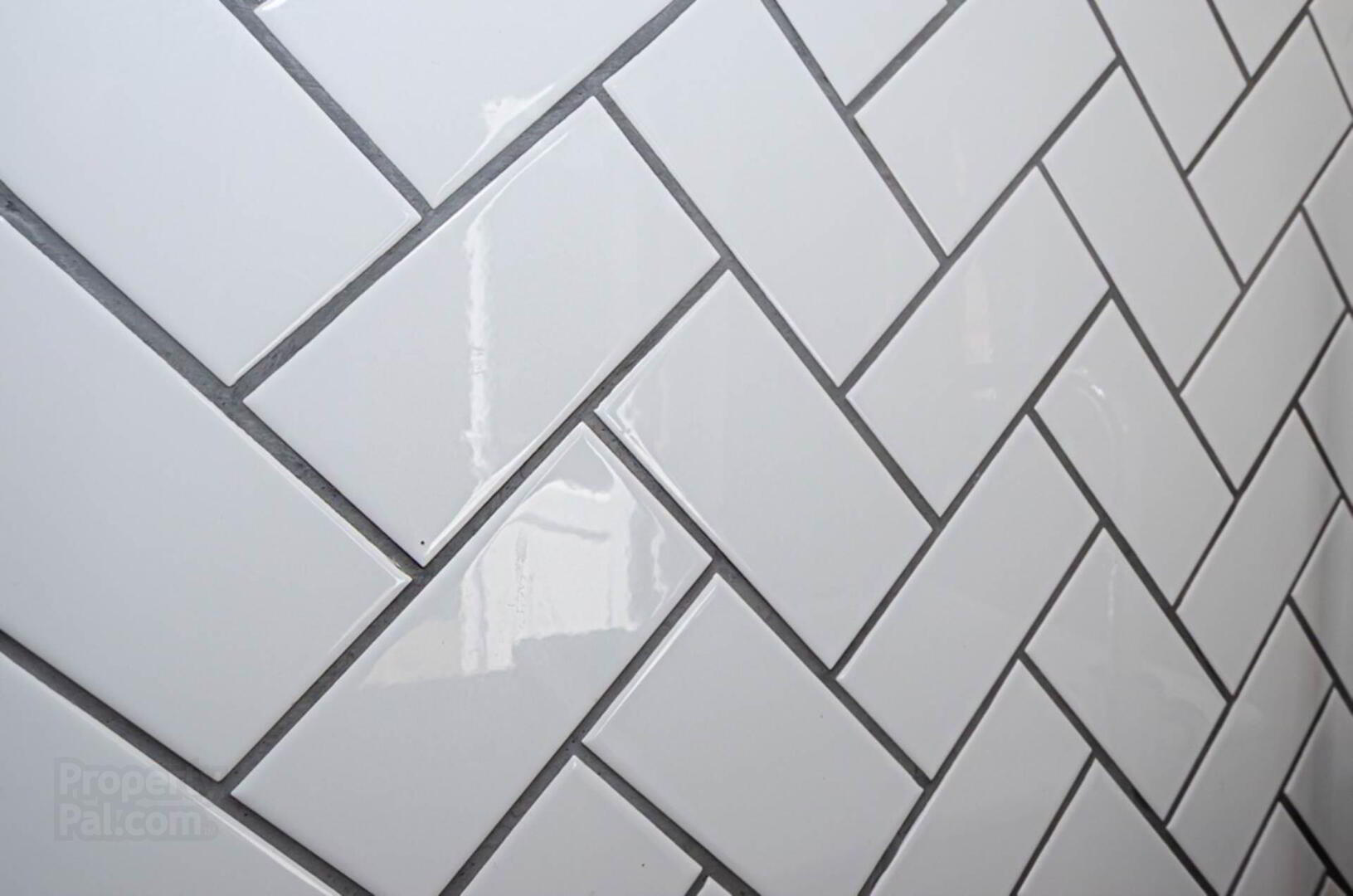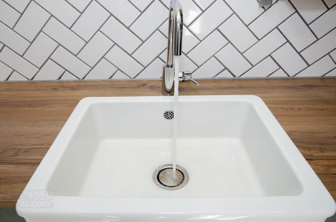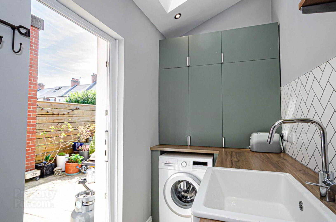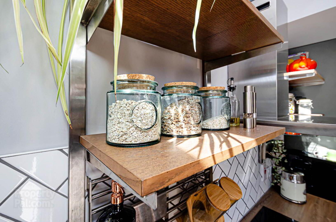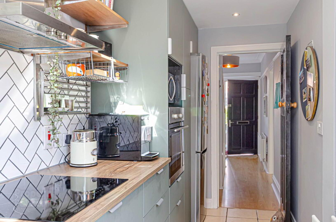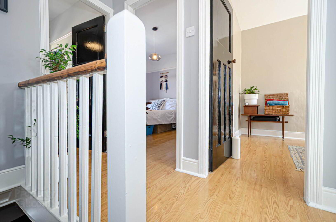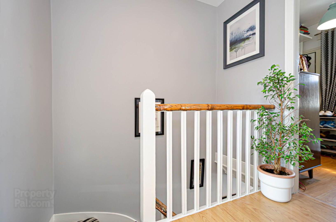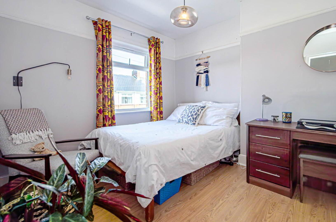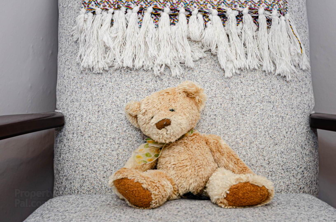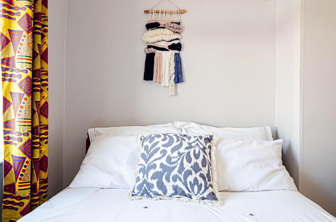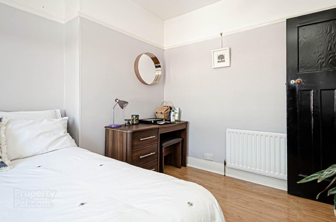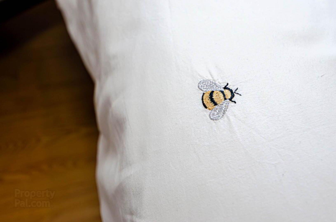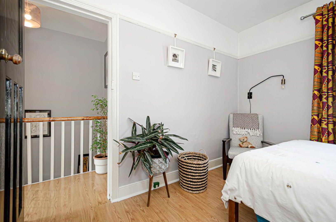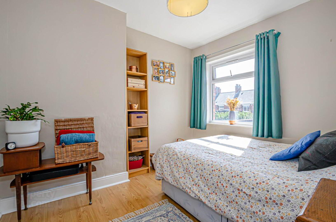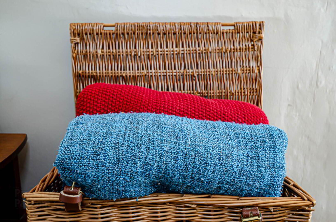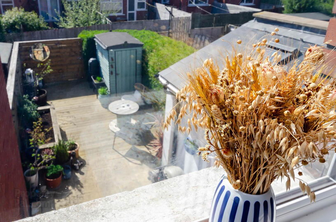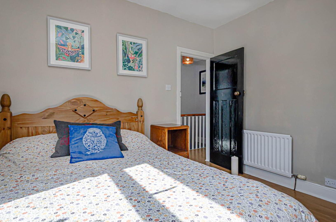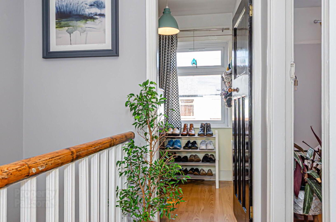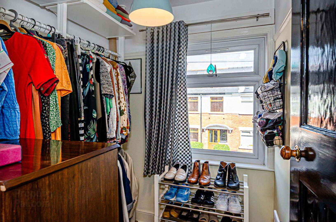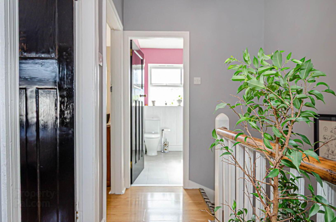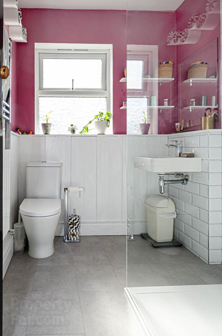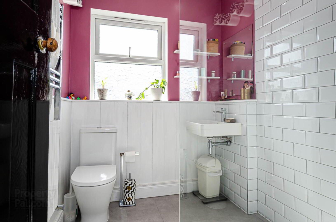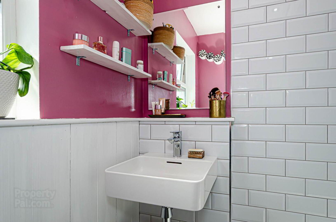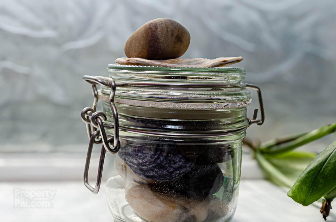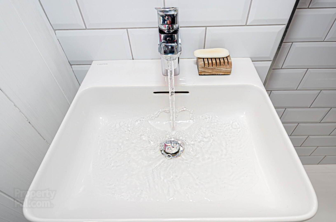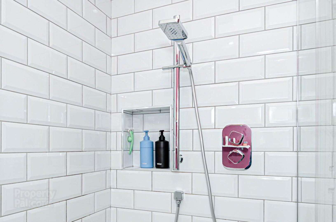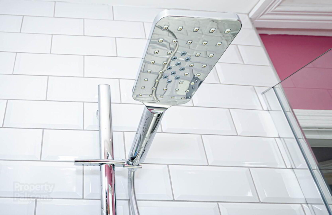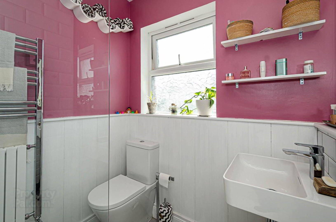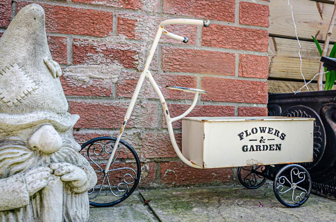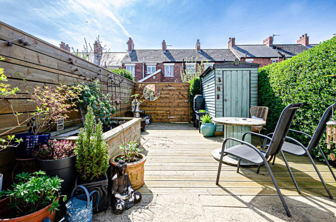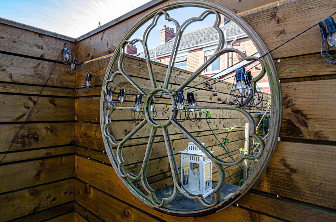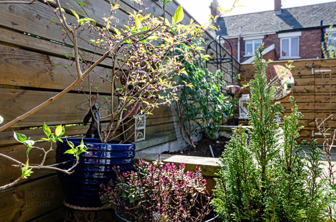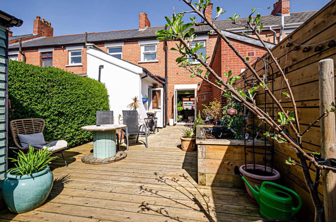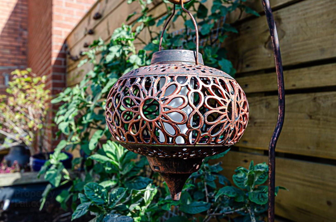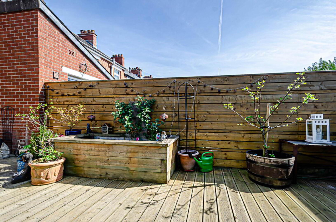29 Loopland Road,
Cregagh, Belfast, BT6 9EA
3 Bed Terrace House
Price £175,000
3 Bedrooms
1 Bathroom
1 Reception
Property Overview
Status
For Sale
Style
Terrace House
Bedrooms
3
Bathrooms
1
Receptions
1
Property Features
Tenure
Leasehold
Energy Rating
Heating
Gas
Broadband
*³
Property Financials
Price
£175,000
Stamp Duty
Rates
£911.34 pa*¹
Typical Mortgage
Legal Calculator
In partnership with Millar McCall Wylie
Property Engagement
Views All Time
2,382
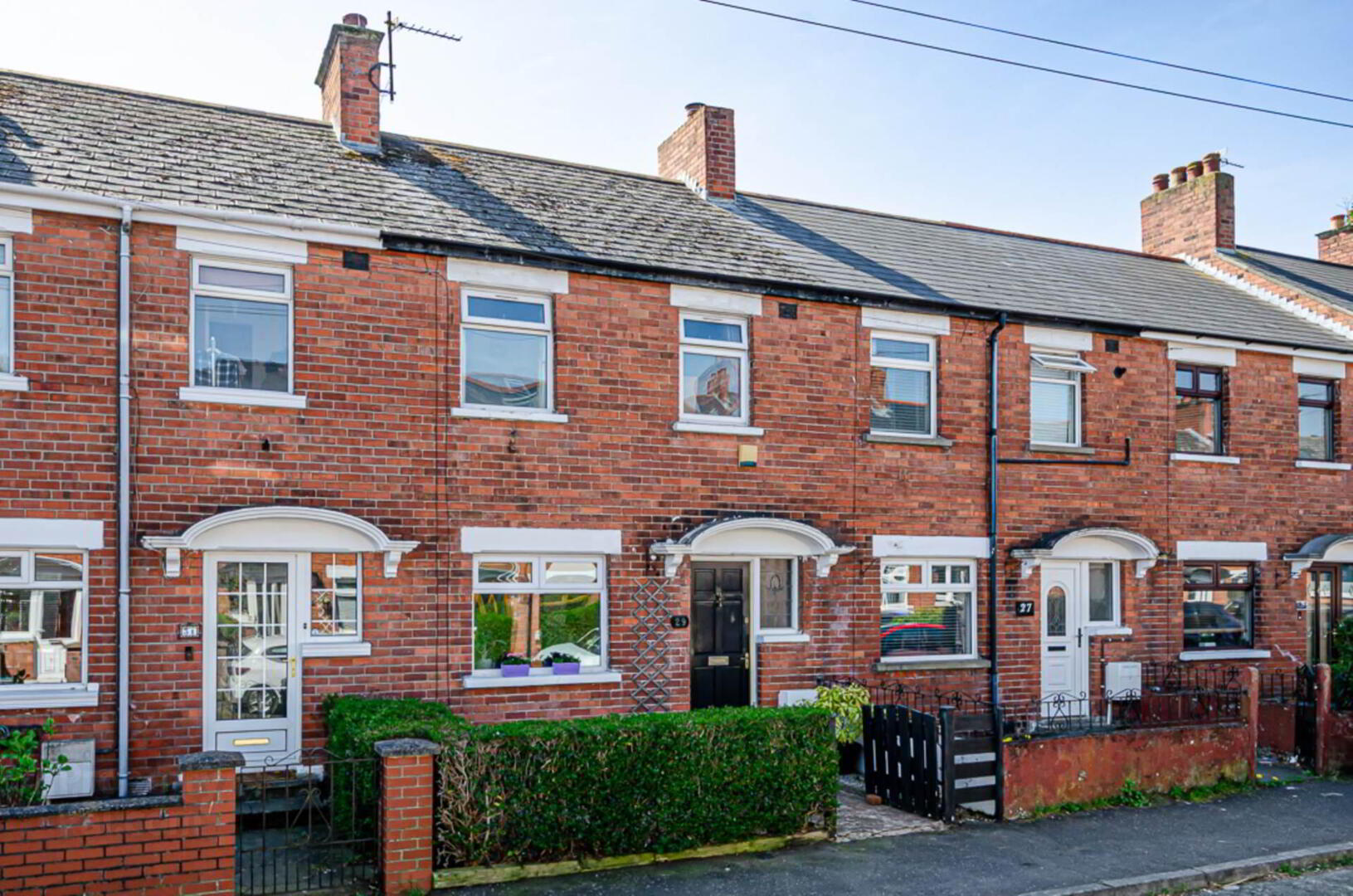
Features
- Beautifully presented terrace house with gardens
- Through lounge with French doors to garden
- Recently fitted modern kitchen with velux windows
- 3 bedrooms with timber laminate flooring
- Recently fitted shower room with walk-in shower
- U.P.V.C. framed double glazing
- Mains gas central heating
- Small front garden in small stones
- Beautiful low maintenance south facing garden
- Fantastic location
Nestled in a fantastic location, this beautifully presented terrace house offers stylish, low-maintenance living with exceptional outdoor space. The property boasts a spacious through lounge, complete with elegant timber laminate flooring and charming French doors that open directly onto a gorgeous south-facing garden perfect for relaxing or entertaining. The house is a perfect blend of original features and modern finishes.
The recently fitted modern kitchen is a standout feature, flooded with natural light thanks to velux windows, and thoughtfully designed with contemporary finishes to meet all your culinary needs.
Upstairs, you`ll find three well-proportioned bedrooms, all featuring attractive timber laminate flooring, and a recently updated shower room with a sleek walk-in shower. The home also benefits from U.P.V.C. framed double glazing and mains gas central heating throughout, ensuring year-round comfort and energy efficiency.
Outside, enjoy a small front garden laid in decorative stone for easy upkeep, and a stunning rear garden designed for minimal maintenance while offering maximum charm.
An ideal choice for families or professionals, this home combines modern style, comfort, and convenience in a sought-after setting.
Entrance hall
Cloak space under stairs and timber laminate floor
Through lounge - 21'1" (6.43m) x 10'1" (3.07m)
Cornice, feature fireplace with marble hearth, timber laminate floor, and French doors to garden
Kitchen - 18'3" (5.56m) x 5'3" (1.6m)
Modern range of matt green units, integrated stainless steel oven, integrated microwave, ceramic hob, stainless steel extractor canopy, Belfast type sink with stainless steel tap, recess for fridge freezer, part tiled walls in herringbone design, ceramic tiled floor, part vaulted ceiling with 2 velux windows, recessed spotlights, and gas boiler in cupboard
First floor
Bedroom 1 - 10'4" (3.15m) x 9'8" (2.95m)
Picture rail and timber laminate floor
Bedroom 2 - 10'3" (3.12m) x 9'8" (2.95m)
Timber laminate floor
Bedroom 3 - 6'4" (1.93m) x 5'10" (1.78m)
Picture rail and timber laminate floor
Shower room - 6'9" (2.06m) x 5'9" (1.75m)
Large walk in shower with thermostatic shower, wall mounted wash hand basin, W.C., part tiled walls, chrome and white towel rail radiator, click laminate floor, recessed spotlights and extractor fan
Outside
Front garden in small stones and path. Rear garden in paving and decking, raised flowerbed and garden shed
Directions
Loopland Road runs between Loopland Drive and Loopland Gardens, and is situated between the Cregagh Road and the Castlereagh Road
what3words /// beats.power.ants
Notice
Please note we have not tested any apparatus, fixtures, fittings, or services. Interested parties must undertake their own investigation into the working order of these items. All measurements are approximate and photographs provided for guidance only.

Click here to view the video

