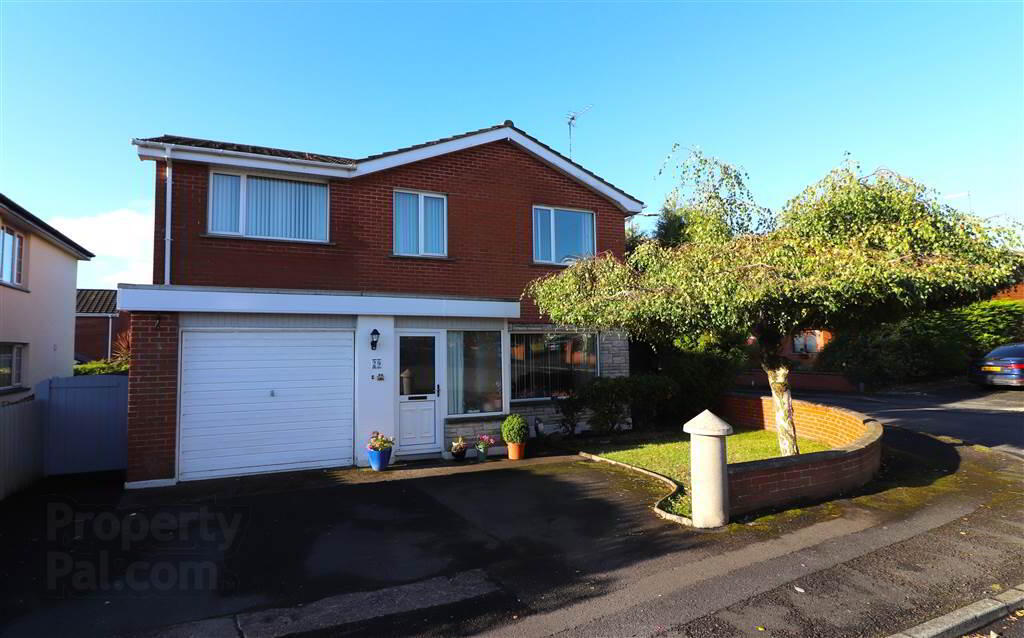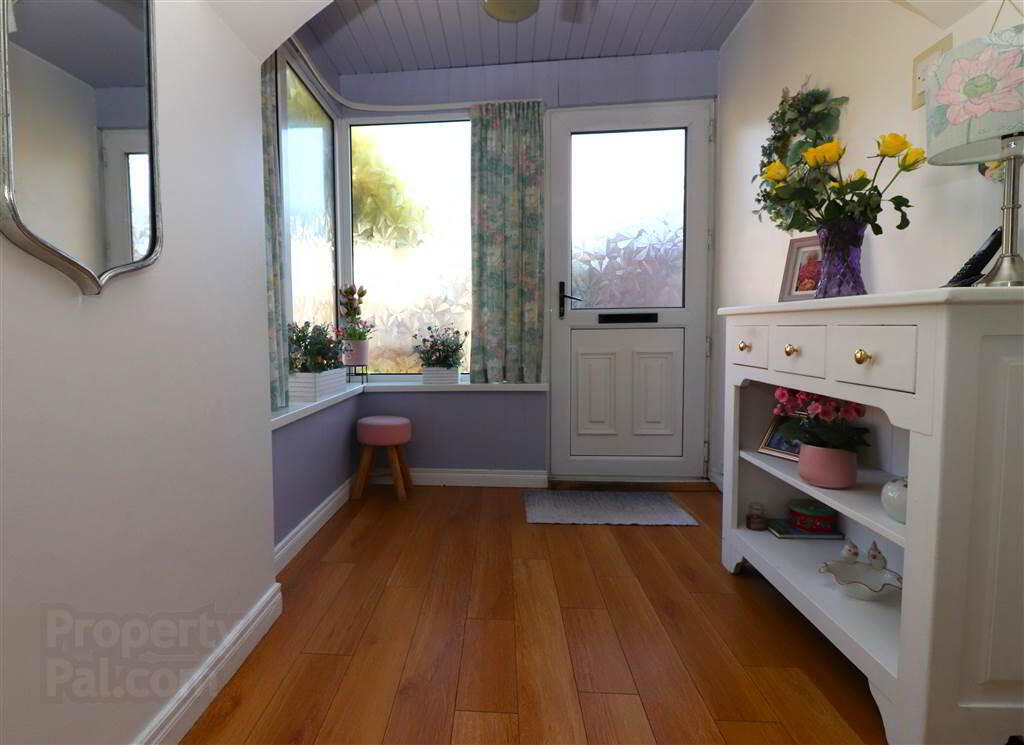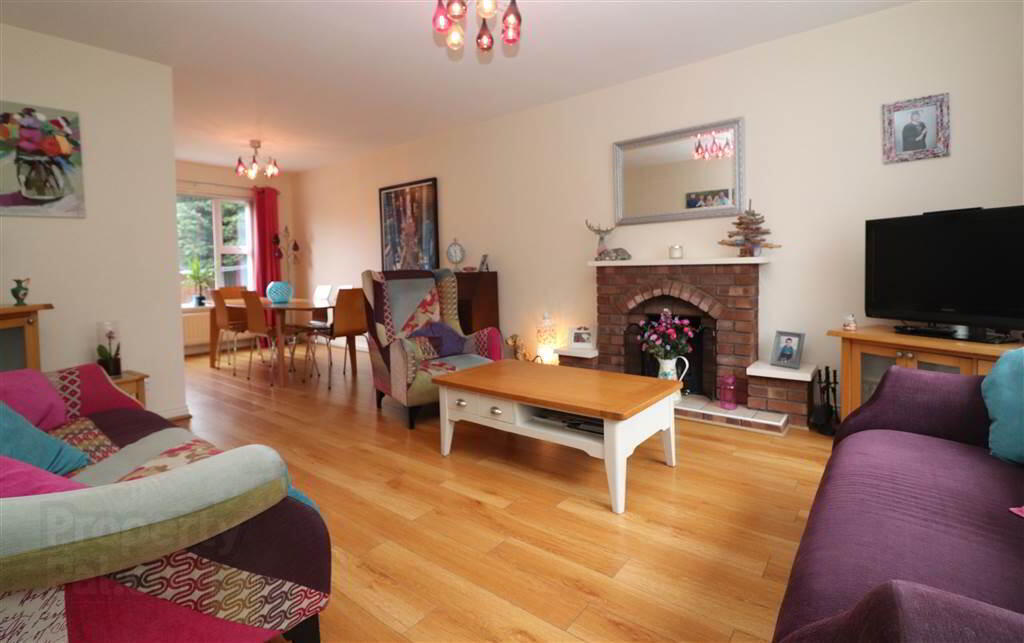


29 Lombard Park,
Laurel Hill Road, Lisburn, BT28 2UJ
4 Bed Detached House
Offers Around £299,500
4 Bedrooms
2 Receptions
Property Overview
Status
For Sale
Style
Detached House
Bedrooms
4
Receptions
2
Property Features
Tenure
Leasehold
Energy Rating
Heating
Oil
Broadband
*³
Property Financials
Price
Offers Around £299,500
Stamp Duty
Rates
£1,435.50 pa*¹
Typical Mortgage
Property Engagement
Views Last 7 Days
452
Views Last 30 Days
2,257
Views All Time
12,497

Features
- Spacious lounge/dining room
- Refitted kitchen
- Family room
- Downstairs WC
- 4 bedrooms, master with ensuite
- Refitted bathroom
- UPVC double glazing
- UPVC eaves, soffits and guttering
- Oil fired heating
- Integral garage
- Spacious gardens to the front, side and rear
- Bus service operates in the immediate area
The property is situated in the exceptionally popular Lombard area, a location perfect for the evolving family. Nursery and primary schools can be found in the immediate area while Laurelhill, Wallace High School and Friends' School are within a short walk.
The accommodation is deceptively spacious. Downstairs consists of a welcoming entrance hall, lounge with dining area, recently refitted kitchen, family room and ground floor WC. On the first floor there are four bedrooms (three double rooms), ensuite and family bathroom.
The corner site gardens are beautifully secluded, low maintenance and the rear garden has the added appeal of being south facing.
Homes in this area are constantly in demand, early viewing is recommended to avoid disappointment.
Ground Floor
- ENTRANCE PORCH:
- UPVC double glazed entrance door. Laminate flooring. Wood panelled ceiling. Archway to:
- ENTRANCE HALL:
- Laminate flooring. Recessed lights. Understairs storage area. Cloaks cupboard with light.
- LOUNGE:
- 4.86m x 3.93m (15' 11" x 12' 11")
Feature brick fireplace with open fire. Laminate flooring. Open plan to: - DINING AREA:
- 3.17m x 2.42m (10' 5" x 7' 11")
Laminate flooring. - REFITTED KITCHEN/DINING AREA:
- 3.31m x 3.m (10' 10" x 9' 10")
Excellent range of high and low level units. Built in hob and oven. Stainless steel extractor fan. Integrated fridge/freezer. One and a half bowl stainless steel sink unit with mixer taps. Tiled floor. Part tiled walls. Breakfast bar. - FAMILY ROOM:
- 3.04m x 3.03m (9' 12" x 9' 11")
Tiled floor. - REAR HALLWAY:
- Tiled floor.
- DOWNSTAIRS WC:
- White suite. Wash hand basin. WC. Tiled floor.
First Floor
- LANDING:
- Recessed lights.
- MASTER BEDROOM:
- 4.87m x 3.03m (15' 12" x 9' 11")
(into doorway) Built in cupboard. - ENSUITE:
- White suite. Tiled shower cubicle with Triton electric shower. Pedestal wash hand basin. Low flush WC. Recessed lights. Extractor fan. Tiled floor.
- BEDROOM TWO:
- 3.78m x 3.34m (12' 5" x 10' 12")
Laminate flooring. - BEDROOM THREE:
- 3.78m x 2.67m (12' 5" x 8' 9")
- BEDROOM FOUR:
- 2.97m x 2.47m (9' 9" x 8' 1")
(at maximum points) Built in storage cupboard. Laminate flooring. Access to roofspace. - BATHROOM:
- White suite. Panelled bath with Triton electric shower and shower screen. Pedestal wash hand basin. Low flush WC. Tiled floor and walls. Wood panelled ceiling. Hotpress.
Outside
- INTEGRAL GARAGE:
- 5.59m x 3.08m (18' 4" x 10' 1")
Range of cupboards. Plumbed for washing machine. Single drainer stainless steel sink unit with mixer taps. Oil fired boiler. Light and power. Up and over door. - Front garden in lawn with mature hedging, trees and flowers, enclosed by garden wall. Spacious enclosed low maintenance rear garden with artificial grass and brick paved patio. Garden shed. Outside light and tap. Concealed oil tank.
Directions
Off Laurel Hill Road, Lisburn




